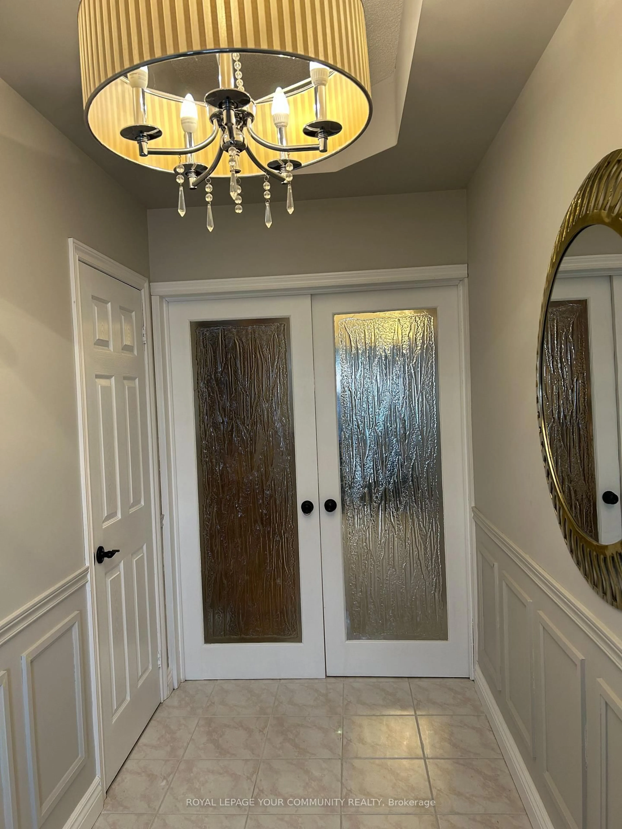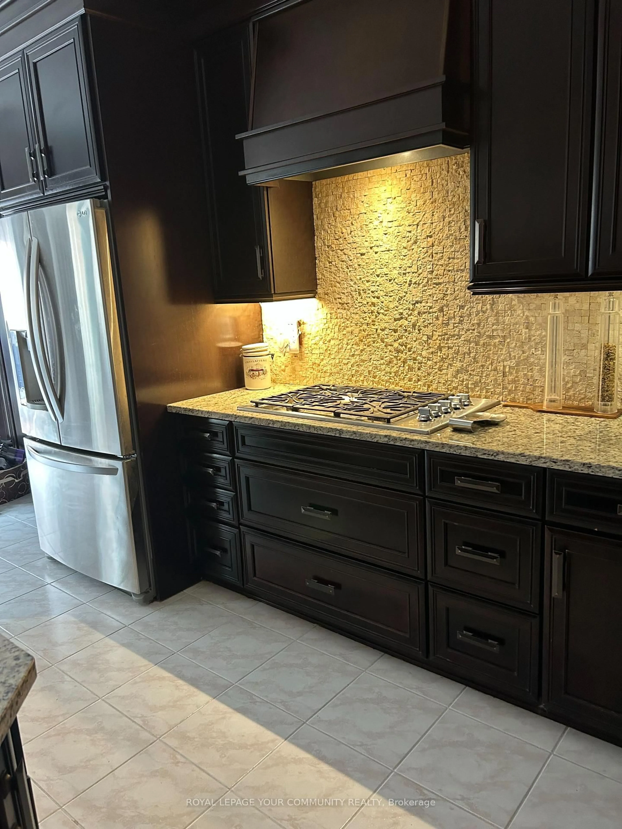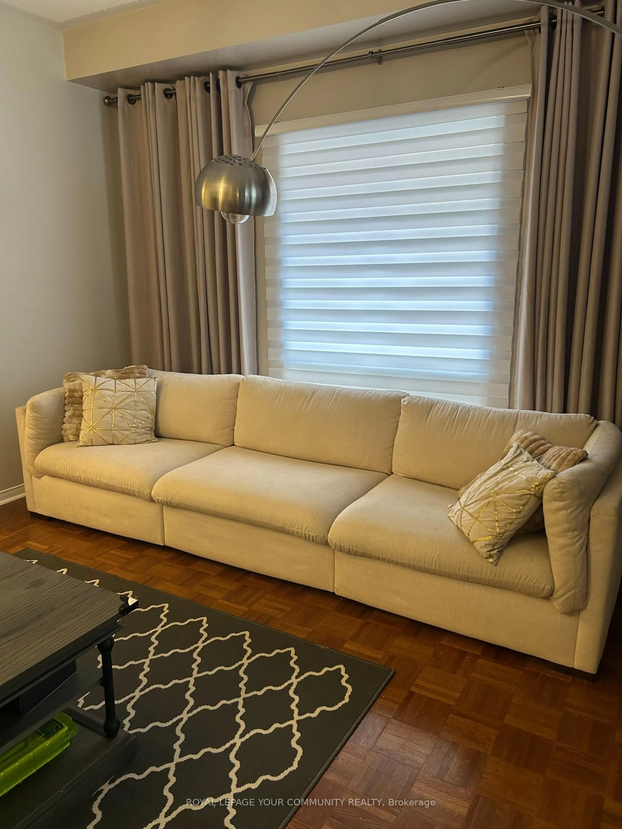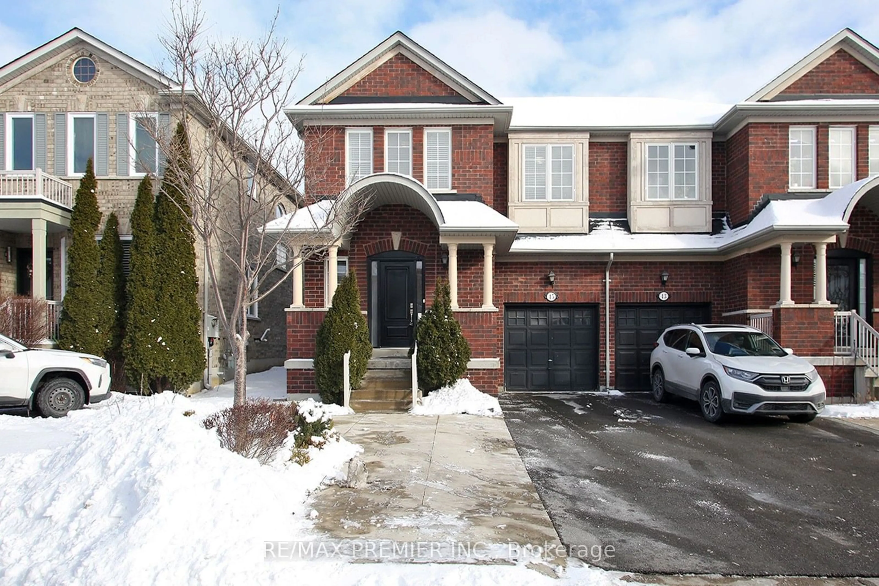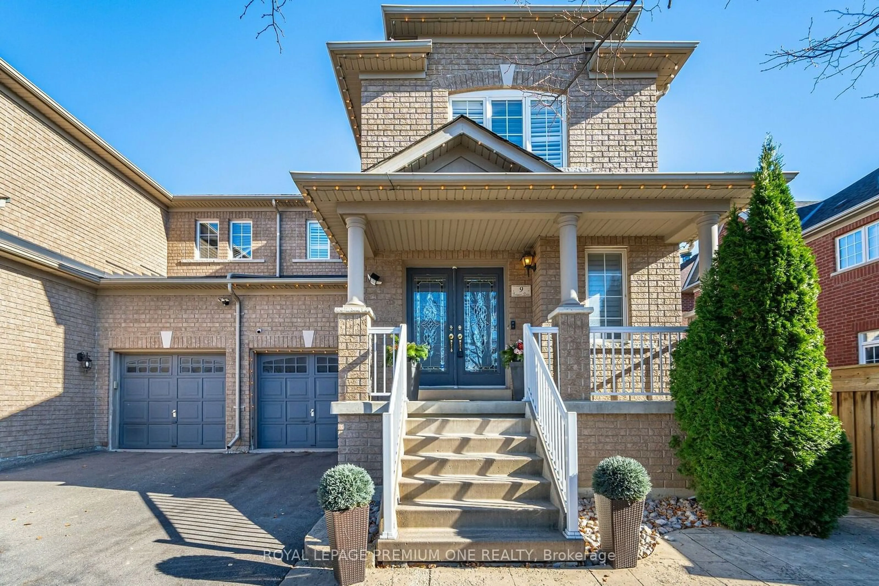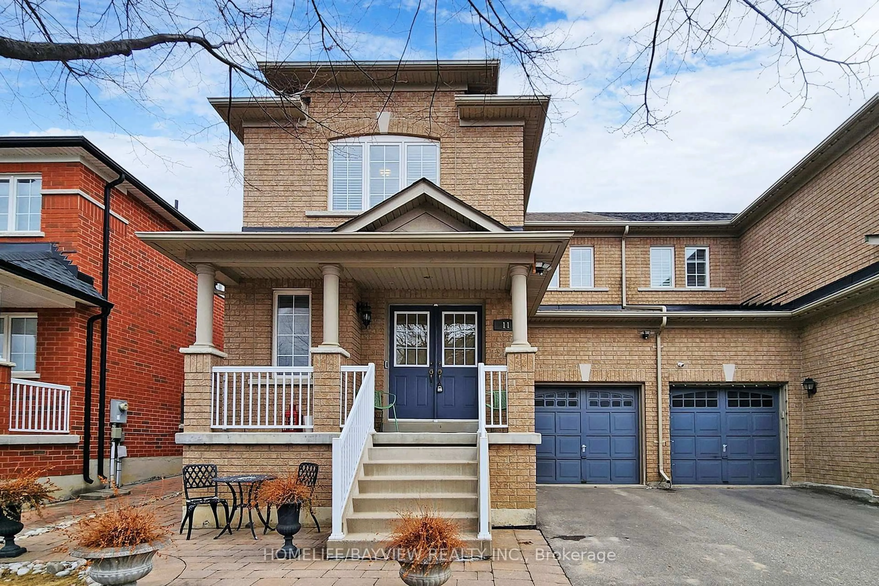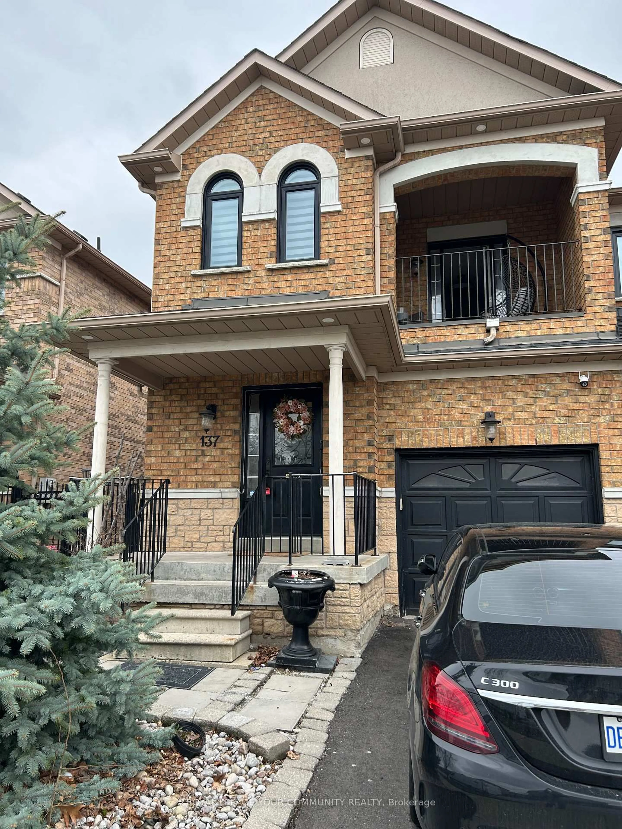
137 Blue Willow Dr, Vaughan, Ontario L4L 9E9
Contact us about this property
Highlights
Estimated ValueThis is the price Wahi expects this property to sell for.
The calculation is powered by our Instant Home Value Estimate, which uses current market and property price trends to estimate your home’s value with a 90% accuracy rate.Not available
Price/Sqft$584/sqft
Est. Mortgage$5,579/mo
Tax Amount (2024)$4,675/yr
Days On Market26 days
Description
Look no further! This bright and spacious semi has it all and more! Freshly painted and located in prime East Woodbridge where fine schools, parks, cafe's, shopping and highways are closeby. Rarely offered 4 bedroom, 5 bathroom semi boasting over 2000 sq.ft. of living space and 1100 sq.ft. of finished basement. Main has 9 ft ceilings, French doors, open concept modern family room with 2-sided gas fireplace. Renovated kitchen (Kraftmaid) has wall pantry, granite, S/S appliances. Easy flow to living/dining room, bench seating and bay window. W/O to cozy deck where a swimming pool awaits! Direct entry from garage to mudrm. Convenient 2nd floor laundry. Seperate entrance to basement apartment. **Bonus: Income potential basement with 3 bedrms, plus storage rm $$** Three bathrms (2023) renovated with quartz, glass showers. H/E Carrier furnace, A/C Carrier (2022), Electrical panel 200 amps (2022).240V EV charger plug in garage (2022),Swim/spa pool (2023) (can be removed).
Property Details
Interior
Features
Main Floor
Living
3.2 x 2.9Parquet Floor / Open Concept / Gas Fireplace
Dining
3.2 x 2.59Parquet Floor / O/Looks Living / Bay Window
Kitchen
3.2 x 2.66Ceramic Floor / Granite Counter / Stainless Steel Appl
Breakfast
3.04 x 2.66Ceramic Floor / W/O To Patio / Combined W/Kitchen
Exterior
Features
Parking
Garage spaces 1
Garage type Built-In
Other parking spaces 1
Total parking spaces 2
Property History
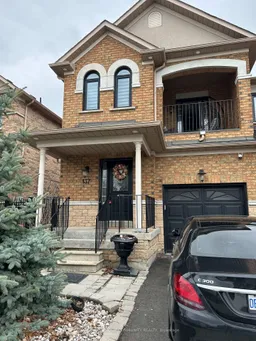 49
49Get up to 1% cashback when you buy your dream home with Wahi Cashback

A new way to buy a home that puts cash back in your pocket.
- Our in-house Realtors do more deals and bring that negotiating power into your corner
- We leverage technology to get you more insights, move faster and simplify the process
- Our digital business model means we pass the savings onto you, with up to 1% cashback on the purchase of your home
