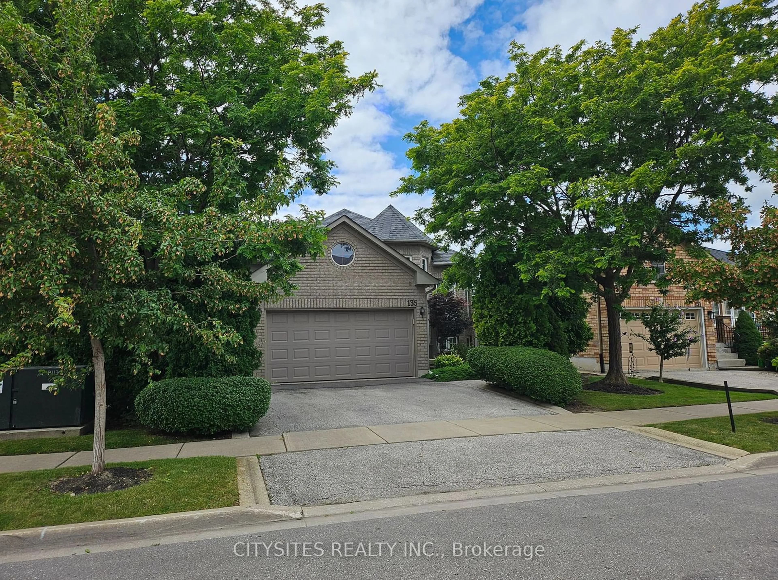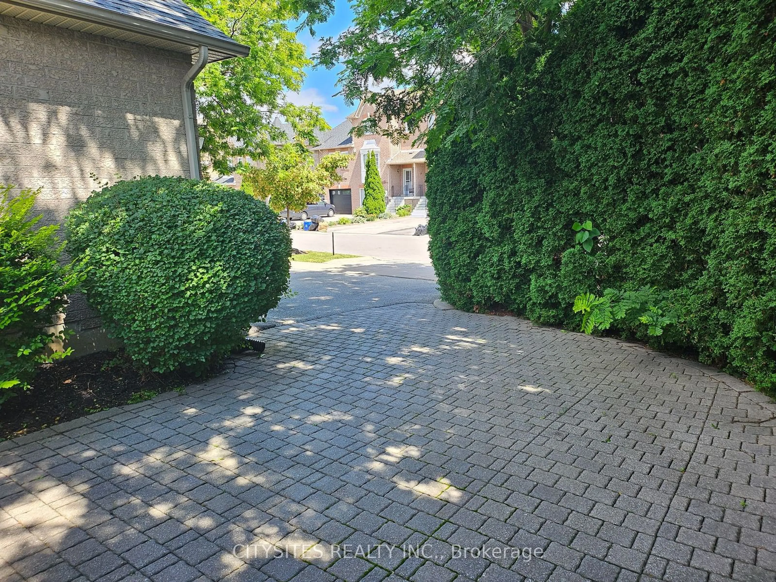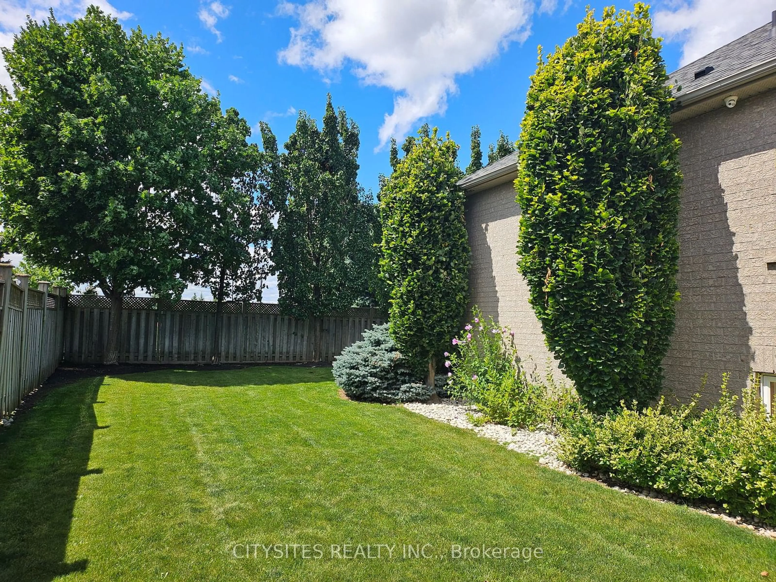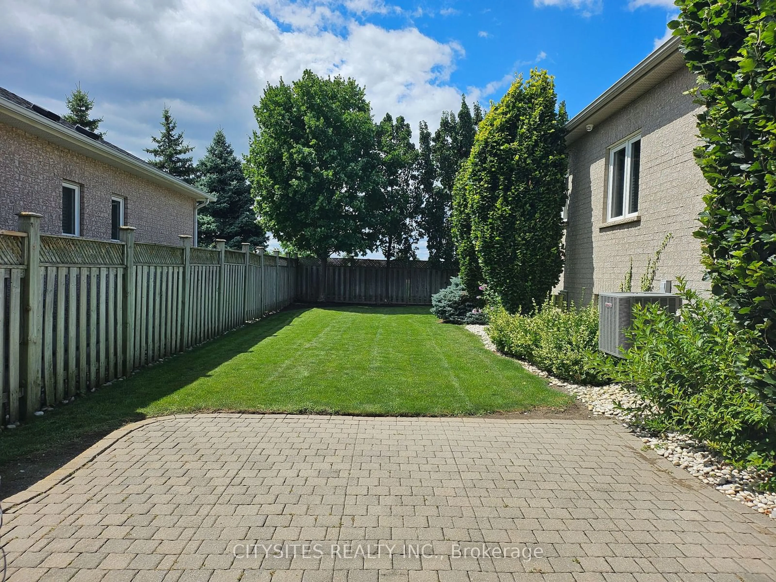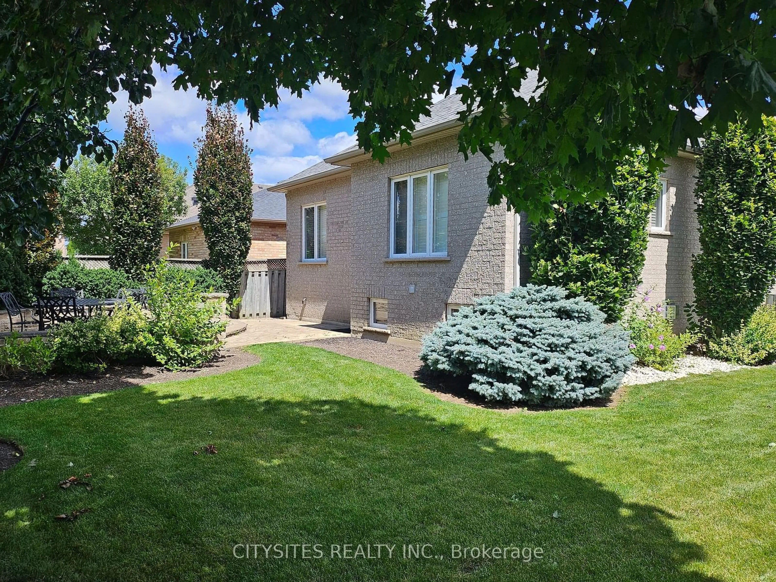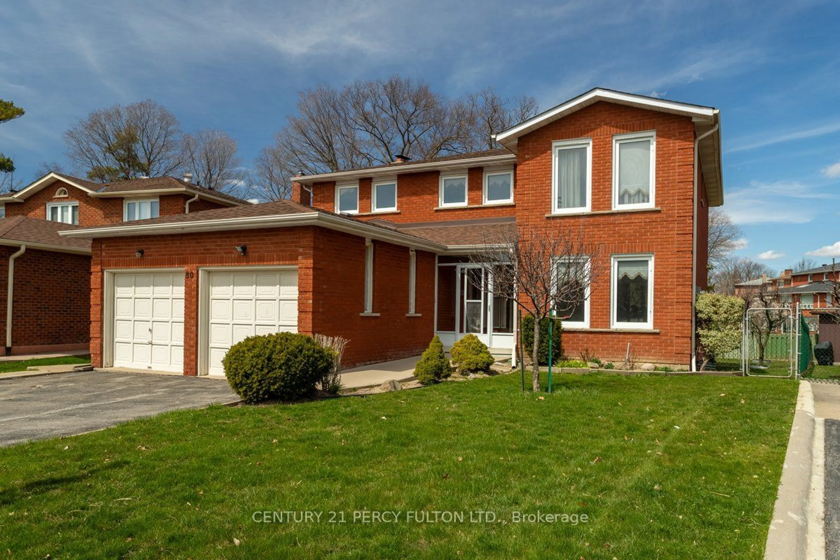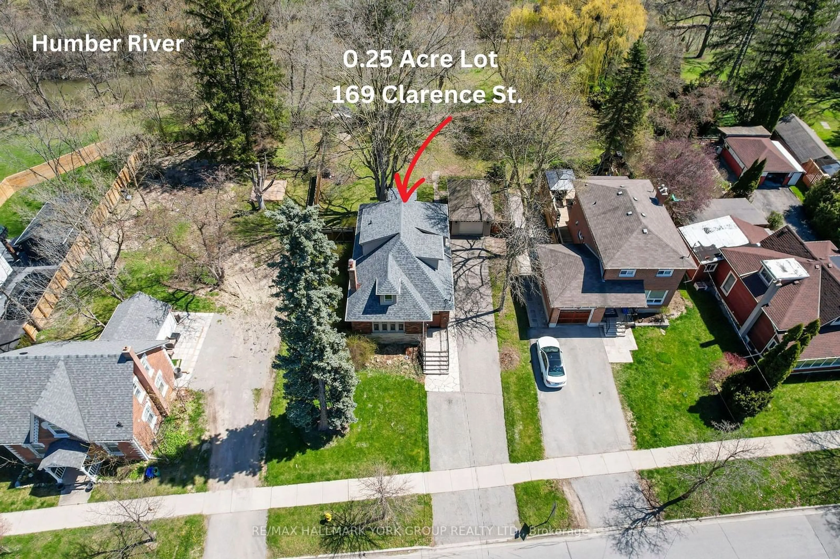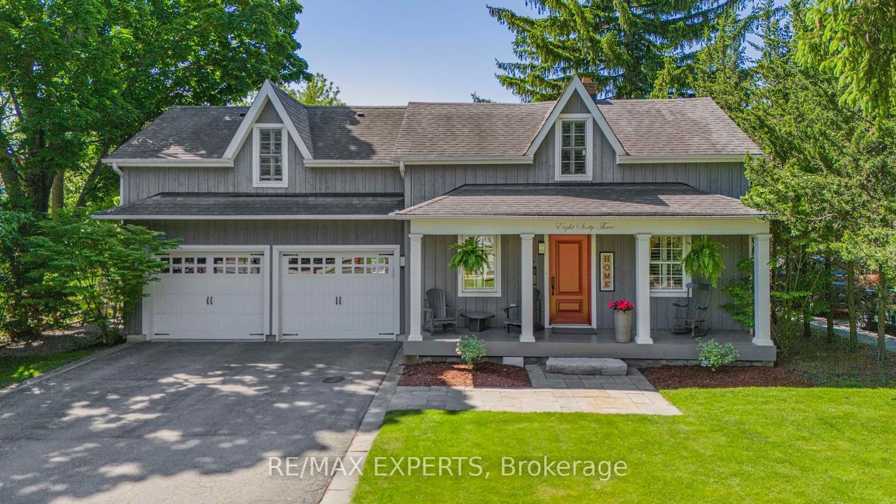135 Michelle Dr, Vaughan, Ontario L4L 9E1
Contact us about this property
Highlights
Estimated ValueThis is the price Wahi expects this property to sell for.
The calculation is powered by our Instant Home Value Estimate, which uses current market and property price trends to estimate your home’s value with a 90% accuracy rate.Not available
Price/Sqft-
Est. Mortgage$6,652/mo
Tax Amount (2024)$5,960/yr
Days On Market122 days
Description
WELL MAINTAINED DETACHED BUNGALOW IN SOUGHT AFTER BLUE WILLOW NEIGHBOURHOOD. THIS HOME FEATURES A LARGE LOT WITH OVER 59' FRONTAGE, PRIVATE BACKYARD BACKING ONTO A PARK, INGROUND SPRINKLERS, VIDEO SURVEILLANCE, STONE PATIO, WALKWAYS, FRONT PRIVATE COURTYARD AND MATURE TREES. THIS BUNGALOW FEATURES 9FT CEILINGS, PRACTICAL LAYOUT, HARDWOOD T/O 2 KITCHENS, 3 FULL BATHS, 3+1 BEDS, EAT IN KITCHEN FEATURING VALANCE LIGHTING, GRANITE COUNTERTOPS, EXTENDED UPPERS, PANTRY, MAIN FLOOR LAUNDRY/MUDROOM WITH DIRECT ENTRANCE INTO DOUBLE CAR GARAGE. LARGE BRIGHT OPEN CONCEPT BASEMENT WITH PORCELAIN TILES AND HARDWOOD. FAMILY ROOM WITH 3 WAY GAS FIREPLACE, BEDROOM, 3 PC BATHROOM, LARGE KITCHEN THAT'S GREAT FOR ENTERTAINING GUESTS! POSSIBLE BASEMENT APARTMENT/INLAW SUITE. RARELY OFFERED UNIQUE BUNGALOW IN CONVENIENT LOCATION NEAR GREAT SCHOOLS, PARKS AND ALL AMENITIES, TRANSIT AND MAJOR HIGHWAYS.
Property Details
Interior
Features
Main Floor
Living
7.00 x 4.14Combined W/Dining / Hardwood Floor / Pot Lights
Dining
7.00 x 4.14Combined W/Living / Hardwood Floor / Open Concept
Kitchen
2.74 x 3.35Granite Counter / Pantry / Pot Lights
Breakfast
3.17 x 2.74O/Looks Backyard / Porcelain Floor / Window
Exterior
Features
Parking
Garage spaces 2
Garage type Built-In
Other parking spaces 3
Total parking spaces 5
Get up to 1% cashback when you buy your dream home with Wahi Cashback

A new way to buy a home that puts cash back in your pocket.
- Our in-house Realtors do more deals and bring that negotiating power into your corner
- We leverage technology to get you more insights, move faster and simplify the process
- Our digital business model means we pass the savings onto you, with up to 1% cashback on the purchase of your home
