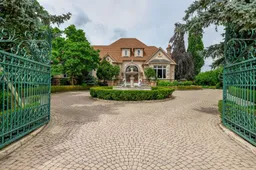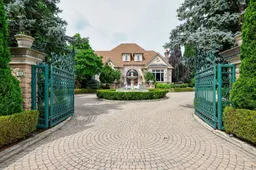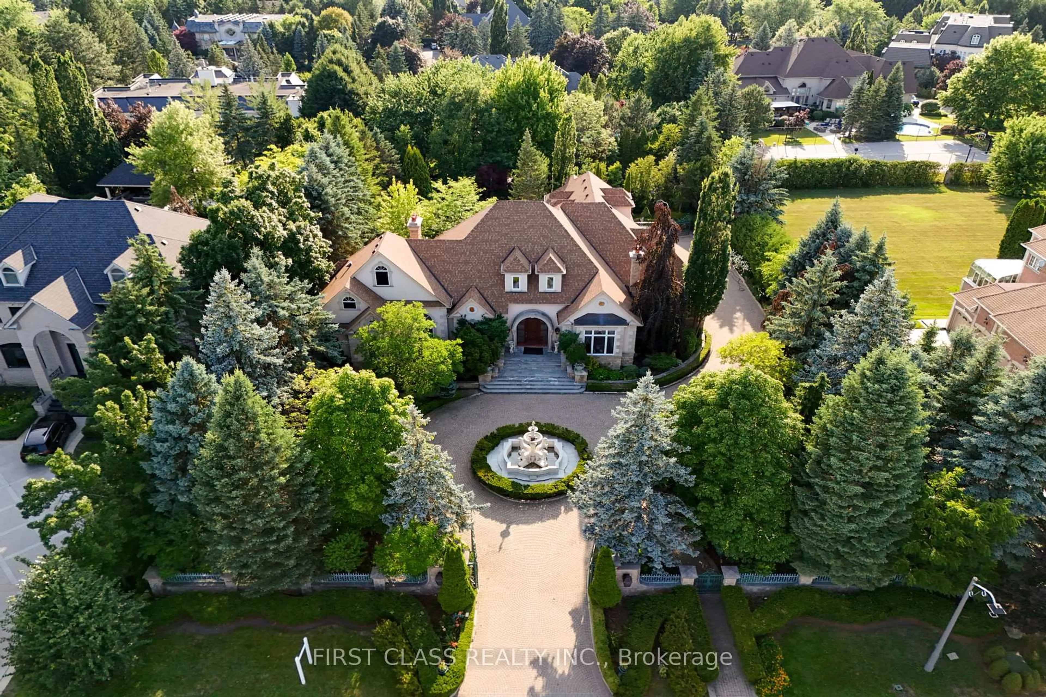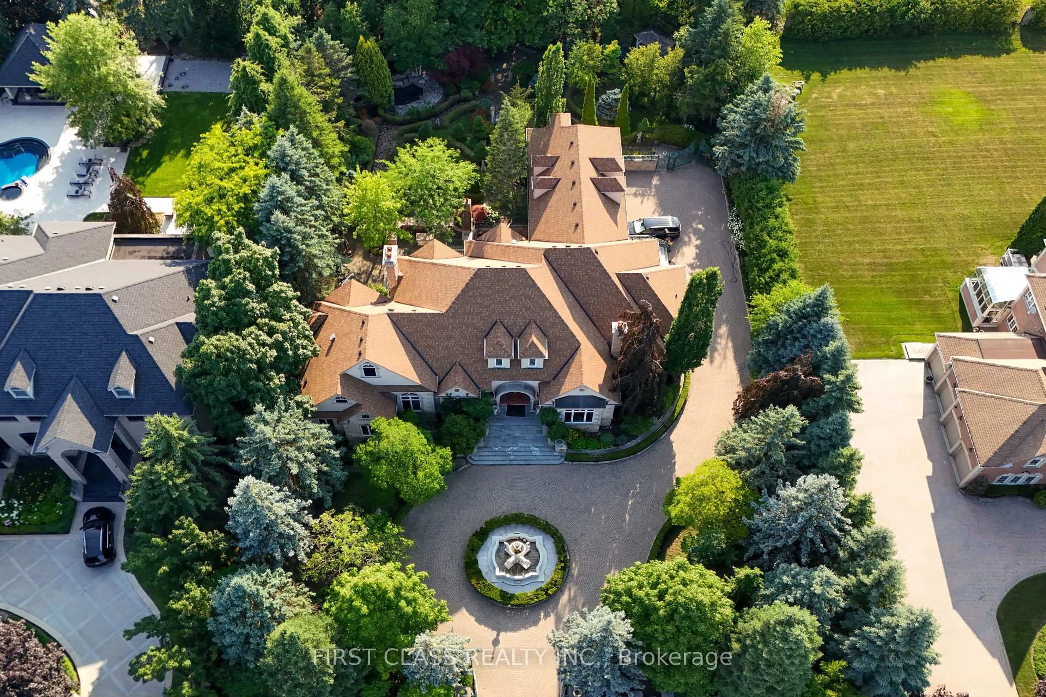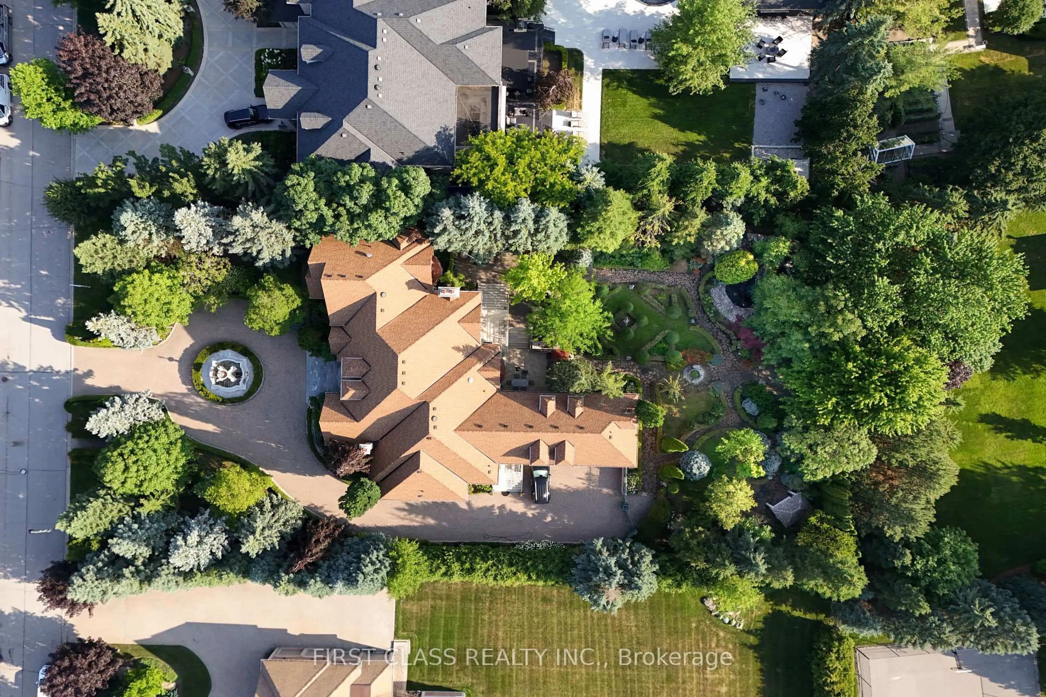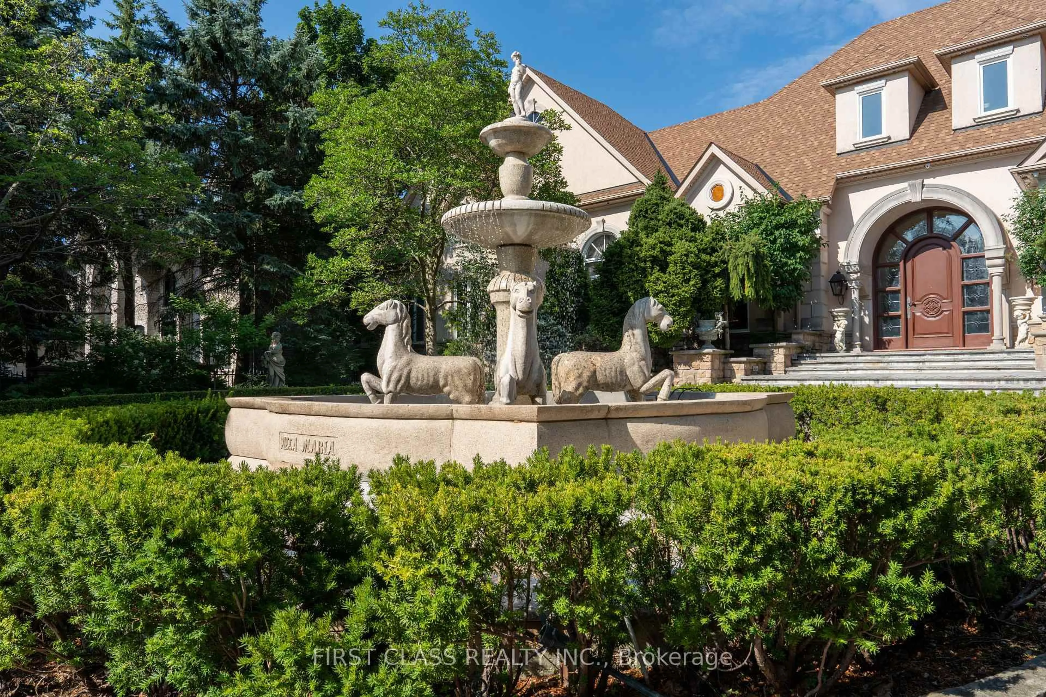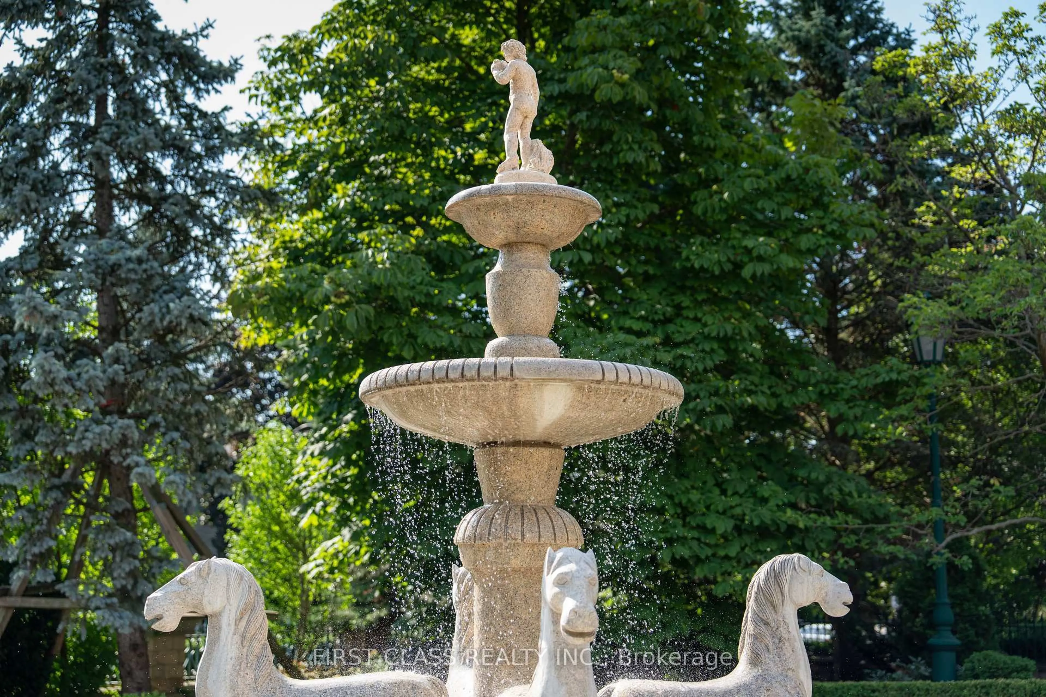121 Flatbush Ave, Vaughan, Ontario L4L 8K1
Contact us about this property
Highlights
Estimated valueThis is the price Wahi expects this property to sell for.
The calculation is powered by our Instant Home Value Estimate, which uses current market and property price trends to estimate your home’s value with a 90% accuracy rate.Not available
Price/Sqft$1,355/sqft
Monthly cost
Open Calculator

Curious about what homes are selling for in this area?
Get a report on comparable homes with helpful insights and trends.
*Based on last 30 days
Description
A truly rare offering, this extraordinary estate blends timeless opulence with modern functionality, curated for the most discerning buyer in pursuit of the ultimate luxury lifestyle. Set amid manicured gardens and mature trees, this 9,500 sq.ft. bungaloft rests on a private acre estate lot in one of the areas most prestigious enclaves.An architectural grand atrium welcomes you into expansive living spaces defined by soaring cathedral ceilings, intricate moldings, and exquisite designer finishes perfect for both grand entertaining and intimate gatherings. The gourmet chefs kitchen is a culinary masterpiece, featuring stateoftheart appliances, custom cabinetry, and a dramatic center island.Indulge in a dedicated professional theatre with a galaxylit ceiling, a fully equipped home fitness studio, and serene outdoor living framed by imported stone sculptures, cascading water features, and bronze art pieces. A secure gated entrance ensures privacy and peace of mind.
Property Details
Interior
Features
Main Floor
Other
7.1 x 4.3Illuminated Ceiling / Circular Rm / Stained Glass
Dining
7.0 x 5.0Formal Rm / Separate Rm / hardwood floor
Family
6.5 x 6.0B/I Bar / Gas Fireplace / hardwood floor
Kitchen
9.0 x 7.0Open Concept / B/I Appliances / hardwood floor
Exterior
Features
Parking
Garage spaces 3
Garage type Attached
Other parking spaces 10
Total parking spaces 13
Property History
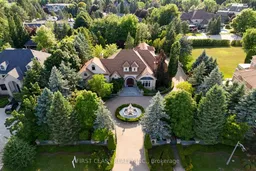 50
50