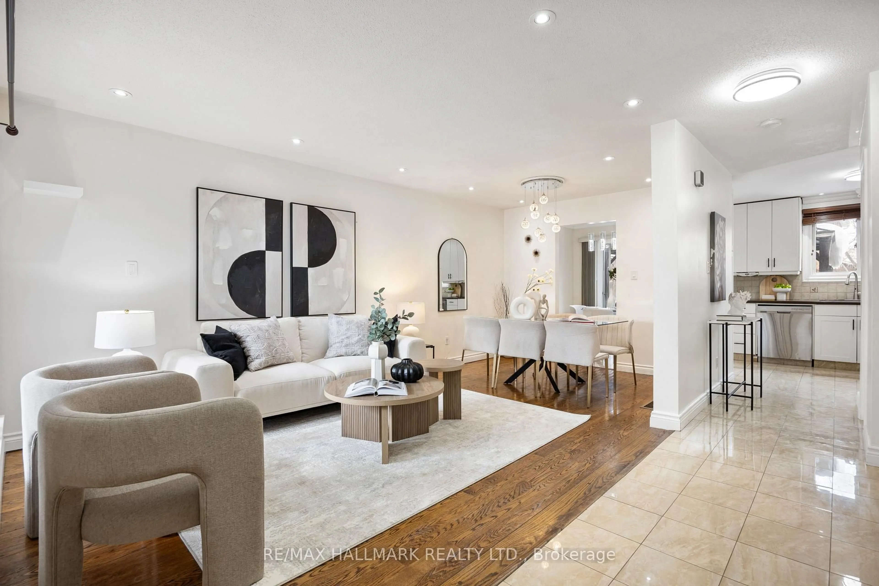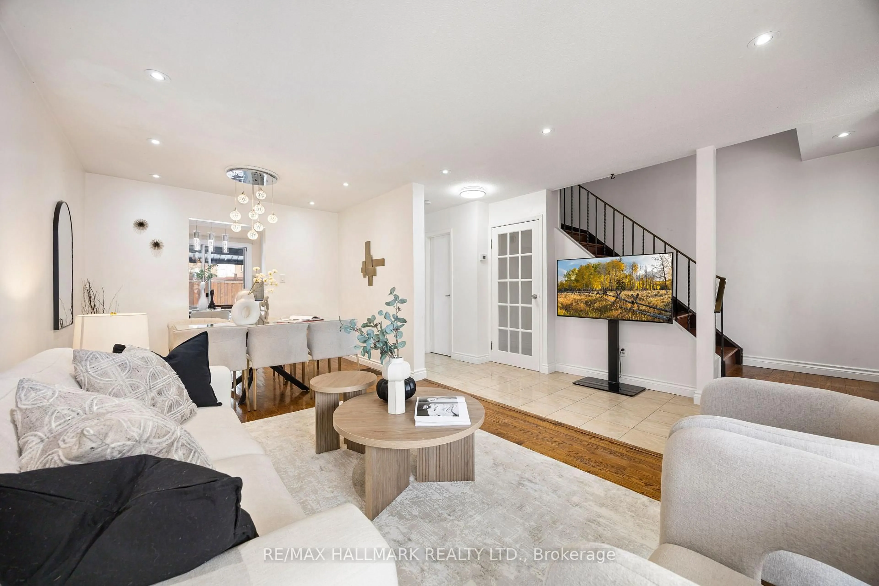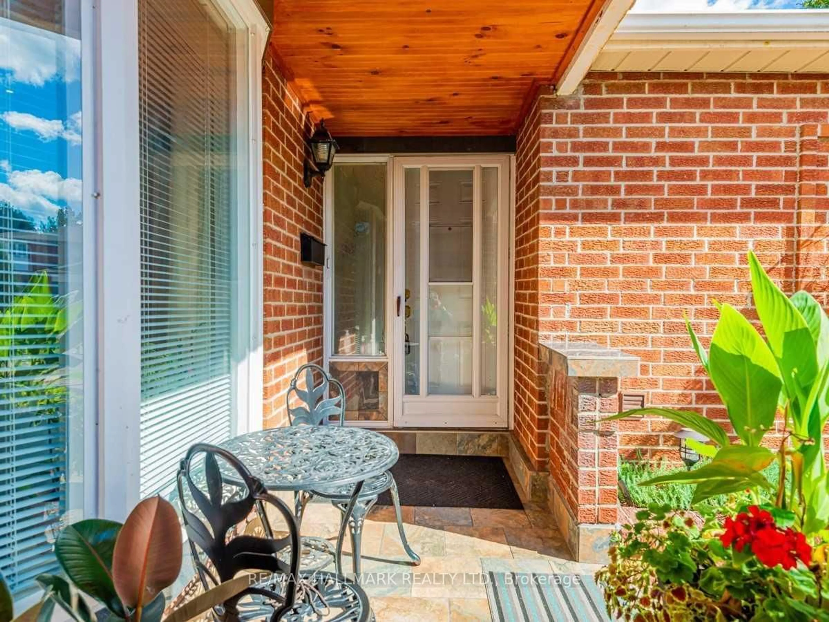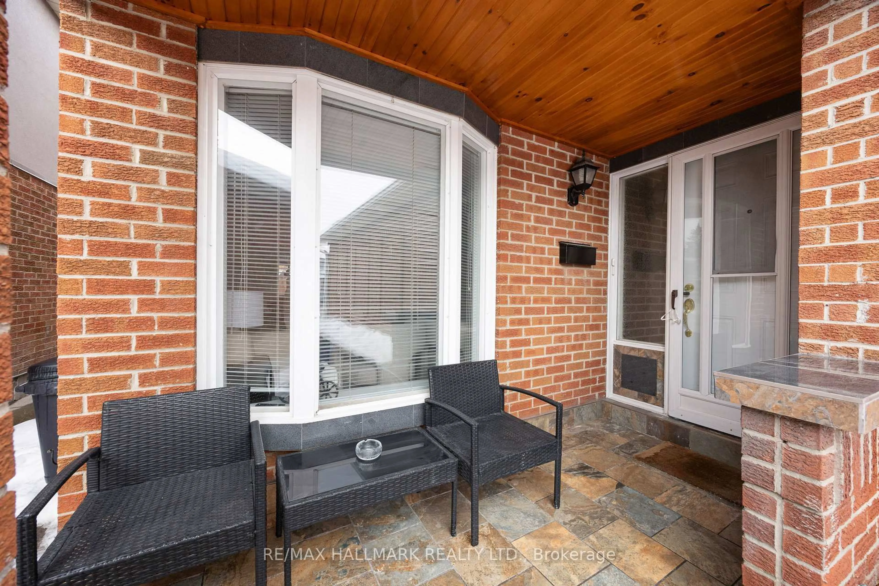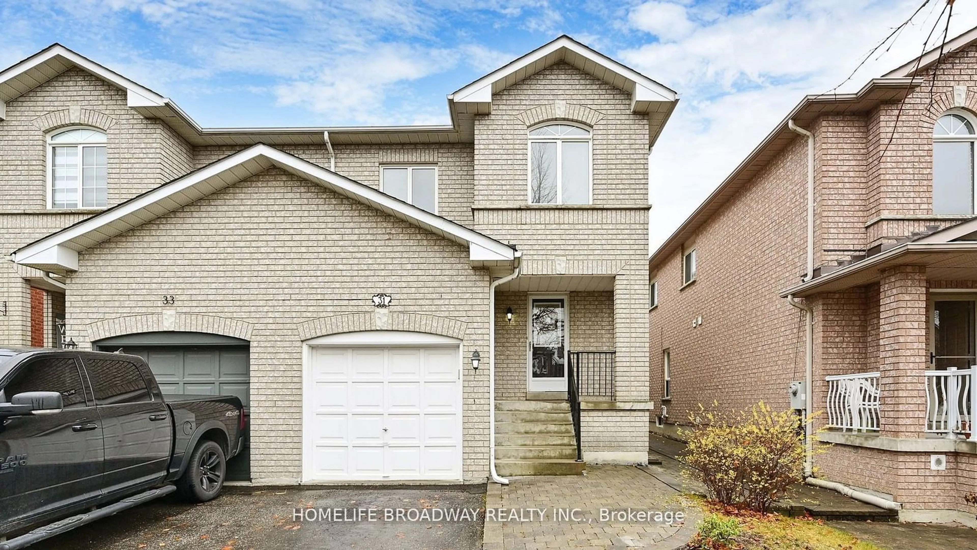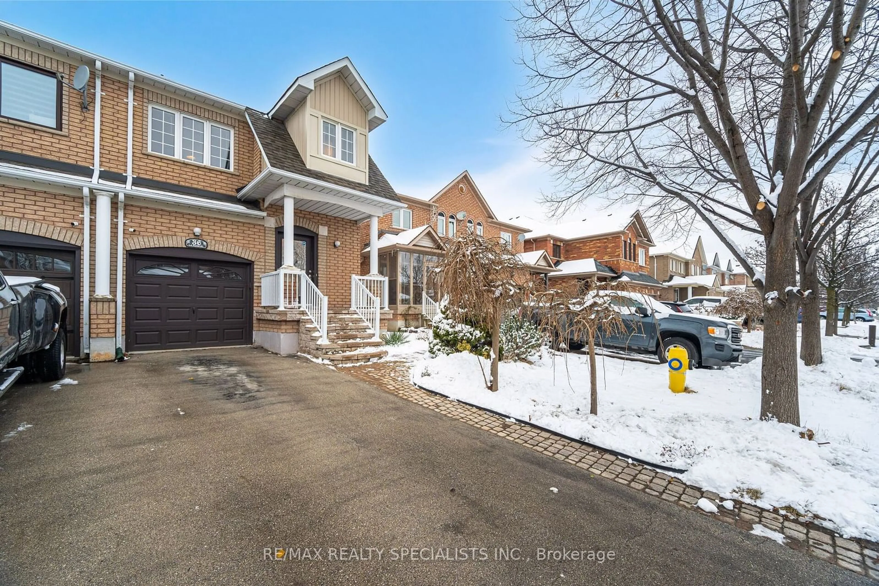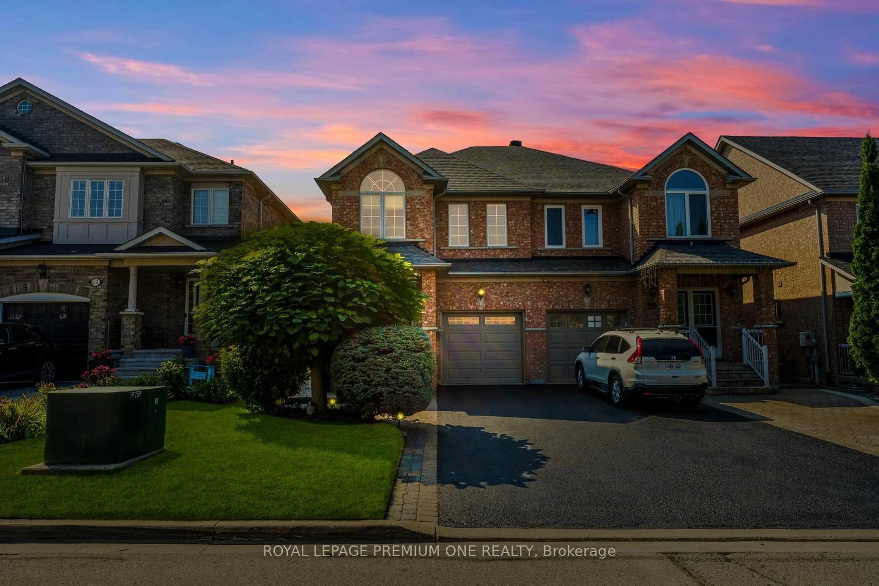118 Andrea Lane, Vaughan, Ontario L4L 1E7
Contact us about this property
Highlights
Estimated ValueThis is the price Wahi expects this property to sell for.
The calculation is powered by our Instant Home Value Estimate, which uses current market and property price trends to estimate your home’s value with a 90% accuracy rate.Not available
Price/Sqft-
Est. Mortgage$4,677/mo
Tax Amount (2024)$3,398/yr
Days On Market13 days
Description
Welcome to this well-maintained 3-bedroom, 3-bathroom semi-detached home in the sought-after East Woodbridge neighbourhood of Vaughan. The main floor features an eat-in kitchen with stainless steel appliances, granite countertops, and a stylish backsplash. The open-concept living and dining area is enhanced by a bay window, hardwood floors, and pot lights, creating a bright and inviting space. The second floor offers spacious bedrooms, including a primary bedroom with a walking closet. The finished basement provides additional living space, perfect as a recreation room. Outside, the backyard is designed for enjoyment with interlocking stone and a gazebo. Recent updates include a new roof (2020), furnace and AC (2023), and a newer hot water tank. Located in a quiet, family-friendly community, this home is close to top-rated schools, parks, shopping centres, and public transit, with easy access to major highways for a convenient commute.
Property Details
Interior
Features
Main Floor
Dining
2.17 x 2.98Open Concept / Combined W/Living / hardwood floor
Kitchen
3.77 x 2.7Stainless Steel Appl / Backsplash / Breakfast Area
Breakfast
1.95 x 2.37Ceramic Floor / W/O To Yard / Combined W/Kitchen
Living
3.15 x 3.67Bay Window / Combined W/Dining / hardwood floor
Exterior
Features
Parking
Garage spaces 1
Garage type Attached
Other parking spaces 2
Total parking spaces 3
Property History
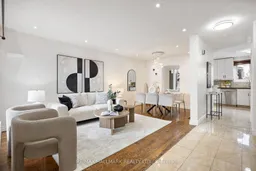 5
5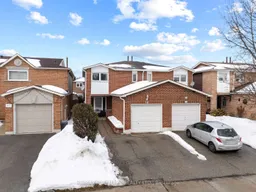
Get up to 1% cashback when you buy your dream home with Wahi Cashback

A new way to buy a home that puts cash back in your pocket.
- Our in-house Realtors do more deals and bring that negotiating power into your corner
- We leverage technology to get you more insights, move faster and simplify the process
- Our digital business model means we pass the savings onto you, with up to 1% cashback on the purchase of your home
