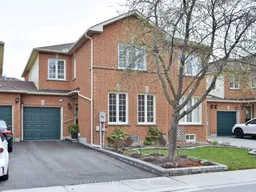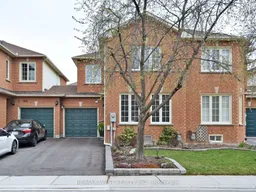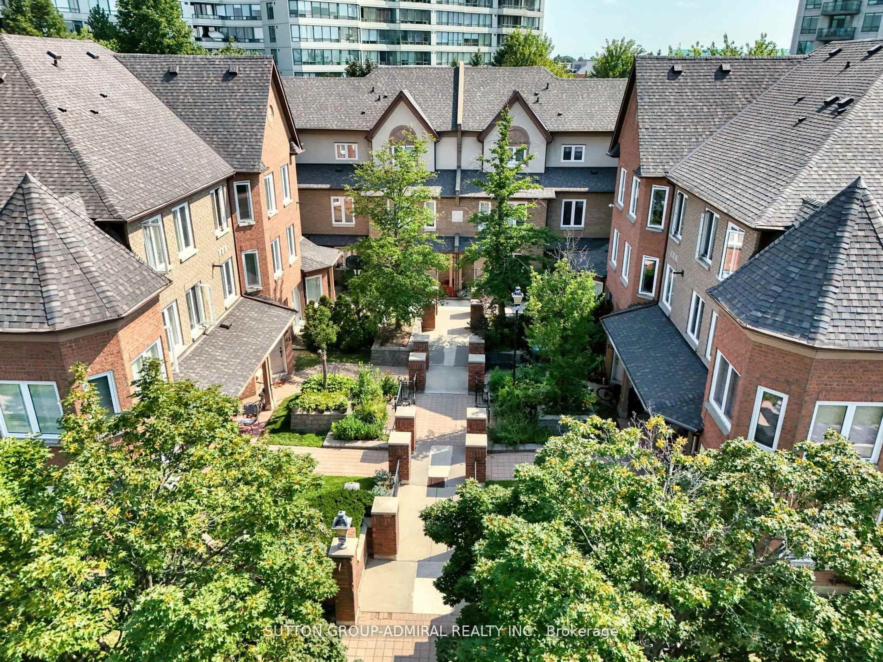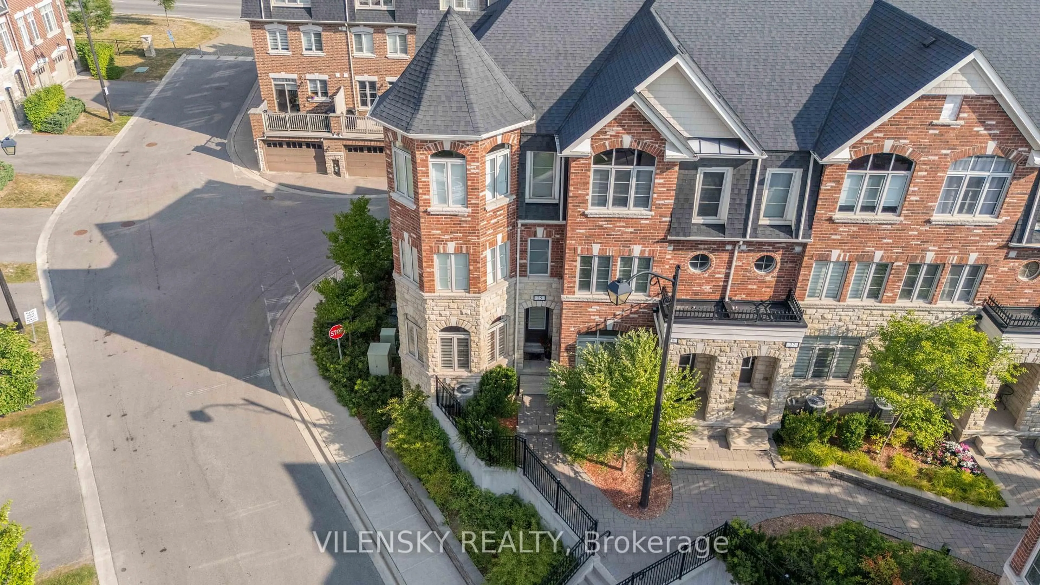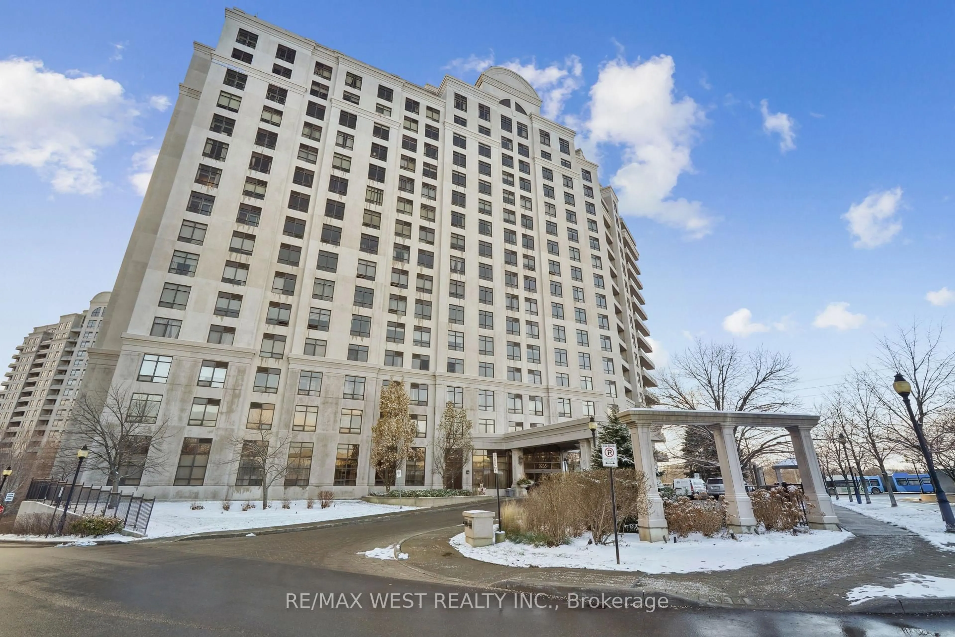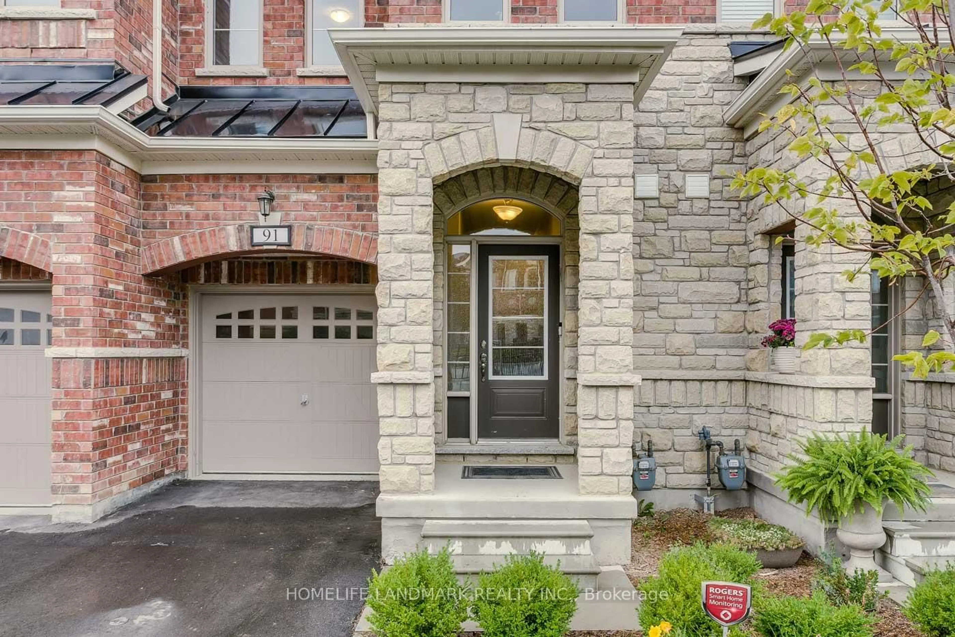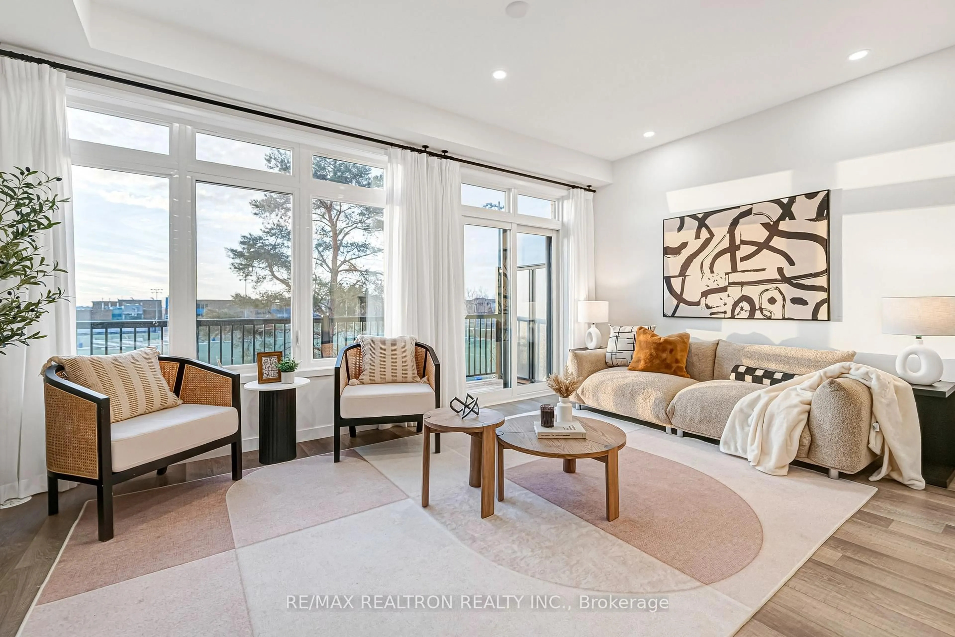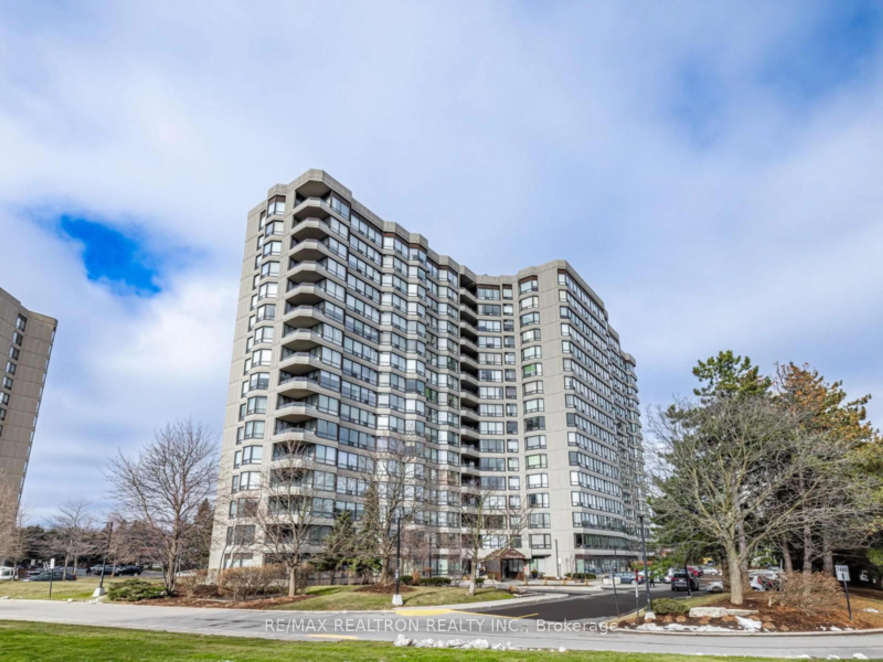Nestled in the very desirable East Woodbridge community, this property offers you style, space and comfort. Tastefully renovated and decorated. Professionally painted. Beautiful flooring. Plenty of pot lights. Crown mouldings. Very inviting foyer, beautiful living room, spacious kitchen for cooking lovers. Great size bedrooms. Perfect layout with no space to waste and a finished basement, adding living and entertainment space to accommodate your family's needs. Basement offers open space, cantina, workshop. Lovely backyard to enjoy specially summer afternoon as it is not getting too much sun and heat in an afternoon. Brand new hot water tank and gas meter. The property is attached only by garage on a left side. Gas line for BBQ. This complex of townhouses gives you village atmosphere and at the same time you are close to everything our city has to offer: malls and shopping, restaurants, schools, hospital, church, community centers, public transportation and subway station, highways. Each unit is provided with 8 overnight parking passes per month giving access to friends and family visits. Low maintenance fee. You will be glad to call it HOME! Please pay attention that master bdr is currently used as a second bdr. Low maint. fee includes building insurance
Inclusions: fridge, stove, dishwasher, washer, dryer, all electrical light fixtures, window coverings
