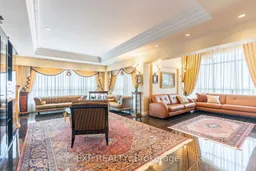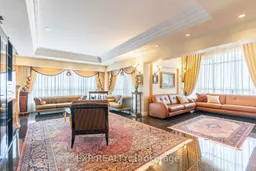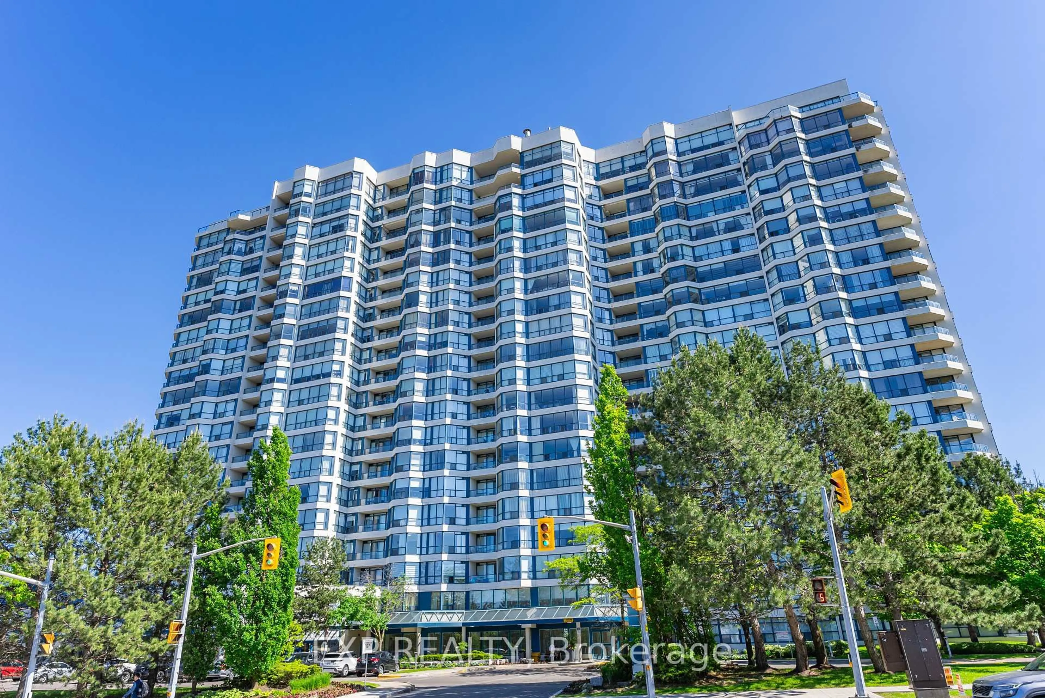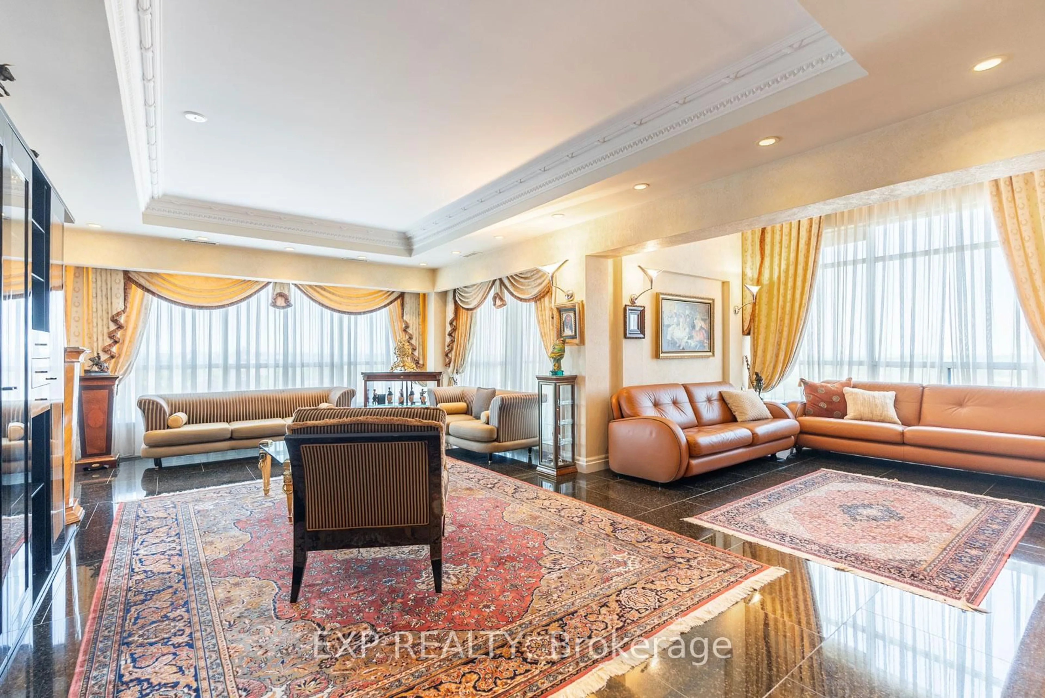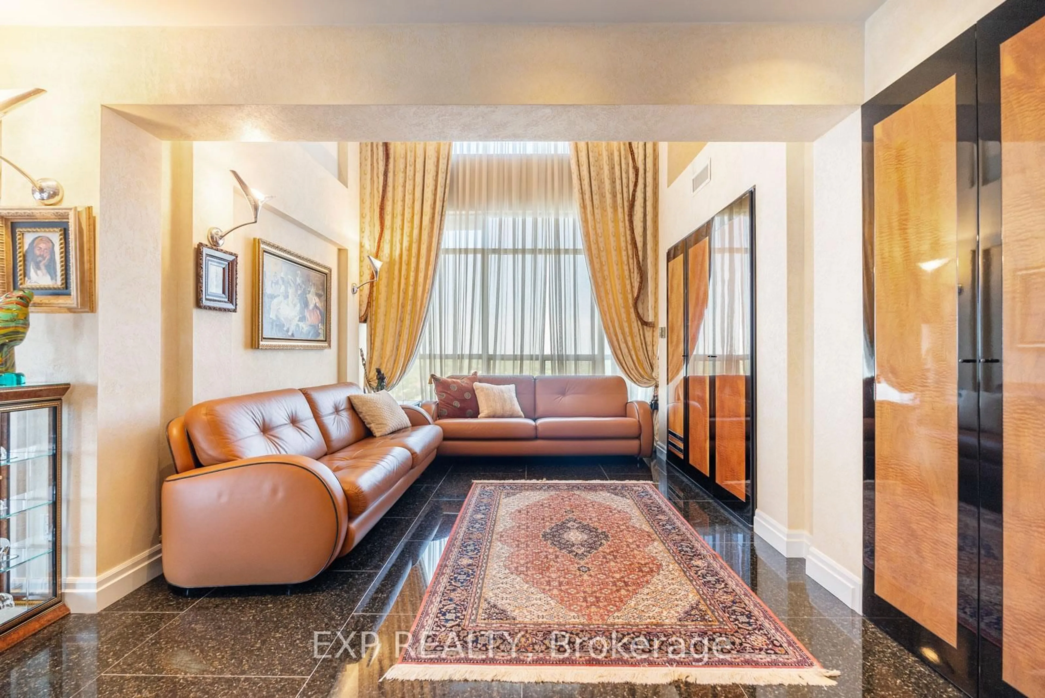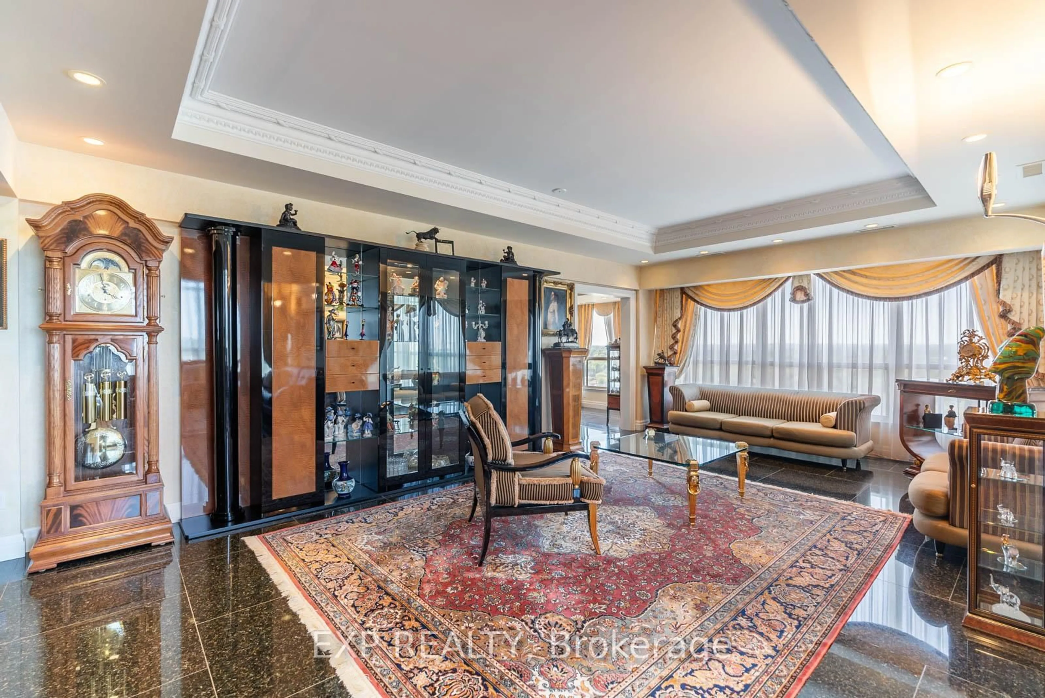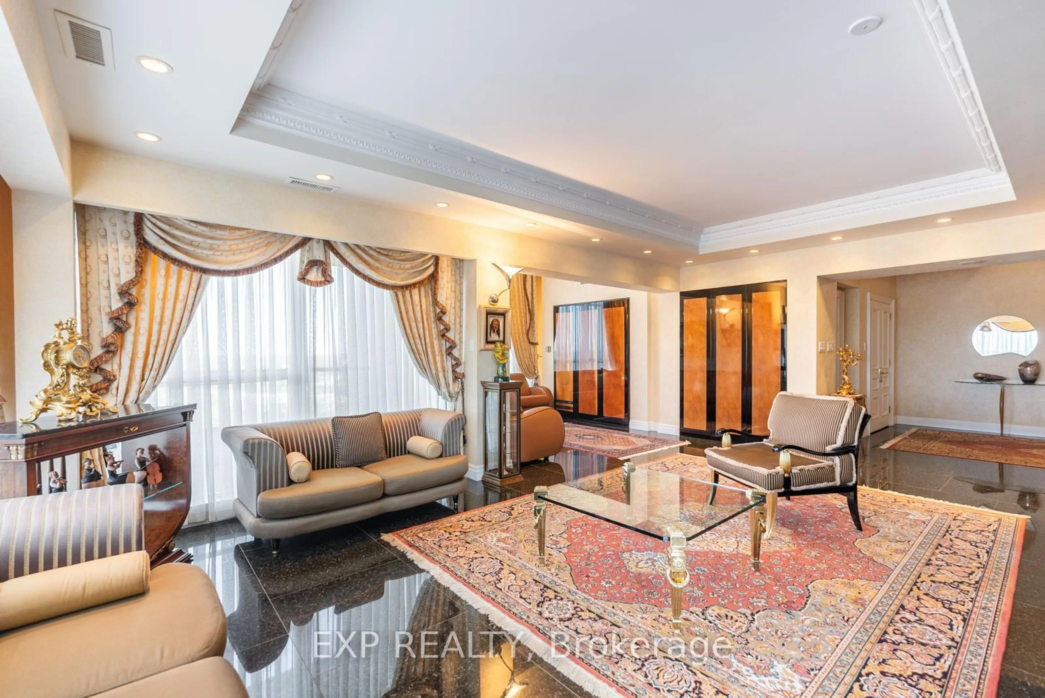1 Clark St #PH 4, Vaughan, Ontario L4J 7Y6
Contact us about this property
Highlights
Estimated valueThis is the price Wahi expects this property to sell for.
The calculation is powered by our Instant Home Value Estimate, which uses current market and property price trends to estimate your home’s value with a 90% accuracy rate.Not available
Price/Sqft$635/sqft
Monthly cost
Open Calculator

Curious about what homes are selling for in this area?
Get a report on comparable homes with helpful insights and trends.
+1
Properties sold*
$1.2M
Median sold price*
*Based on last 30 days
Description
Exquisite Luxury Living in Vaughan: A Masterpiece of Elegance and Comfort. Experience the pinnacle of opulence at Yonge and Clark's premier address. Step into a world of luxury within this stunning 2-storey penthouse, where imported Italian granite and marble adorn every corner, complemented by Fendi curtains and Swarovski embellished faucets and fixtures. This lavish residence features three expansive bedrooms, a private sauna, and a kitchen imported from Italy, ensuring unparalleled comfort and style. Nestled amidst bustling shops, convenience is at your doorstep, while indulgence awaits within the building's top-notch amenities, including a media/party room, gym, indoor pool with sauna, tennis court, and squash court. Elevate your urban lifestyle in this prestigious condo, where every detail is meticulously crafted for refined living.
Property Details
Interior
Features
Main Floor
Living
8.02 x 3.37Granite Floor
Dining
8.23 x 6.1Granite Floor
Kitchen
8.23 x 6.1Granite Floor / B/I Appliances
Office
5.49 x 3.96Granite Floor
Exterior
Features
Parking
Garage spaces 2
Garage type Underground
Other parking spaces 0
Total parking spaces 2
Condo Details
Amenities
Exercise Room, Gym, Indoor Pool, Party/Meeting Room, Sauna, Squash/Racquet Court
Inclusions
Property History
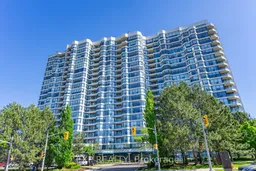 15
15