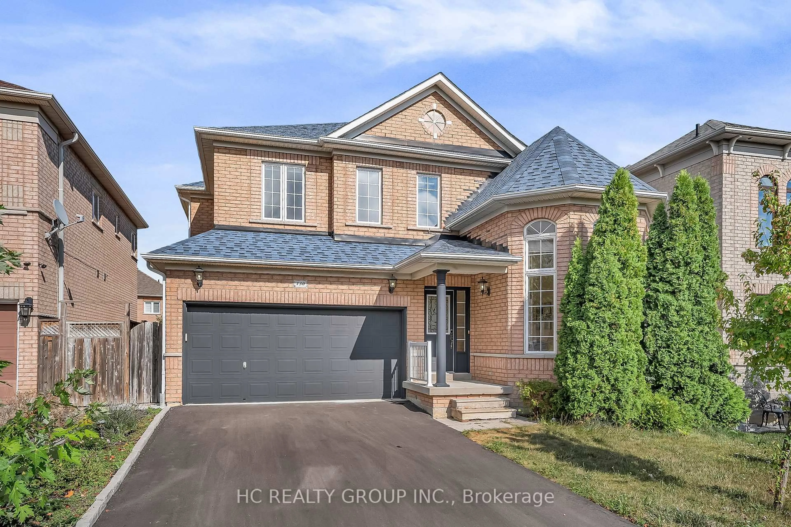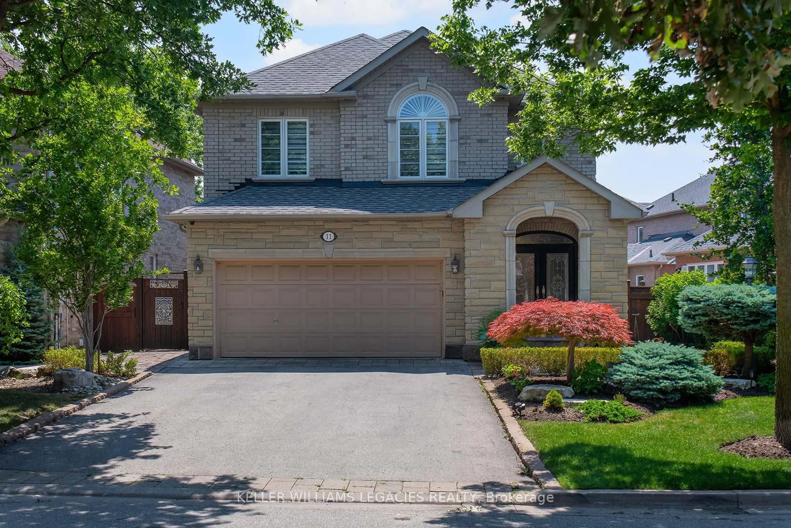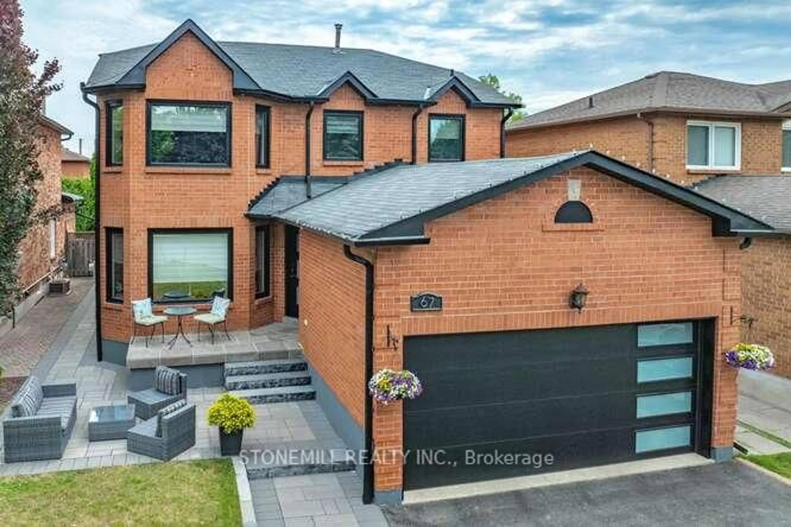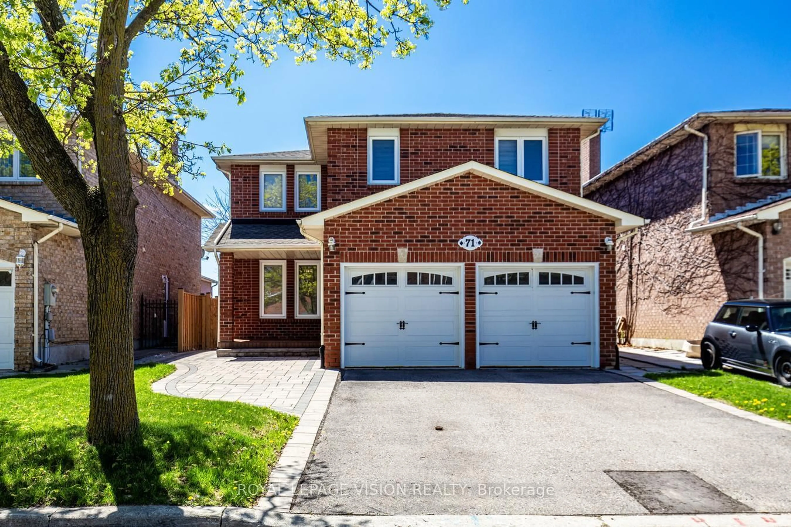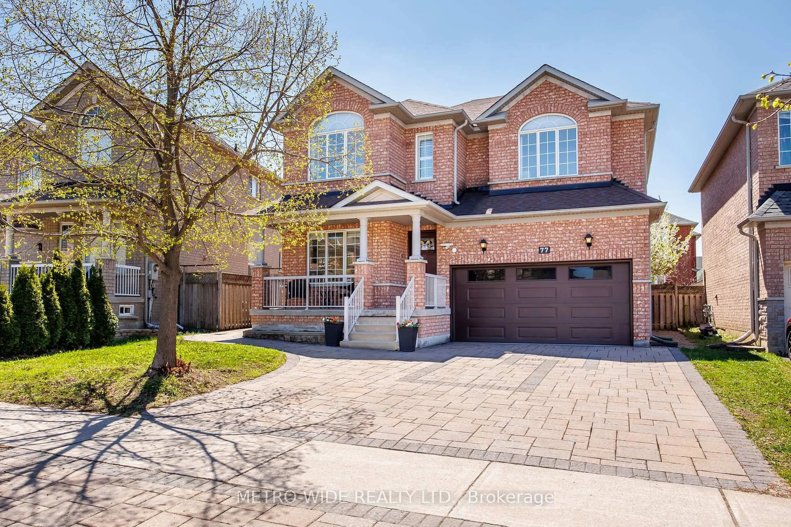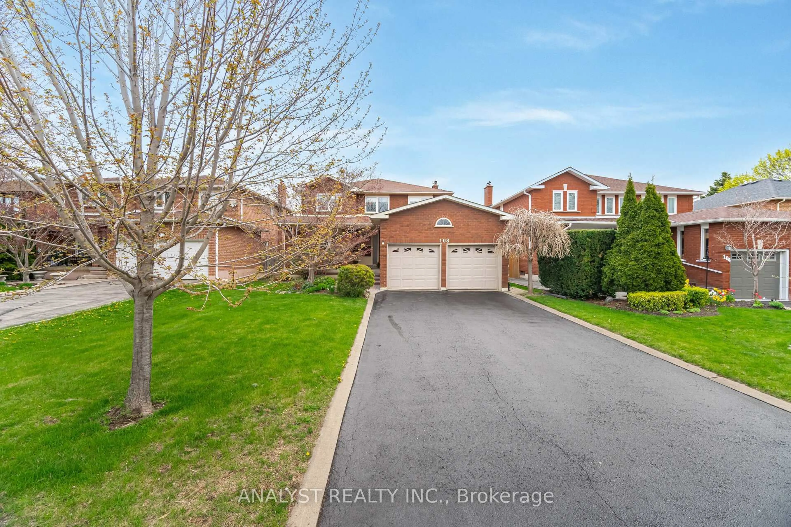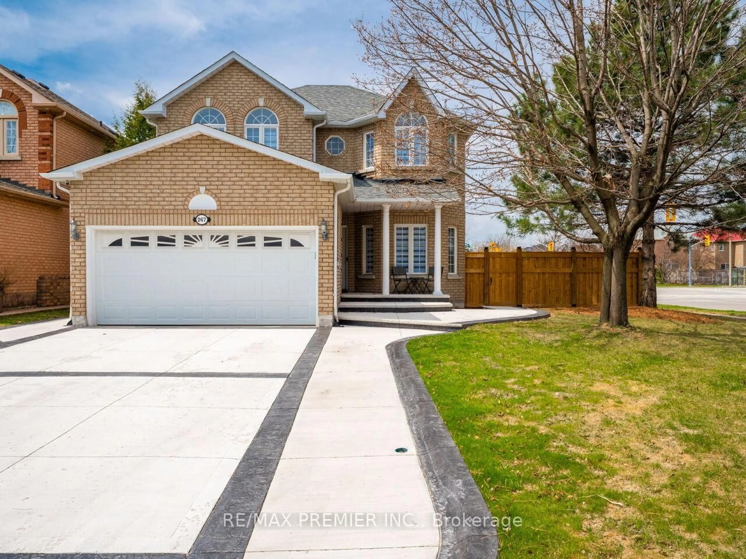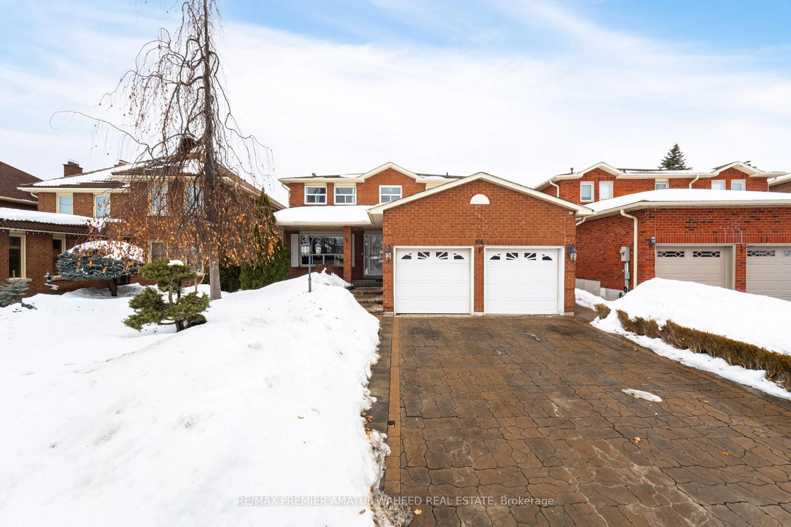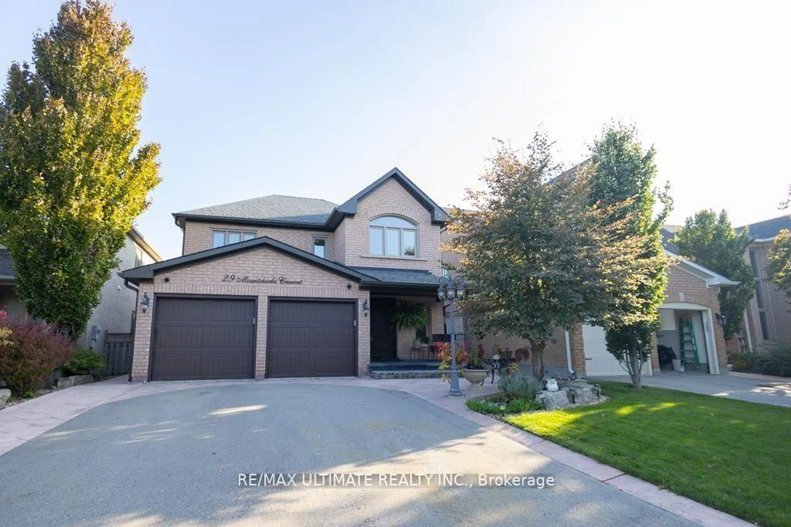You wont find a better home and value in the coveted Spring Farm neighbourhood. This 4-bedroom home on a quiet child-friendly street offers a great layout & generous rooms. A sheltered porch leads to a spacious entry/foyer with double closet. Direct garage access to the foyer is a welcome convenience, as is the main floor laundry. The first level features beautiful hardwood throughout the main living areas. The large sunken family room features a wall-to-wall built-in and large window. Enjoy lots of light in the kitchen through the day with sliding doors to the sunny deck and back yard from the family size breakfast area. The renovated kitchen has a very functional layout with beautiful wood cabinetry, granite counters, top line appliances and ample storage. Lazy-Susan corner, pullout spice cabinet and pot drawers add to the convenience of this area. The generous combined living and dining rooms make entertaining a breeze. Upstairs are 4 bedrooms with double closets. The Primary suite is a huge retreat with vaulted ceiling, a sitting area, walk-in closet as well as a dressing area with sink. The renovated 5-piece bath and glass-walled shower also boasts a freestanding oval tub. The large main 4-pc. bath can easily add a second sink. The lower level has a fully finished rec room and additional separate flex room with double closet and windows. Extra storage throughout this level. Enjoy the sunny landscaped property with rear raised deck (walkout from the kitchen) and sprinkler system. A double driveway plus 2-car garage mean plenty of parking for the family and guests. Walk to everything you need, excellent schools, including Hebrew and Montessori, York Region Transit (single fare with TTC), houses of worship, the Sobeys' Plaza, the Promenade Mall currently being re- developed, Bathurst/Clark & Gallanough resource libraries, community centers, parks and playgrounds, +++.
Inclusions: French Door Fridge, Range & Dishwasher, over-the-range microwave with hood/fan. Washer & Dryer. All window covers, all ELFs, ceiling fans, Central Humidifier, EGDOs+Remotes(2), Primary suite TV & bracket, Smart thermostat. EXCLUDE DINING ROOM FIXTURE. Carson Dunlop Limited Home Limited Home Warranty included-see attached.
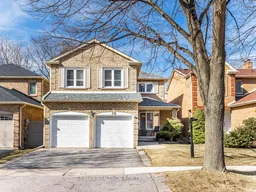 41
41

