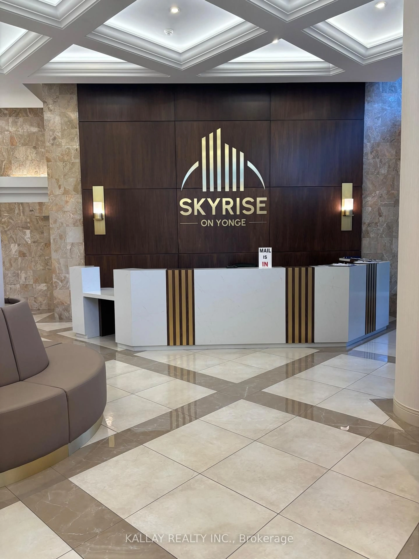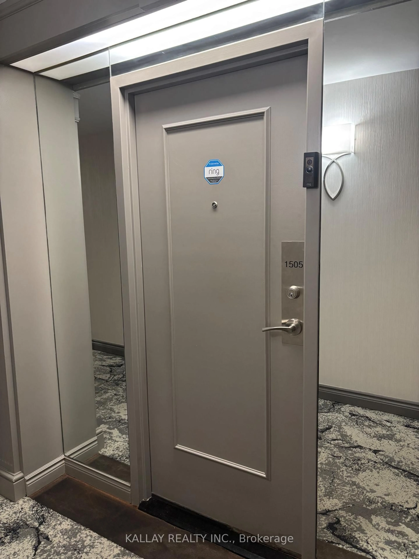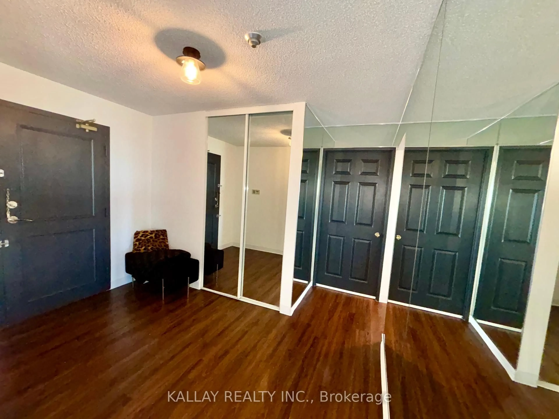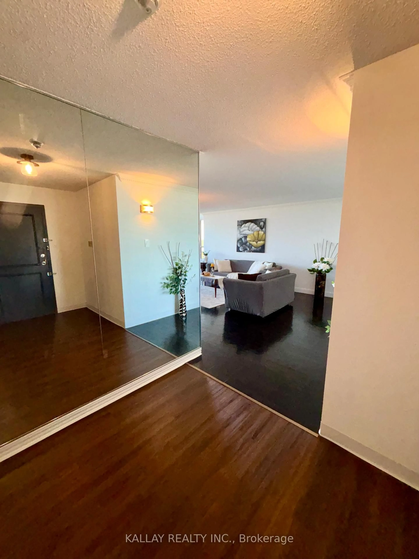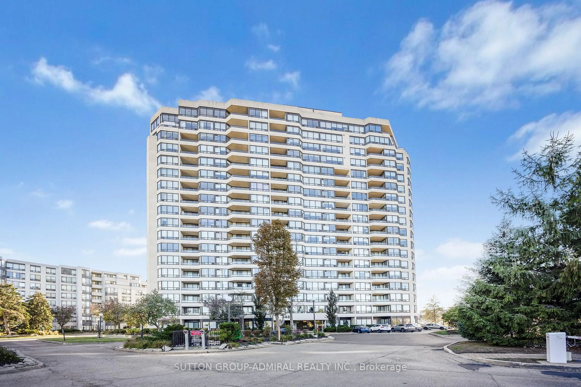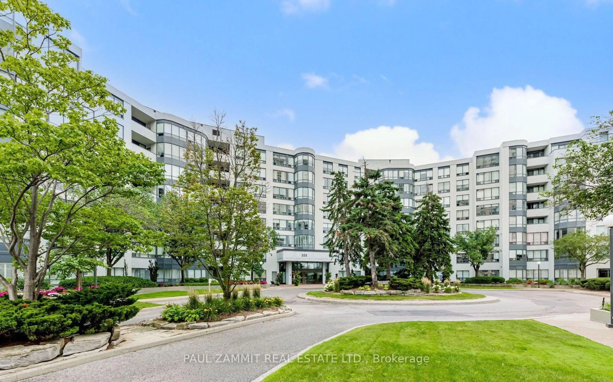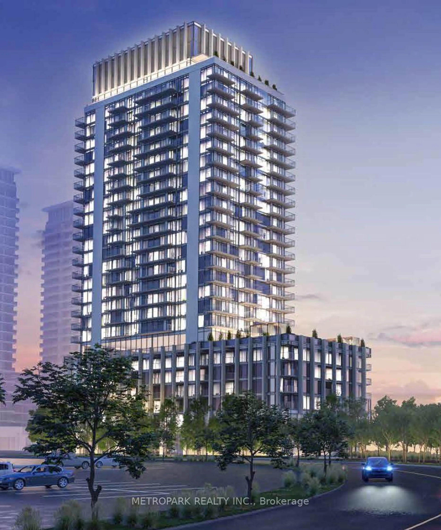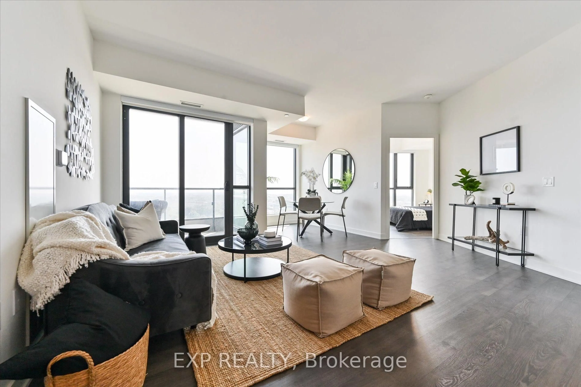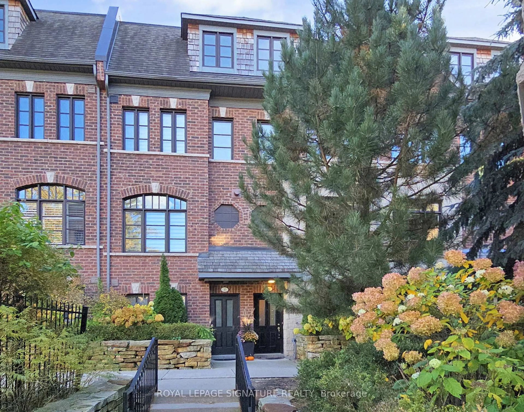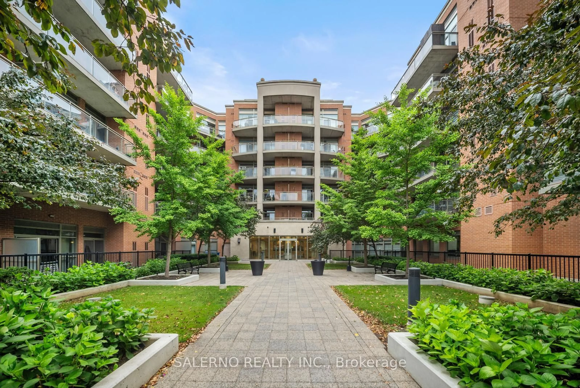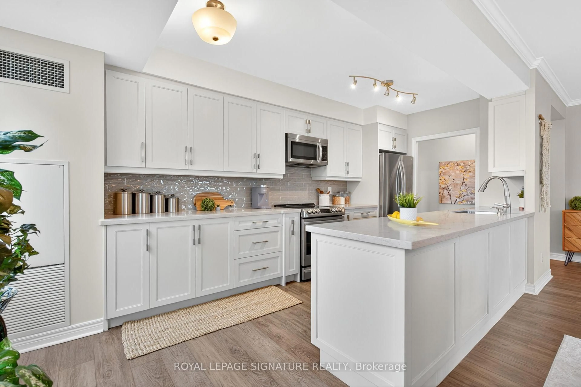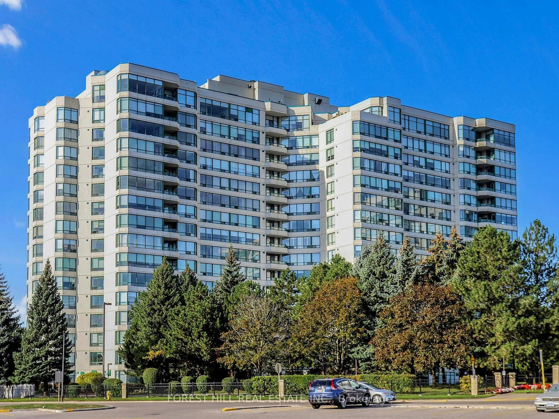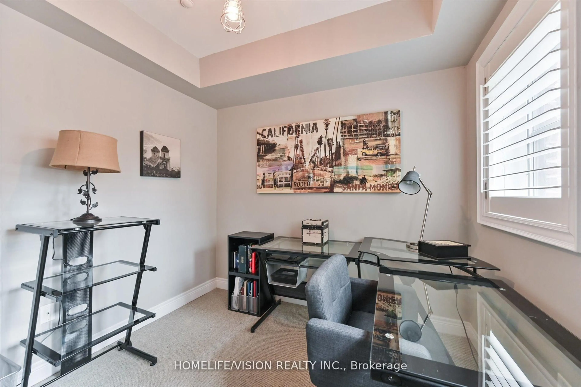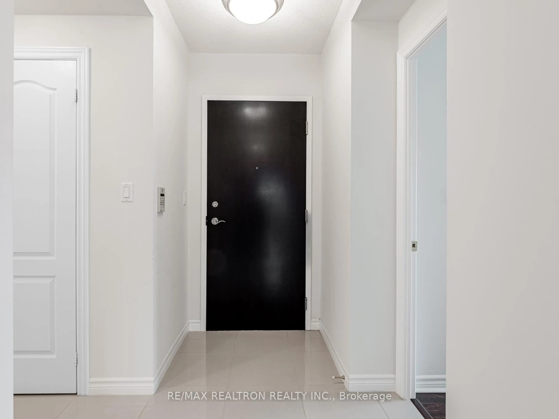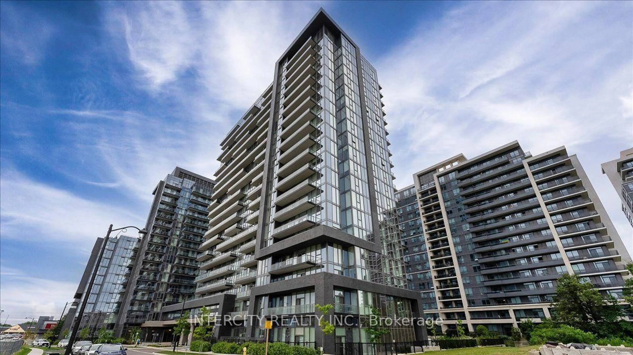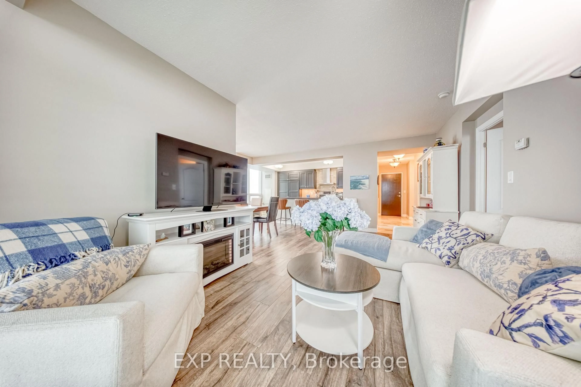7300 Yonge St #1505, Vaughan, Ontario L4J 7Y5
Contact us about this property
Highlights
Estimated valueThis is the price Wahi expects this property to sell for.
The calculation is powered by our Instant Home Value Estimate, which uses current market and property price trends to estimate your home’s value with a 90% accuracy rate.Not available
Price/Sqft$472/sqft
Monthly cost
Open Calculator
Description
Skyrise on Yonge. Luxurious and convenient resort style living in this gorgeous 1675 sft 2 bedroom 2 full bathroom condominium. Unbeliavable unobstructed easterly view. Modern recent renovations. Updated kitchen, bathrooms. Freshly painted throughout. Natural colours & decor. Mirrored foyer. Very spacious primary bedroom has 4 pc ensuite bath w/corner tub & separate shower, large W/I closet & W/O to private open balcony. Extremely sun-drenched living & dining room features open concept, wall to wall windows. Mirrors on walls & doors. Rare split 2 bedroom location gives great privacy. Beautiful kitchen has stainless steel appliances, back splash & potlights. Large ensuite laundry room with storage space. Bright solarium could be used as an office space. Locker & parking on P1 conveniently close to elevator. Maintenance fee includes all utilities. Spa-like amenities; indoor swimming pool, hot tub, sauna, rooftop garden, bbq, tennis court, squash court, ping-pong, gym/exercise, party room, recreation room, plenty of visitor parking, 24/7 concierge. Well managed building in safe, quiet environment. Recently renovated lobby & corridors, new security camera system. Transit, shops & restaurants right at the door step.
Property Details
Interior
Features
Flat Floor
Solarium
3.48 x 3.2East View / Laminate
Foyer
3.25 x 2.1Mirrored Closet / Mirrored Walls / Laminate
Primary
6.55 x 3.24 Pc Ensuite / W/I Closet / W/O To Balcony
Living
5.79 x 4.2Open Concept / Laminate
Exterior
Features
Parking
Garage spaces 1
Garage type Underground
Other parking spaces 0
Total parking spaces 1
Condo Details
Inclusions
Property History
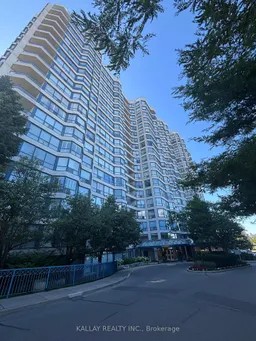 50
50

