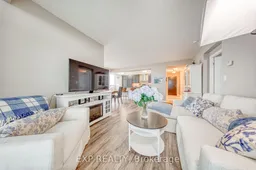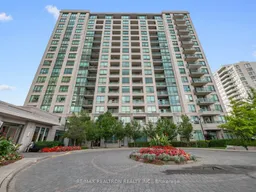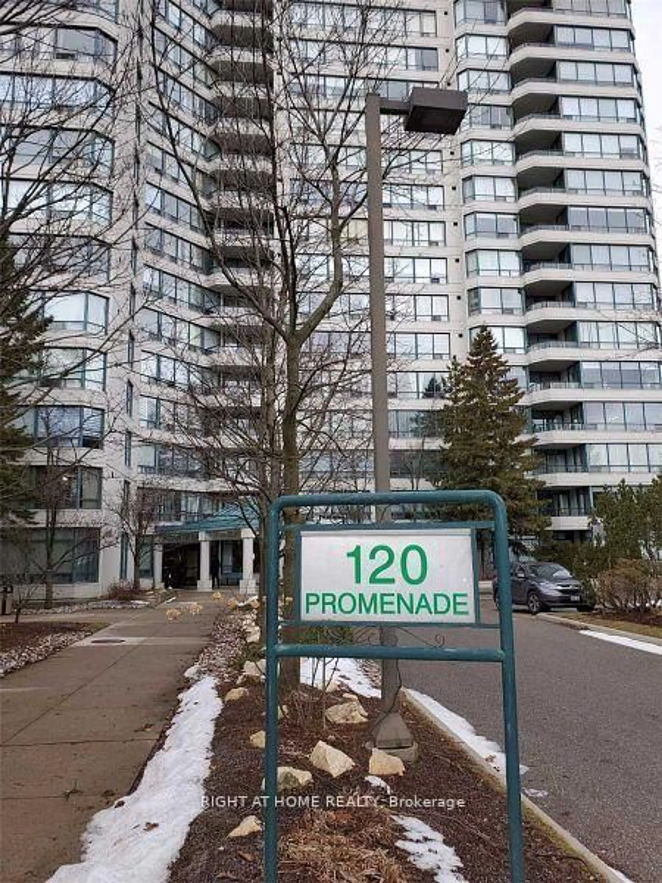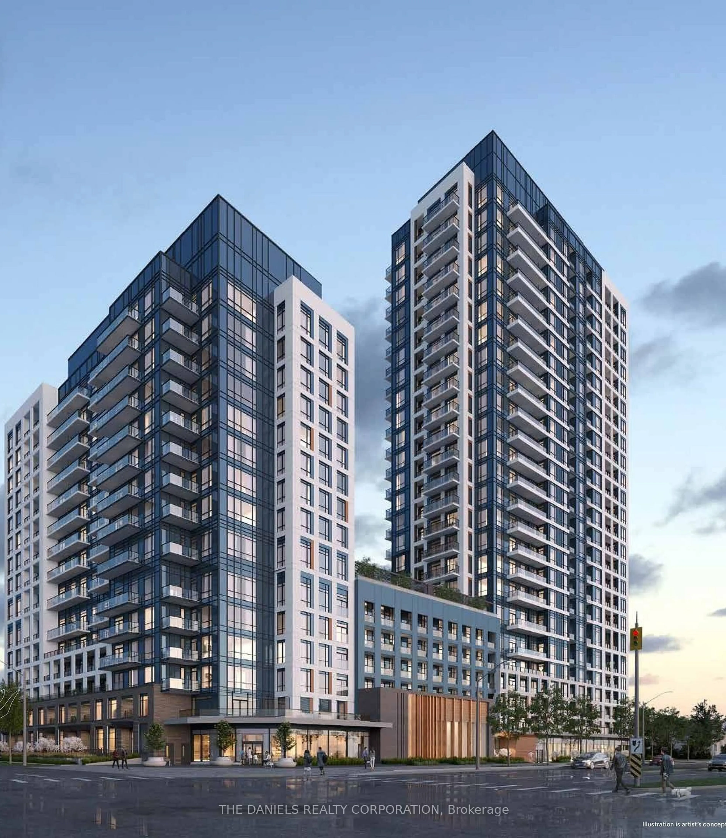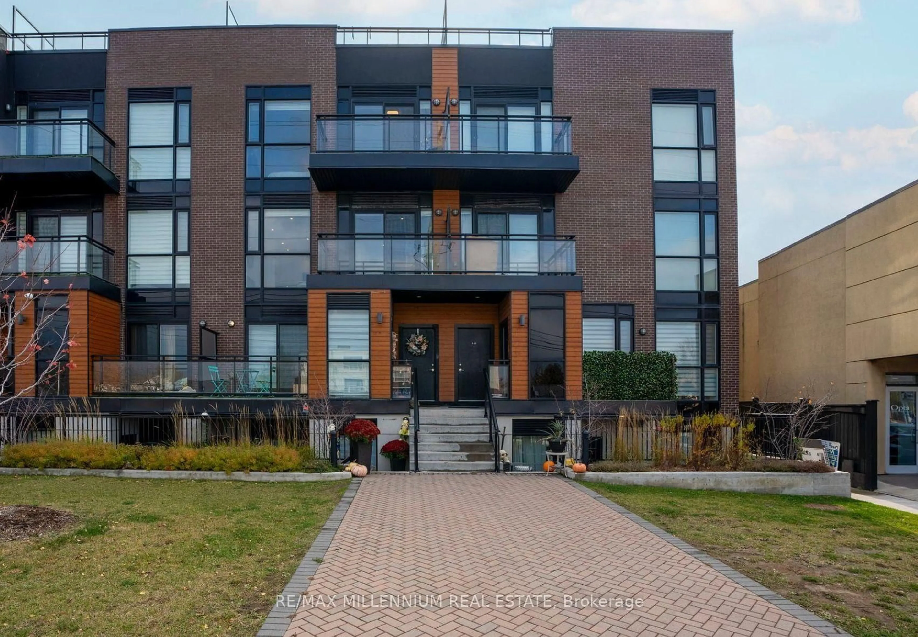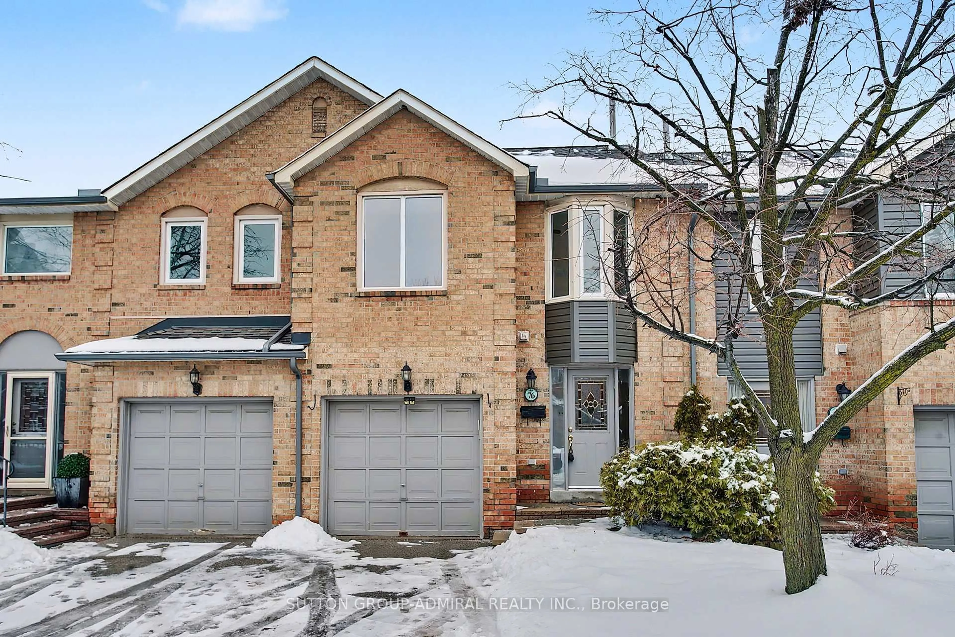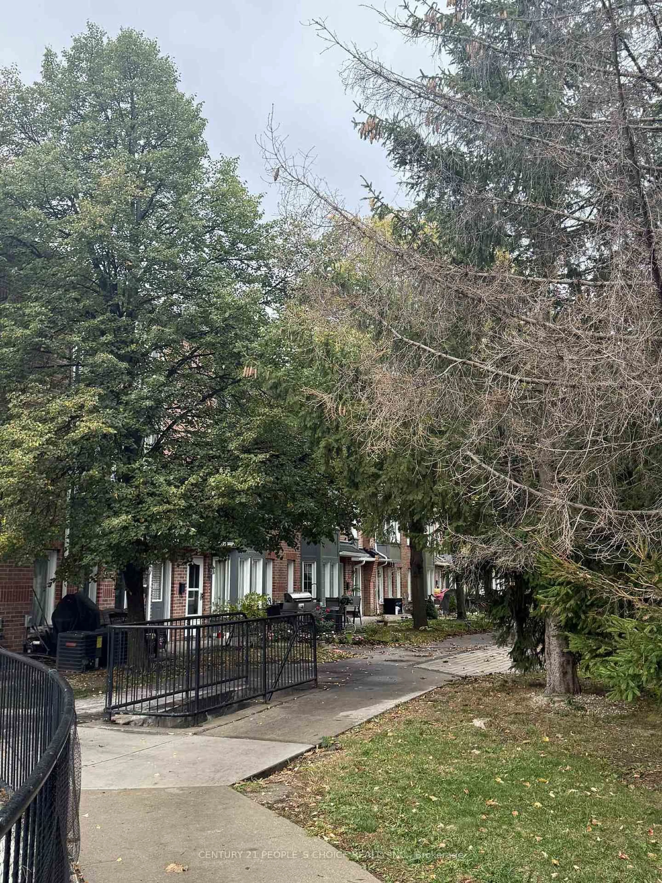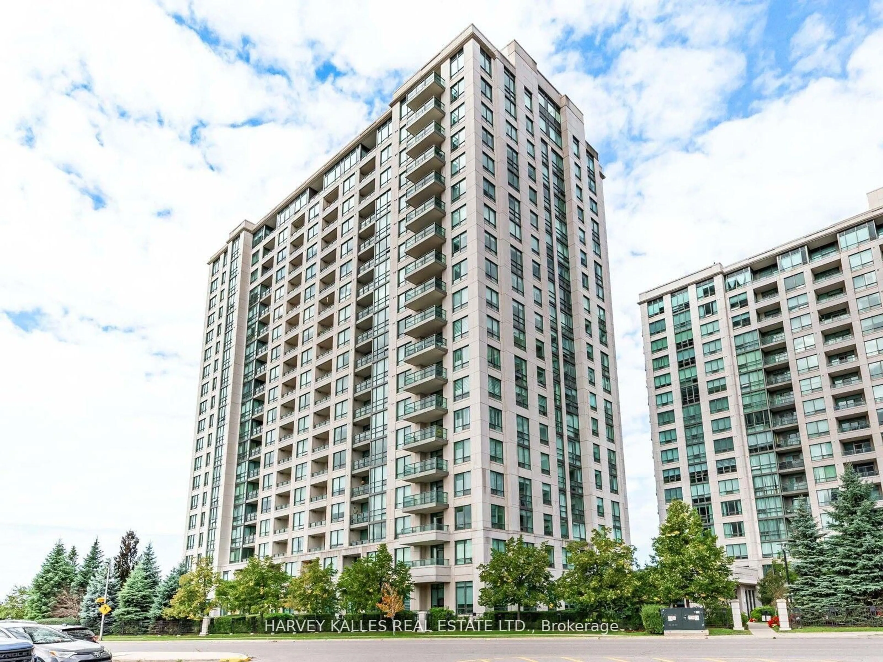Welcome to Your New Home! Step into this beautifully renovated, bright corner suite and feel the warmth and comfort from the moment you arrive. This spacious (1,300 sqft!!) 2-bedroom + den layout offers a perfect blend of style and functionality in one of the area's most sought-after buildings. The designer kitchen will impress any home chef with its stainless steel appliances, undermount sink, sleek finishes, and abundant storage. Enjoy casual meals at the breakfast bar or gather in the sun-filled eat-in area. The open-concept living and dining rooms are ideal for entertaining, featuring oversized north-west-facing windows that fill the home with natural light and showcase stunning views. A private den provides a quiet retreat-perfect as a home office or reading nook. Relax in the spacious primary suite with dual closets (including a walk-in) and a beautifully updated ensuite. The second bedroom offers versatility with full-length windows and another walk-in closet. The maintenance fees cover heat and water plus Premium Bell TV. Enjoy five-star amenities in this well-managed building-including concierge, gym, indoor pool, party/meeting room, and more. Complete with parking and locker. All this in an unbeatable location-steps to transit, Promenade Mall, restaurants, and everyday conveniences.
Inclusions: SS fridge, SS stove, SS Dishwasher, SS hood vent, Microwave, Washer/dryer, all ELFS, Existing window coverings.
