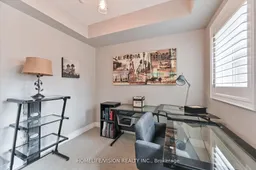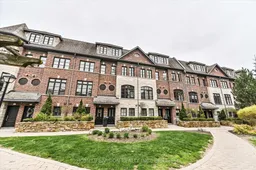Welcome to upscale luxury in this stunning executive end-unit townhouse. Beautifully maintained and bathed in natural light, this home offers a rare blend of style, and function in a prime location close to Hwy 427, TTC, Go Transit, shopping, and schools. BBQ year-round on the sun-filled private terrace with retractable power awning and natural gas connection. Enjoy movie theatre surround sound with discreet ceiling speakers in the gorgeous living room featuring stone mantle gas fireplace and custom built-ins. Hardwood floors and stairs run throughout the main living areas, with large premium tiles in the entry, kitchen, and bathrooms along with granite and marble countertops. California shutters, pot lights, fully painted interiors in designer neutral colours form the backdrop for any decorating style. At the end of the day, retreat to your private loft bedroom suite complete with walk-through custom closet, jacuzzi tub, frame-less glass shower and south -facing balcony. The double car garage with custom cabinets and flooring is sure to delight any car enthusiast. Countless upgrades await you in this turn-key easy-living property nestled in a beautiful, quiet Woodbridge neighbourhood. Not to be missed!
Inclusions: S/S appliances - refrigerator, stove, B/I dishwasher, microwave oven, washer/dryer (white), all window coverings including California shutters, all electric light fixtures, ceiling fan in primary bedroom, interlocking deck tiles, custom cabinetry and wall storage in garage





