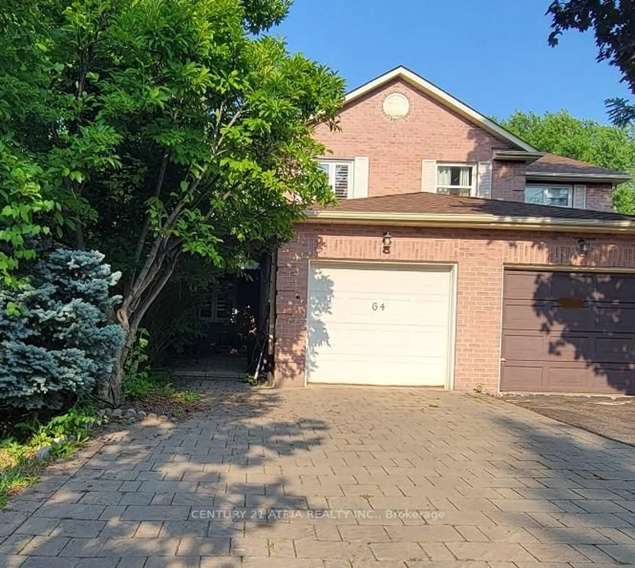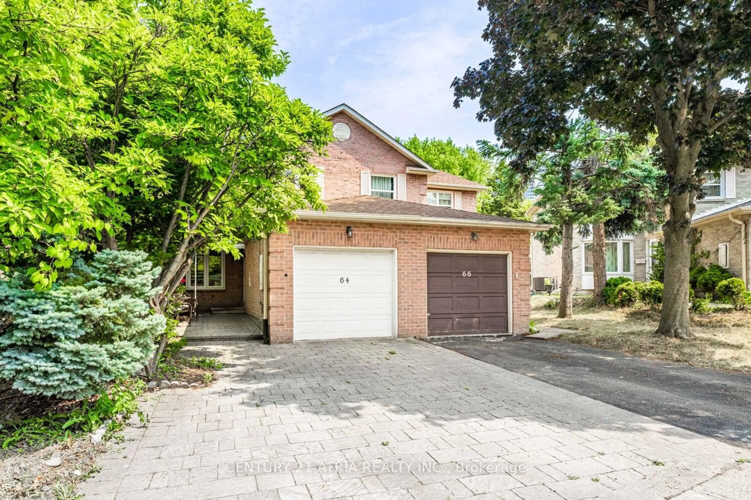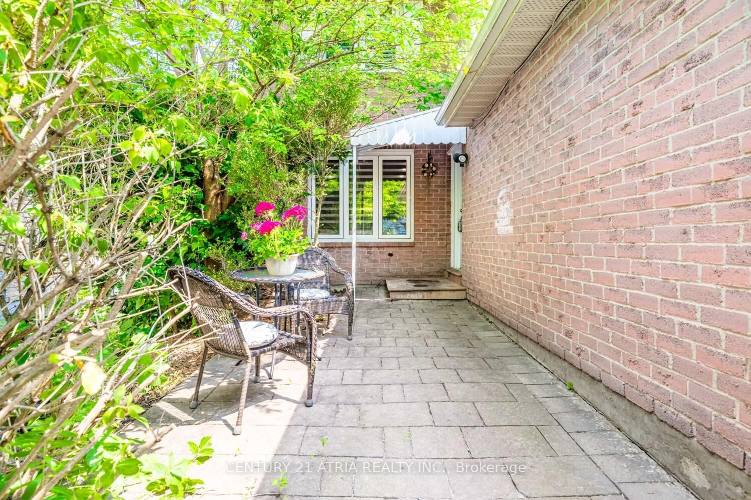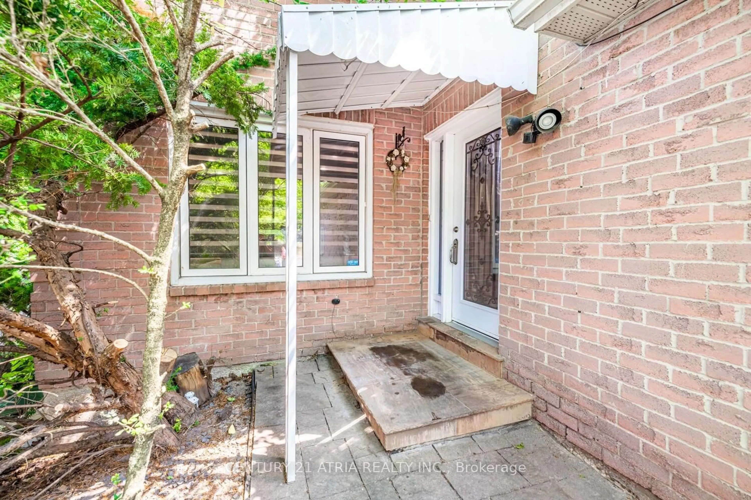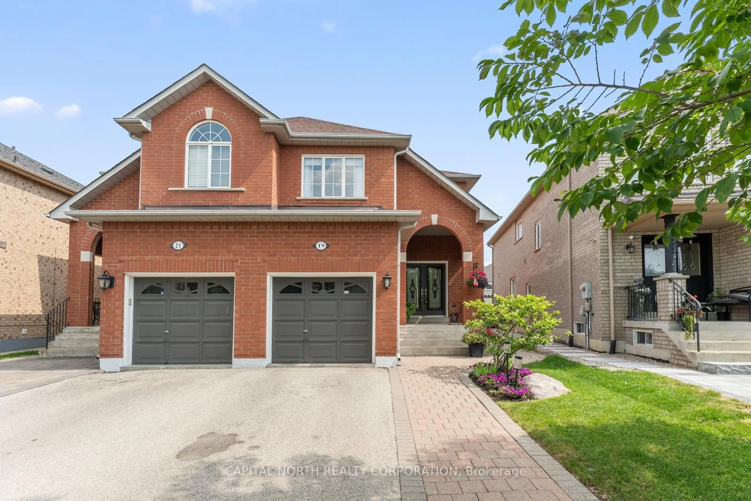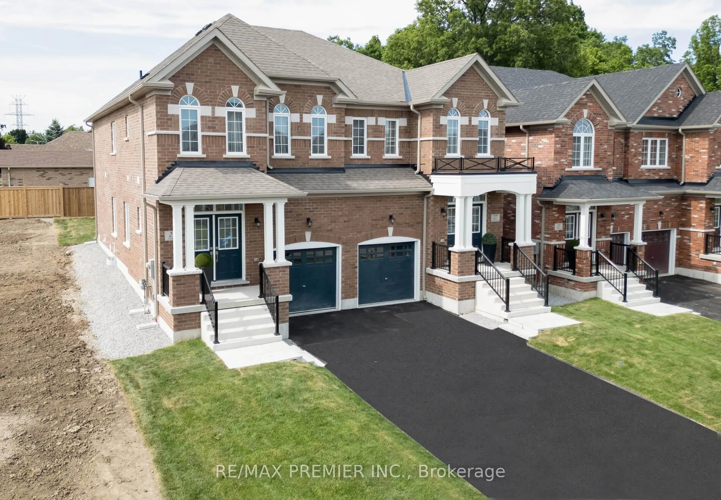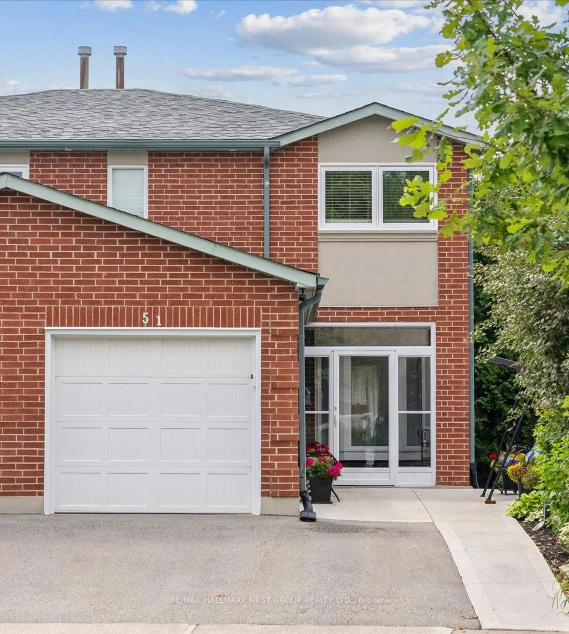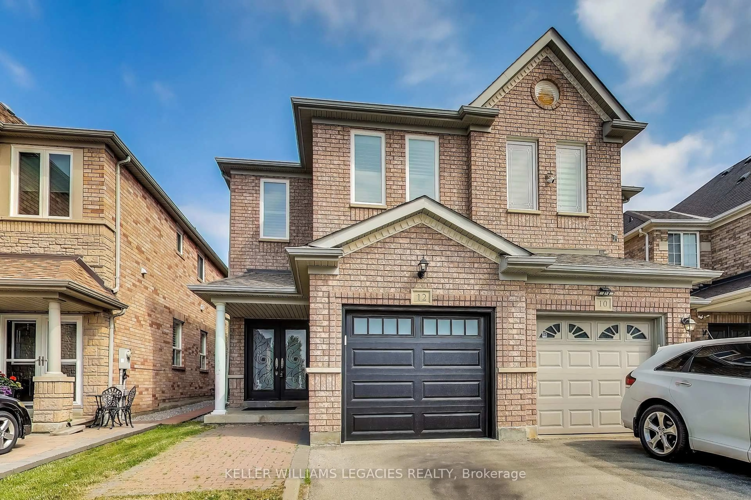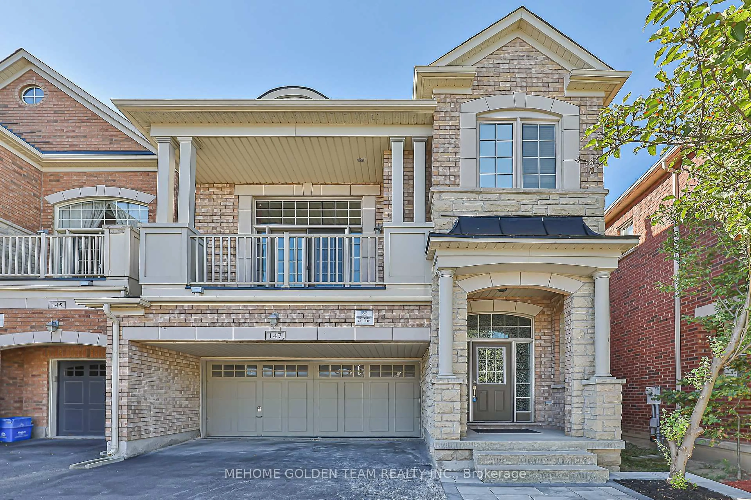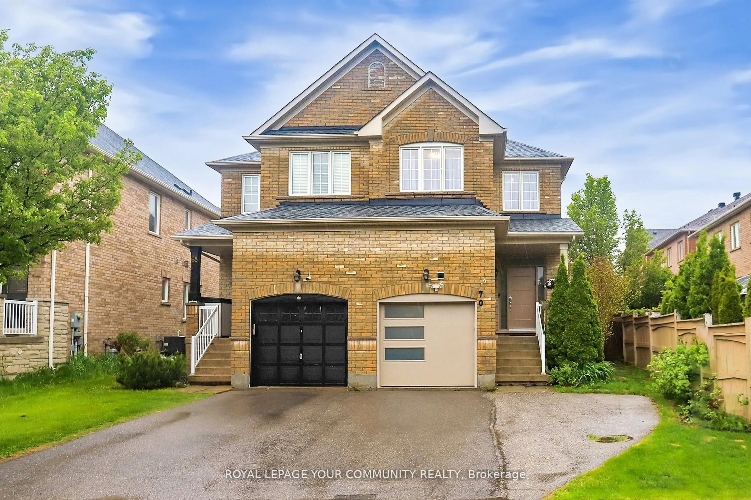64 Colleen St, Vaughan, Ontario L4J 5G6
Contact us about this property
Highlights
Estimated valueThis is the price Wahi expects this property to sell for.
The calculation is powered by our Instant Home Value Estimate, which uses current market and property price trends to estimate your home’s value with a 90% accuracy rate.Not available
Price/Sqft$699/sqft
Monthly cost
Open Calculator

Curious about what homes are selling for in this area?
Get a report on comparable homes with helpful insights and trends.
*Based on last 30 days
Description
Well-maintained and tastefully upgraded 2-storey semi-detached home located on a quiet & safe crescent in one of Thornhills most desirable neighborhoods - York-hill Community. This bright home features a very practical layout including a separate specious living & dining area with walkout to a large designer deck; the upgraded kitchen includes granite countertop and stainless-steel appliances. Second floor: 3 generously sized bedrooms including a master with ensuite and an extra full bath, brand new laminate floor & baseboards, brand new staircase, and freshly painted. A one-bed finished basement with a cozy living area plus a charming wood-burning fireplace, and ample storage. Elegant stone driveway and a single attached garage provide plenty of parking. Just minutes to Yonge St, public transit, top-rated schools, Garnet Williams Community Center, parks, shopping, restaurants, and more! Don't miss this exceptional opportunity!
Property Details
Interior
Features
Main Floor
Living
5.22 x 3.35hardwood floor / Large Window
Dining
3.63 x 3.35W/O To Patio / hardwood floor
Kitchen
4.42 x 3.02Granite Counter / Ceramic Floor / O/Looks Backyard
Foyer
6.05 x 1.38hardwood floor / Closet
Exterior
Features
Parking
Garage spaces 1
Garage type Attached
Other parking spaces 2
Total parking spaces 3
Property History
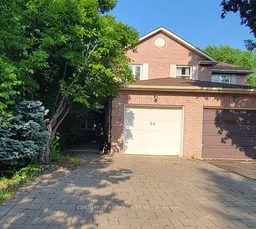 31
31