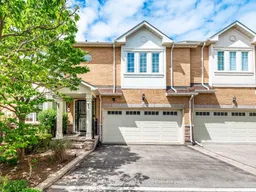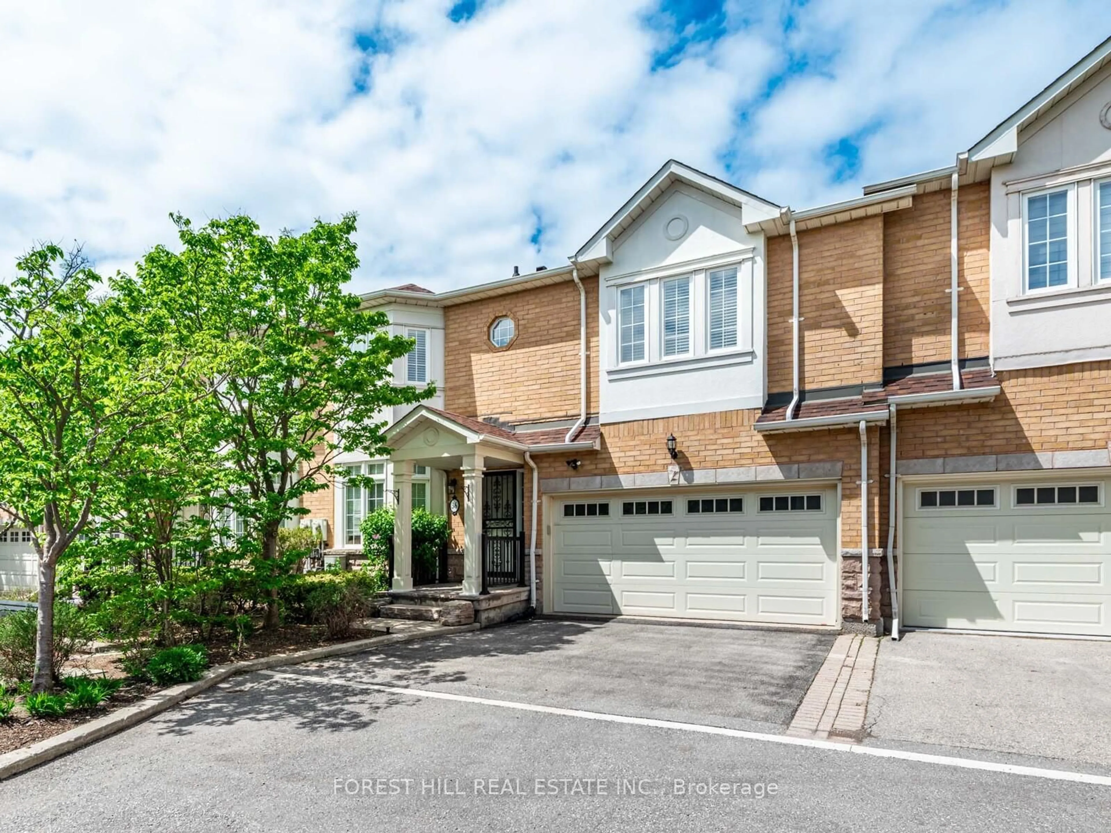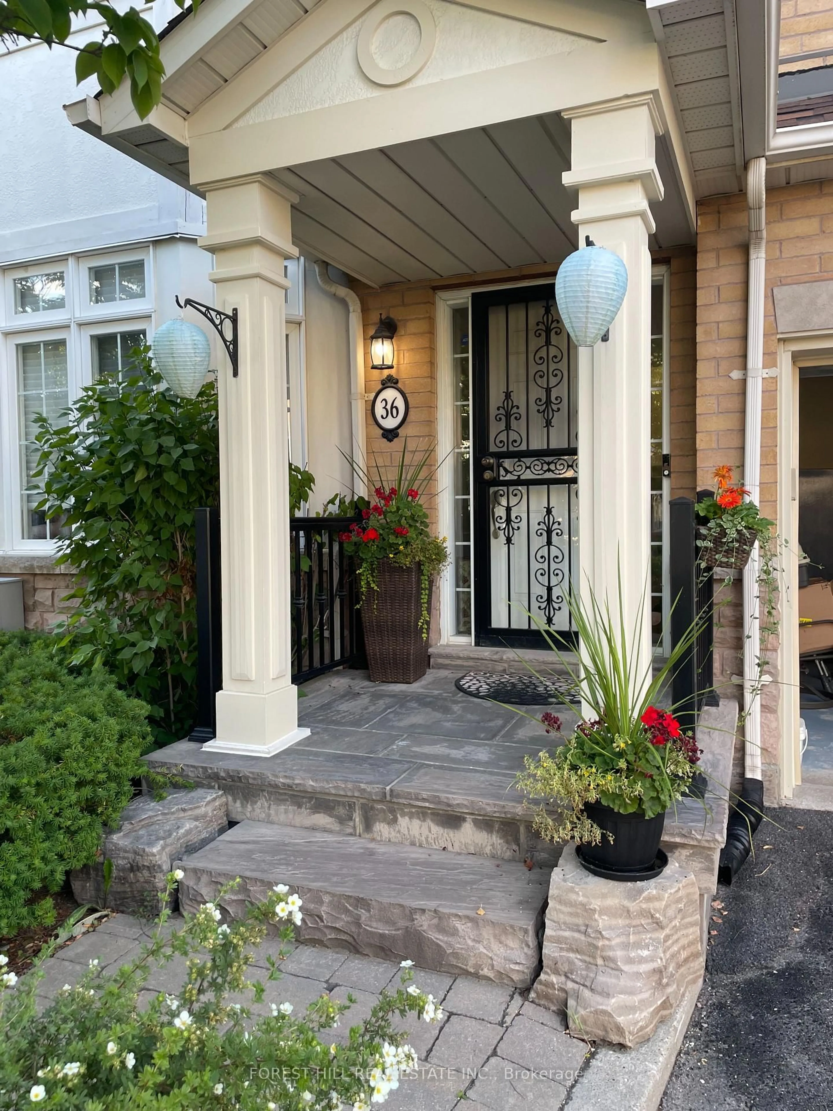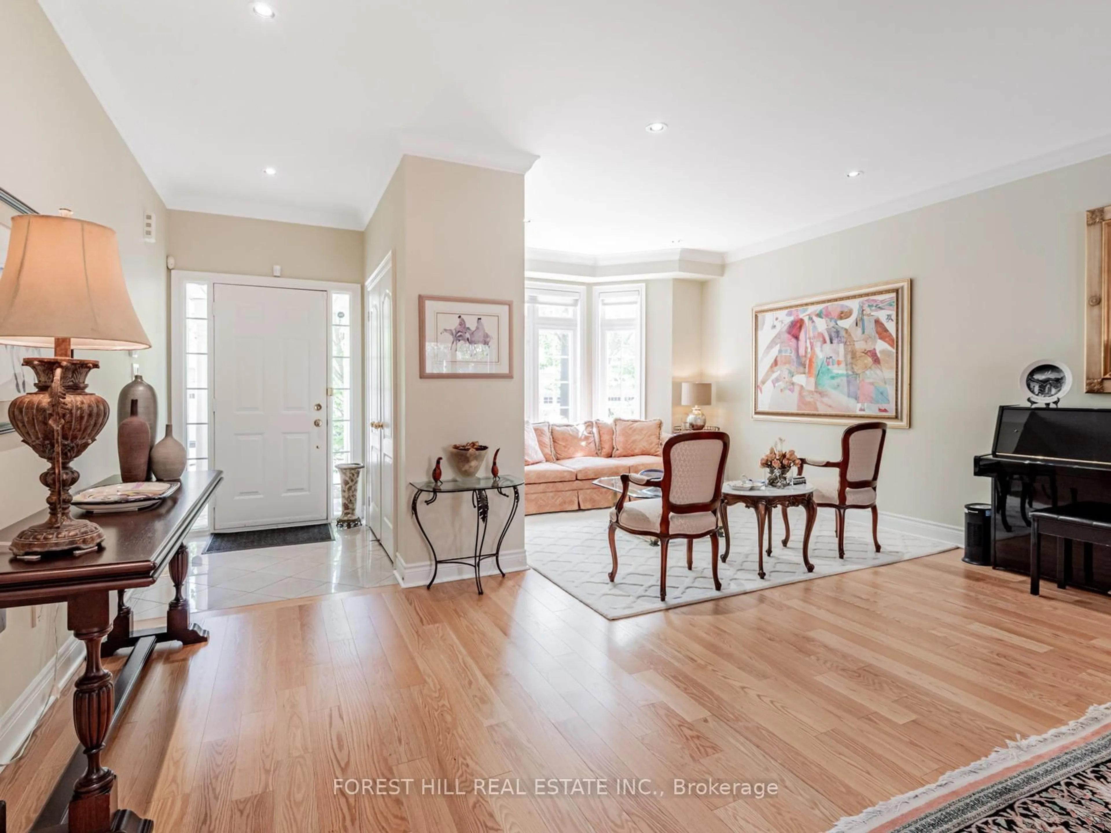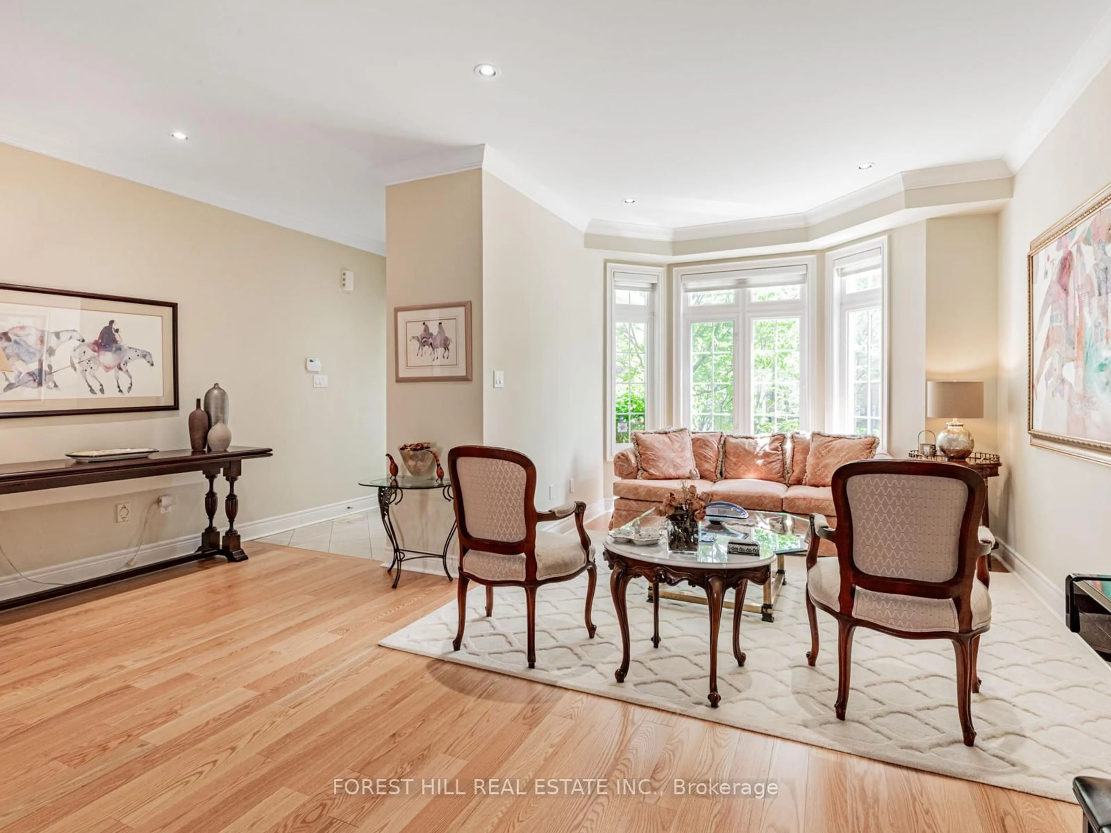603 Clark Ave #36, Vaughan, Ontario L4J 8R2
Contact us about this property
Highlights
Estimated valueThis is the price Wahi expects this property to sell for.
The calculation is powered by our Instant Home Value Estimate, which uses current market and property price trends to estimate your home’s value with a 90% accuracy rate.Not available
Price/Sqft$771/sqft
Monthly cost
Open Calculator

Curious about what homes are selling for in this area?
Get a report on comparable homes with helpful insights and trends.
+8
Properties sold*
$690K
Median sold price*
*Based on last 30 days
Description
Discover this stunning, rarely offered, 2-storey executive townhouse nestled in a quiet, private enclave in prime Thornhill. Conveniently located close to top-rated schools, shops, transportation, places of worship, dining and parks. Boasting over 3000 sq. ft. of beautifully finished living space on 3 levels, this exceptional home features hardwood floors, pot lights, 4+1 generously sized bedrooms, 4 bathrooms, a recently renovated gourmet custom kitchen with stainless steel appliances and quartz counters, a spacious family room with gas fireplace and an expansive living and dining area perfect for entertaining family and friends. Retreat to the luxurious primary suite with walk-in closet and fully renovated 5-piece ensuite featuring a therapeutic spa walk-in tub and separate glass shower. Three more large bedrooms and a newly renovated bath complete the upper level. The fully finished basement provides a spacious recreation room, 5th bedroom, and an additional 4-piece bath ideal for extended family, guests, or a home office. Additional features include a flagstone entrance with a security front door, private double driveway, attached double garage with direct access to house, and a sundeck with electric awning - perfect for relaxing or barbequing. The full-house generator for power outage emergencies and a water-leak detector provide worry-free living. Nothing to do but move in and enjoy!
Property Details
Interior
Features
Main Floor
Family
4.88 x 3.86hardwood floor / Gas Fireplace / W/O To Sundeck
Foyer
1.78 x 1.47hardwood floor / Closet
Living
8.61 x 5.41hardwood floor / Pot Lights / Combined W/Dining
Dining
8.61 x 5.41hardwood floor / Crown Moulding / Combined W/Living
Exterior
Features
Parking
Garage spaces 2
Garage type Built-In
Other parking spaces 2
Total parking spaces 4
Condo Details
Amenities
Visitor Parking
Inclusions
Property History
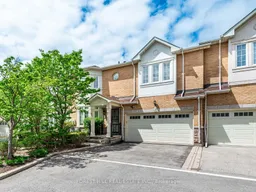 34
34