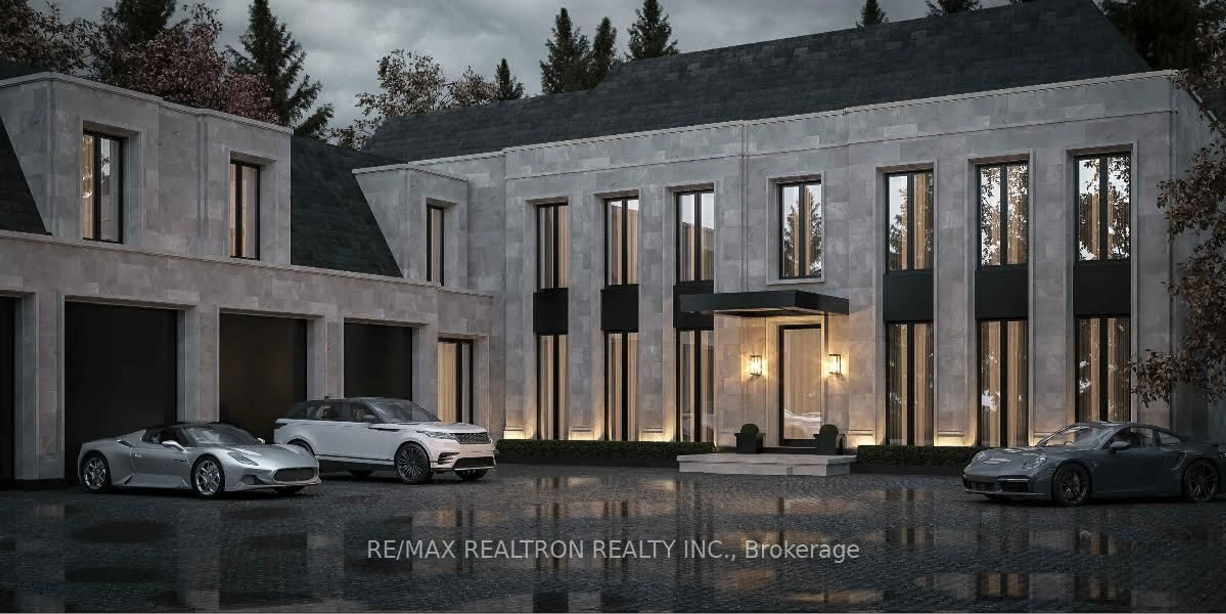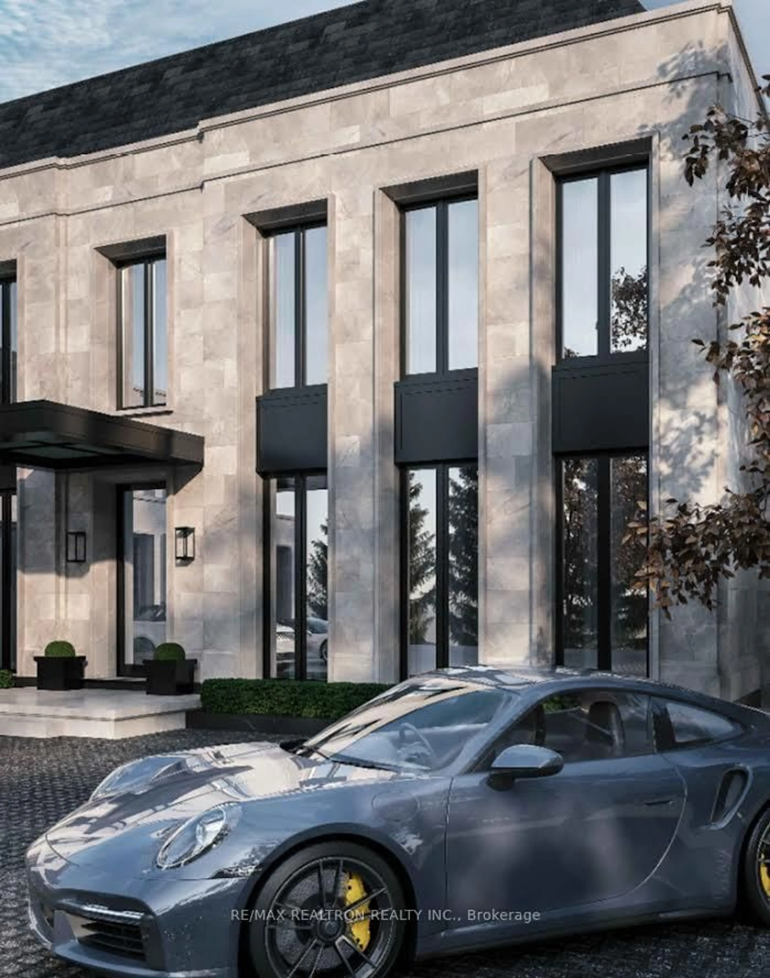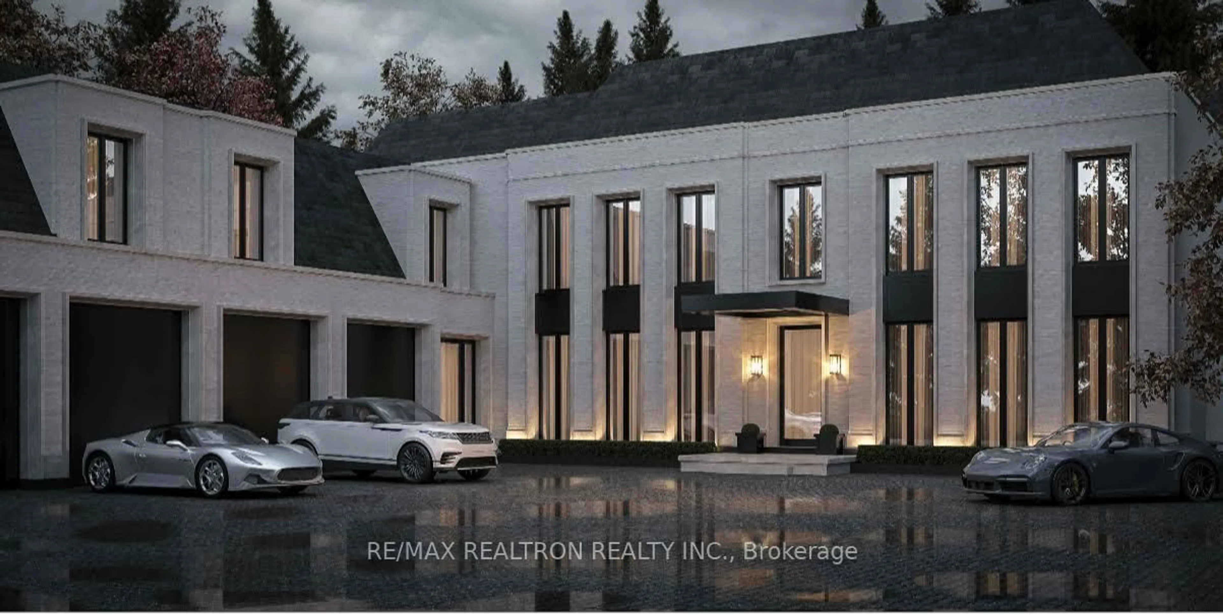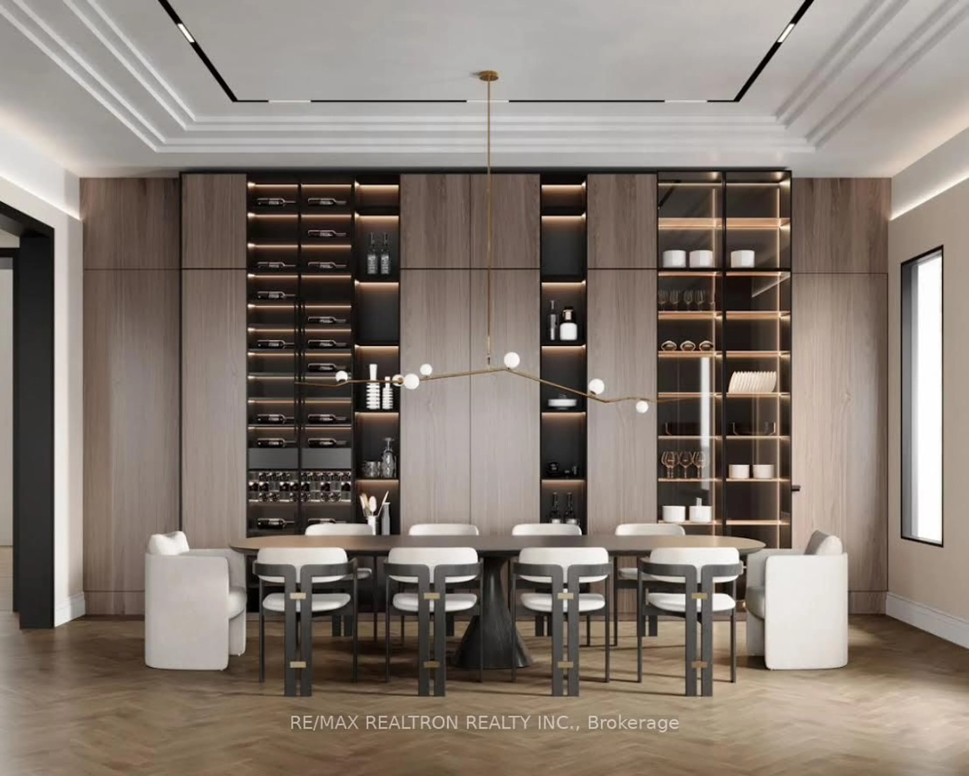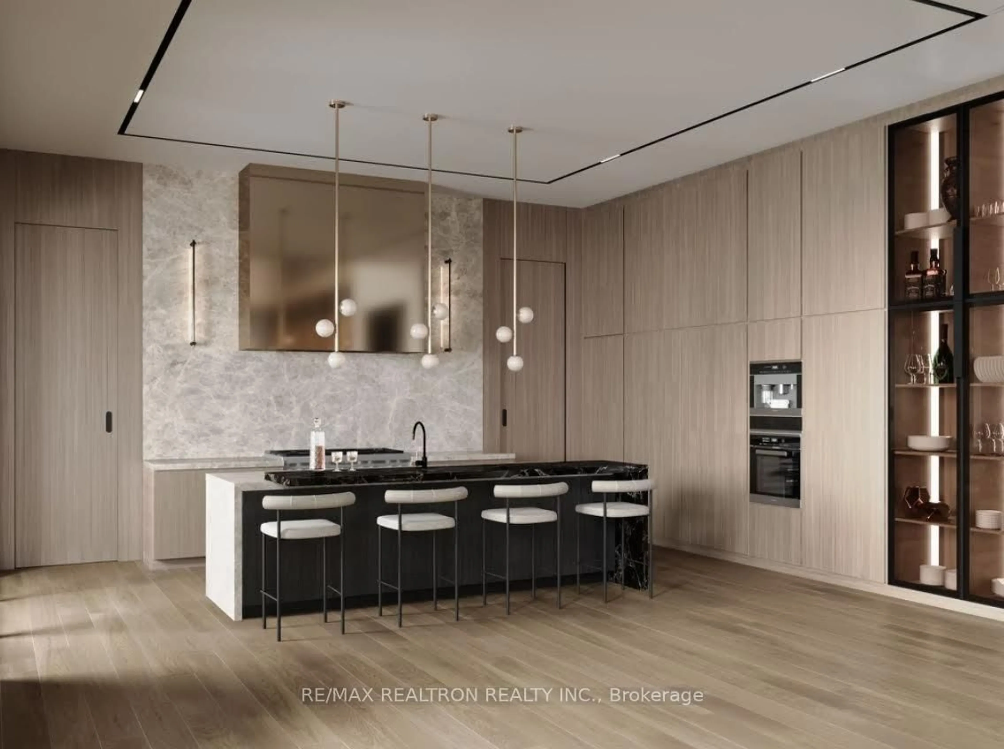46 Donna Mae Cres, Vaughan, Ontario L4J 1G5
Contact us about this property
Highlights
Estimated valueThis is the price Wahi expects this property to sell for.
The calculation is powered by our Instant Home Value Estimate, which uses current market and property price trends to estimate your home’s value with a 90% accuracy rate.Not available
Price/Sqft$1,189/sqft
Monthly cost
Open Calculator

Curious about what homes are selling for in this area?
Get a report on comparable homes with helpful insights and trends.
+4
Properties sold*
$1.8M
Median sold price*
*Based on last 30 days
Description
Incredible Opportunity To Own Your Custom, Built For You, Dream Mansion! The Last Home At The Very End Of Ultra Exclusive Donna Mae Cres, Situated Between Famous Thornbank And Thornridge, But Far More Secluded And Lush. Plans By Renowned Architect Richard Wengle With Interior Design By Acclaimed Design Firm Wolfe_Id., And Landscape Design By MDP Landscape Consultants. To Be Built On This 102X226 Foot Lot In Prime Thornhill. Nothing Built Yet, So Modify And Adapted To Your Tastes And Desires. Award Winning Builder Is Standing By To Start Construction Almost Immediately. Finalize Your Design And Choose Your Finishes. You Are Surrounded By Multi-Million Dollar Estates And Esteemed Neighbors, But In Complete Privacy And Secutity. This House To BeBuilt With Privacy And Security In Mind! Gates, Unbreakable Windows, AI Cameras, Top Security Systems And Other Home Invasion Avoidance To Be Built Into The Structure. Nearly 9000 Square Feet Of Main And Upper Floor Living Space Plus A Basement With Up To 4000 Square Feet Of Finished Living And Entertaining Space. This Is The Ultimate Modern Palace For Those Who Expect The Best!! Your Chance To Live In The Best Part Of Thornhill, This One Won't Last! Close To Schools, Parks, Places Of Worship, Golf Course, Ski Hill, Pond, Highway 407 And Famous Yonge Street.
Property Details
Interior
Features
Exterior
Features
Parking
Garage spaces 4
Garage type Attached
Other parking spaces 6
Total parking spaces 10
Property History
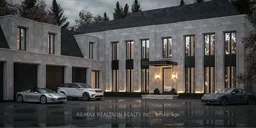 8
8