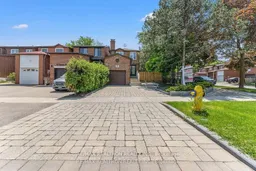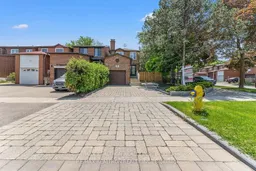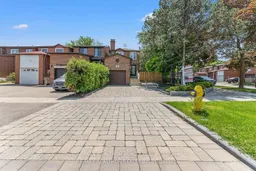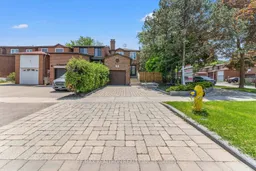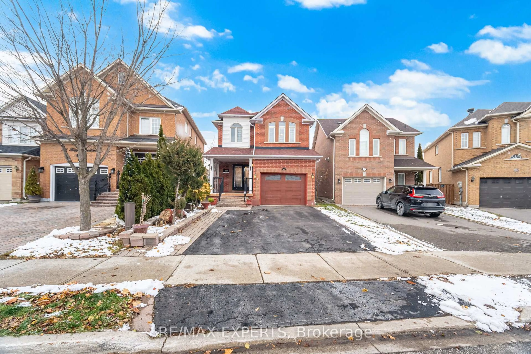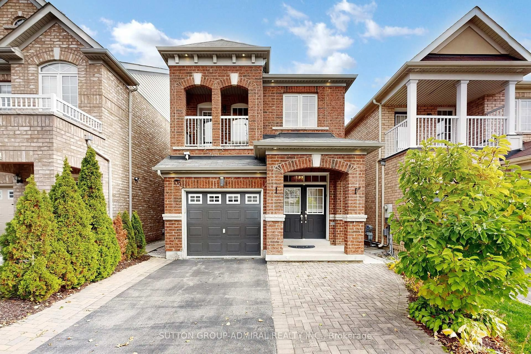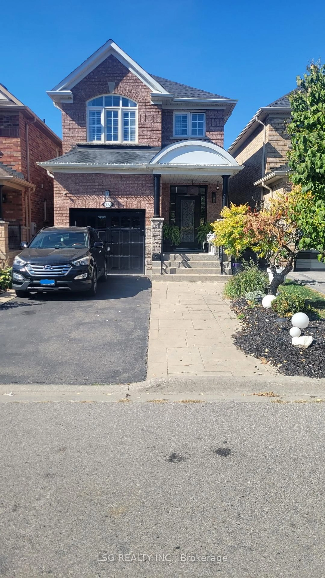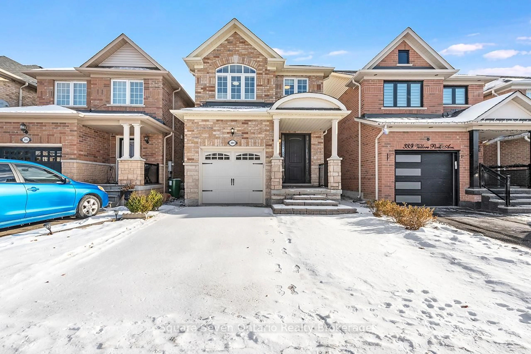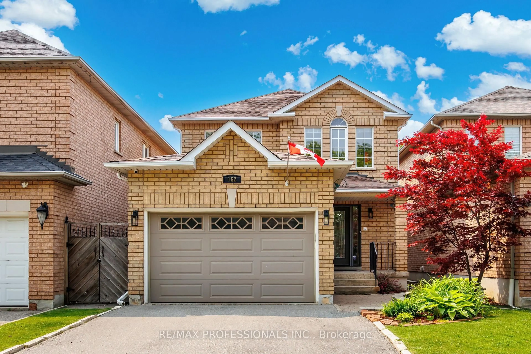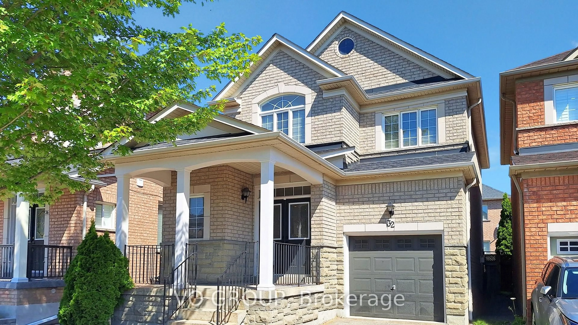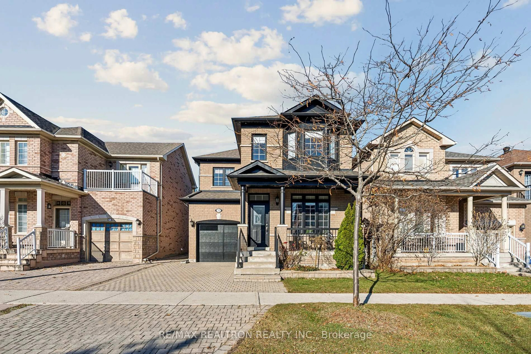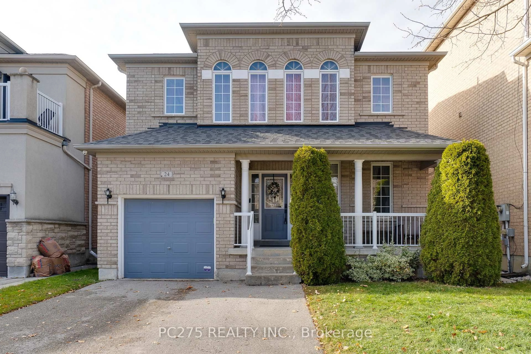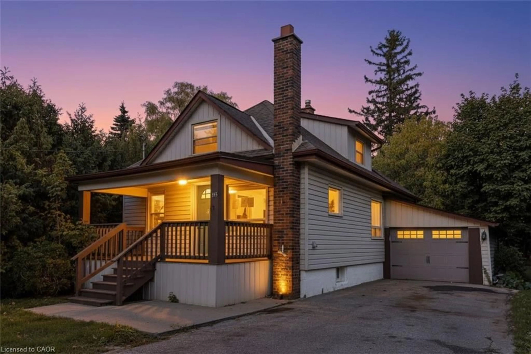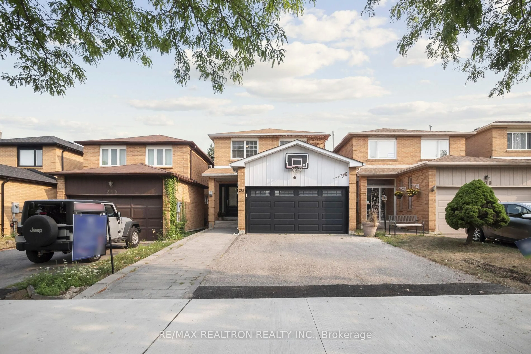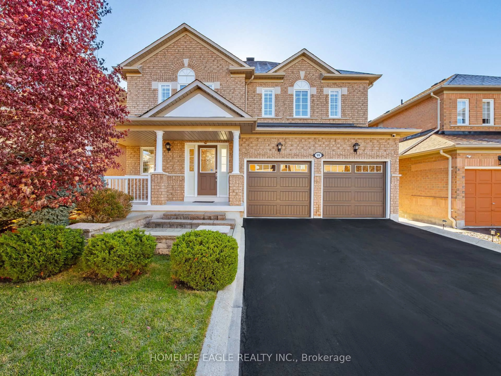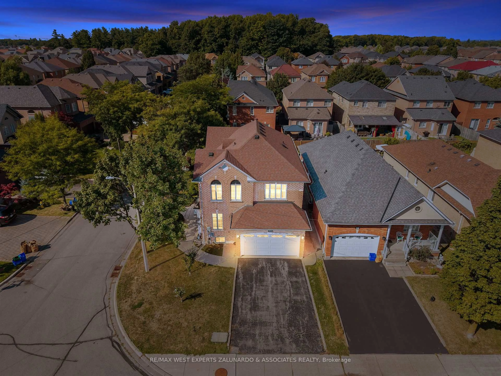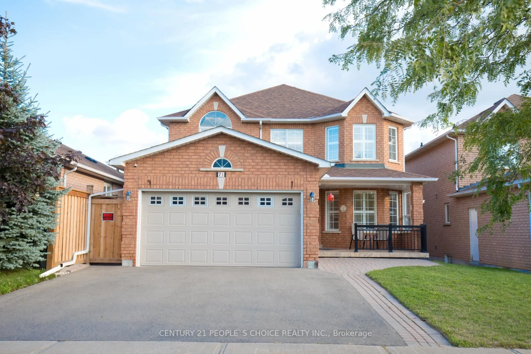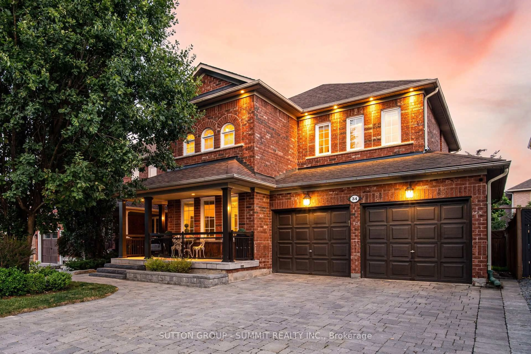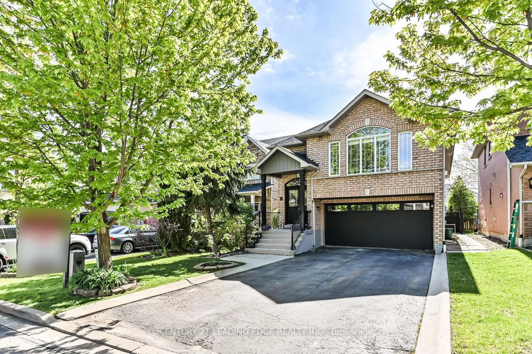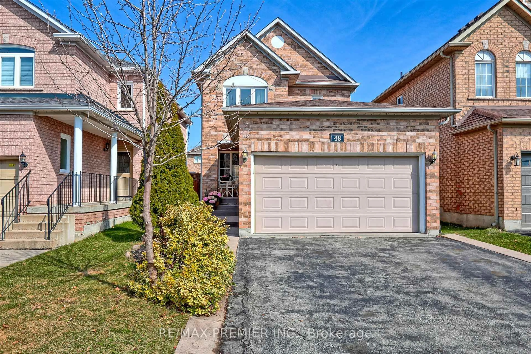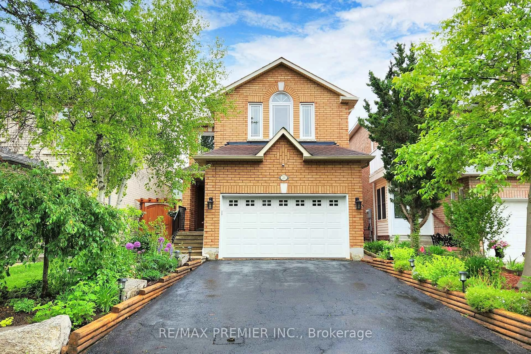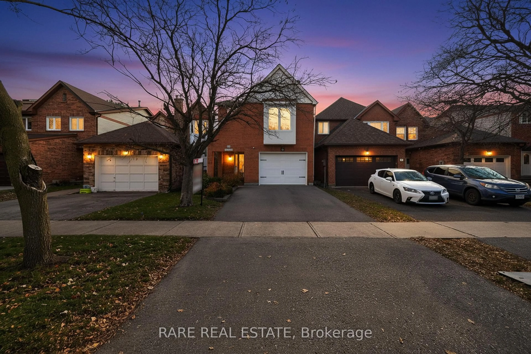Welcome To This Beautiful Fully Renovated with Permits (In 2023) 3+1 Bedroom, 4 Washroom Family Home, Offering The Perfect Combination Of Modern Comfort And Convenience. An Absolute Gem! Over $350k Spent On Upgrades & Renos! The Finished Basement Features A Private Separate Entrance And Includes A Full Kitchen, Living Room, Bedroom, Bathroom With A Shower And Toilet, As Well As A Dedicated Laundry Room. This Corner House Boasts A Spacious Open Concept Layout, With Elegant Hardwood Floors And Pot Lights Through-Out, Ensuring A Bright And Contemporary Living Space.The Gourmet Kitchen Is Equipped With New Stainless Steel Appliances, A Large Center Island, And Plenty Of Space For Family Meals. The Kitchen Flows Seamlessly Into The Living And Dining Areas, Creating A Warm And Inviting Atmosphere, Ideal For Entertaining. Upstairs, You'll Find 3 Generous Size Bedrooms, Including A Primary Suite With A Luxurious 3Pc Ensuite, And Cozy Heated Floors In 2nd Floor Washrooms. Step Outside To Your Private, Large Backyard, Perfect For Outdoor Activities Or Relaxation. Located In An Amazing Neighborhood, This Home Is Close To High Rep Schools, Parks, Public Transit, Promenade Mall, Walmart, Dining & Entertainment, Places Of Worship & Much More!
Inclusions: New Stainless Steel Appliances: Fridge, Stove, Hood Fan, B/I Dishwasher, Microwave. Stacked Washer & Dryer. New Furnace & CAC. All New Electrical Wiring & Plumbing Done With Permits. New Backyard, Side & Front Yard Landscaping W/Underground Rainwater Drainage System. New Garage Door Opener (W/Camera). Security Cameras Around The House. Tenant In Basement Willing To Stay. Tenant Pays $2,100/Month
