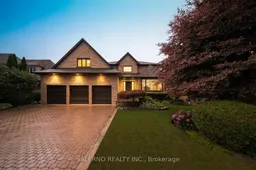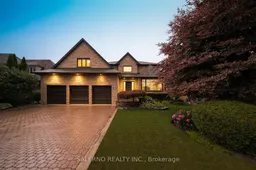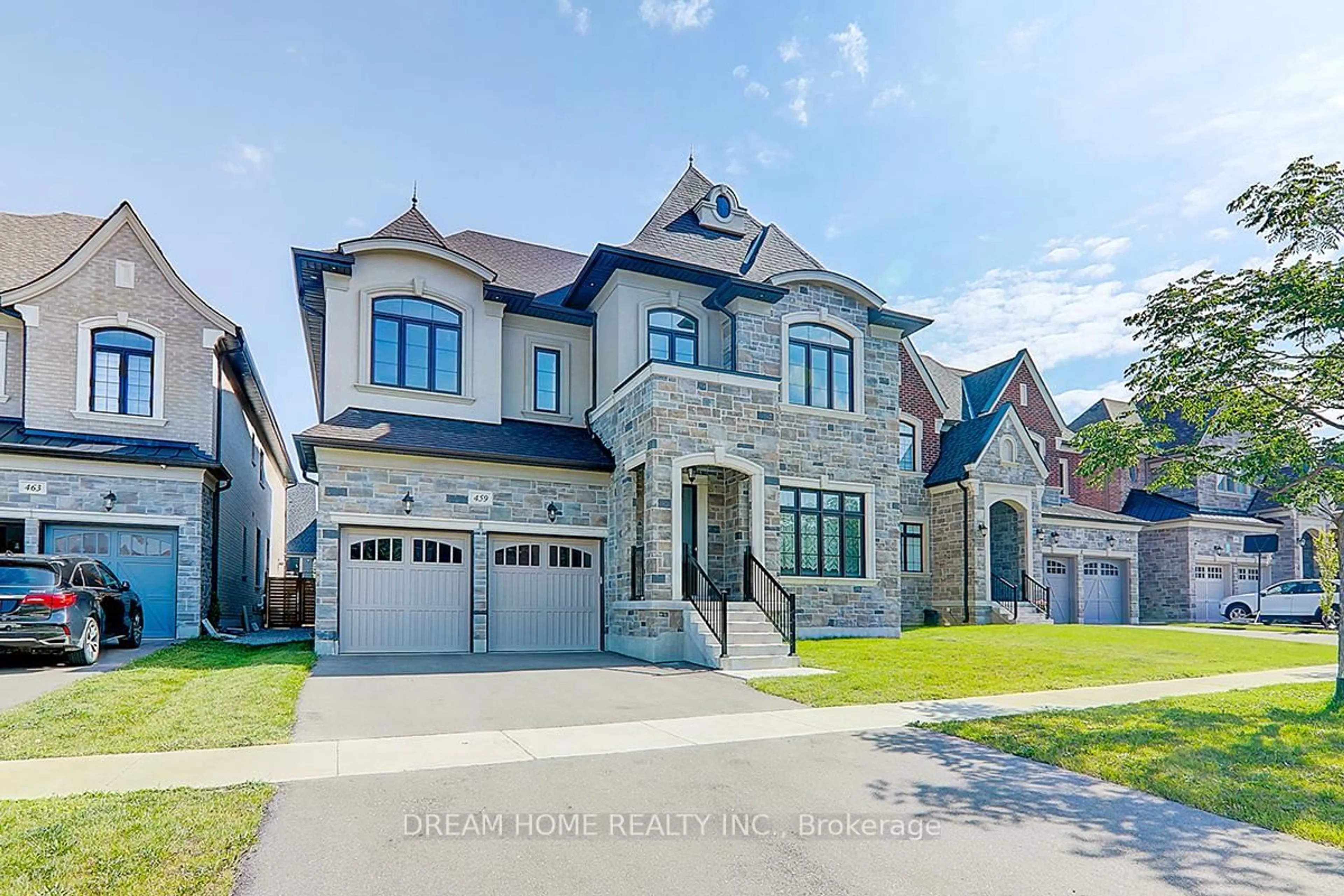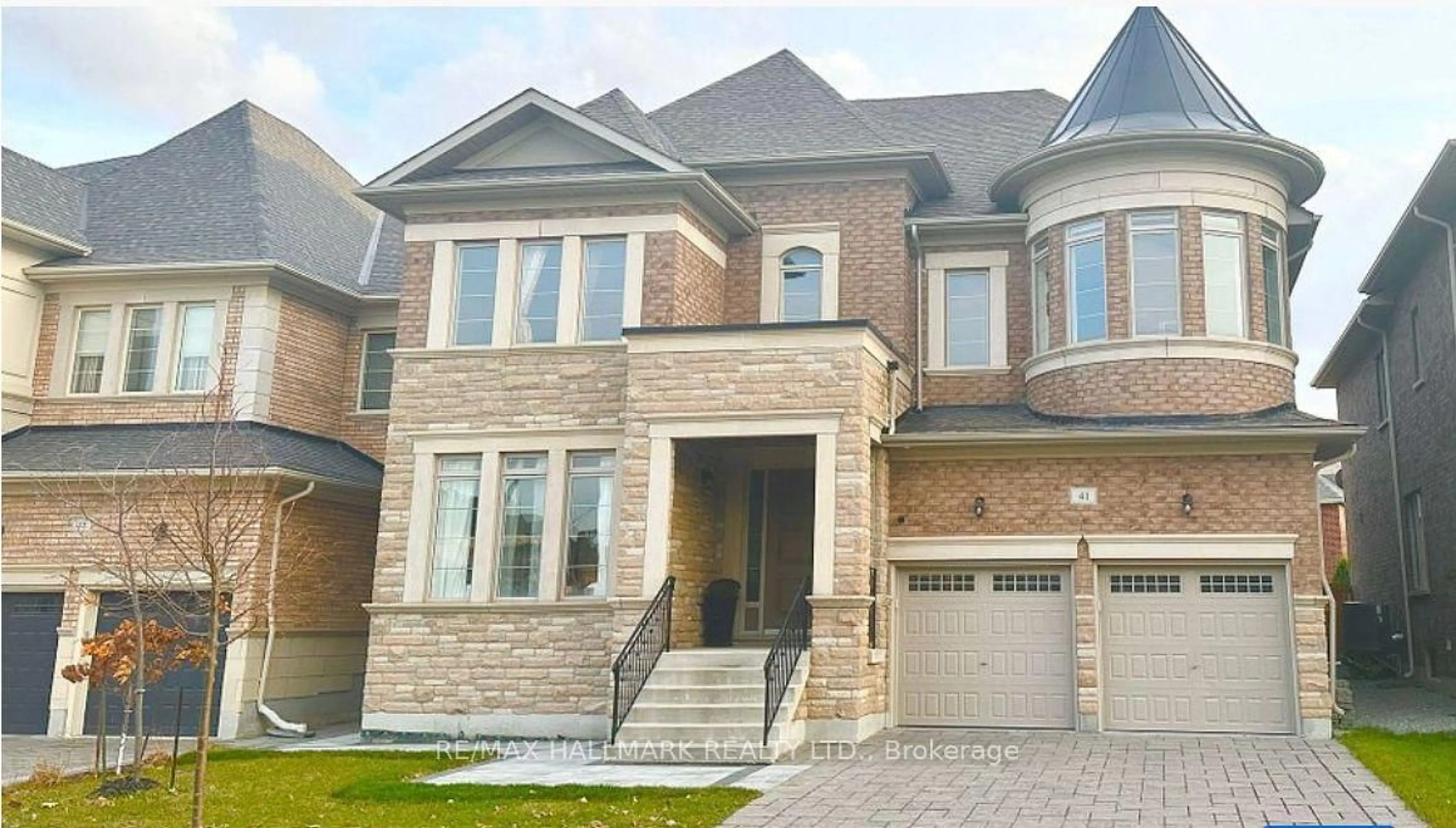Welcome To 32 Donna Mae Cres. Located In The Heart Of Thornhill! This 4+1 Bedroom, 6 Bathroom Home Features 3,769 Sq.Ft Above Grade Plus A Fully Finished 1,858 Sq.Ft Walkout Basement! Situated On A 0.3 Acre Lot! First Time Offered In Over 25 Years Pride Of Ownership Throughout! Fully Interlocked 9 Car Driveway With A 3 Car Garage! Beautifully Landscaped Exterior With Great Curb Appeal! The Main Floor Features 9Ft Ceilings And A Bright & Functional Layout With Tons Of Natural Light! Renovated Family Sized Kitchen With Stainless Steel & Built-In Appliances, Hardwood Floors & Pot Lights! Breakfast Area Includes A Bay Window, Walkout To Balcony, And Is Combined With The Kitchen & Family Room! Main Floor Also Includes Formal Living & Dining Rooms Along With A Convenient Main Floor Laundry Room! The Primary Bedroom Features A Newly Renovated 5Pc Ensuite, Walk-In Closet, Hardwood Floors & A Separate Study With Large Windows! All Additional Bedrooms Offer Hardwood Flooring & Ensuite Access, Plus An Additional 4th Bathroom In The Hallway! The Fully Finished Walkout Basement Includes A Second Kitchen With Stainless Steel Appliances, Large Open Rec Area With Walkout To Yard, A Dry Sauna & An Additional Office Or Bedroom! Backyard Is Surrounded By Mature Trees For Added Privacy And Features A Covered Loggia & Large Upper Level Deck Perfect For Entertaining!
Inclusions: Upper: S/S Fridge, Gas Stove Top & Hoodfan, B/I Ovens, Lower: S/S Fridge, S/S Oven & Hoodfan, All Electrical Light Fixtures, All Window Coverings, Dry Sauna








