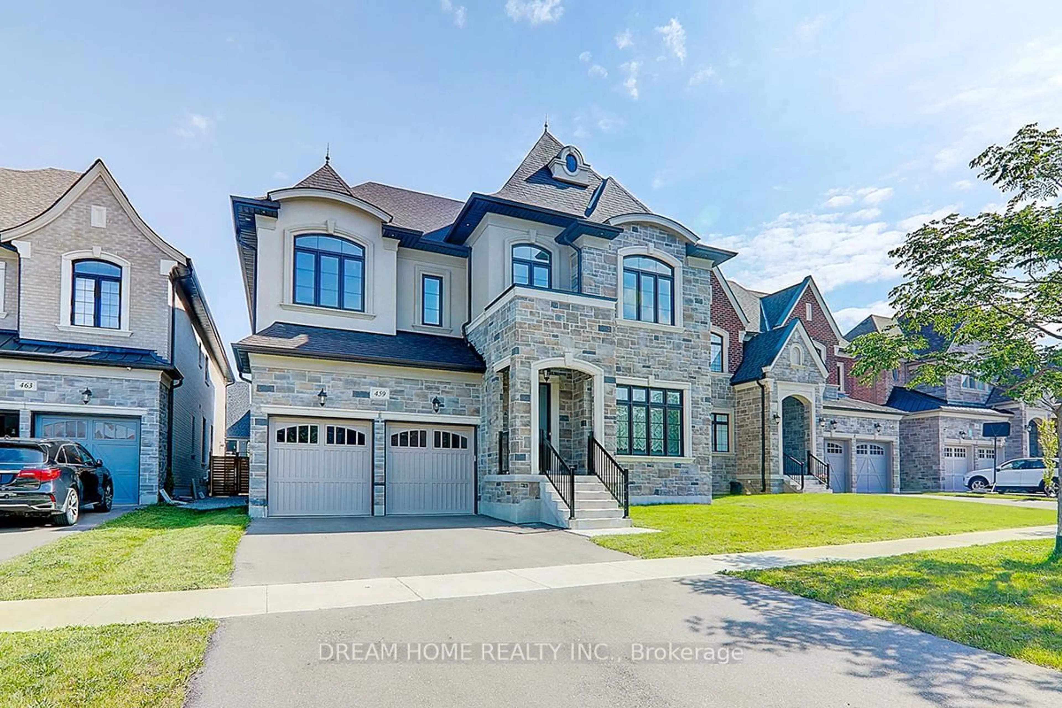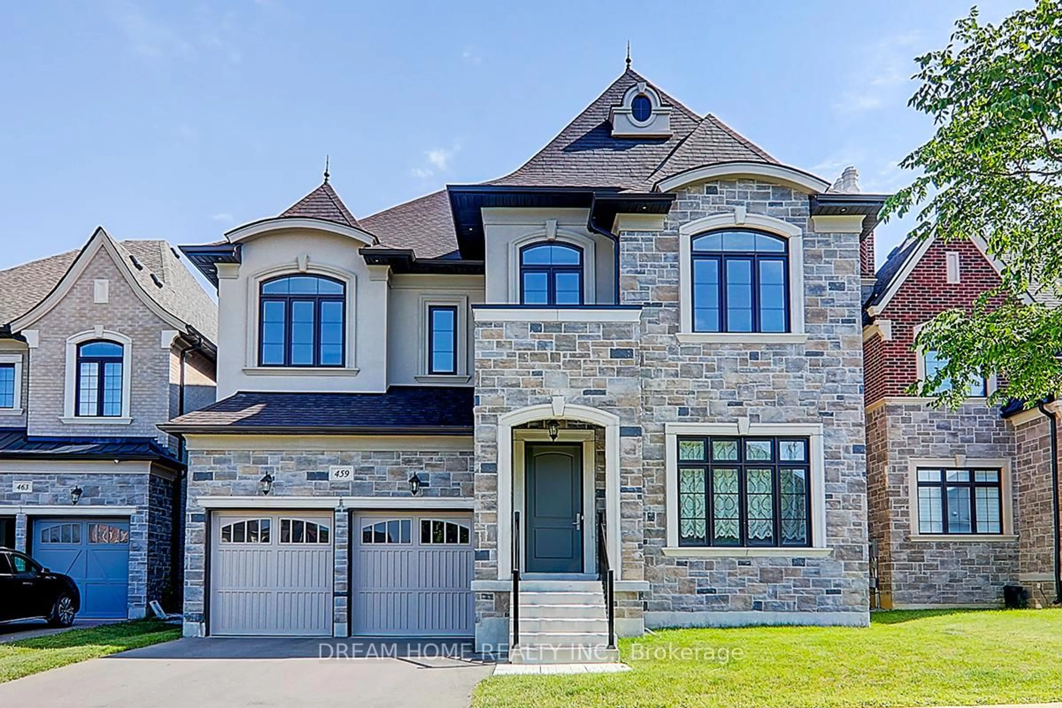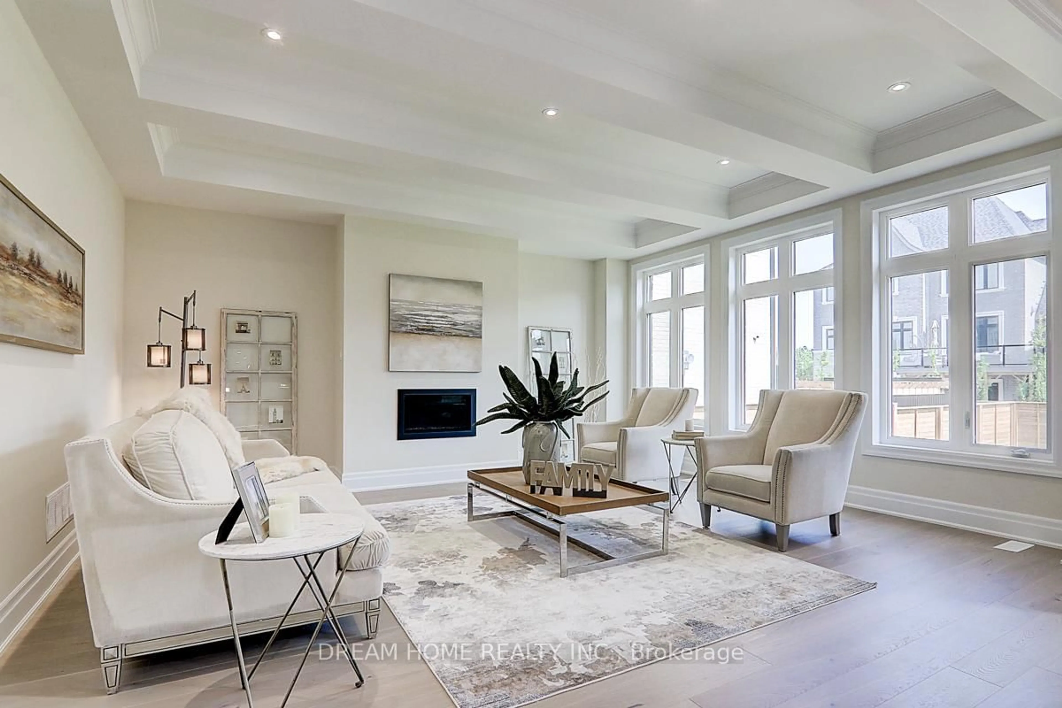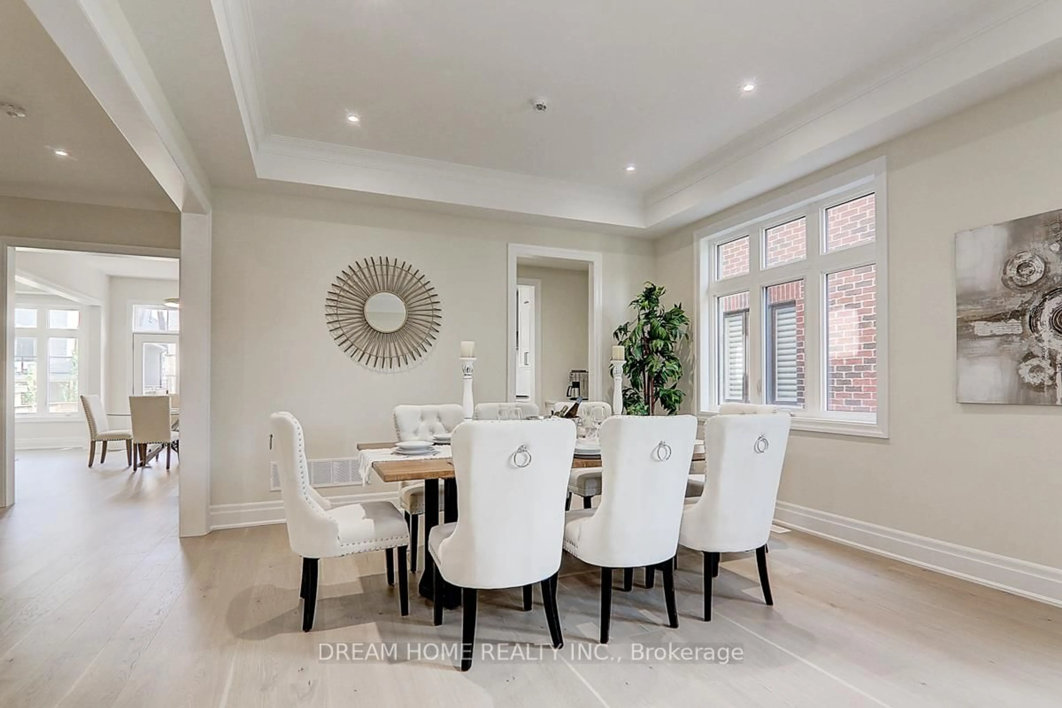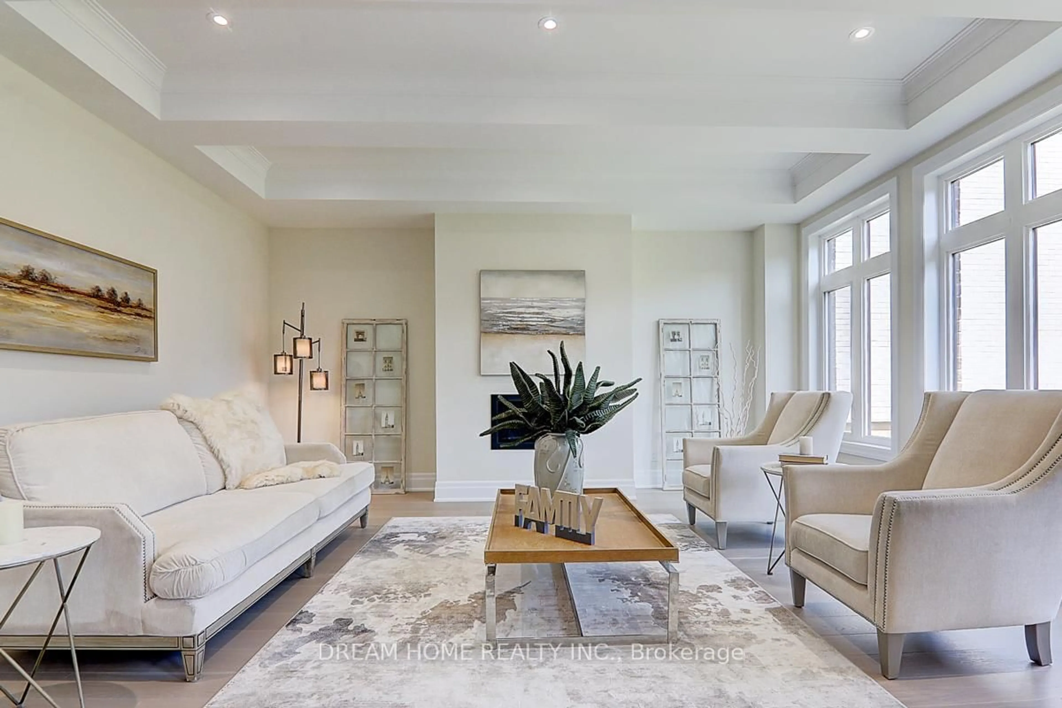459 Via Romano Blvd, Vaughan, Ontario L6A 5A5
Contact us about this property
Highlights
Estimated valueThis is the price Wahi expects this property to sell for.
The calculation is powered by our Instant Home Value Estimate, which uses current market and property price trends to estimate your home’s value with a 90% accuracy rate.Not available
Price/Sqft$726/sqft
Monthly cost
Open Calculator
Description
Welcome to this Luxury 5 bedrms detached home in the prestigious Patterson family Friendly Area. With An Impressive Depth of 138 Ft, This 2-Story Estate Spans 4312 Sq Ft & A 3-car parking space Garage. Plenty upgrades over $350K, This Home Exudes Opulence throughout. With 10 Ft Ceiling On Main & 9 Ft On 2nd Flr, Hardwood Flr, Pot Lights And Crown moldings! Grand foyer exudes modern sophistication The Open-Concept Living And Dining Room, leading directly to the gourmet kitchen features a custom-designed central island, epitomizing the essence of elegant living. Spacious family room complements the kitchen, providing an ideal space for relaxation and entertainment. 2nd Flr Featured W/5 Generously-sized all ensuite Bedrooms. a large bathtub and walk-in closet in the primary bedroom. Basement Finished W/walkout To Backyard. Walk To Top Schools, Shops, Grocery Store, Trails and Parks and more...
Property Details
Interior
Features
2nd Floor
Primary
5.18 x 5.48hardwood floor / 5 Pc Ensuite / W/I Closet
4th Br
3.81 x 5.58hardwood floor / 3 Pc Ensuite / Double Closet
2nd Br
3.35 x 4.26hardwood floor / 4 Pc Ensuite / W/I Closet
3rd Br
3.65 x 5.68hardwood floor / 4 Pc Ensuite / Double Closet
Exterior
Features
Parking
Garage spaces 3
Garage type Built-In
Other parking spaces 4
Total parking spaces 7
Property History
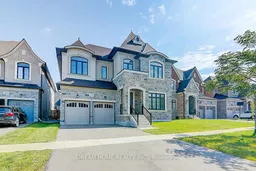 50
50
