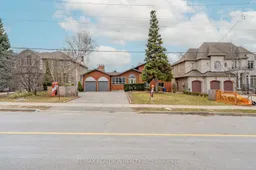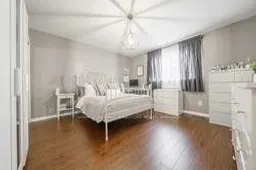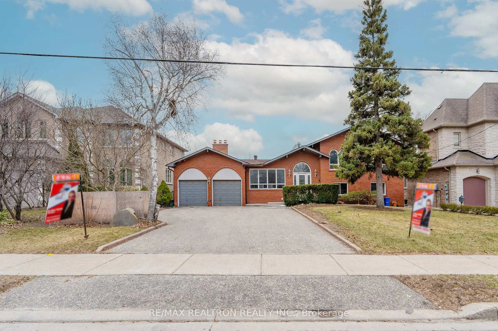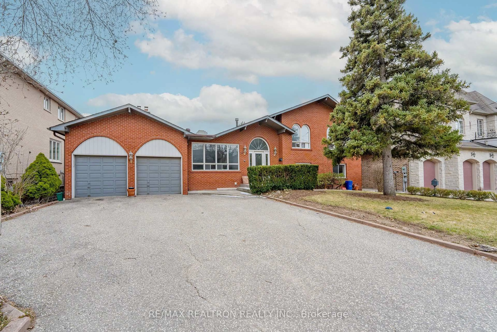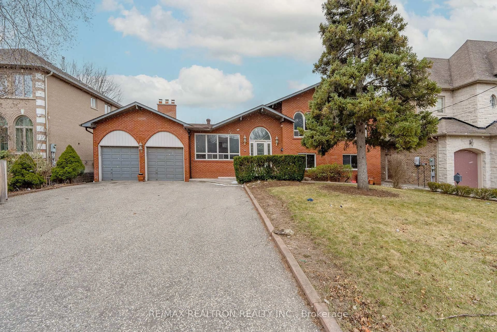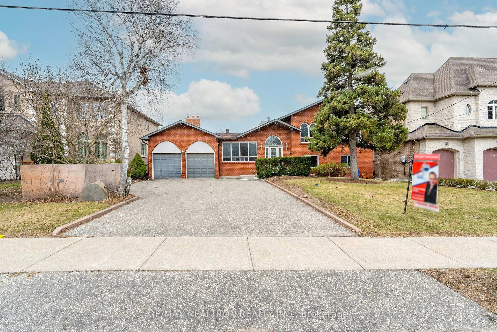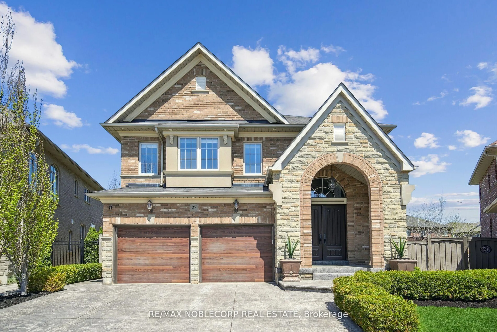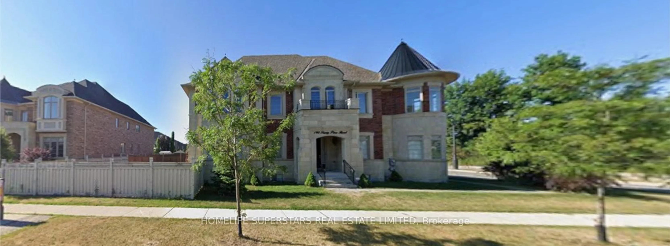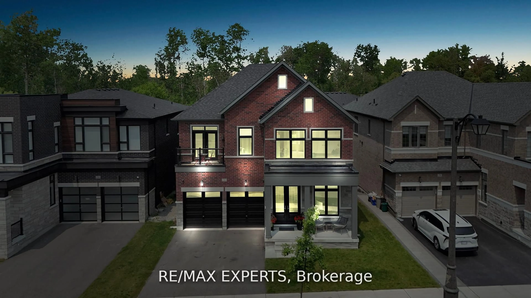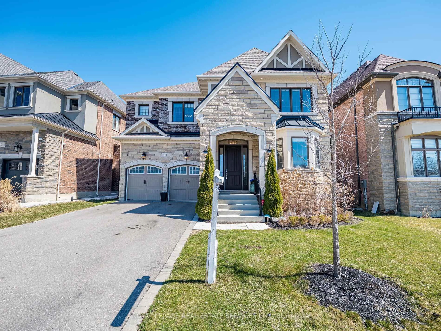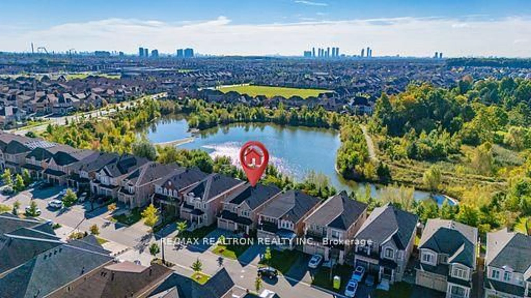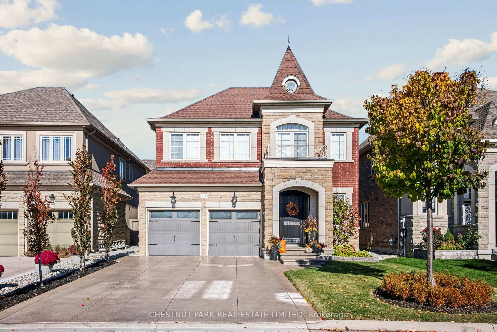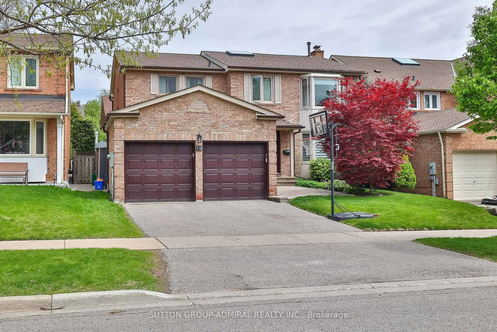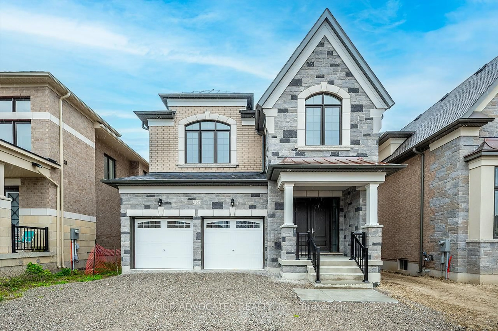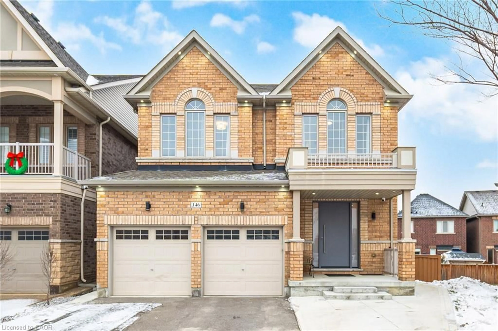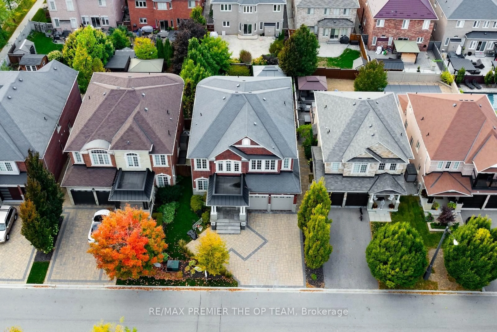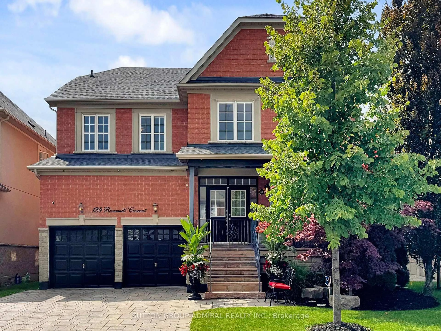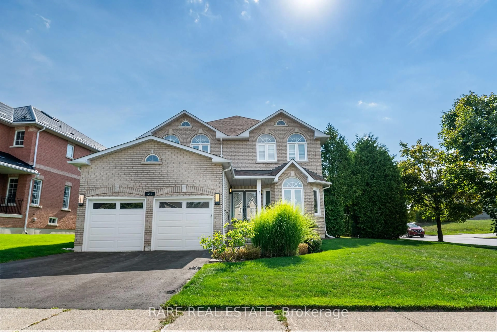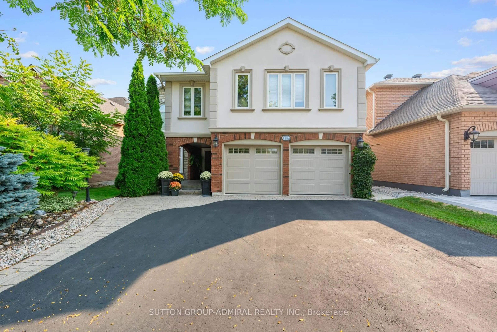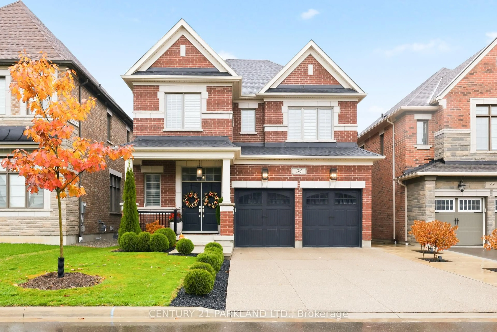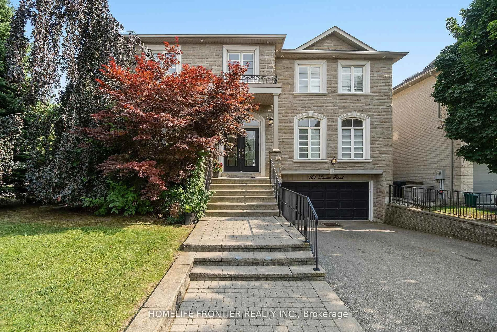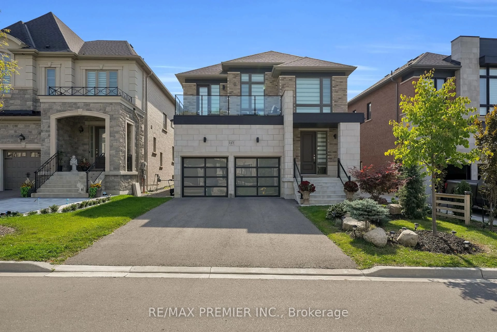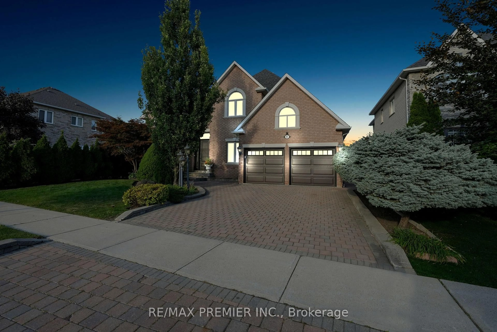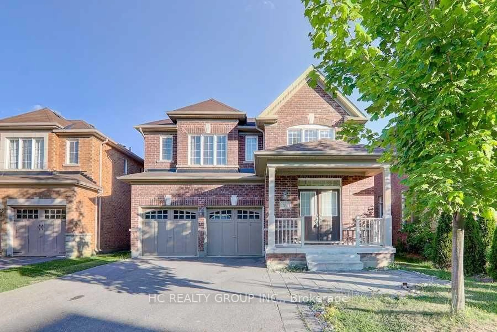209 Crestwood Rd, Vaughan, Ontario L4J 1A8
Contact us about this property
Highlights
Estimated valueThis is the price Wahi expects this property to sell for.
The calculation is powered by our Instant Home Value Estimate, which uses current market and property price trends to estimate your home’s value with a 90% accuracy rate.Not available
Price/Sqft$729/sqft
Monthly cost
Open Calculator
Description
Welcome to 208 Crestwood Road, a one-of-a-kind custom-built home offering nearly 7,000 sq ft of living space across five thoughtfully designed levels. This 6-bedroom side split showcases an open riser staircase, massive bedrooms, a stunning great room with floor-to-ceiling fireplace and cathedral ceilings, and a sun-filled solarium with skylight. With two separate entrances and the potential for two in-law suites, including a finished basement with a full kitchen and another roughed-in on the ground level, this home is ideal for multigenerational living or savvy investors. Situated on a premium lot surrounded by luxury homes, it offers incredible space, flexibility, and future development potential. Perfectly located near Bathurst & Steeles, this property combines residential serenity with urban convenience. Minutes to Finch Subway Station, TTC buses, Yonge Street, and the future subway extension, commuting is a breeze. You're surrounded by top-ranking schools, vibrant shopping at Centerpoint Mall and the Toronto Iranian Plaza, as well as parks, community centres, and a wide variety of restaurants and grocery stores. This is a rare opportunity to own a signature home in one of Vaughans most desirable and rapidly growing communities.
Property Details
Interior
Features
Main Floor
Living
5.11 x 4.51Dining
4.51 x 4.38Kitchen
6.54 x 3.34Great Rm
6.21 x 6.05Exterior
Features
Parking
Garage spaces 2
Garage type Attached
Other parking spaces 8
Total parking spaces 10
Property History
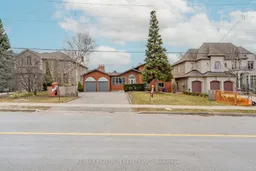 23
23