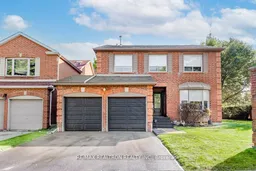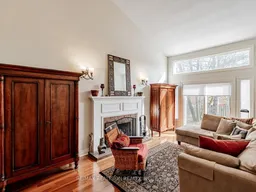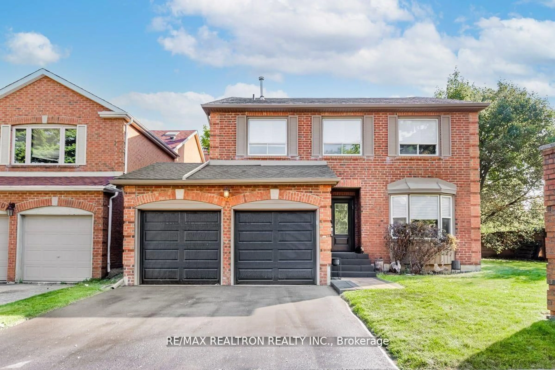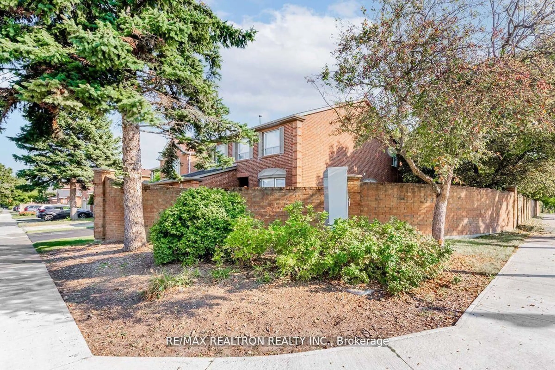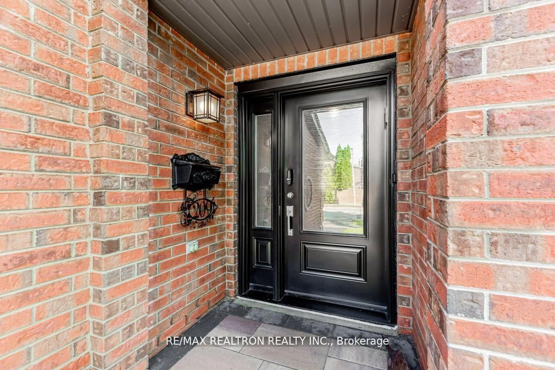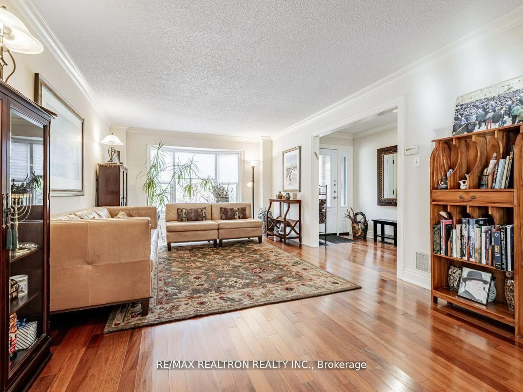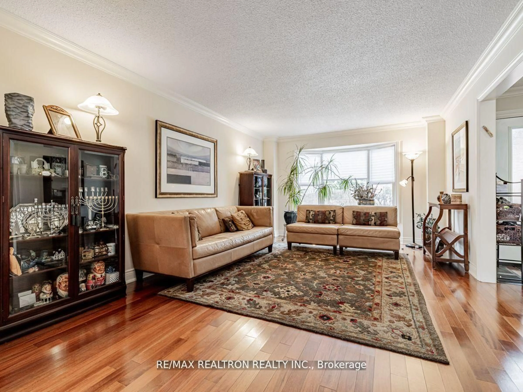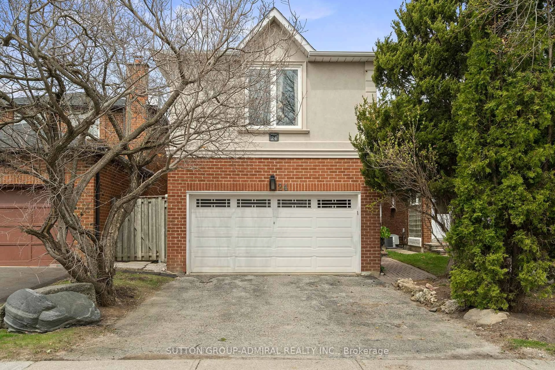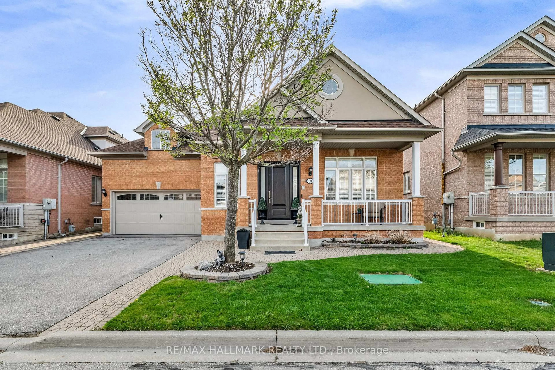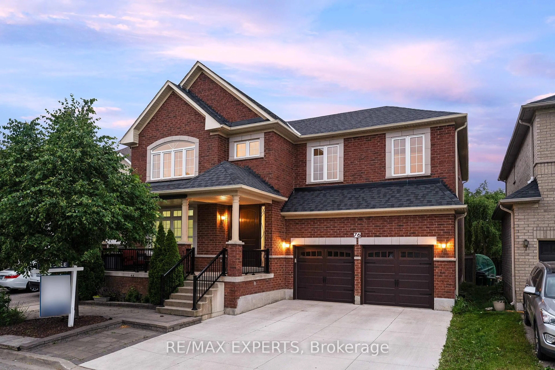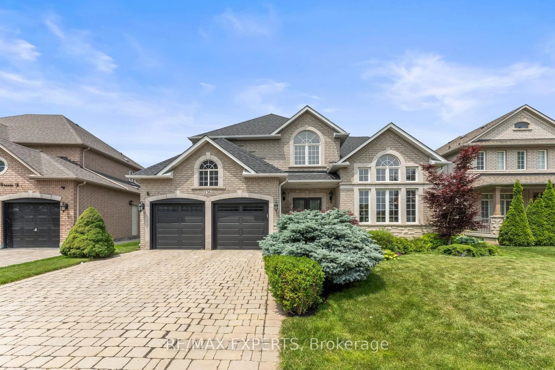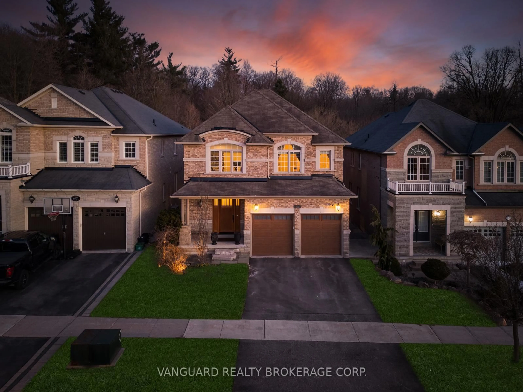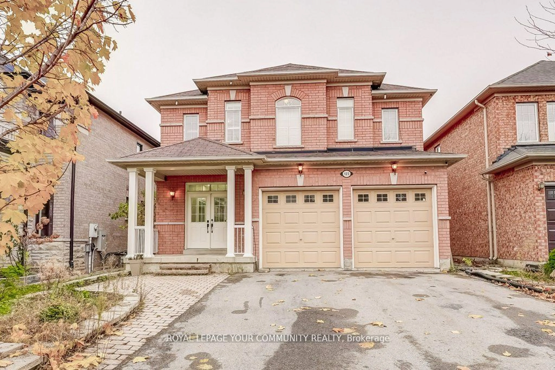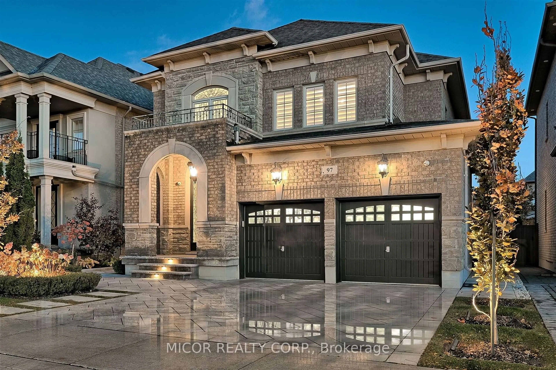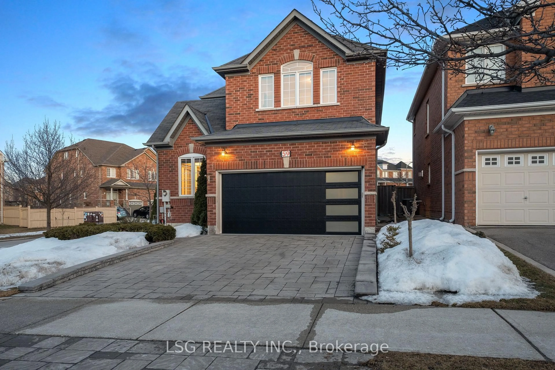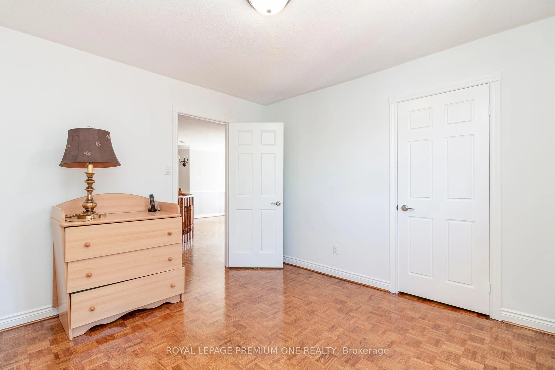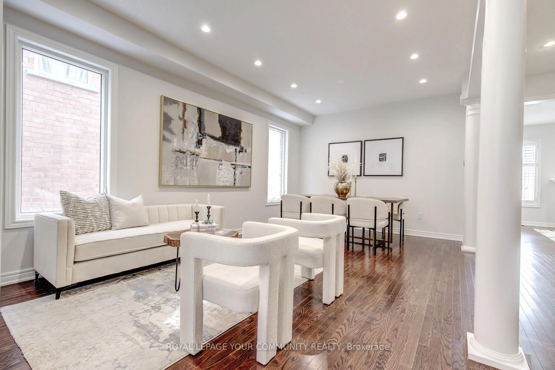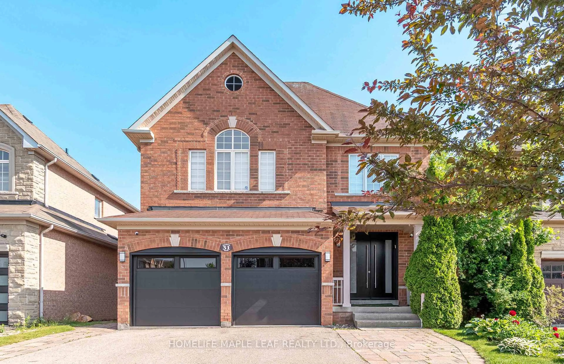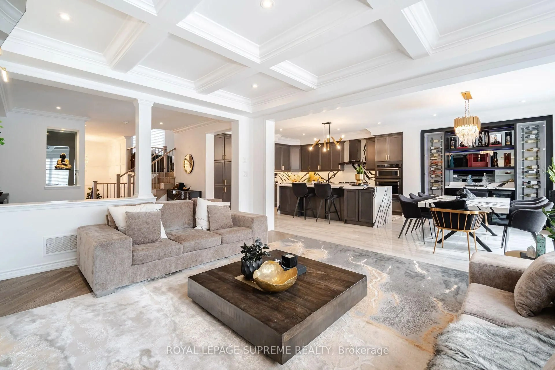209 Charles St, Vaughan, Ontario L4J 3A2
Contact us about this property
Highlights
Estimated valueThis is the price Wahi expects this property to sell for.
The calculation is powered by our Instant Home Value Estimate, which uses current market and property price trends to estimate your home’s value with a 90% accuracy rate.Not available
Price/Sqft$641/sqft
Monthly cost
Open Calculator

Curious about what homes are selling for in this area?
Get a report on comparable homes with helpful insights and trends.
+5
Properties sold*
$1.6M
Median sold price*
*Based on last 30 days
Description
Welcome to Your Dream Home! Step into 209 Charles Street, nestled in the heart of Thornhill, a prestigious community known for its top-rated schools, beautiful parks, and vibrant community feel. This 4-bedroom home blends modern updates with a traditional layout, offering both comfort and elegance. The main level features a combined living and dining area, along with a stunning family room boasting soaring 15 ceilings a perfect space for relaxing or entertaining. The well-appointed kitchen includes a eat-in area, walkout to yard, pot lights and a floor-to-ceiling pantry wall, providing ample storage and functionality. Upstairs 4 well sized bedrooms, including a generous master with walk-in closet and renovated 5pc ensuite. 2nd Floor Laundry adds to the Function and Convenience. The Basement is professionally finished and offers great versatility. A rec area, great storage, 3 bedrooms and/or office space, a pesach kitchen, 2 bathrooms, an oversized safety window and a separate entrance ideal for in law suite, home office, or rental potential. Additional features include; Newly paved driveway and walkway, newer doors, sliding doors and windows, newer roof (2020), Newer furnace (2021),Newer A/C, Alarm, Pool-sized lot offers so many opportunities for great entertaining and great memories, and so much more! Located in Thornhill, one of the GTAs most desirable neighborhoods, this home is just minutes from:* Top-ranked public and private schools* Lush parks and scenic trails for outdoor enthusiasts* Boutique shopping, restaurants, and cafes* Easy access to highways and public transit (one short bus ride to Finch Station), making commuting a breeze* Prestigious golf courses and recreational facilities This is a rare opportunity to live in a thriving community that offers the perfect balance of tranquility and city convenience. Don't miss outcome see it for yourself!
Property Details
Interior
Features
Main Floor
Living
10.13 x 3.75hardwood floor / Crown Moulding / Combined W/Dining
Kitchen
5.92 x 3.46hardwood floor / Eat-In Kitchen / W/O To Yard
Family
5.16 x 3.58hardwood floor / Fireplace / W/O To Yard
Dining
10.13 x 3.75hardwood floor / Crown Moulding / Combined W/Living
Exterior
Features
Parking
Garage spaces 2
Garage type Attached
Other parking spaces 4
Total parking spaces 6
Property History
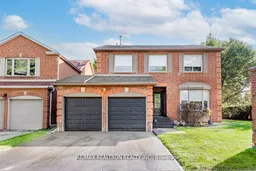 37
37