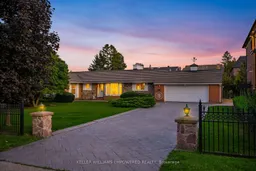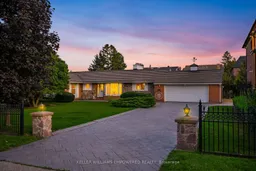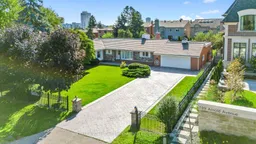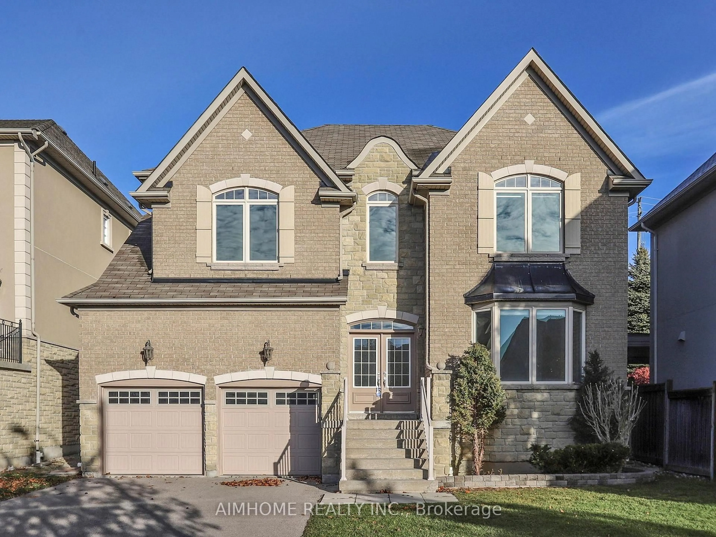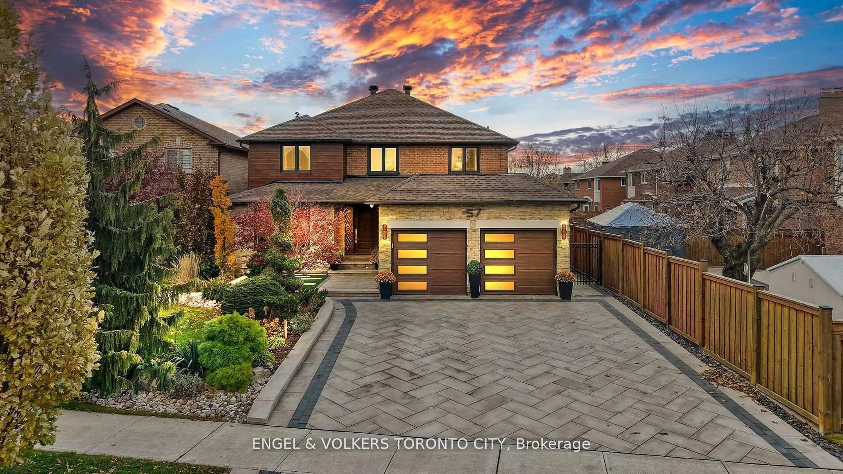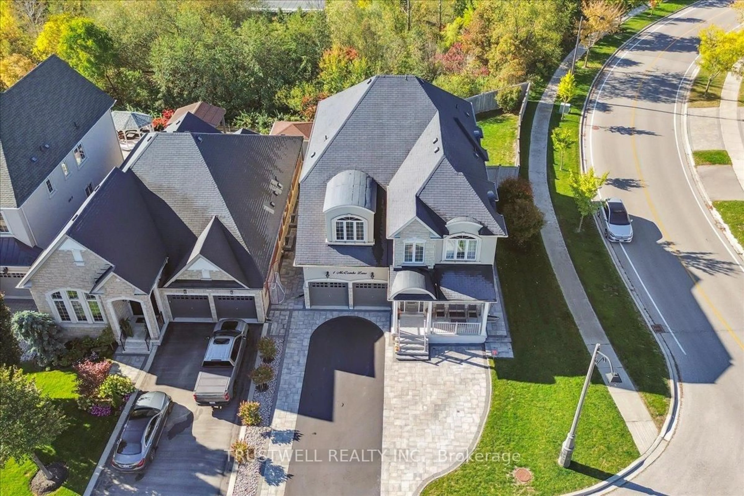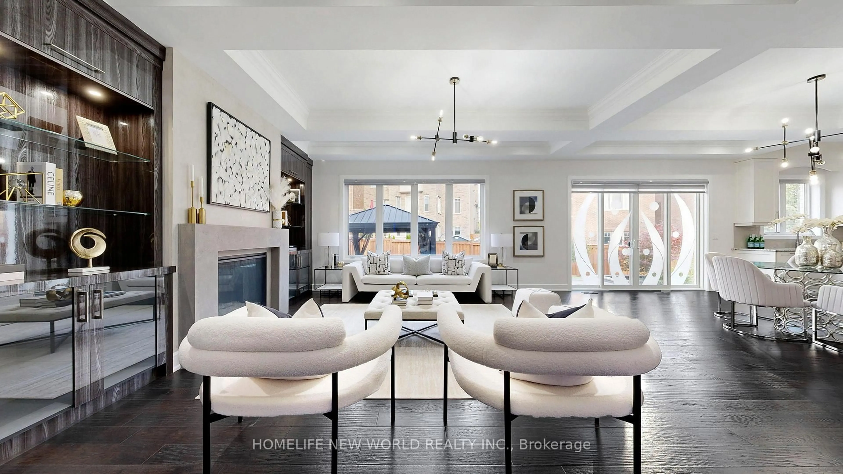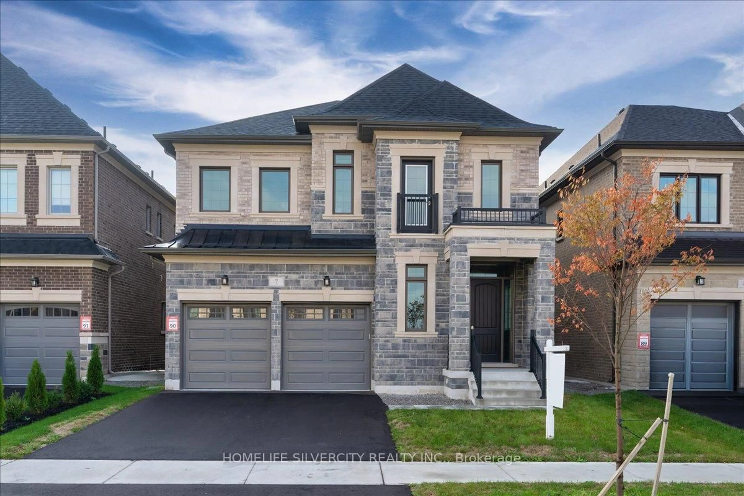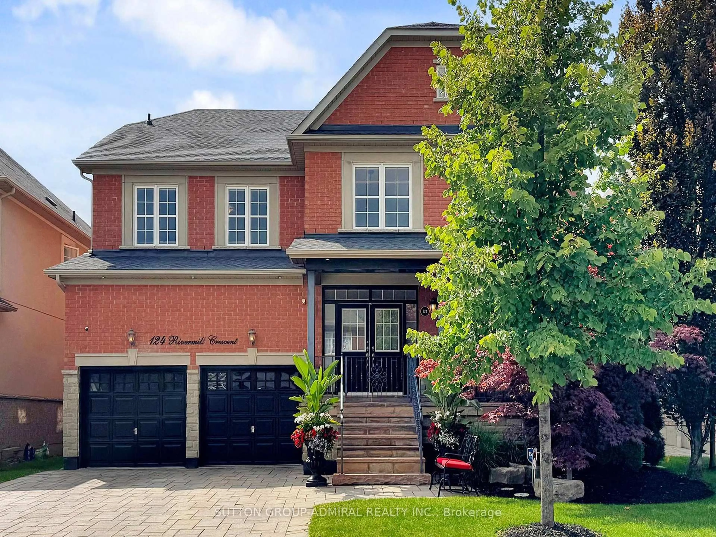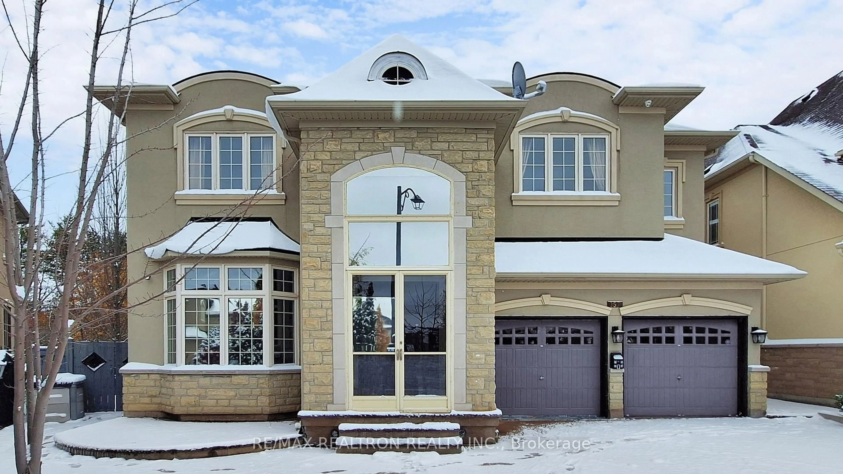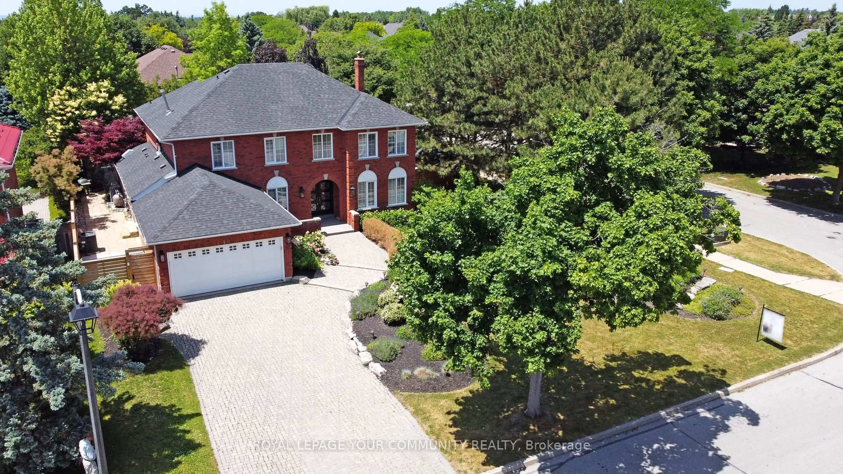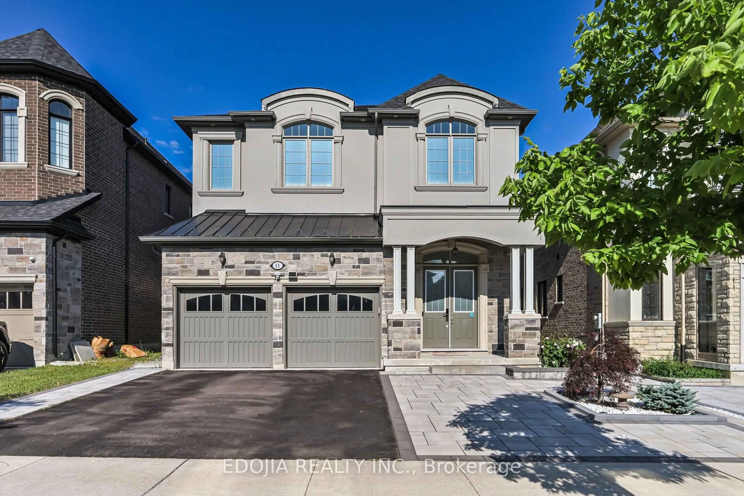First time offered for sale since 1967! Bring your dreams to life at 195 Arnold Avenue! Situated on an astounding 100x178 foot lot, this bungalow is surrounded by multimillion dollar mega-mansions and presents a truly rare opportunity - choose to either build your dream home close to all of Thornhill's finest amenities, or modernize this immaculately maintained 2639 square foot bungalow. Kept in pristine condition, this home has been meticulously cared for and thoughtfully added to - enjoy an extension completed in the 80s to add an additional Sunroom/Family Room, additional storage, and a Greenhouse. A walk-up separate entrance allows for easy access to the garden in the backyard, or an additional entrance for guests when entertaining in the oversized basement Recreation Room. This is truly a unique offering - seldom does a home with such opportunity come available. Foster your imagination at 195 Arnold Avenue! **EXTRAS** Rare opportunity in the neighbourhood to purchase an extremely livable bungalow and get a residential mortgage while preparing to build your dream home or modernize an already fantastic home!
Inclusions: Kitchen Appliances, Alarm System, Garage Door Opener
