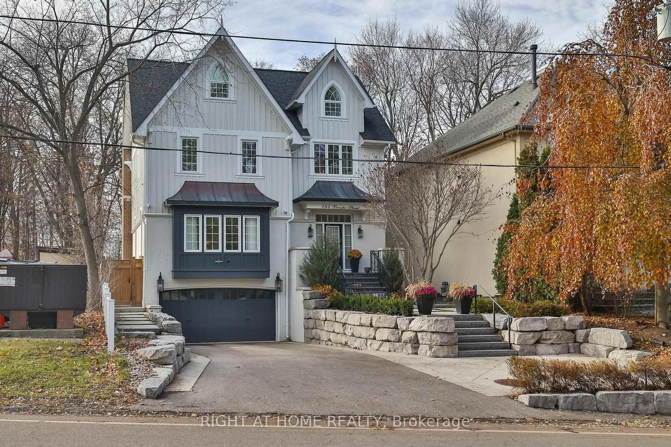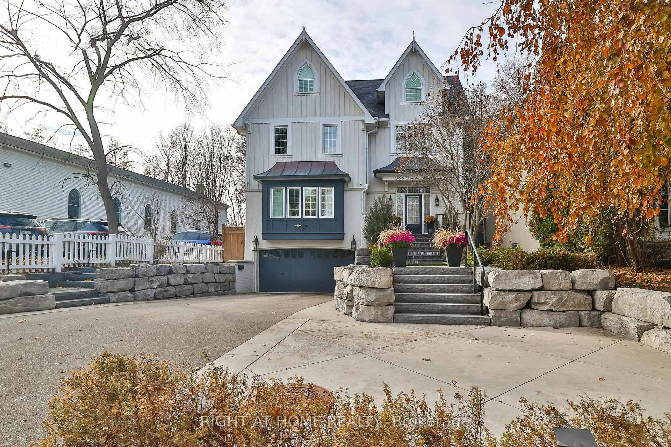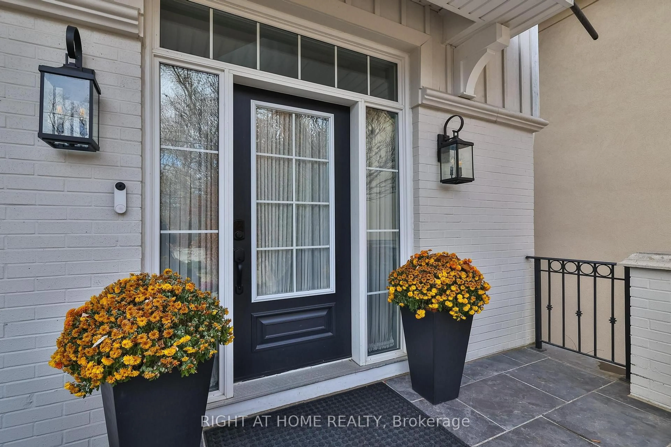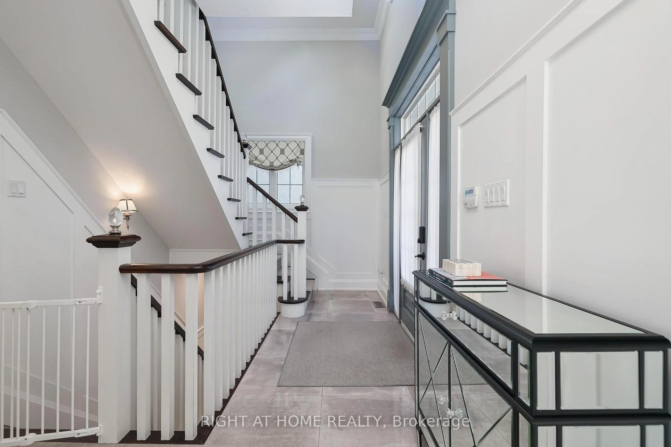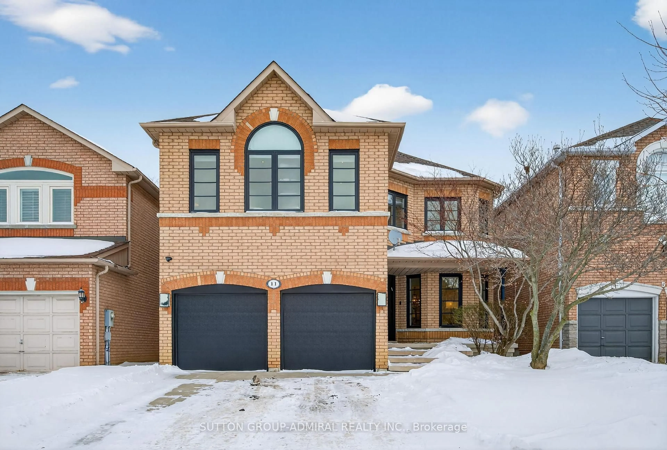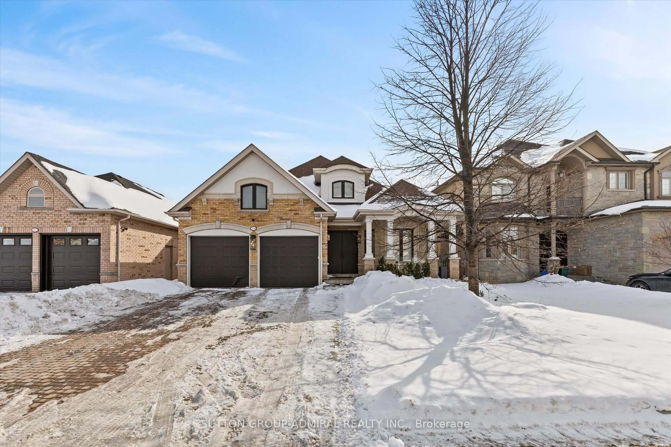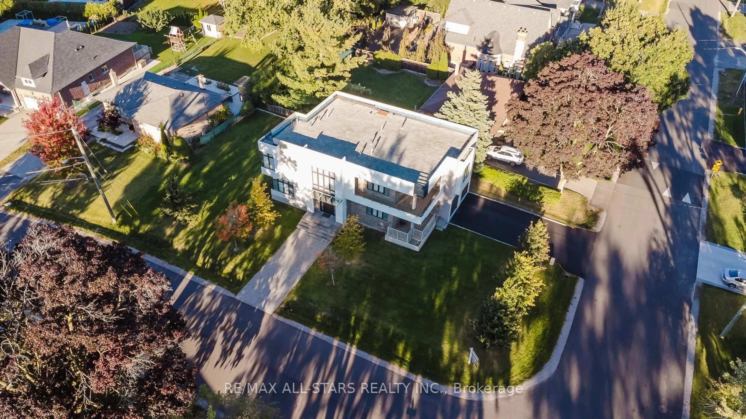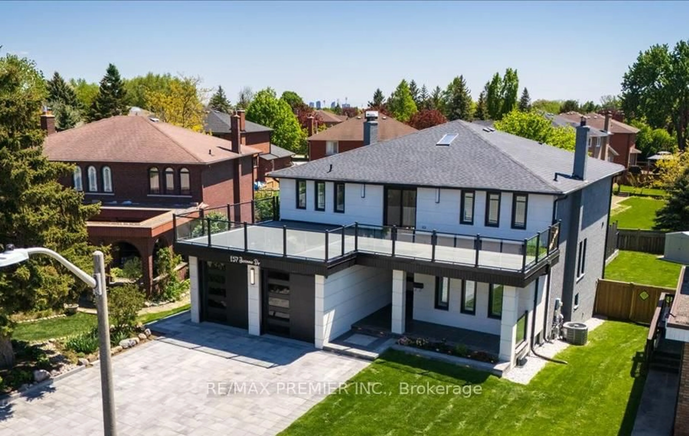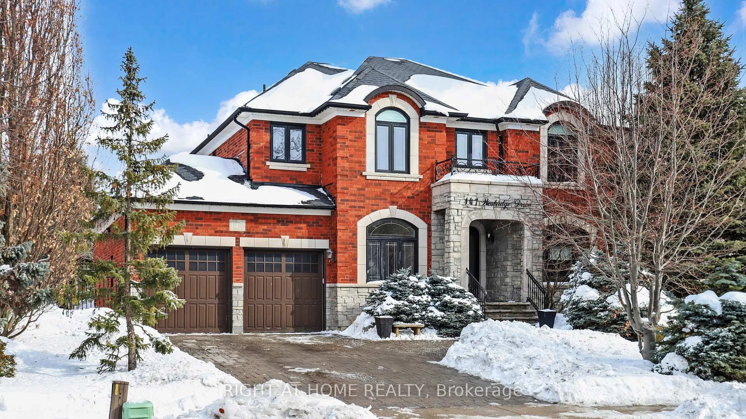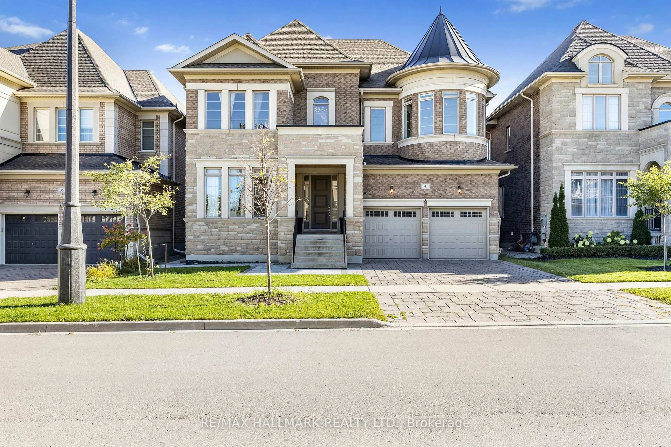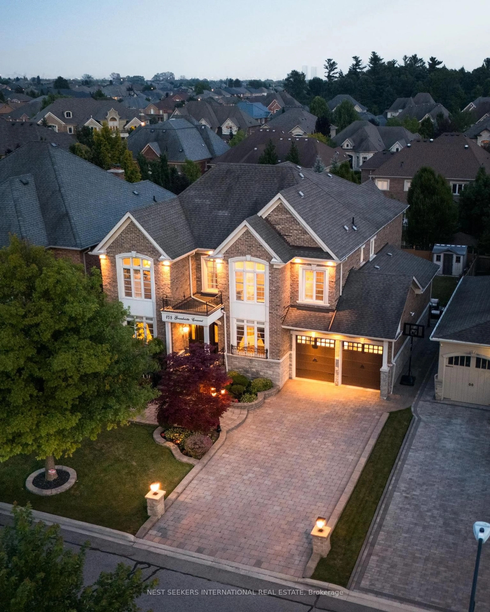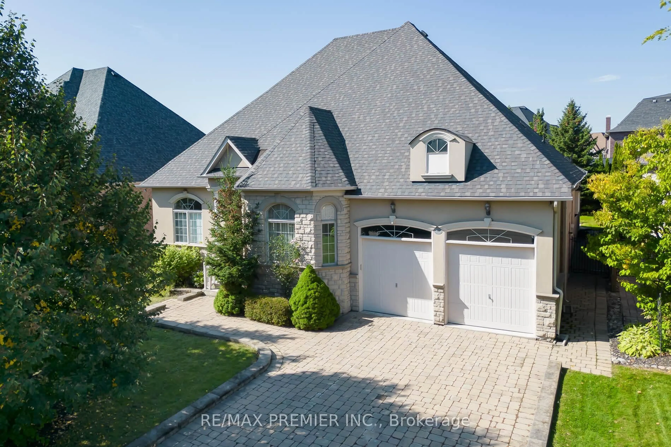144 Brooke St, Vaughan, Ontario L4J 1Y9
Contact us about this property
Highlights
Estimated valueThis is the price Wahi expects this property to sell for.
The calculation is powered by our Instant Home Value Estimate, which uses current market and property price trends to estimate your home’s value with a 90% accuracy rate.Not available
Price/Sqft$804/sqft
Monthly cost
Open Calculator
Description
Beautiful Custom-Built Home Backing Onto Scenic Ravine Conservation! Luxury Finishes Throughout with Large Principal Rooms and High Ceilings. Large Dining Room Seating 12+ Guests. Kitchen with Marble Counters and Backsplash, Panelled Fridge and D/W, Wolf Gas Stove and Heated Flooring. Lots of Natural Light Throughout. Custom Window Coverings/Blinds. CentralVAC. Professionally Landscaped with Mature Trees. Entertain Outdoors with Large Patio and Fire-pit. Irrigation System, Alarm System with Cameras, Motion Lighting Outdoors, and Much More! Ideal Location - Close to All Amenities Including Schools, Shops and Transportation - Steps to YRT, Short Drive to HWY 407. A Must See, Stunning Property!
Property Details
Interior
Features
Main Floor
Living
4.33 x 6.7Combined W/Dining / hardwood floor / Pot Lights
Dining
4.33 x 6.7Combined W/Living / hardwood floor / Pot Lights
Kitchen
7.13 x 5.27Centre Island / Family Size Kitchen / W/O To Patio
Family
5.4 x 4.66Coffered Ceiling / hardwood floor / Fireplace
Exterior
Features
Parking
Garage spaces 1
Garage type Attached
Other parking spaces 3
Total parking spaces 4
Property History
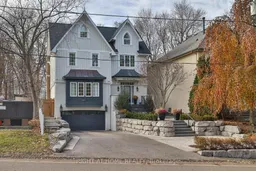 36
36

