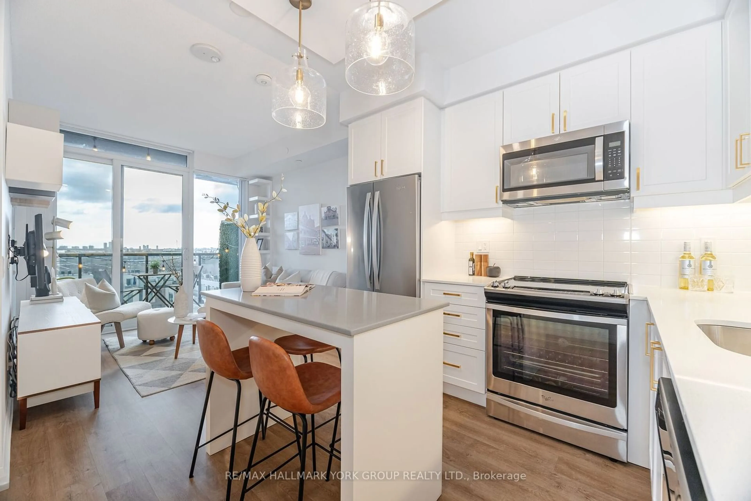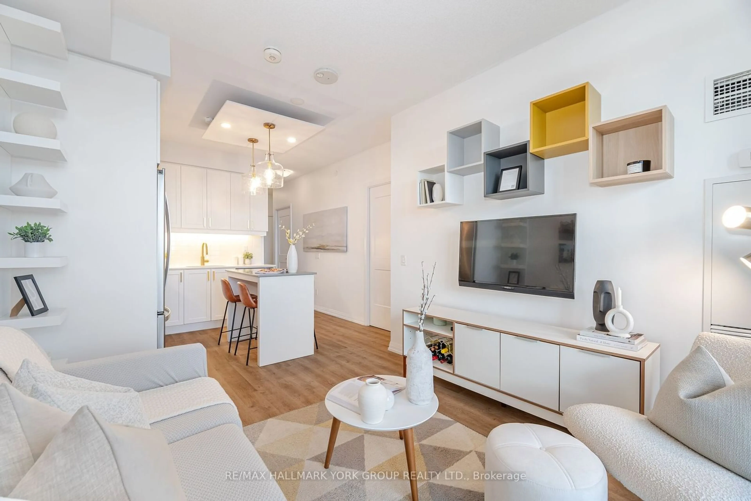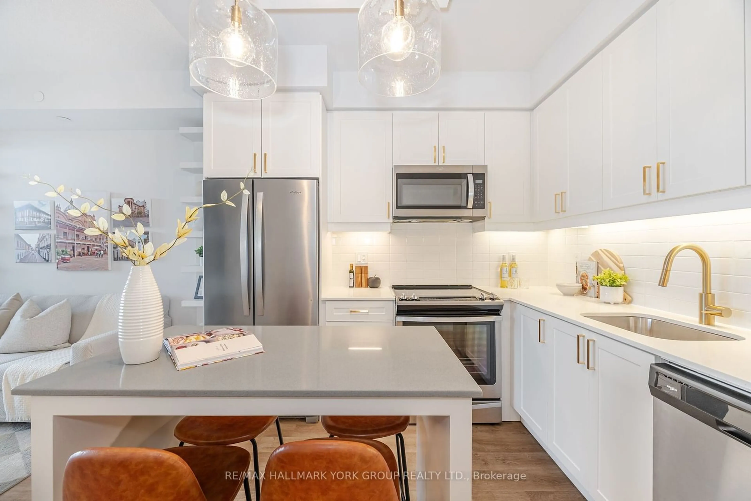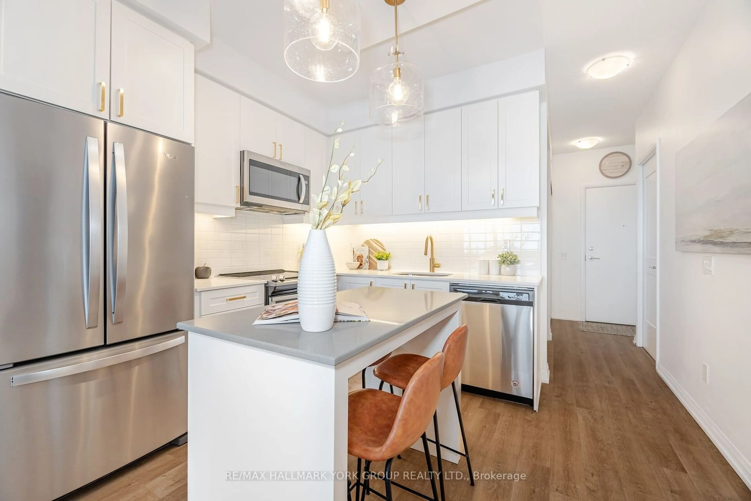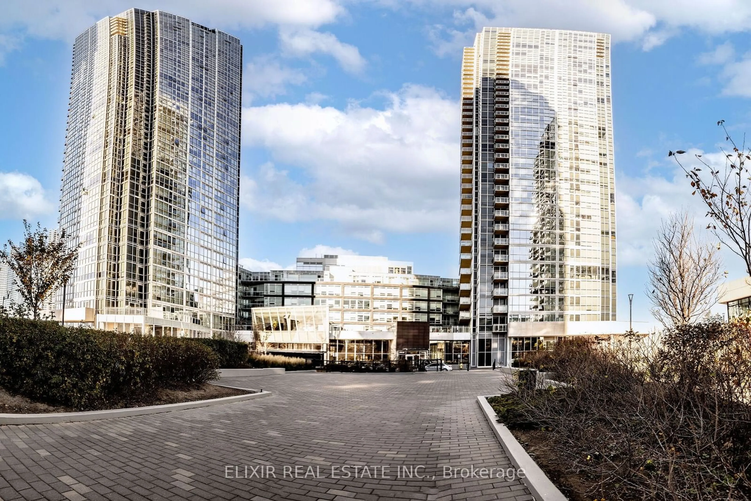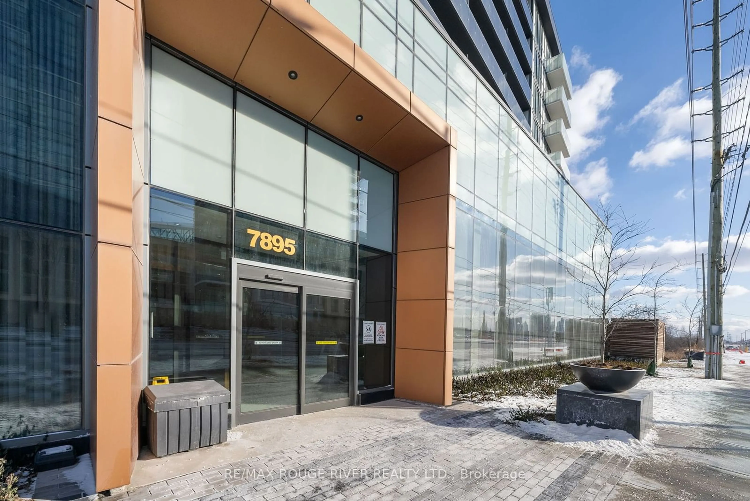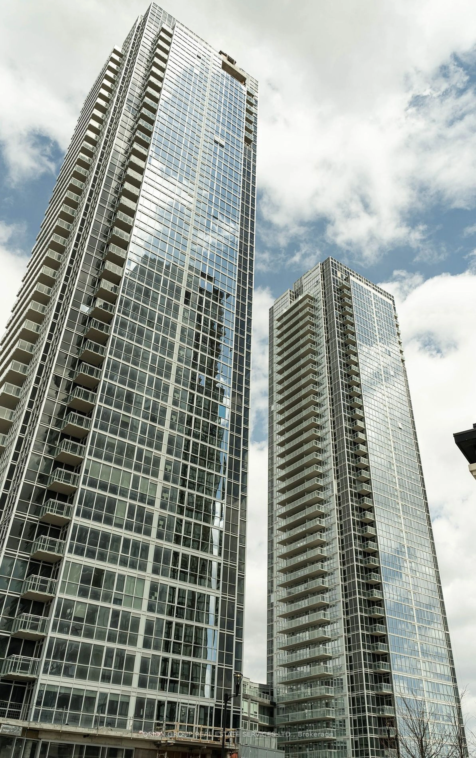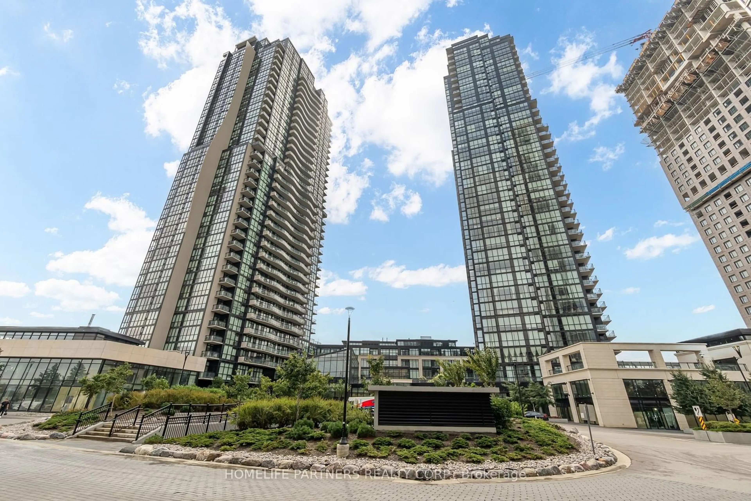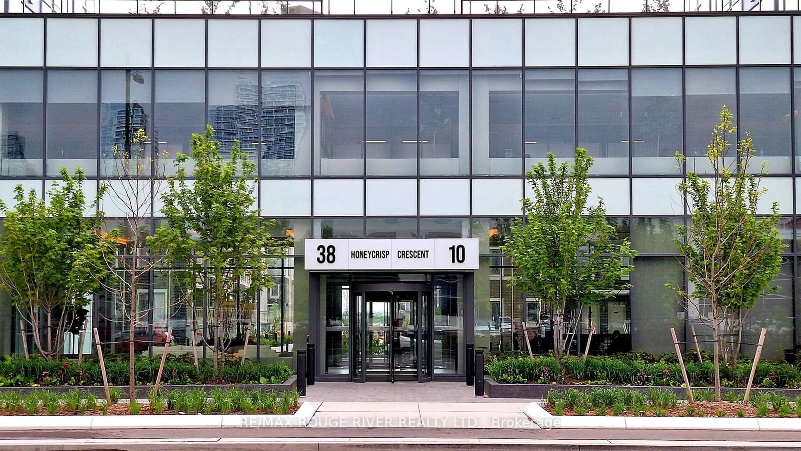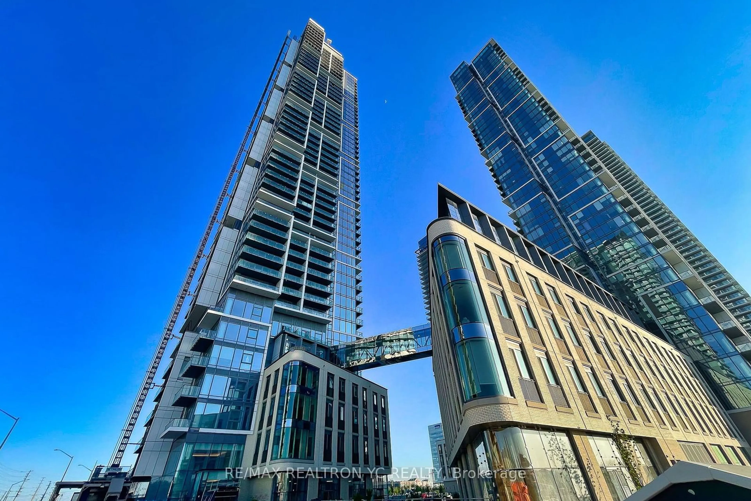7895 Jane St #616, Vaughan, Ontario L4K 0K2
Contact us about this property
Highlights
Estimated ValueThis is the price Wahi expects this property to sell for.
The calculation is powered by our Instant Home Value Estimate, which uses current market and property price trends to estimate your home’s value with a 90% accuracy rate.Not available
Price/Sqft$943/sqft
Est. Mortgage$2,615/mo
Maintenance fees$544/mo
Tax Amount (2024)$2,313/yr
Days On Market46 days
Description
This Stunning Condo Offers Incredible Value With Custom Upgrades Throughout Including: New Farmhouse-Style Flooring, a Custom Built-In Closet in the Primary Bedroom, a Custom Kitchen Island with Quartz Countertop, Upgraded Pendant and Undermount Lighting, Built-in Shelves, Updated Lighting, and Soaring 9-Ft Ceilings. Enjoy a Private Balcony Oasis with Upgraded Soft Plexy Floors and a Privacy Wall, Perfect for Relaxing or Entertaining. Located Just Steps From the Subway and Public Transit, and Minutes Away From Vaughan Mills, Canada's Wonderland, York University, Seneca College, the New Hospital, Top Restaurants, Coffee Shops, and Major Highways (400/407). Resort-Style Amenities Include: a 24-Hour Concierge, Gym, Whirlpool, Sauna, Steam Room, Yoga Room, Private Party Rooms, Theatre Room, Free Visitor Parking and more. Don't miss out on this incredible opportunity! **EXTRAS** Amazing Amenities - Whirlpool, Steam Room, Sauna, Gym, 2 Dining Rooms with Private Kitchens, Outdoor BBQ and Lounge Area, Games Room, Yoga Room, Technology Room, Theatre, 24 Hour Concierge and Free Visitors Parking.
Property Details
Interior
Features
Flat Floor
Living
3.53 x 2.97Combined W/Kitchen / B/I Bookcase / Open Concept
Bathroom
2.39 x 1.713 Pc Bath / Tile Floor
Prim Bdrm
4.58 x 2.93B/I Closet / 3 Pc Ensuite / Laminate
Den
2.76 x 2.56Laminate / B/I Shelves
Exterior
Features
Parking
Garage spaces 1
Garage type Underground
Other parking spaces 0
Total parking spaces 1
Condo Details
Inclusions
Property History
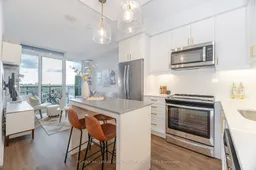 23
23Get up to 1% cashback when you buy your dream home with Wahi Cashback

A new way to buy a home that puts cash back in your pocket.
- Our in-house Realtors do more deals and bring that negotiating power into your corner
- We leverage technology to get you more insights, move faster and simplify the process
- Our digital business model means we pass the savings onto you, with up to 1% cashback on the purchase of your home
