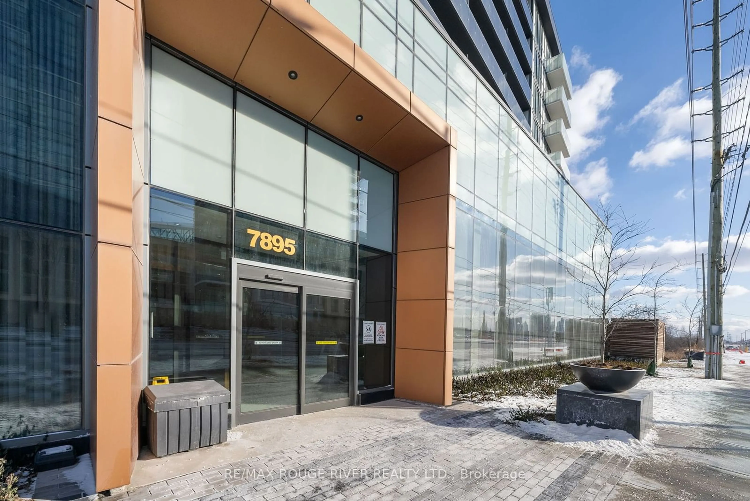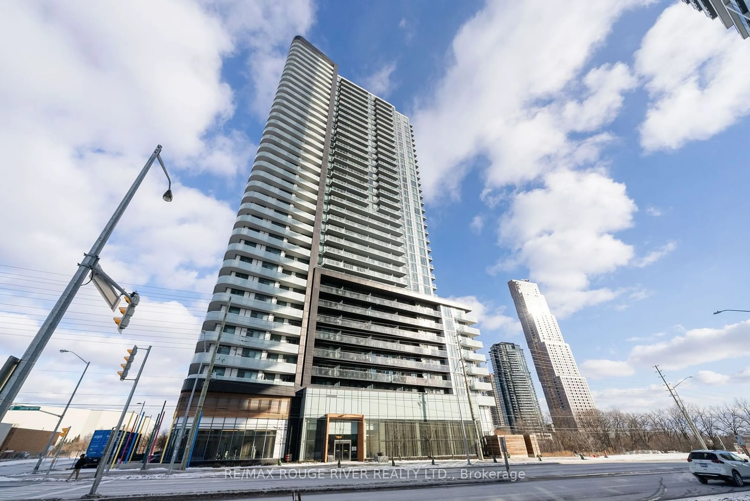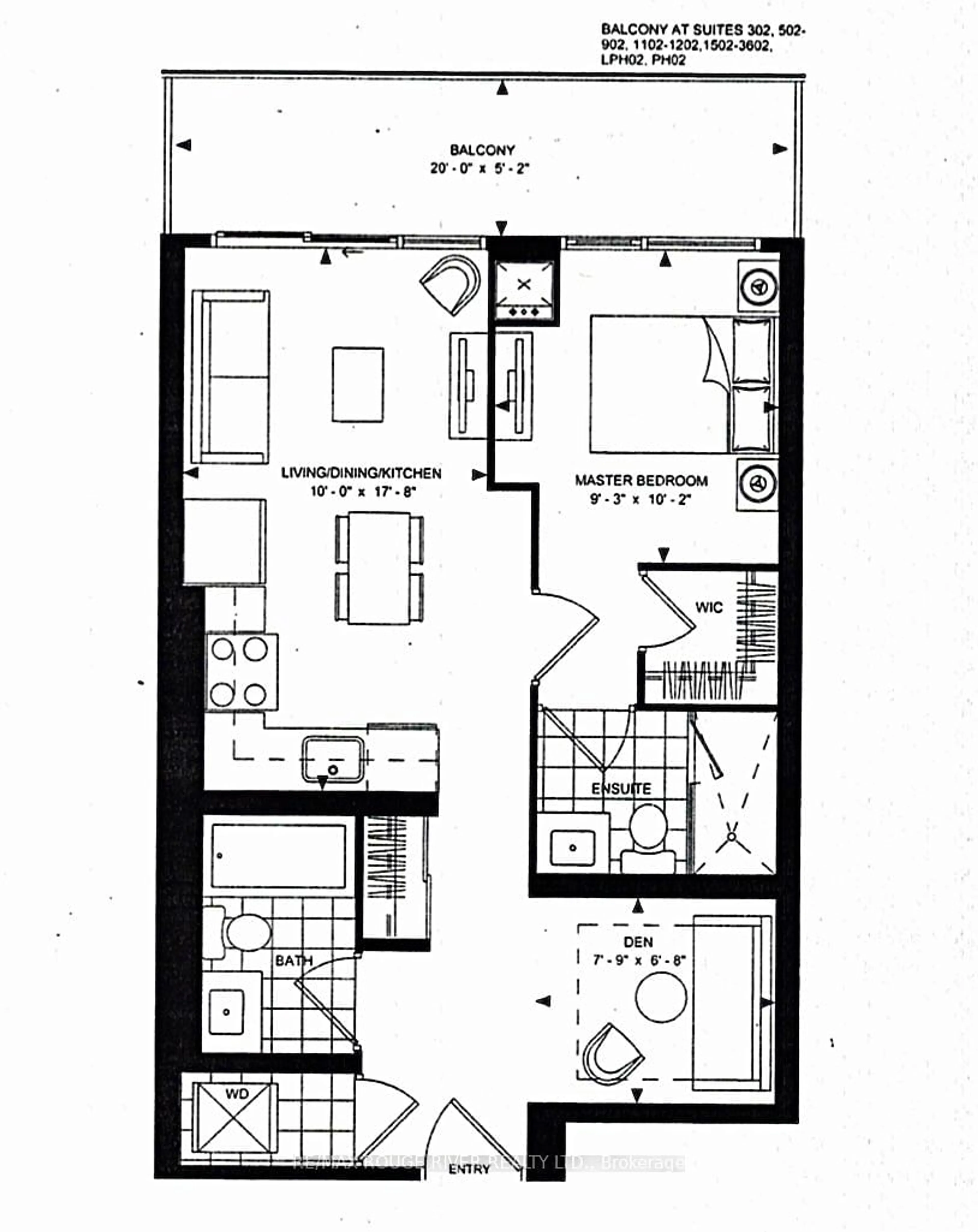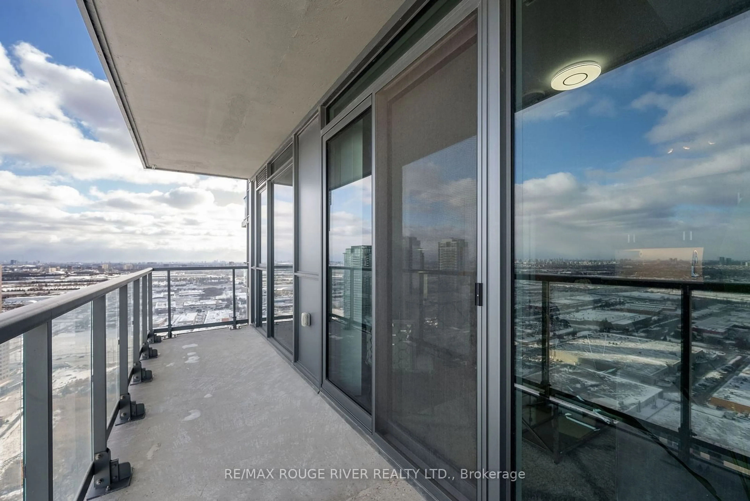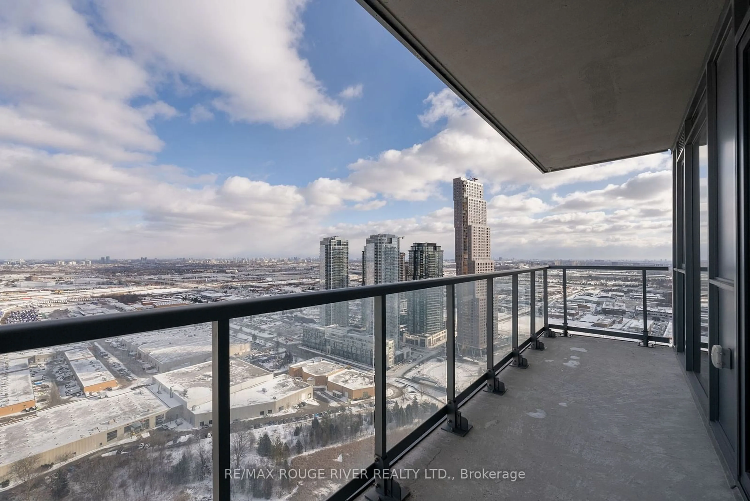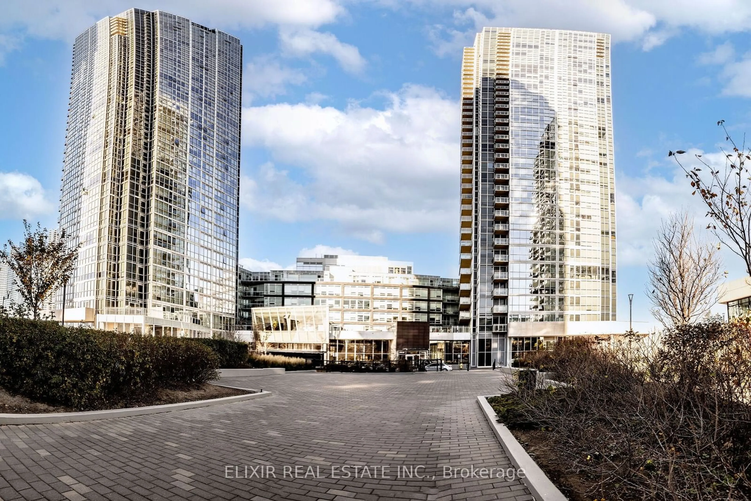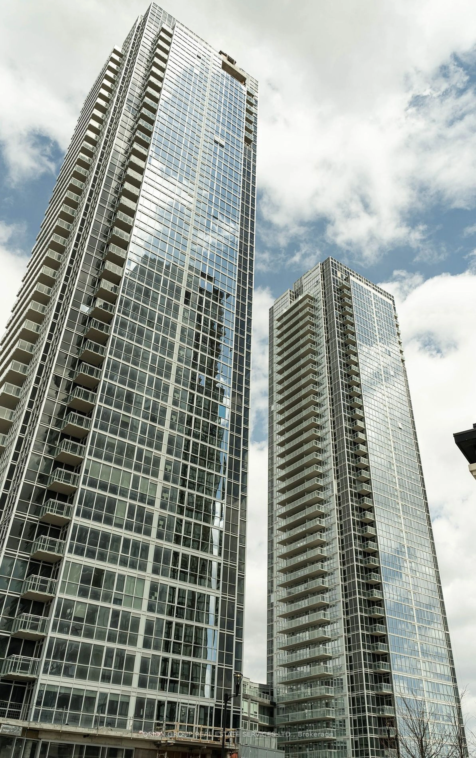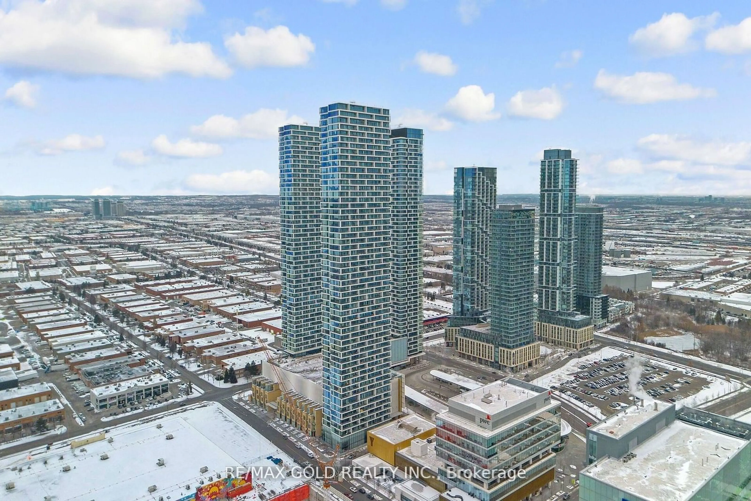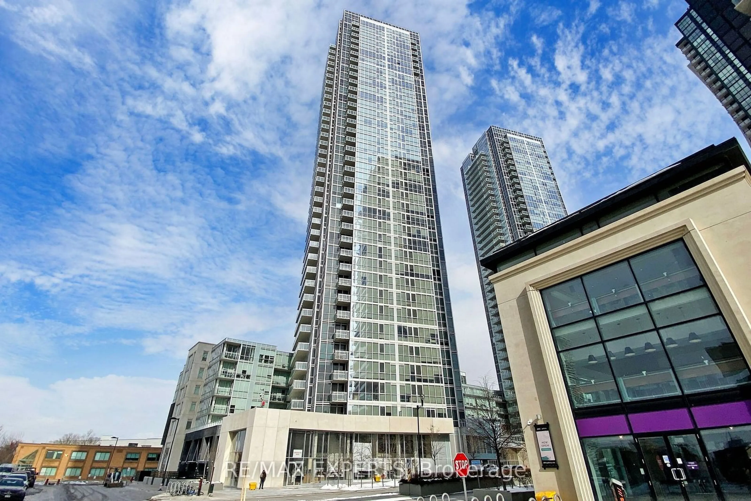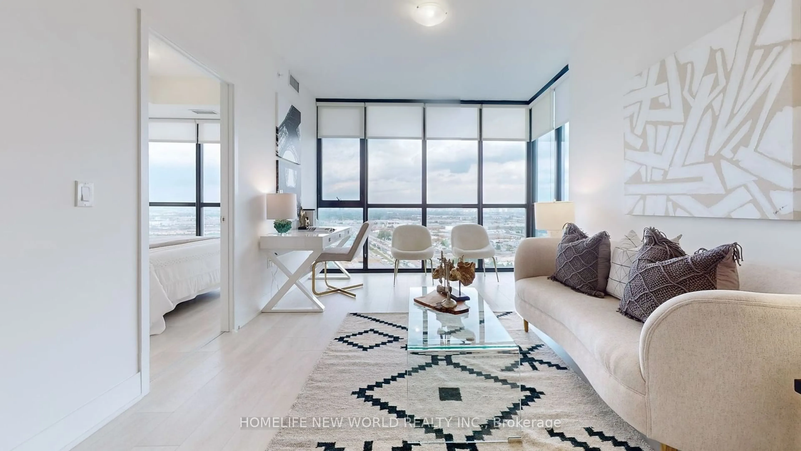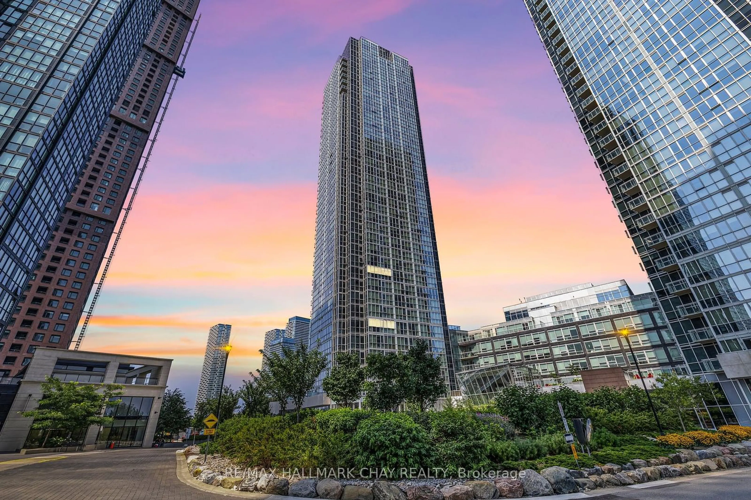7895 Jane St #3602, Vaughan, Ontario L4K 2M7
Contact us about this property
Highlights
Estimated ValueThis is the price Wahi expects this property to sell for.
The calculation is powered by our Instant Home Value Estimate, which uses current market and property price trends to estimate your home’s value with a 90% accuracy rate.Not available
Price/Sqft$929/sqft
Est. Mortgage$2,577/mo
Maintenance fees$534/mo
Tax Amount (2024)$2,224/yr
Days On Market33 days
Description
The Power of Proximity in the Heart of Vaughan's Vibrant Central Core Offers Outstanding Value, Exceptional Layout with Extra Guest Room/In-home Office, & Stunning Elevated Unobstructed Southeast Views with No Invasion of Your Privacy & Easy Access to Downtown, York U, Seneca College, the New Hospital, Vaughan Mills Shopping Centre, Canada's Wonderland, the best Restaurants, and Major Transportation Routes. The Open Plan is Immersed in Natural Light with High Ceilings & Floor to Ceiling Windows, Sleek & Contemporary Chef's Kitchen, Spacious Primary bdrm with Walkin Closet & Ensuite Bath, a Home Office & Full Second Bath, a Private Oversized Balcony, Your Own Parking Spot, & a Storage Locker. Enjoy a Sophisticated Lifestyle with Top Tier Amenities Including 24-Hour Concierge, Well Equipped Fitness room, Whirlpool Spa, Sauna & Steam Room, Yoga Room, Tech Room, Games Room, Bar & BBQ area with Outdoor Lounge, Excellent Movie Theatre Room, & Beautiful Private Party Rooms with High End kitchens & dining rooms perfect for catering events, with lots of free Visitor Parking. Experience the Best of An Urban Lifestyle... Perfect for Professionals, First-time Homebuyers, or Seasoned Investors.
Property Details
Interior
Features
Flat Floor
Living
5.38 x 3.05Combined W/Dining / W/O To Balcony / Open Concept
Kitchen
5.38 x 3.05Stainless Steel Appl / Modern Kitchen
Prim Bdrm
3.10 x 2.82Large Window / W/I Closet / 4 Pc Ensuite
Dining
5.38 x 3.05Combined W/Living / East View
Exterior
Features
Parking
Garage spaces 1
Garage type Underground
Other parking spaces 0
Total parking spaces 1
Condo Details
Amenities
Guest Suites, Gym, Media Room, Party/Meeting Room, Sauna, Visitor Parking
Inclusions
Property History
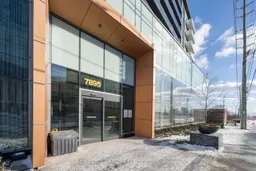 40
40Get up to 1% cashback when you buy your dream home with Wahi Cashback

A new way to buy a home that puts cash back in your pocket.
- Our in-house Realtors do more deals and bring that negotiating power into your corner
- We leverage technology to get you more insights, move faster and simplify the process
- Our digital business model means we pass the savings onto you, with up to 1% cashback on the purchase of your home
