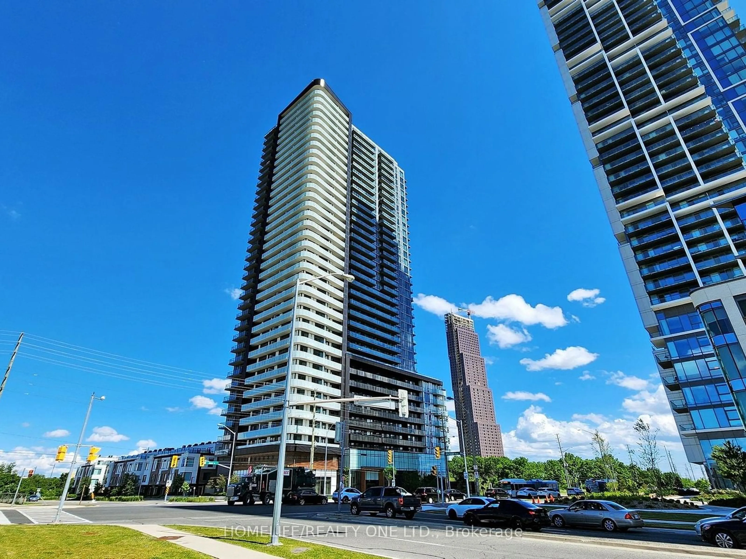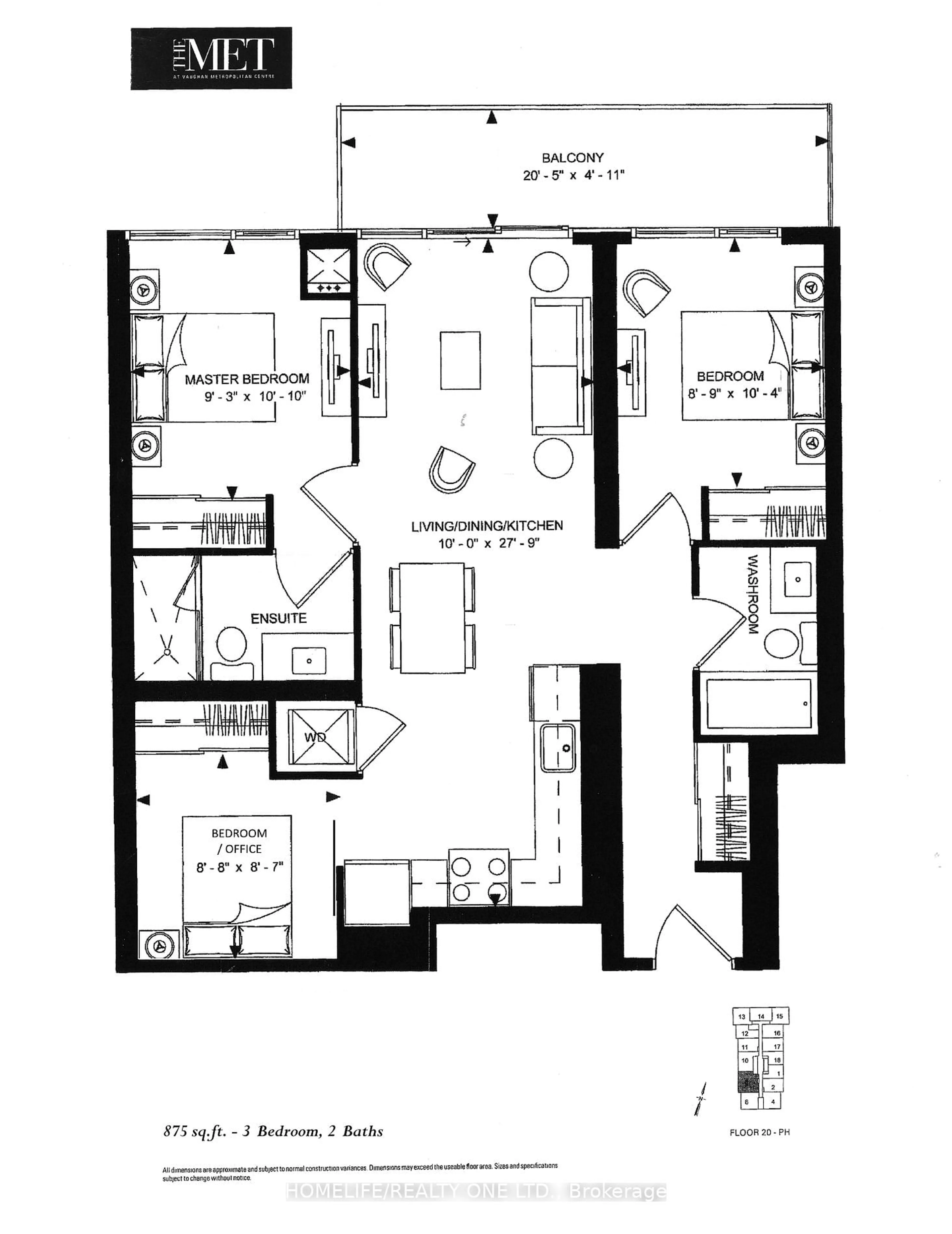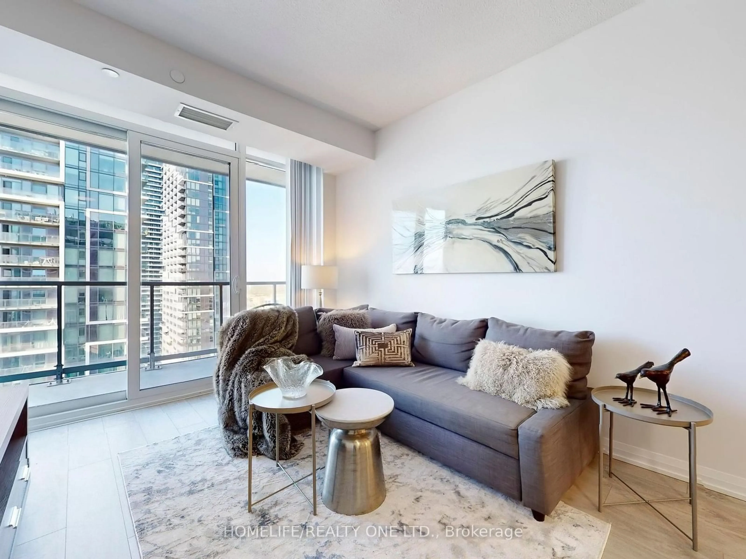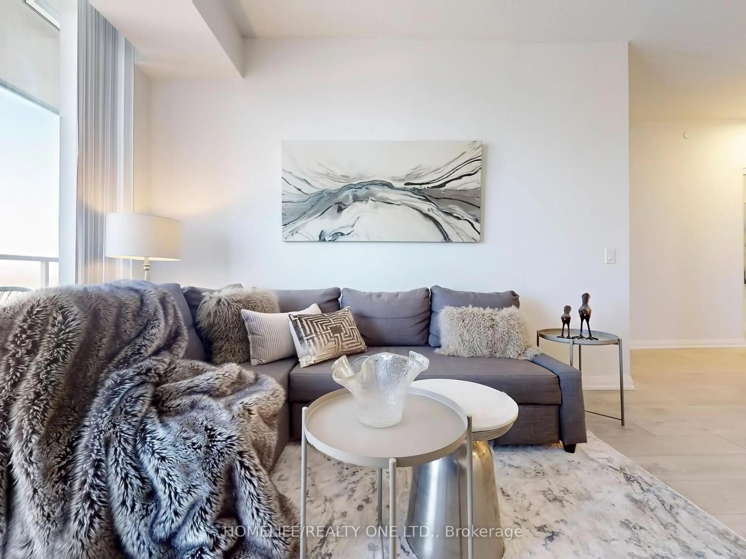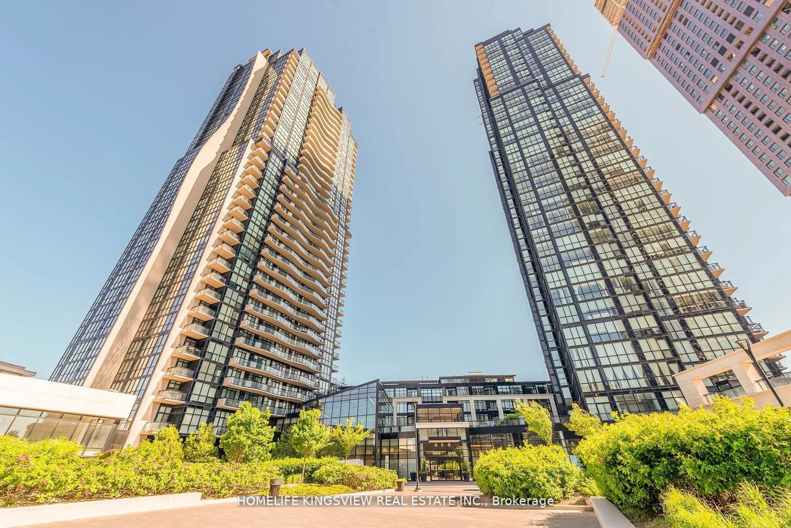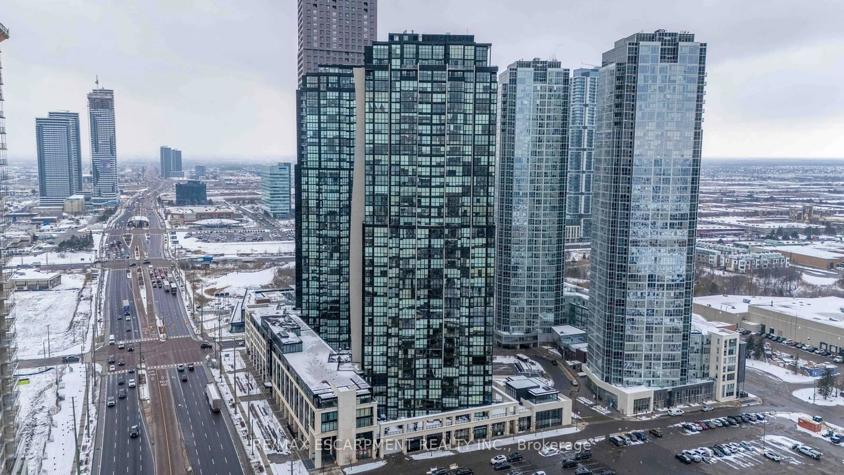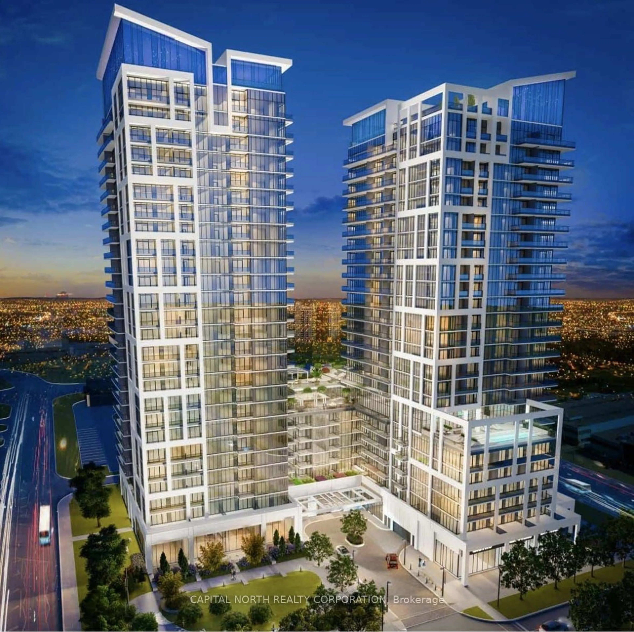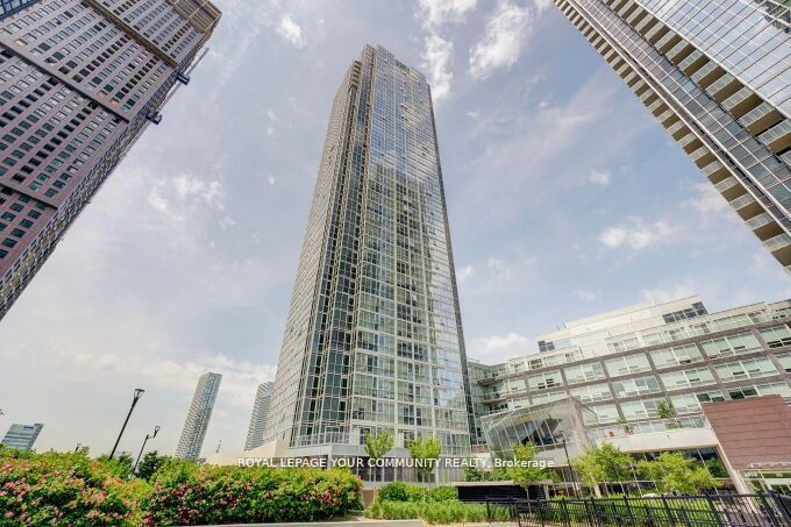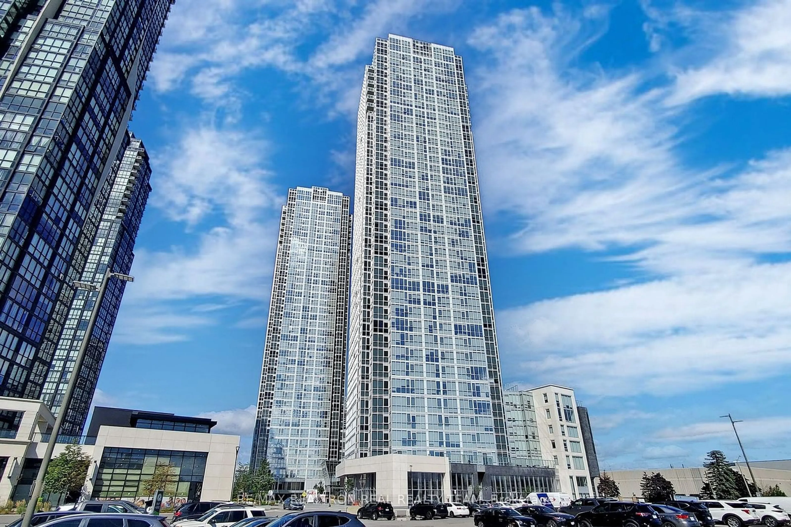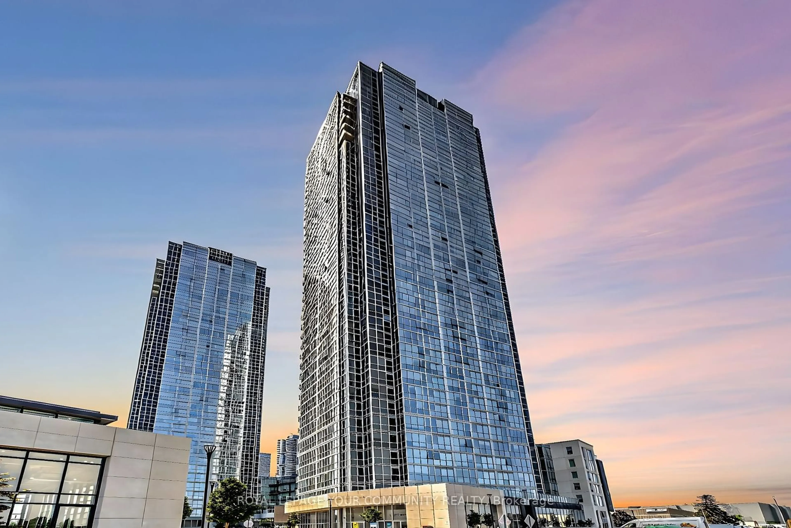7895 Jane St #3508, Vaughan, Ontario L4K 0K2
Contact us about this property
Highlights
Estimated ValueThis is the price Wahi expects this property to sell for.
The calculation is powered by our Instant Home Value Estimate, which uses current market and property price trends to estimate your home’s value with a 90% accuracy rate.Not available
Price/Sqft$880/sqft
Est. Mortgage$3,199/mo
Maintenance fees$730/mo
Tax Amount (2024)$2,864/yr
Days On Market22 days
Description
Perched On A High Floor In Highly Desirable THE MET Just Steps To Vibrant Vaughan Metropolitan Centre * This Urban Chic Suite Has It All!* 3-Bedrooms * 2-Full Baths * Fantastic Light Filled Split Configuration Floor Plan With Floor-To-Ceiling Windows & 9 High Ceilings Throughout, Complimented By 20' Balcony With 2-Walk-Outs & South West Exposure * It Offers Perfect Blend Of Function, Comfort, Style &Quality Finishes * Principal Room Will Impress You With Uninterrupted Flow & Open Plan That Features Ultra Sleek Kitchen, Flexible Layout Living & Dining & Walk-Out To Balcony * Primary Suite Is Fitted With 3-Piece Ensuite That Features Wall-to-Wall Shower & Double Closet * 2ndBedroom Overlooks Balcony With Walk-Out * Versatile 3rd Bedroom Suited For Home Office Is Fitted With Pocket Doors, Double Closet &Ample Storage * Suite Is Broadloom Free * Ensuite Laundry * 1 Underground Parking & 1 Locker **EXTRAS** Premium Location Just Steps To Subway, W/All Amenities At Your Fingertips, Super Easy Access Major Highways, York University & Vaughan Mills. Building Amenities Include: Gym, Hot Tub, Sauna, Party/Meeting Room, Media Room, Visitors Parking.
Property Details
Interior
Features
Main Floor
Living
8.45 x 3.05Open Concept / Window Flr to Ceil / W/O To Balcony
Dining
8.45 x 3.05Open Concept / Combined W/Living / Laminate
2nd Br
3.30 x 2.82Double Closet / Window Flr to Ceil / W/O To Balcony
Kitchen
8.45 x 3.05Quartz Counter / Backsplash / Stainless Steel Appl
Exterior
Features
Parking
Garage spaces 1
Garage type Underground
Other parking spaces 0
Total parking spaces 1
Condo Details
Amenities
Concierge, Games Room, Gym, Media Room, Party/Meeting Room, Sauna
Inclusions
Property History
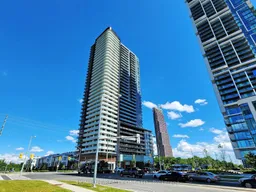 40
40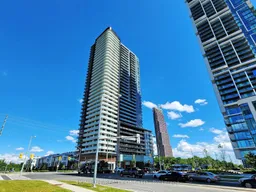
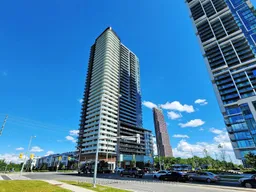
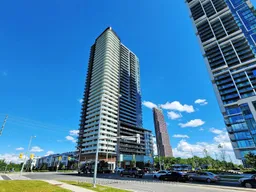
Get up to 1% cashback when you buy your dream home with Wahi Cashback

A new way to buy a home that puts cash back in your pocket.
- Our in-house Realtors do more deals and bring that negotiating power into your corner
- We leverage technology to get you more insights, move faster and simplify the process
- Our digital business model means we pass the savings onto you, with up to 1% cashback on the purchase of your home
