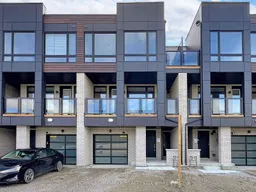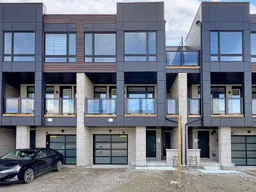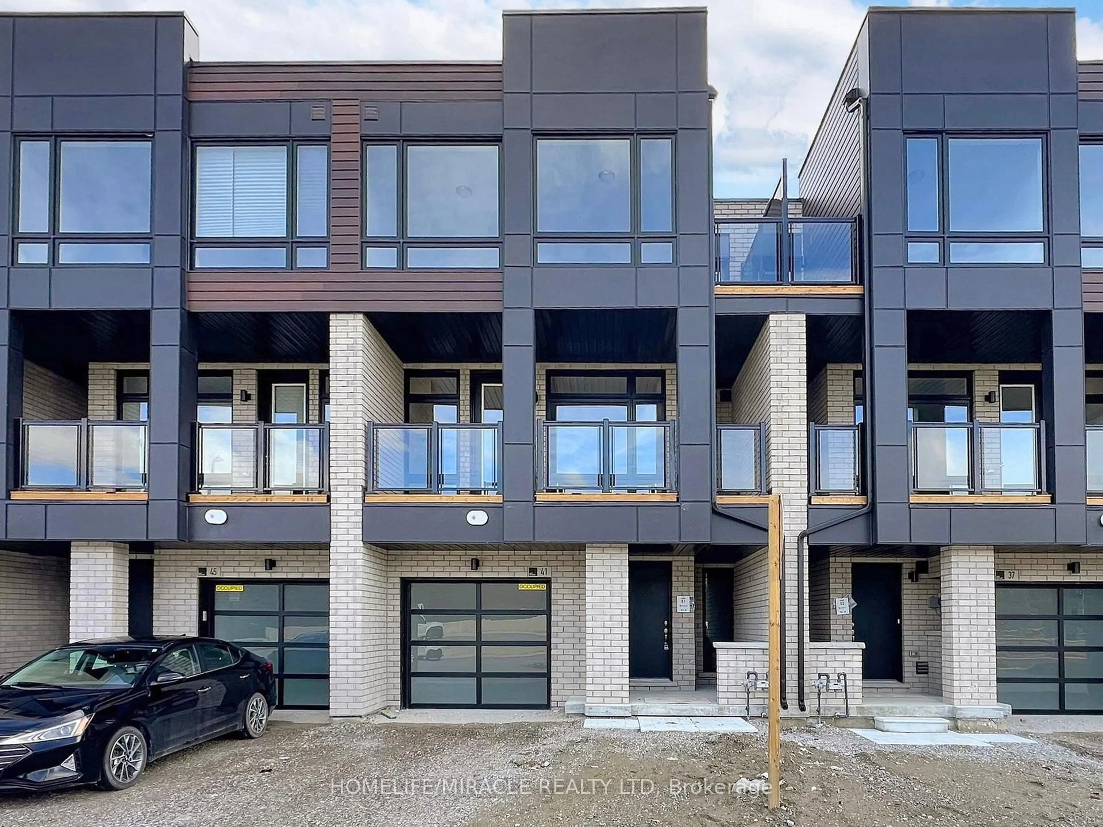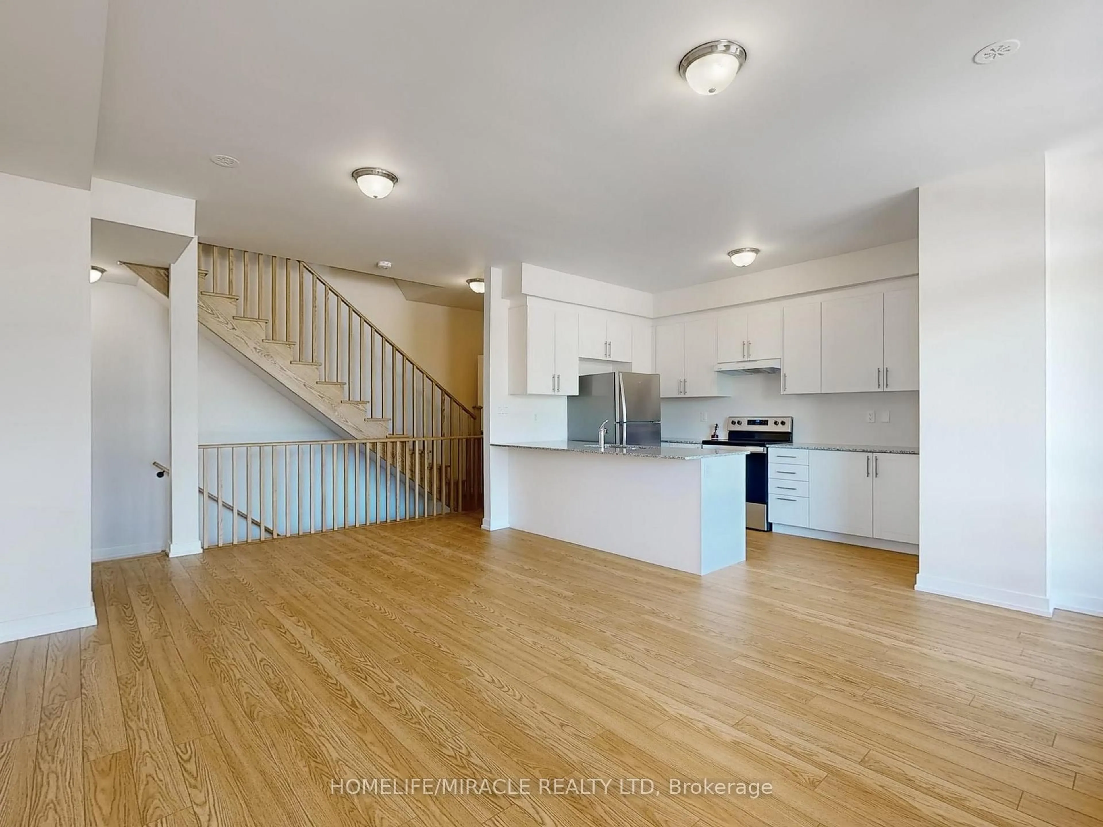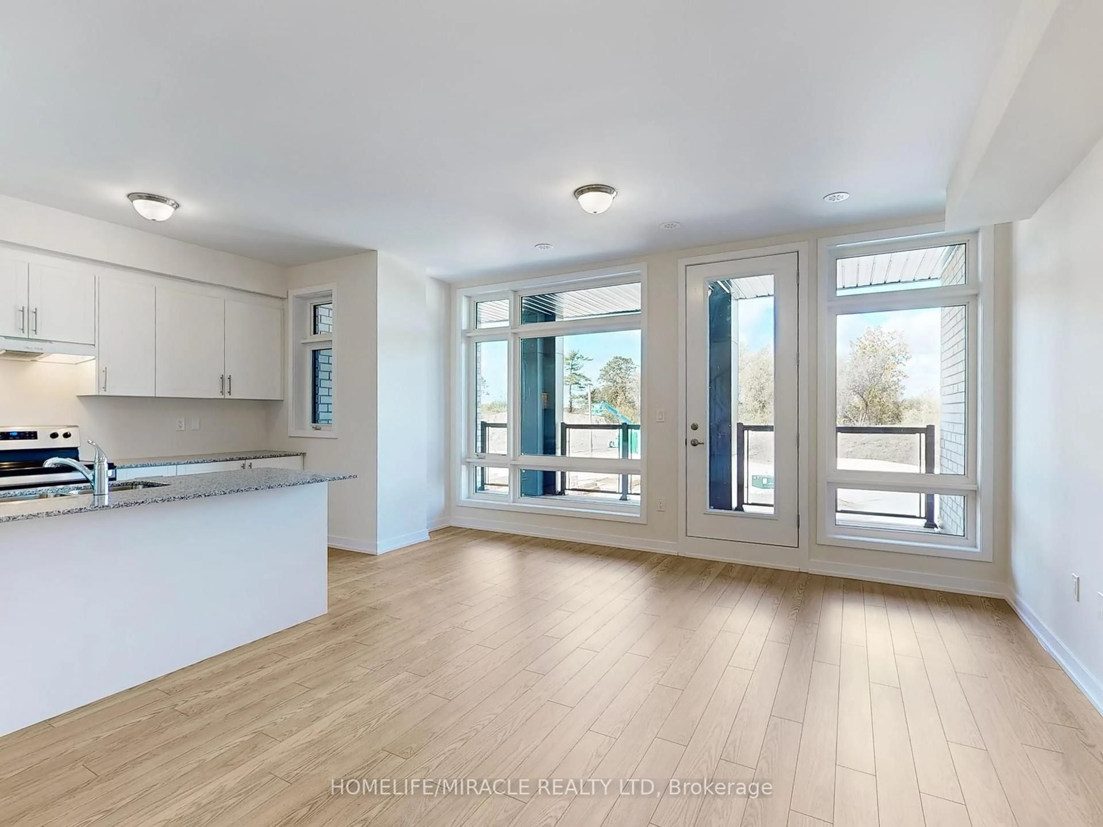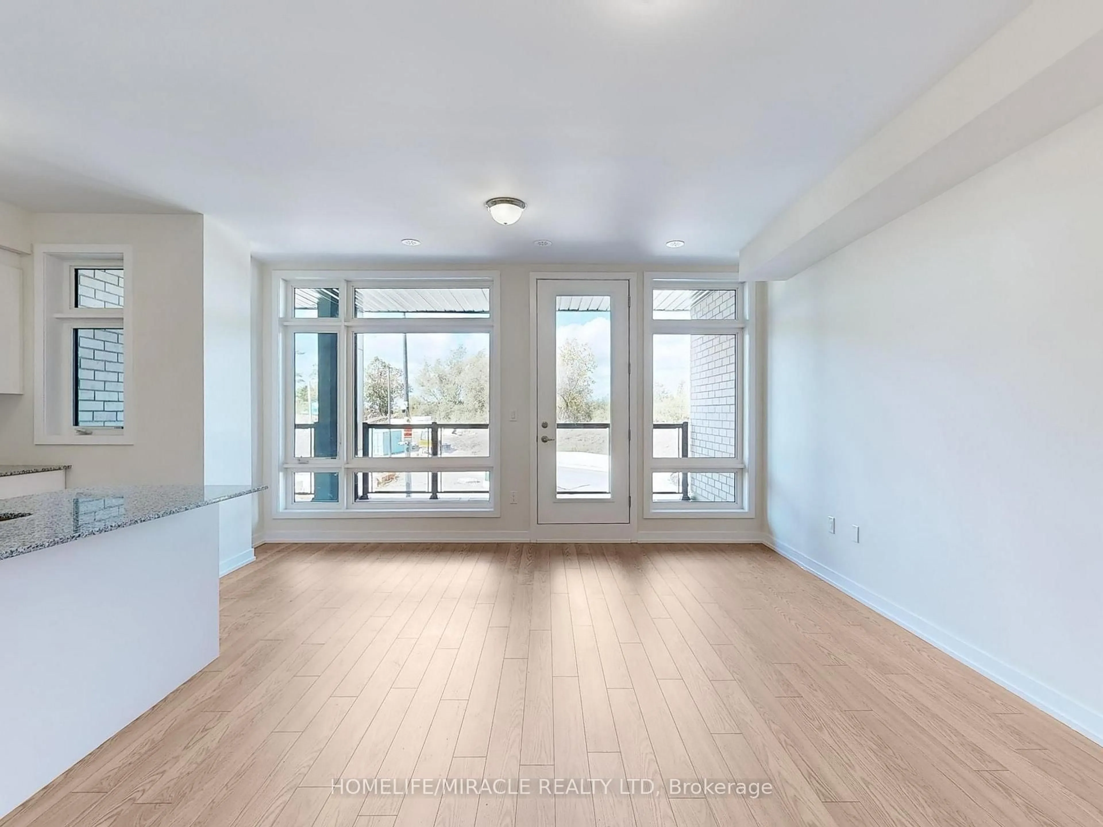41 Kintall Way, Vaughan, Ontario L4L 0M6
Contact us about this property
Highlights
Estimated valueThis is the price Wahi expects this property to sell for.
The calculation is powered by our Instant Home Value Estimate, which uses current market and property price trends to estimate your home’s value with a 90% accuracy rate.Not available
Price/Sqft$705/sqft
Monthly cost
Open Calculator

Curious about what homes are selling for in this area?
Get a report on comparable homes with helpful insights and trends.
+1
Properties sold*
$1.1M
Median sold price*
*Based on last 30 days
Description
WELCOME TO 41 KINTALL WAY!This beautifully designed, newly built three-storey townhome in Vaughan offers the perfect blend of style, comfort, and functionality. Featuring three spacious bedrooms and three bathrooms, its an ideal home for both families and professionals. The open-concept main floor seamlessly connects the kitchen, dining, and living areas, highlighted by granite countertops and stainless steel appliances. The bright living room extends to a spacious balcony, creating an inviting spot for outdoor enjoyment. The primary bedroom boasts a private ensuite, while the additional bedrooms share a thoughtfully designed bathroom. A versatile lower level provides the flexibility of a home office, gym, or relaxation space. With parking for two vehicles (garage + driveway) and a POTL fee of $209.48/month, this home combines modern living with convenience. Located close to York University, Humber College, Highways 407 & 400, and all essential amenities, this property is an excellent choice for todays lifestyle.
Property Details
Interior
Features
Main Floor
Kitchen
2.38 x 3.63Laminate / Stainless Steel Appl / Granite Counter
Dining
3.959 x 2.74Laminate / Combined W/Kitchen / Large Window
Great Rm
3.959 x 3.261Laminate / W/O To Balcony / Window
Exterior
Features
Parking
Garage spaces 1
Garage type Built-In
Other parking spaces 1
Total parking spaces 2
Property History
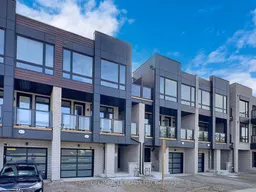
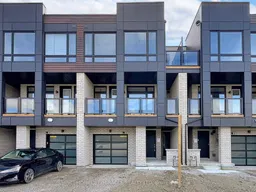 22
22