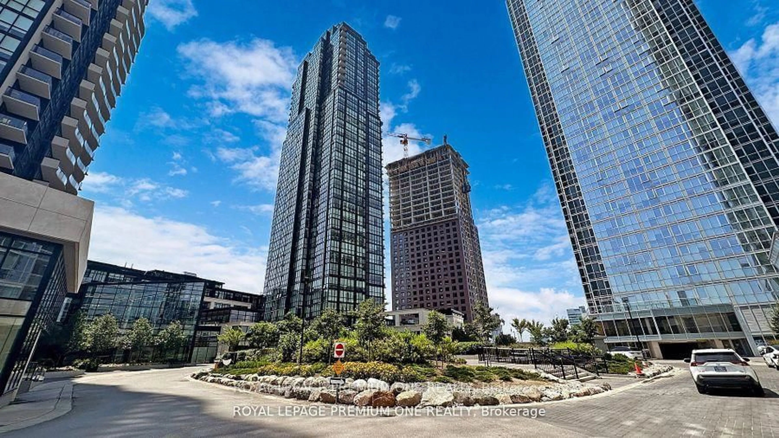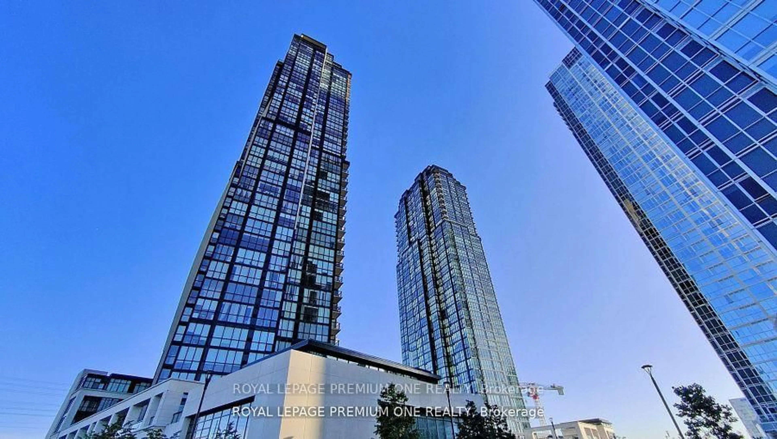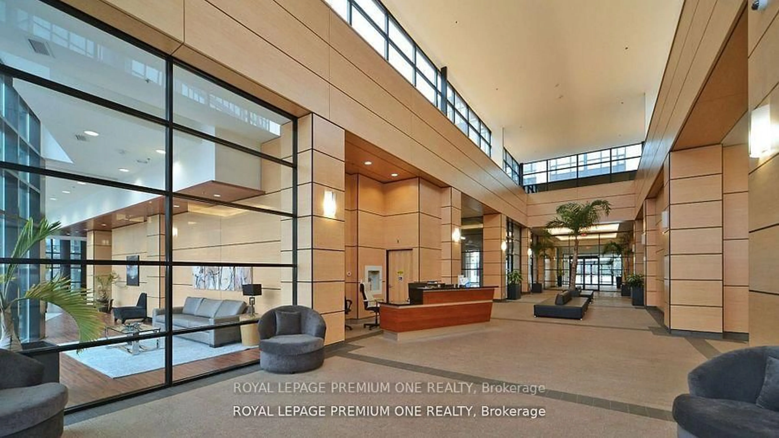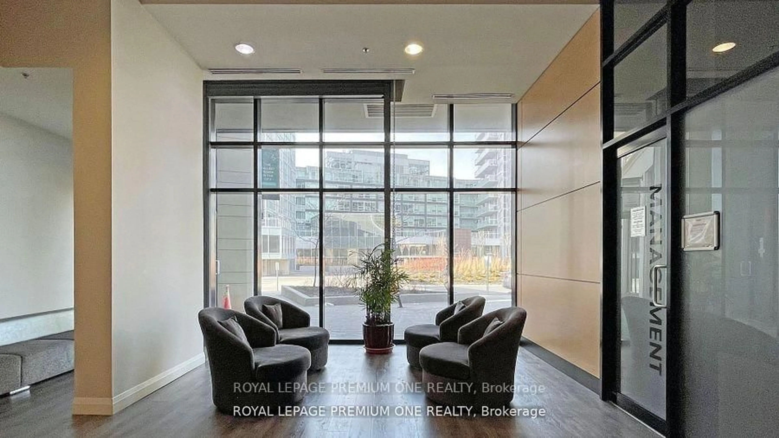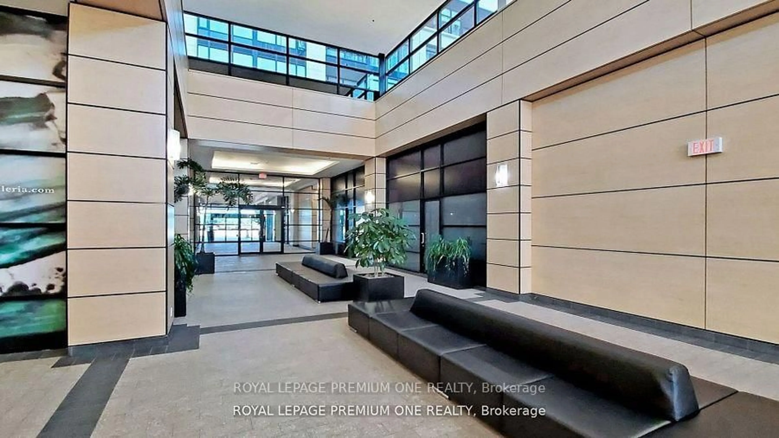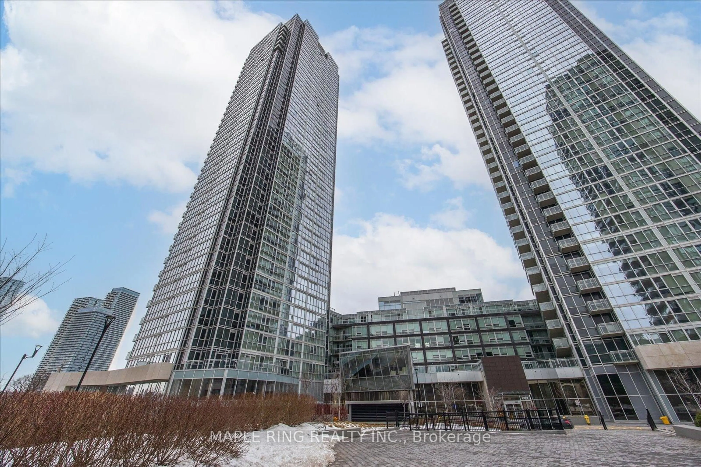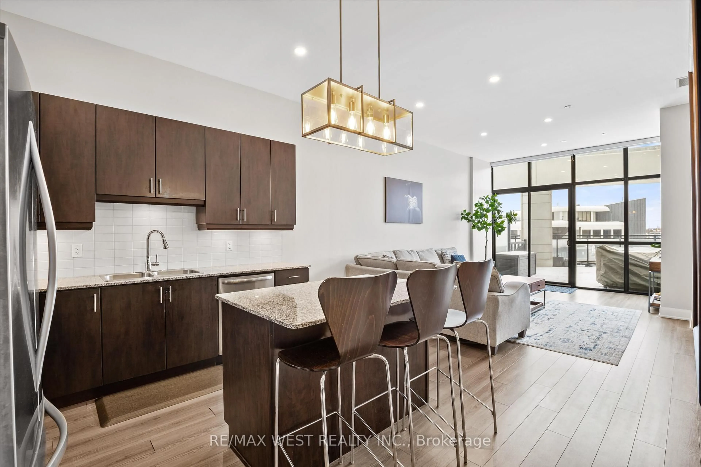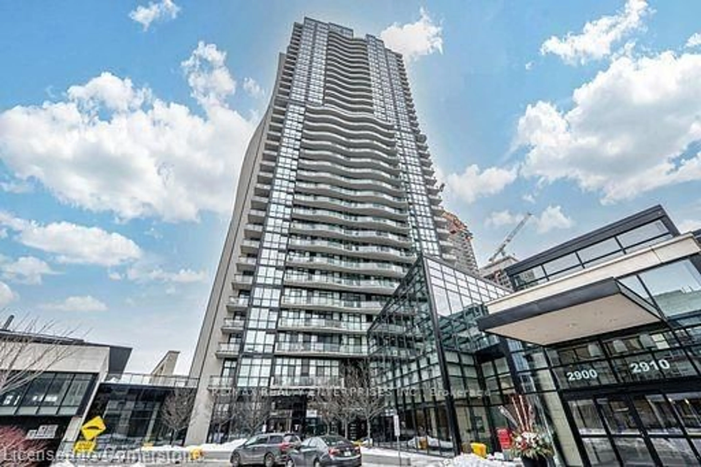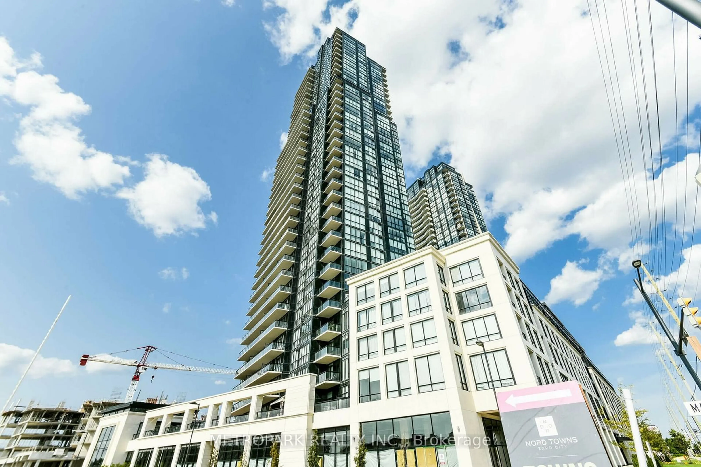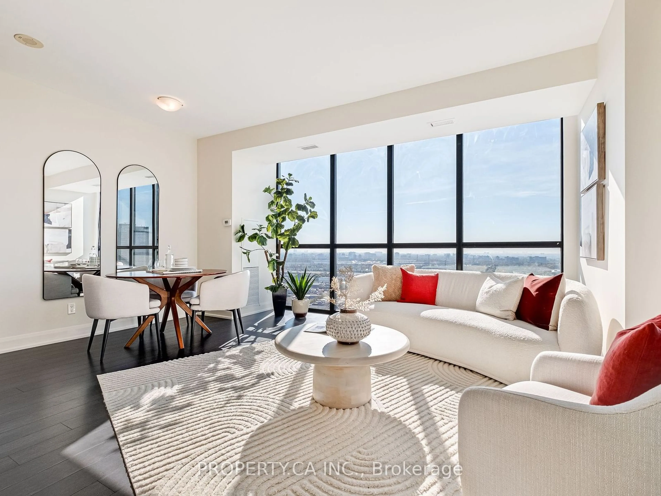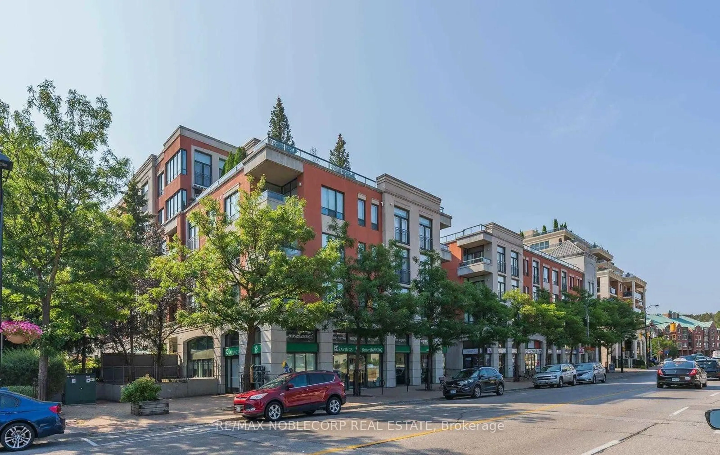2910 Highway 7 Rd #3207, Vaughan, Ontario L4K 0H8
Contact us about this property
Highlights
Estimated ValueThis is the price Wahi expects this property to sell for.
The calculation is powered by our Instant Home Value Estimate, which uses current market and property price trends to estimate your home’s value with a 90% accuracy rate.Not available
Price/Sqft$732/sqft
Est. Mortgage$3,431/mo
Tax Amount (2024)$4,004/yr
Maintenance fees$923/mo
Days On Market26 days
Total Days On MarketWahi shows you the total number of days a property has been on market, including days it's been off market then re-listed, as long as it's within 30 days of being off market.232 days
Description
Welcome to this stunning 32nd-floor condo at Expo in Vaughan, offering an expansive living space of approximately 1,100 square feet. This twobedroom plus den unit is bathed in natural light, thanks to floor-to-ceiling windows that showcase breathtaking panoramic views of the surrounding cityscape. Both bedrooms are generously sized, providing ample space and comfort, with two elegant washrooms to match. The open-concept living area is perfect for entertaining, whether you're hosting gatherings or preparing gourmet meals in the modern kitchen. Step out onto the balcony and enjoy the unobstructed south-west views. Comes with a dedicated work from home space offering a perfect blend of style and function, with an exceptional living experience in one of Vaughans most sought-after buildings. Extras: An Upscale Building Designed To Enhance Your Lifestyle. 24 Concierge, A State Of The Art Fitness Centre, Indoor Pool W/A Serene Environment For Swimming Year Round, In Prime Location, Providing Convenient Access To Transit Inc. Subway.
Property Details
Interior
Features
Flat Floor
Living
0.0 x 0.0Combined W/Dining / W/O To Balcony / Large Window
Dining
0.0 x 0.0Combined W/Living / W/O To Balcony / Large Window
Den
0.0 x 0.0Laminate / Open Concept
Primary
0.0 x 0.0Laminate / 4 Pc Ensuite / Large Closet
Exterior
Features
Parking
Garage spaces 1
Garage type Underground
Other parking spaces 0
Total parking spaces 1
Condo Details
Inclusions
Property History
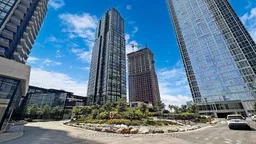 40
40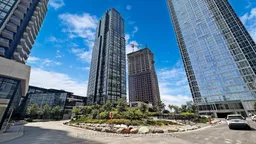
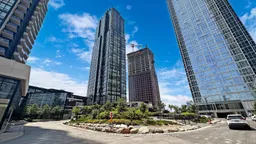
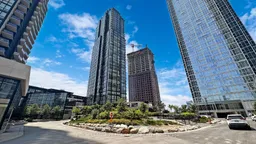
Get up to 1% cashback when you buy your dream home with Wahi Cashback

A new way to buy a home that puts cash back in your pocket.
- Our in-house Realtors do more deals and bring that negotiating power into your corner
- We leverage technology to get you more insights, move faster and simplify the process
- Our digital business model means we pass the savings onto you, with up to 1% cashback on the purchase of your home
