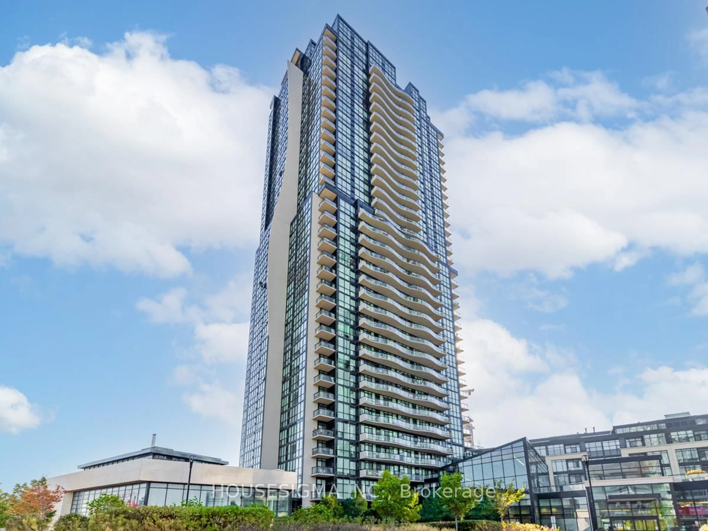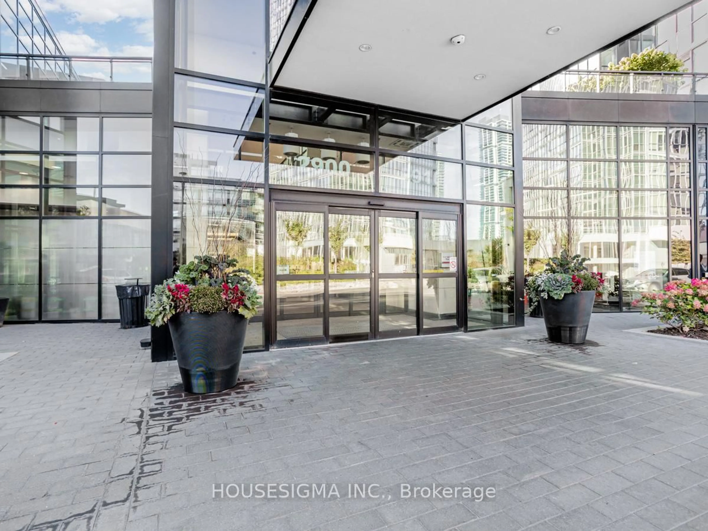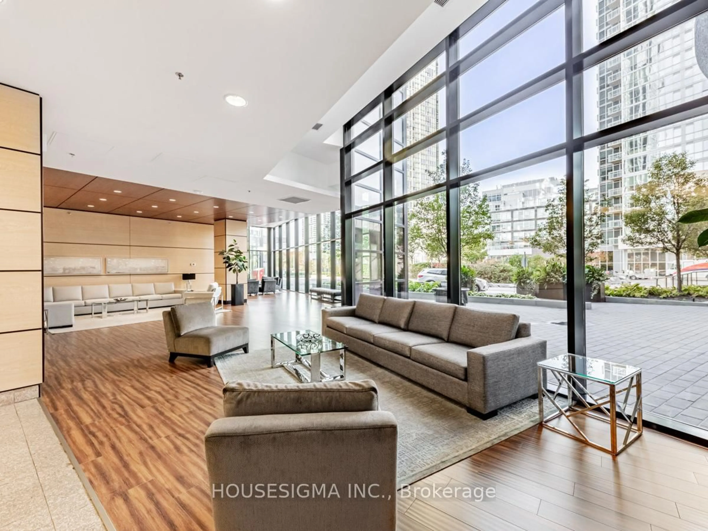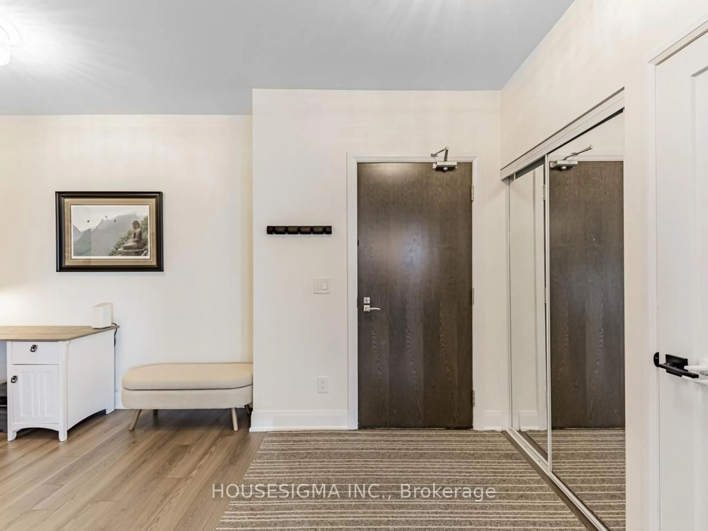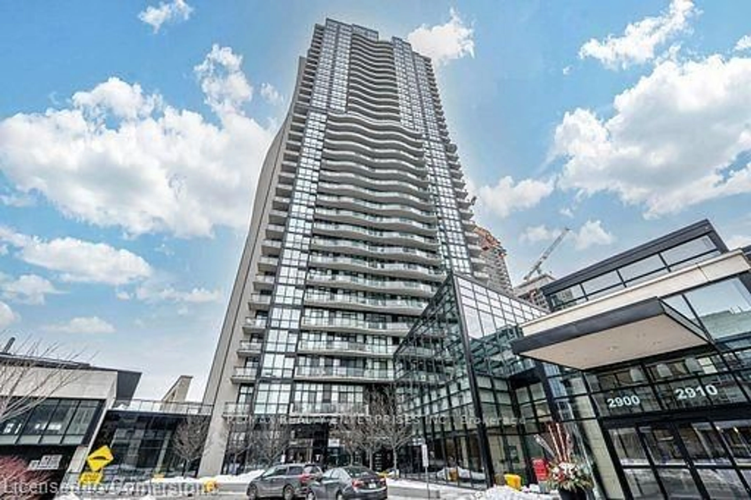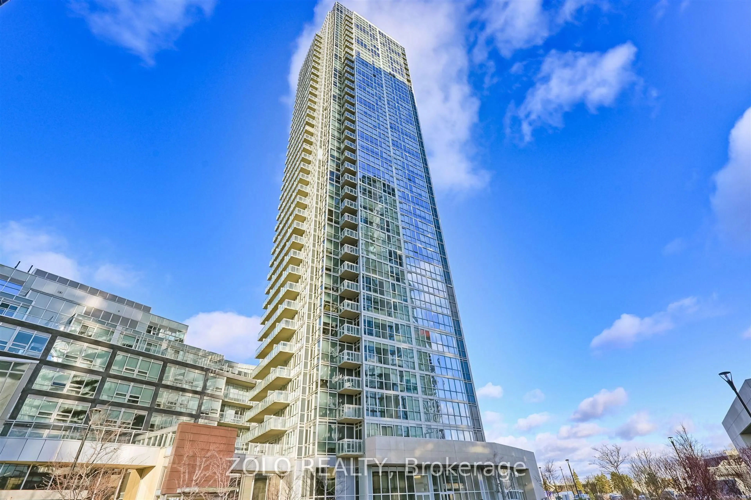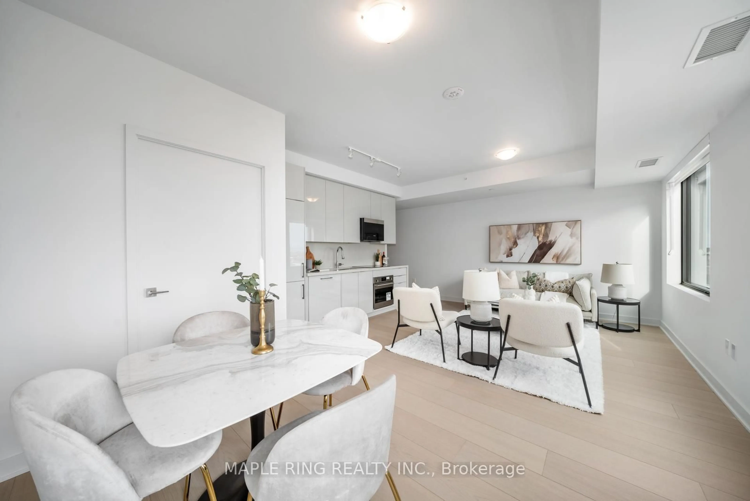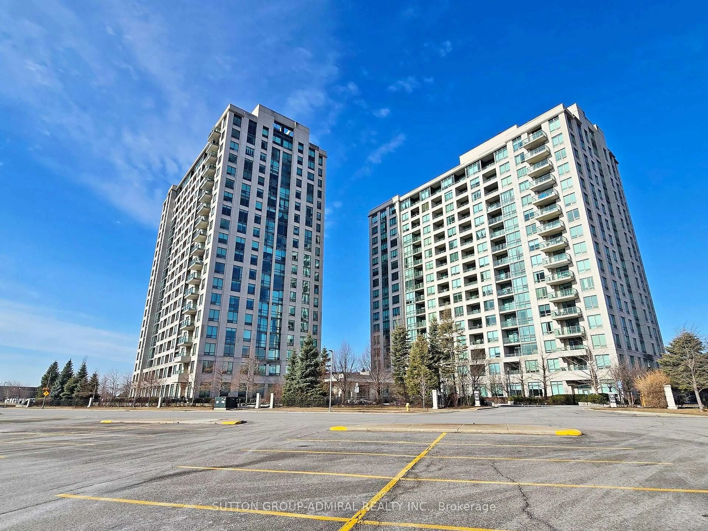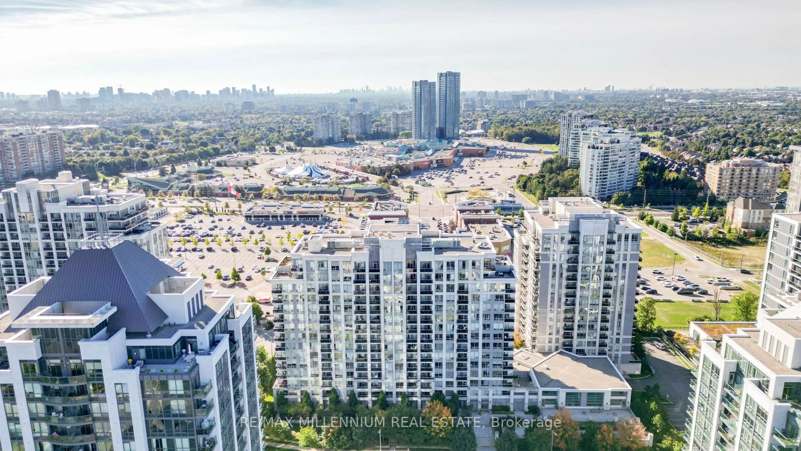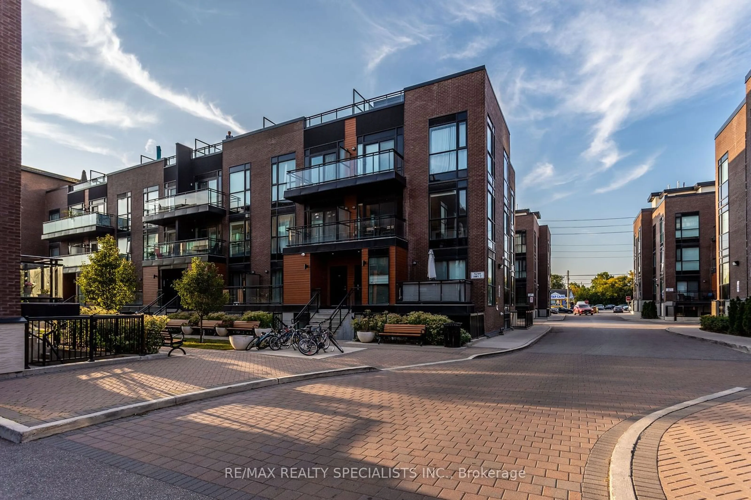2900 Highway 7 Rd #415, Vaughan, Ontario L4K 0G3
Contact us about this property
Highlights
Estimated ValueThis is the price Wahi expects this property to sell for.
The calculation is powered by our Instant Home Value Estimate, which uses current market and property price trends to estimate your home’s value with a 90% accuracy rate.Not available
Price/Sqft$733/sqft
Est. Mortgage$3,436/mo
Maintenance fees$1027/mo
Tax Amount (2024)$4,311/yr
Days On Market29 days
Description
Welcome to the stunning 2900 Highway 7, Suite 415! This expansive two-bedroom + den, three-bathroom condo is perfectly situated in the prestigious Expo City Tower 1. Featuring a modern design, the unit boasts an updated kitchen and bathrooms with sleek stainless steel appliances and stylish finishes.The spacious open-concept kitchen overlooks the living area, making entertaining effortless. A large island with quartz countertops and a waterfall edge adds both function and elegance. Floor-to-ceiling windows flood the space with natural light, offering breathtaking northwest views.The primary suite is a private retreat, featuring a walkout to the balcony, a generous walk-in closet, and a luxurious ensuite with dual vanities, a bathtub, and a walk-in shower. The second bedroom, with beautiful southern views, also has its own four-piece ensuite. The spacious den, perfect for a home office or additional living space, includes a private two-piece ensuite for added convenience.This unit comes with two parking spaces and a locker for extra storage. Enjoy unparalleled accessibility with proximity to the newly finished Edgeley Park, a short walk to Vaughan Metropolitan Centre Station, and easy access to Brampton Transit's Züm and York Region Transit's VIVA networks. Major shopping plazas and highways 400 & 407 are also just minutes away.Exceptional building amenities include a gym, pool, sauna, party room, kids' room, guest suites, and a games room. Experience upscale living in a dynamic community this condo is a must-see!
Property Details
Interior
Features
Flat Floor
Den
2.1 x 2.92 Pc Ensuite / Laminate
Living
3.5 x 2.86Laminate / W/O To Balcony / Combined W/Dining
Primary
4.51 x 2.86Ensuite Bath / W/I Closet / W/O To Balcony
Kitchen
3.81 x 2.95Quartz Counter / Stainless Steel Appl / O/Looks Living
Exterior
Features
Parking
Garage spaces 2
Garage type Underground
Other parking spaces 0
Total parking spaces 2
Condo Details
Inclusions
Property History
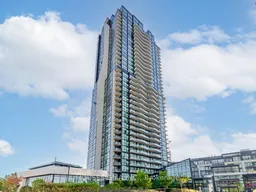 32
32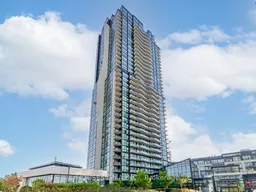
Get up to 1% cashback when you buy your dream home with Wahi Cashback

A new way to buy a home that puts cash back in your pocket.
- Our in-house Realtors do more deals and bring that negotiating power into your corner
- We leverage technology to get you more insights, move faster and simplify the process
- Our digital business model means we pass the savings onto you, with up to 1% cashback on the purchase of your home
