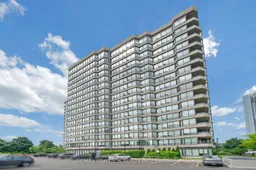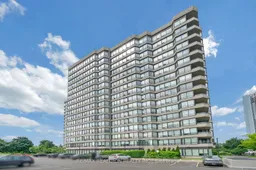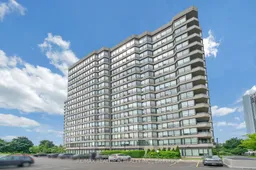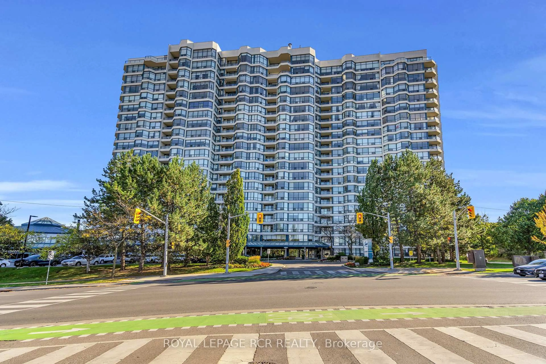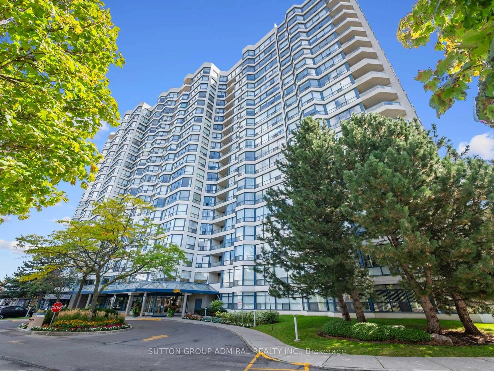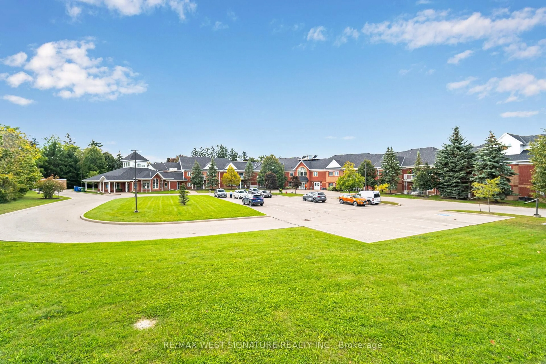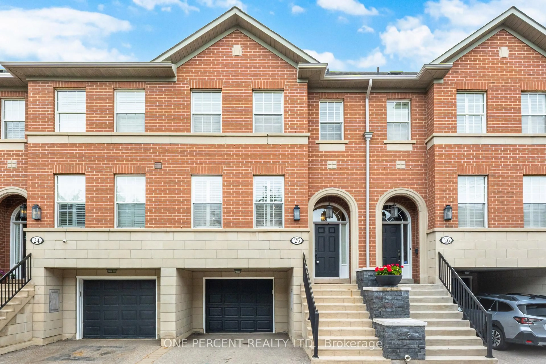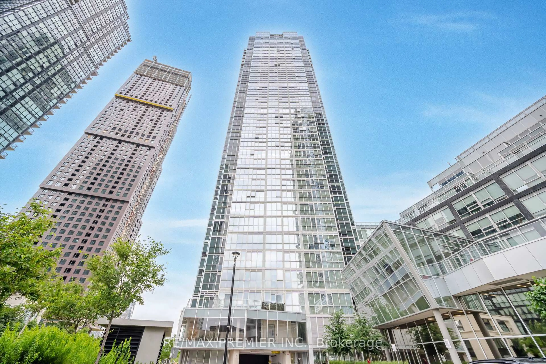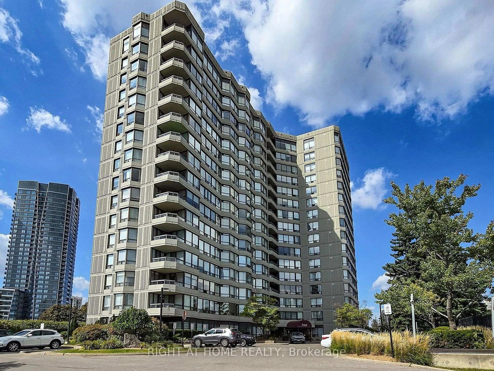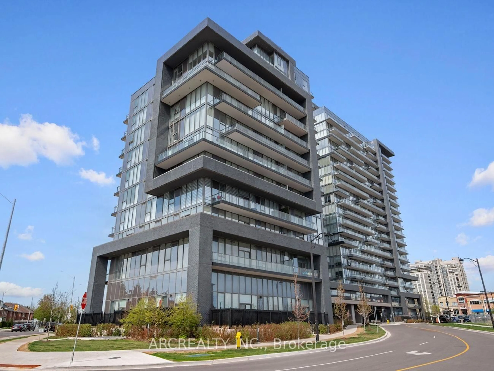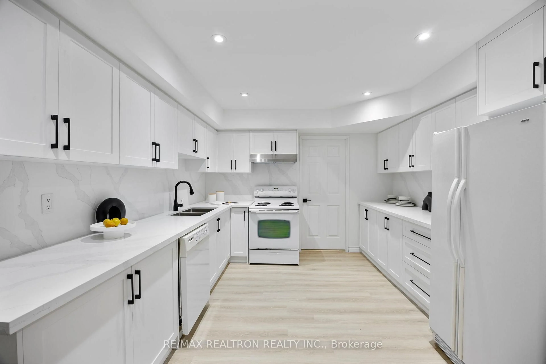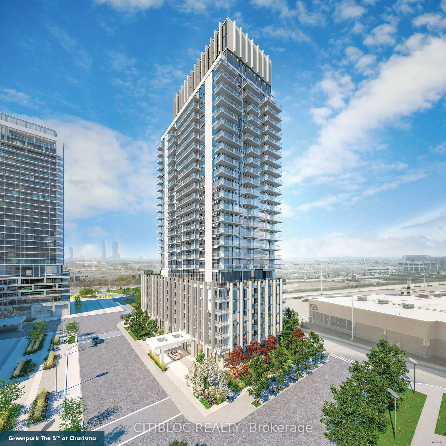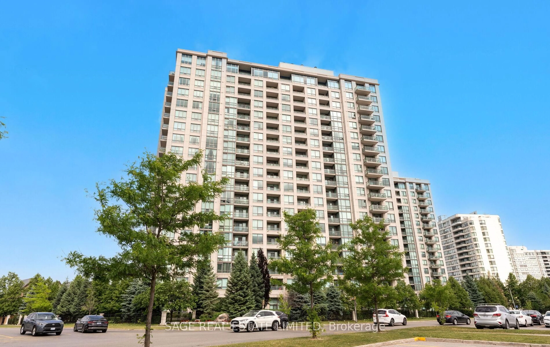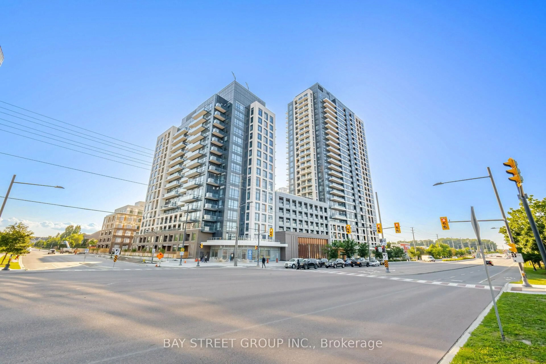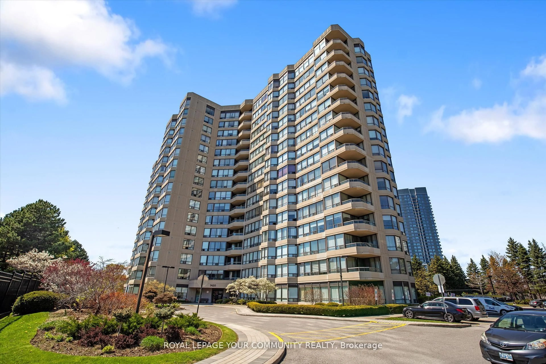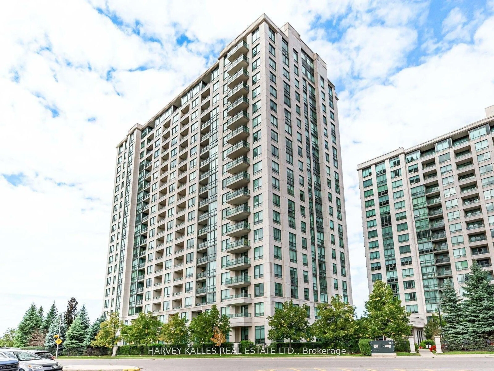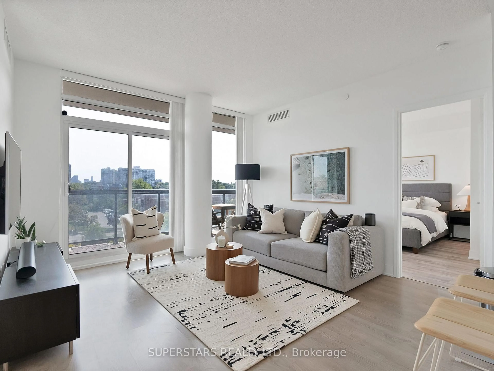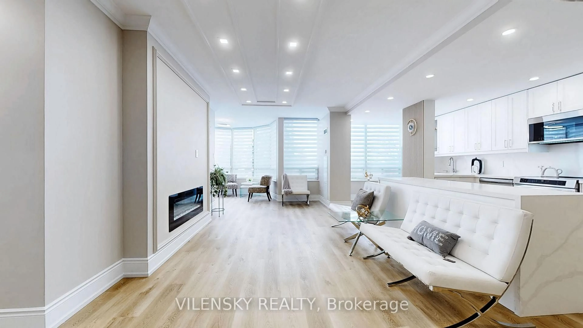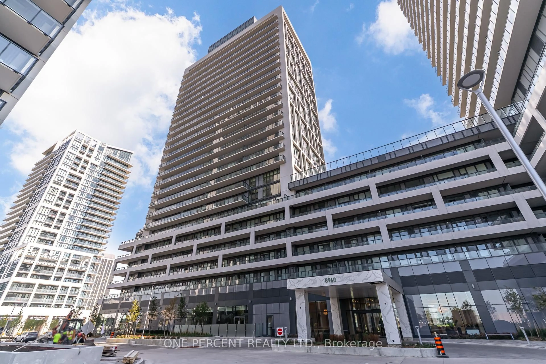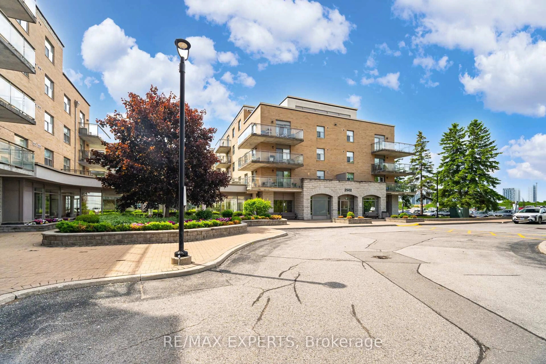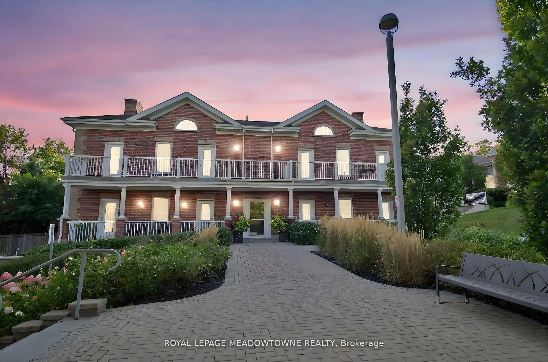**Stunning Professionally Designed Condo**Renovated With High End Materials**Invested $150,000 - Brand New Never Lived In After Renovations**A must see!**Two Bedroom/Two Full Bathrooms*Approx 1340 sf*2nd Bedroom & Den Combined*Northwest Corner Residence in the Promenade Circle*Offering Luxury Convenience as a Front Row to the Promenade Mall and Numerous Major Amenities*Principal Rooms Embrace the Neighborhood*Large Picture Windows Draw An Abundance of Natural Light Throughout*Entertain In Your Spacious Living/Dining Area*Bespoke Kitchen Cabinets Offer Ample of Storage Space*Primary Bedroom Boasts His & Hers Walk-in Closets with Hydrologic Glass Doors and 4pc Ensuite Bathroom*Second Bedroom is perfect for all - kids, guests or Those in Need Of A Large Home Office*The Locker Is One Of The Largest In The Building*Steps to Many Major Convenient Amenities Such As Promenade Mall, Bus Station, Walmart, Banks, Grocery Store, Disera Strip With Restaurants, Etc.* **EXTRAS** **Top Quality Materials**High End Laminate Flooring**Complete New Copper Plumbing Pipes**Glass Walls**Designer Italian Tiles**Soft Close Cabinets & Drawers**Spotless & Very Bright**Pot Lights**
Inclusions: New Stainless Steel Appliances (Fridge, Stove, B/I Hood Fan, B/I Dishwasher), Front Load Washer & Dryer, All Designer Light Fixtures.
