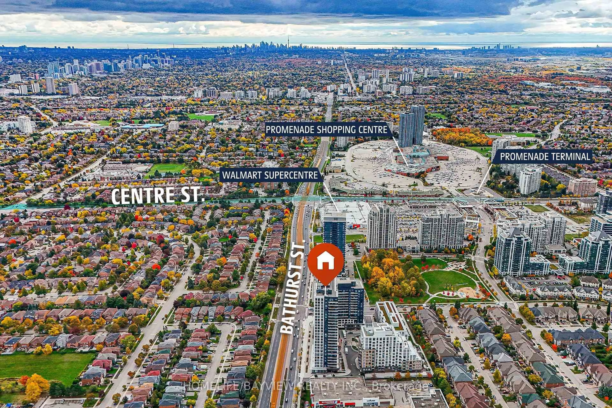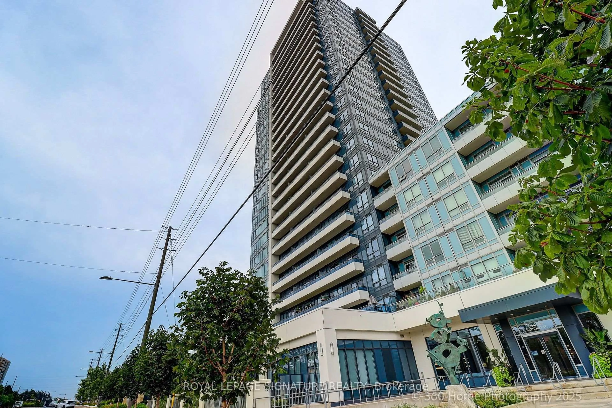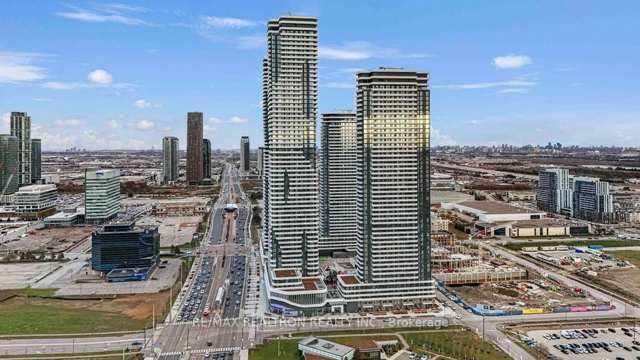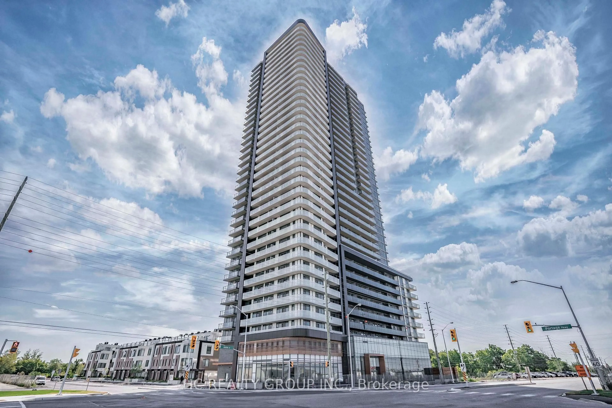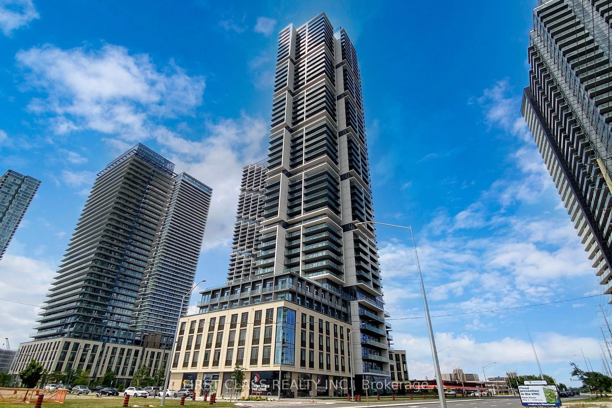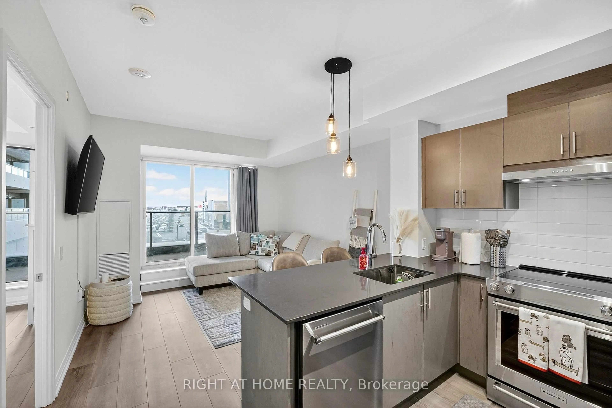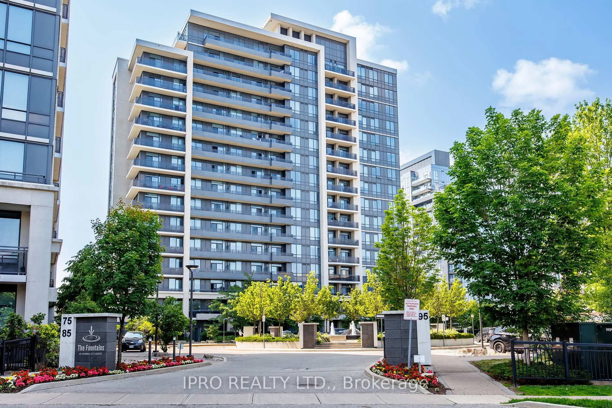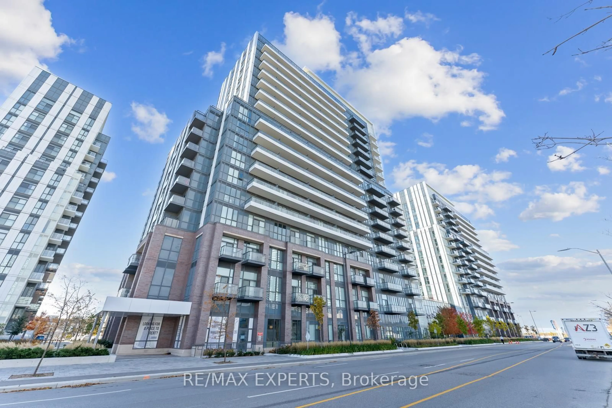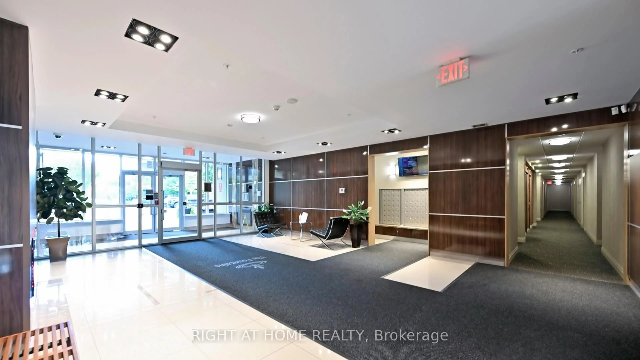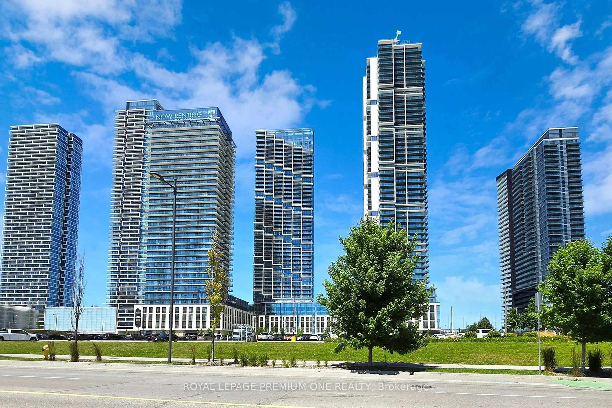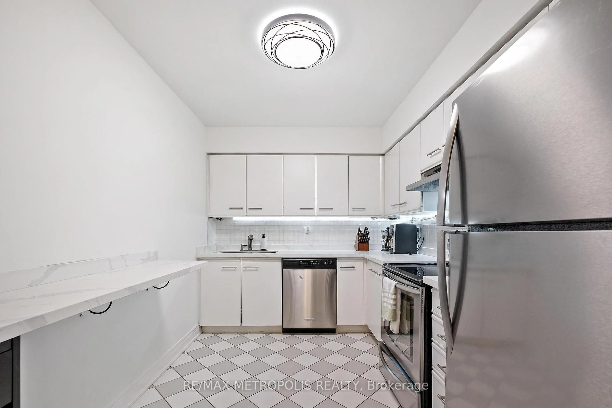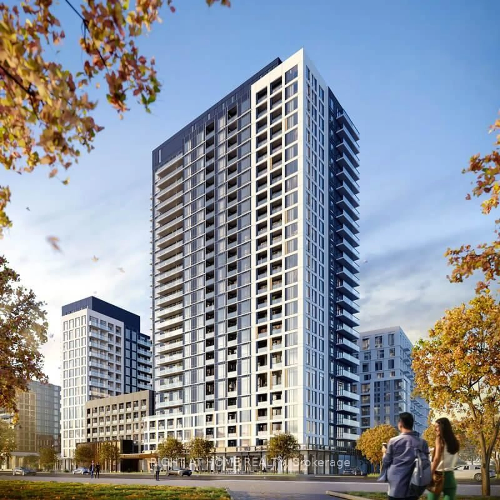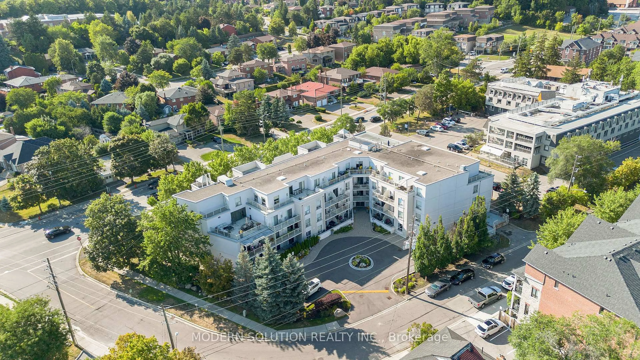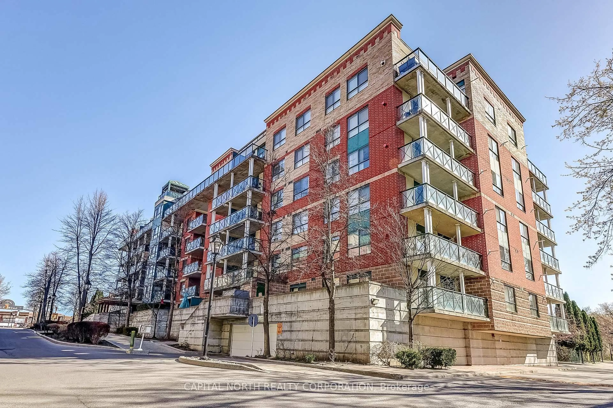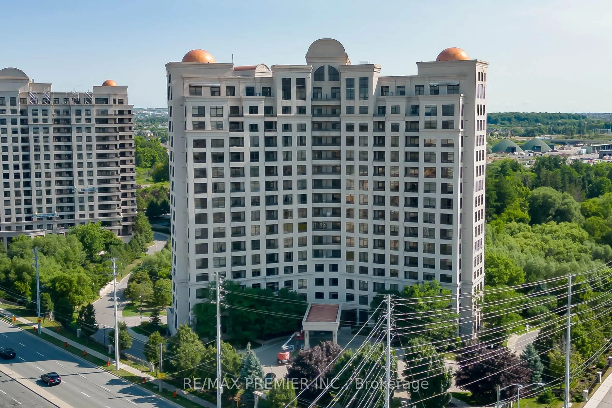Amazing 1+1 unit with South Bright Exposure in Prestigious Fountains Of Thornhill. This unit is Beautifully maintained and is generously sized with a Very Practical Open Concept Layout making an amazing Floor Plan featuring Recently Upgraded Custom Kitchen Cabinets with Gorgeous Quartz counters and backsplash, Under mount S/S sink with upgraded faucet, Stunning Wide Plank Flooring, Very useful Den location that can be used for many purposes, 9 floor ceilings, Foyer Entry not into the kitchen or Den with a Large Closet, Rare Oversized Linen Closet, Large Bedroom Double Door Closet, Large Balcony, Move in ready, Was Owner Occupied, 1 parking, 1 Locker. Laundry in Hallway and not behind a bedroom wall, Upgraded Light Fixtures. With exceptional amenities including Indoor Pool, Sauna, Great Fitness Center, Concierge, Party Room. Close To Shopping Center, Promenade Mall, Park/Play ground, grocery stores, cafes and restaurants are all within walking distance. Easy Access to Public Transportation or quick access to highways 407, 400, and 7. **EXTRAS** All existing S/S Appliances including Stove Dishwasher, Fridge, Microwave'Hood Fan. Washer/Dryer all Elf's.
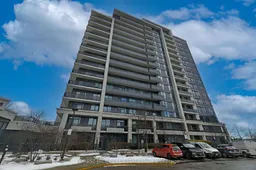 12
12

