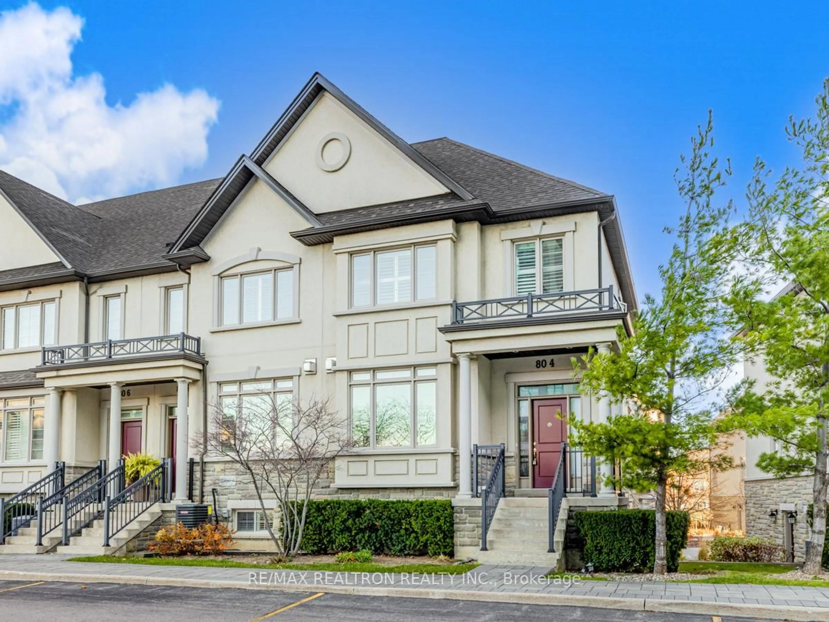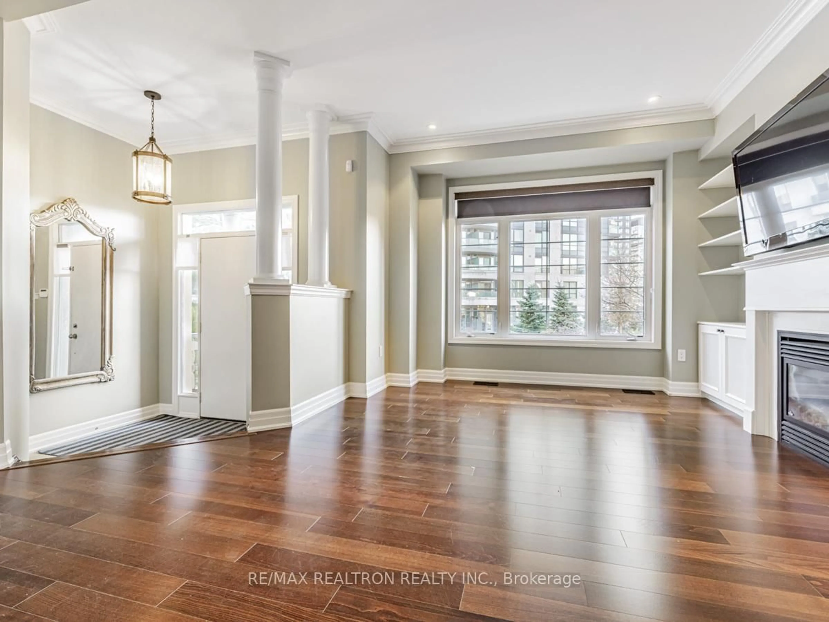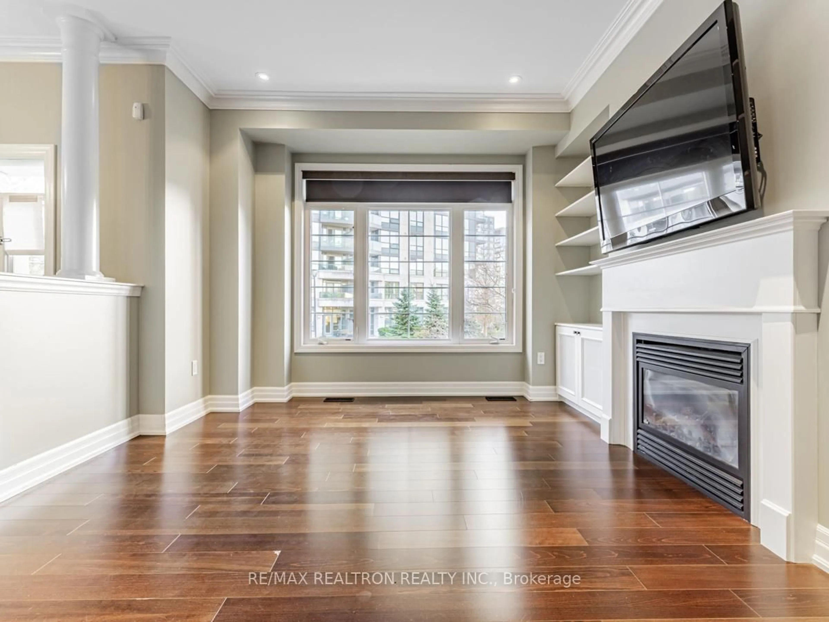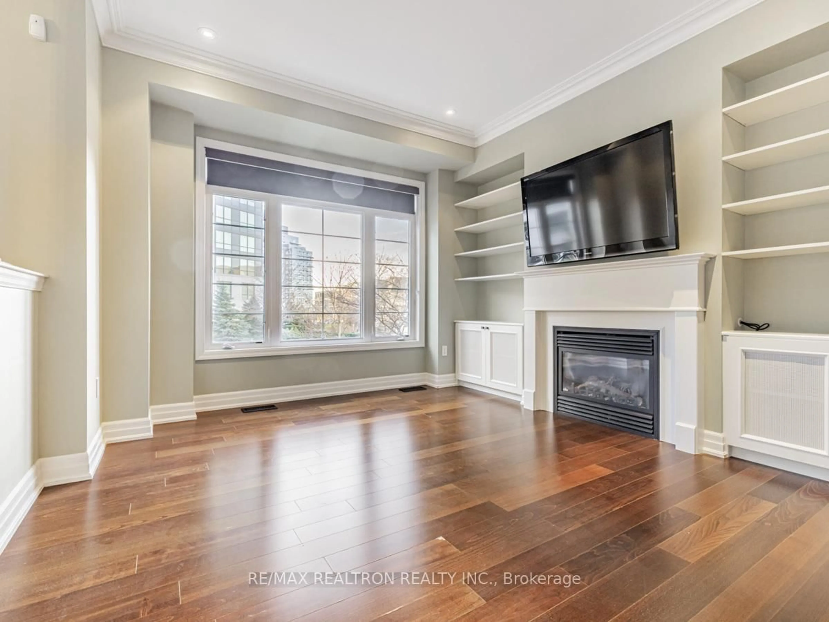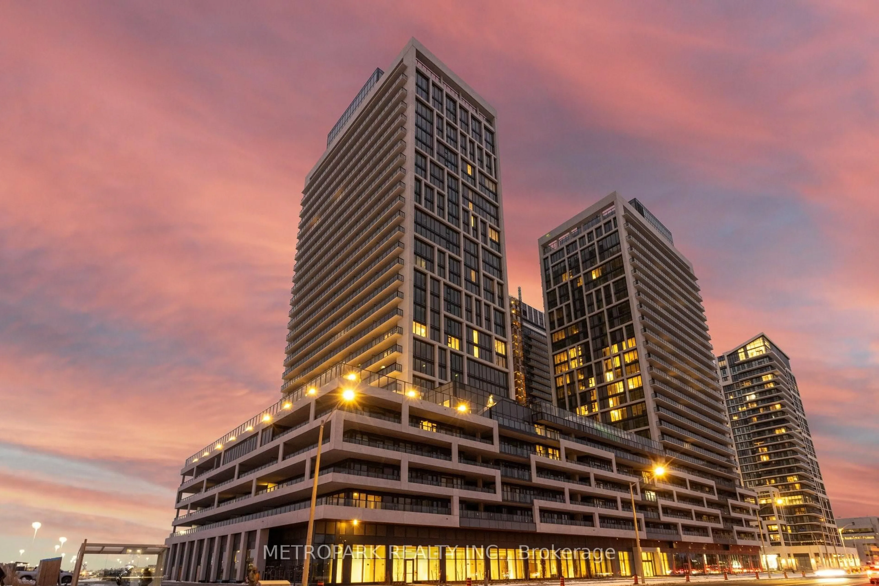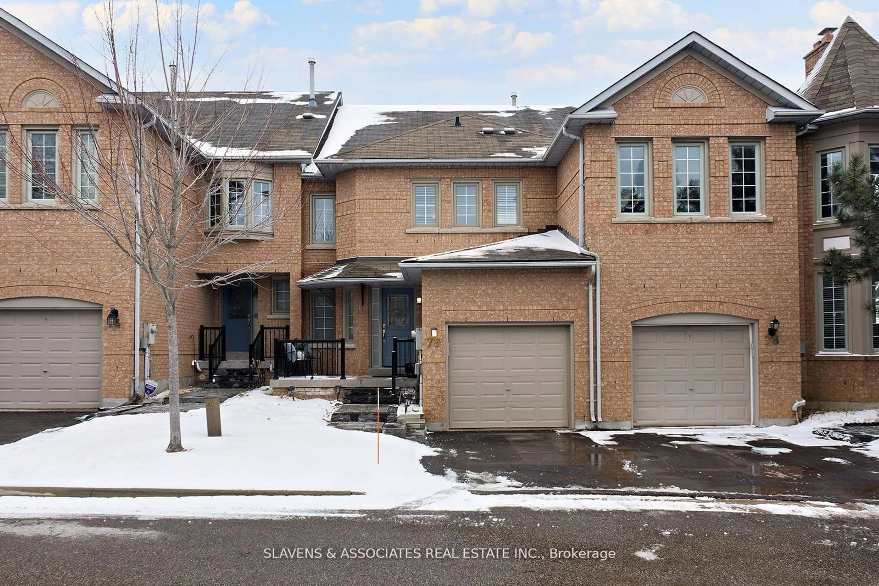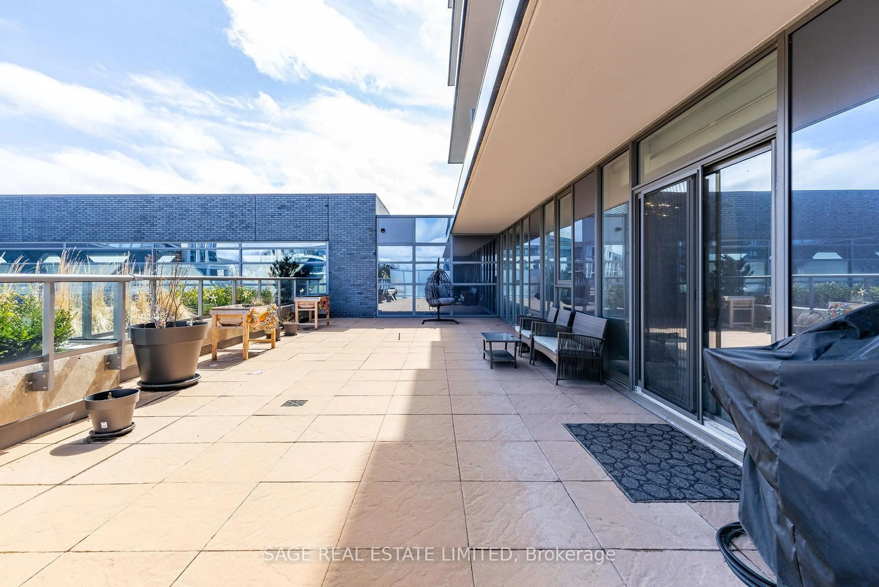80 North Park Rd #4, Vaughan, Ontario L4J 0G8
Contact us about this property
Highlights
Estimated ValueThis is the price Wahi expects this property to sell for.
The calculation is powered by our Instant Home Value Estimate, which uses current market and property price trends to estimate your home’s value with a 90% accuracy rate.Not available
Price/Sqft$685/sqft
Est. Mortgage$5,579/mo
Maintenance fees$419/mo
Tax Amount (2024)$5,665/yr
Days On Market21 days
Description
Stunning end-unit townhouse in a prime Thornhill location! This beautifully maintained home offers an open-concept layout, ideal for entertaining, with 9-foot ceilings and rich hardwood floors throughout the main and second levels. The updated gourmet kitchen features a large island, built-in stainless steel appliances, and a wine rack, plus a walkout to a private terrace with an added gas connection for BBQs. Elegant oak stairs with iron pickets lead to spacious bedrooms, including a luxurious master suite with a double vanity and rain shower in the ensuite. The upstairs bedroom also includes a convenient Murphy bed for added flexibility. Enjoy carefree living in this well-maintained condo complex, close to all amenities and transit. Don't miss out on this exceptional opportunity!
Property Details
Interior
Features
Main Floor
Living
3.93 x 3.57Crown Moulding / Gas Fireplace / Pot Lights
Dining
5.09 x 3.33Crown Moulding / hardwood floor / Open Concept
Kitchen
4.12 x 3.21B/I Appliances / Centre Island / Pot Lights
Breakfast
3.06 x 2.72Ceramic Floor / Window / W/O To Balcony
Exterior
Features
Parking
Garage spaces 2
Garage type Built-In
Other parking spaces 2
Total parking spaces 4
Condo Details
Amenities
Bbqs Allowed, Visitor Parking
Inclusions
Property History
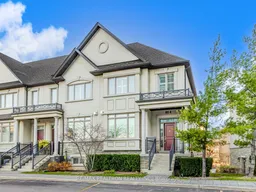 27
27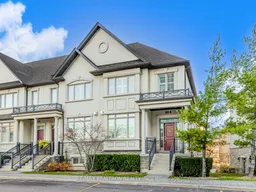
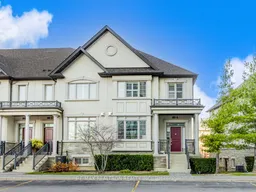
Get up to 1% cashback when you buy your dream home with Wahi Cashback

A new way to buy a home that puts cash back in your pocket.
- Our in-house Realtors do more deals and bring that negotiating power into your corner
- We leverage technology to get you more insights, move faster and simplify the process
- Our digital business model means we pass the savings onto you, with up to 1% cashback on the purchase of your home
