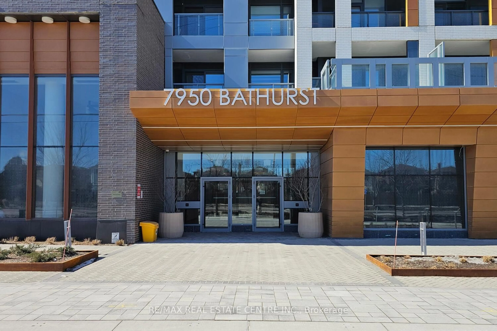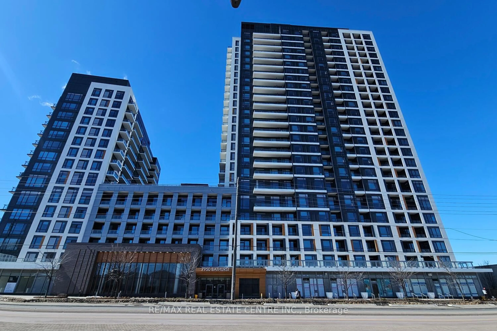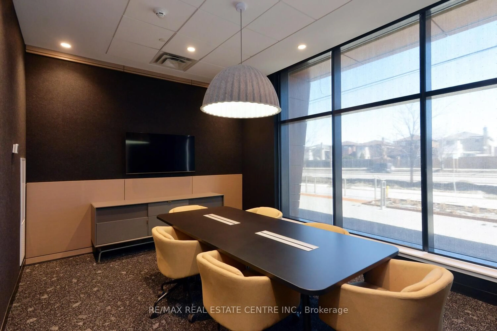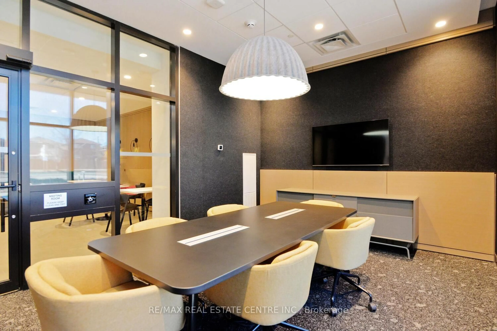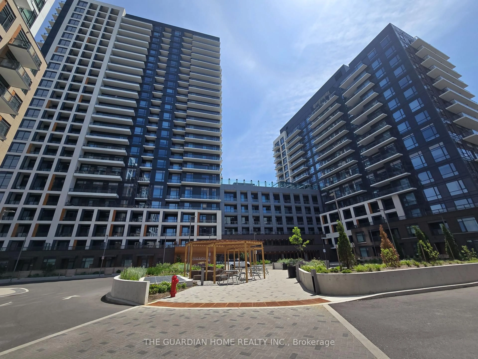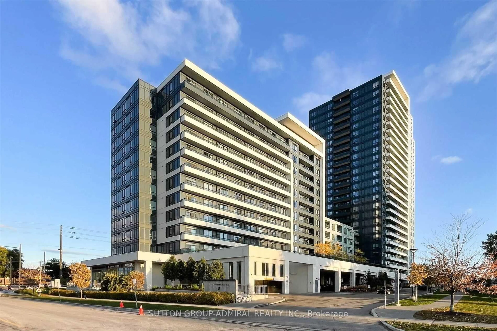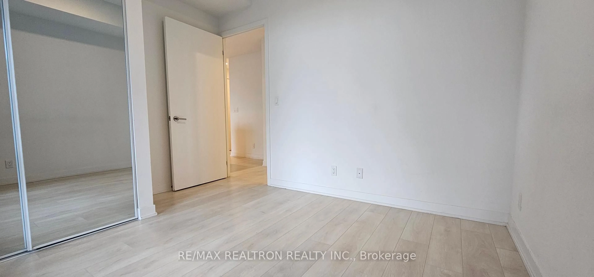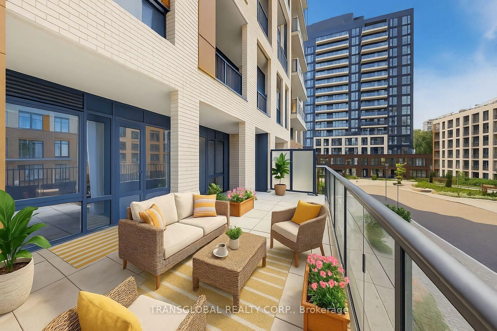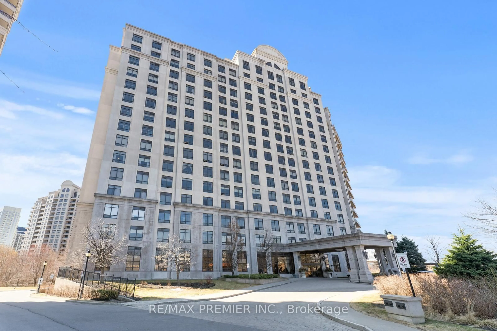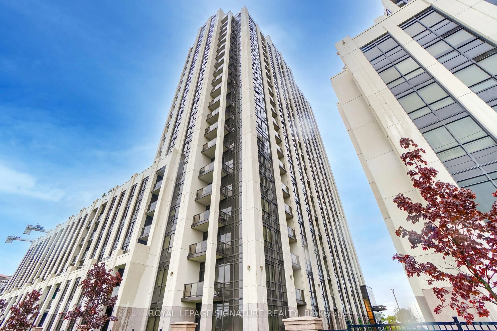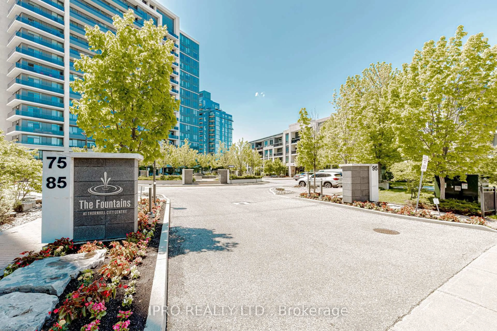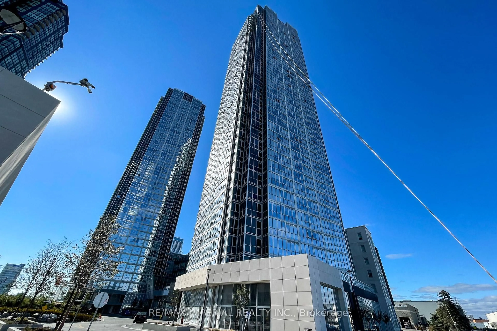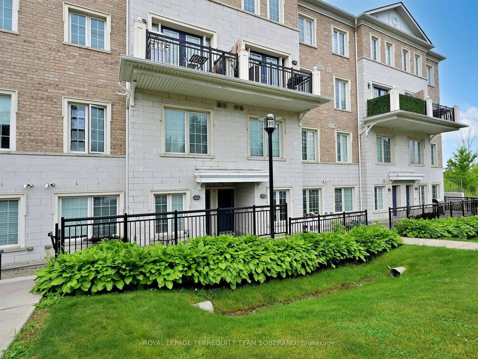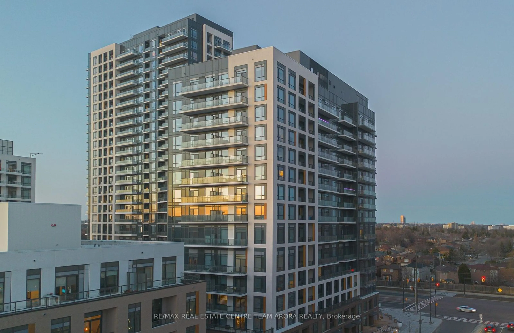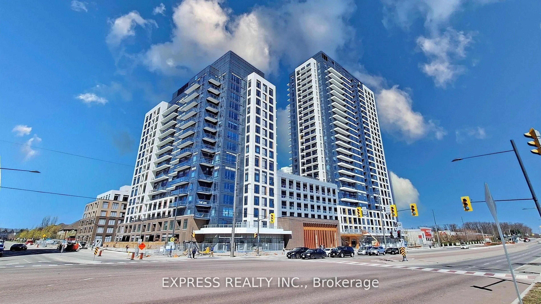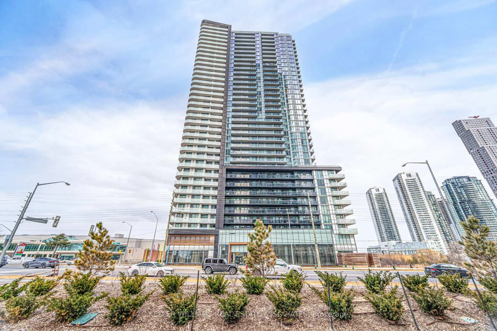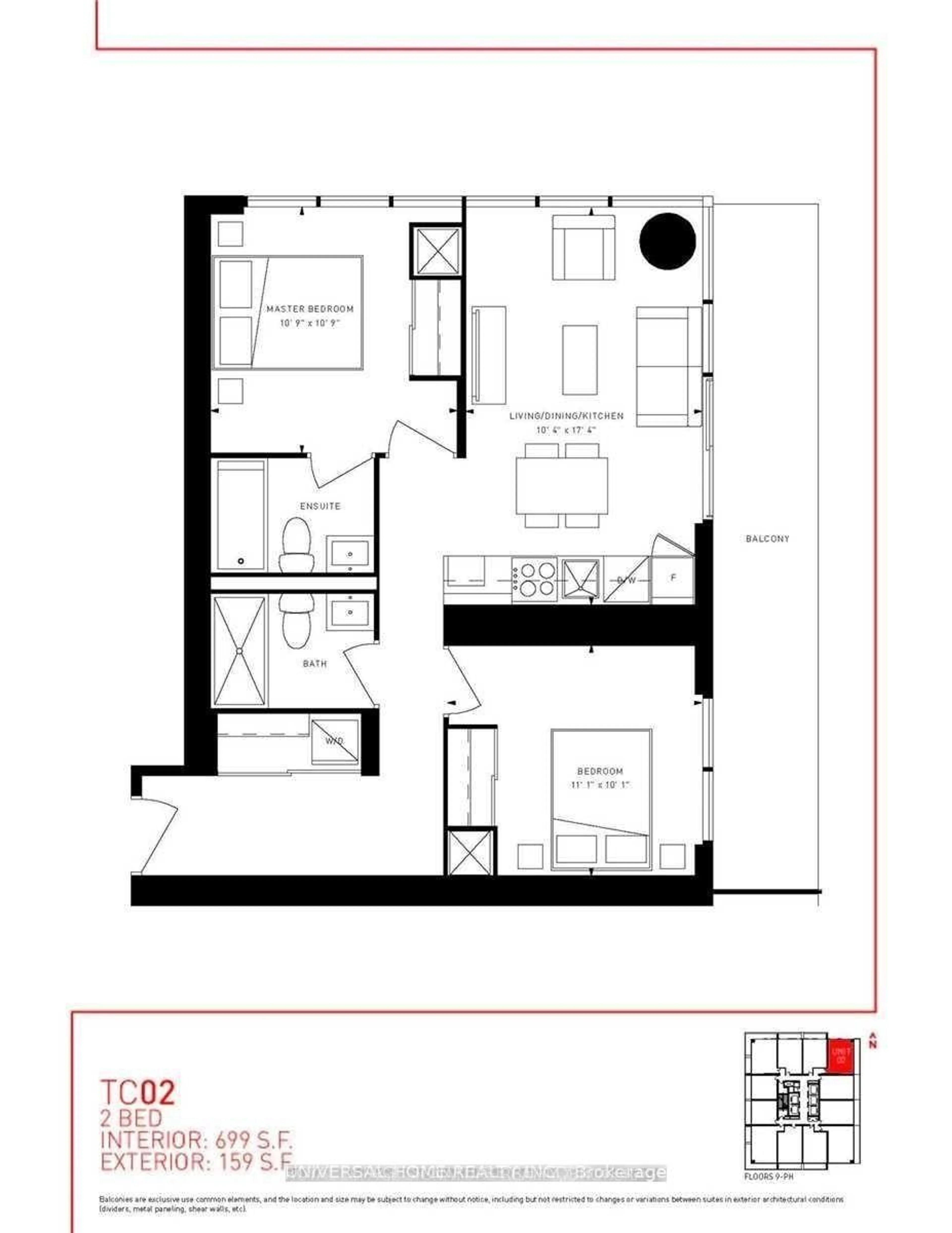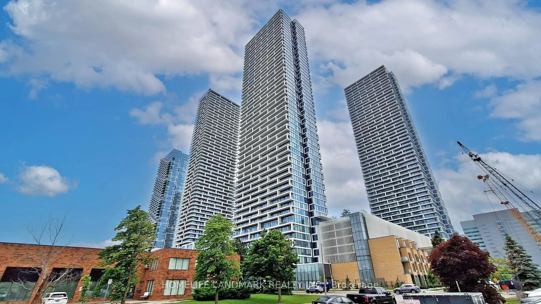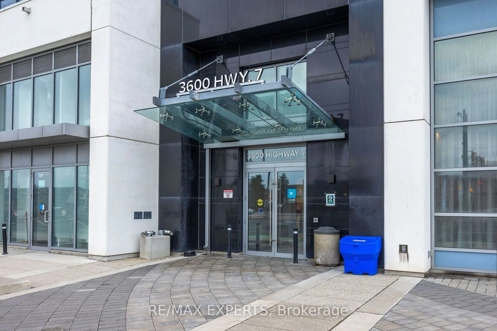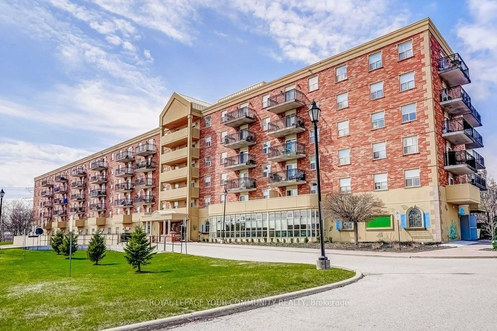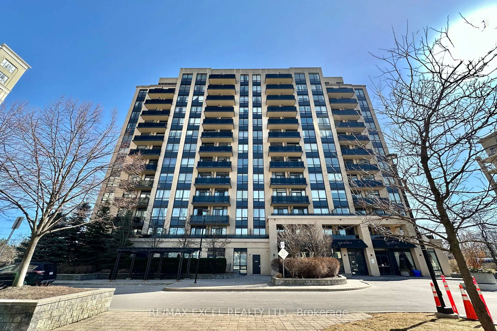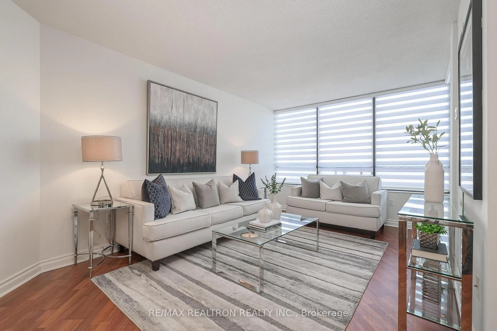7950 Bathurst St, Vaughan, Ontario L4J 0L4
Contact us about this property
Highlights
Estimated valueThis is the price Wahi expects this property to sell for.
The calculation is powered by our Instant Home Value Estimate, which uses current market and property price trends to estimate your home’s value with a 90% accuracy rate.Not available
Price/Sqft$1,053/sqft
Monthly cost
Open Calculator

Curious about what homes are selling for in this area?
Get a report on comparable homes with helpful insights and trends.
+21
Properties sold*
$610K
Median sold price*
*Based on last 30 days
Description
Beverley at Thornhill Condominiums By Daniels Offers A Luxurious And Convenient Living Experience. This Over the Top Luxurious Large Corner Unit Suite Has Been Tastefully Upgraded By The Builder With 8 Inch Wide Hardwood Planks, Upgraded Washroom With Stand up Shower With Frame Less Shower Door And Upgraded Tiles & Faucet. Kitchen Has An Upgraded Island Counters With Upgraded Granite, Upgraded Cabinets, Sink and Faucet. Parking Is Conveniently Located On P1 Prime Location. Residents Have Easy Access To Transit, Shopping, Entertainment, Green Spaces And Highways. The Stunning Amenities Such As A 24-hour concierge, Fitness Facilities And A State Of The Art Basketball Court Along With Sitting Areas & Pool Table, Also We Have Dedicated Spaces For Socializing And If You're Looking For Workspaces Or co-working Areas, These Are available In The Common Amenities Area, Or There Could Be Other Shared Spaces In The Building Making It The Perfect Place To Call Home. This corner unit, with its Sunny South-East Exposure With 180 Degree Views Makes It Feel Like A House With An Open Balcony To Relax and Enjoy Sunrise Or Sunsets, This Suite Is A Rare Find. This Suite Has Custom Blinds With Black Out Blinds For The Bedroom. The interior design, with top-quality materials, Lighting Fixtures And Finishes Promises A Private, Quiet And Serene Living Space. It Is Definitely A Great Opportunity For Those Looking For A Fully Upgraded And Conveniently Designed Floor Plan Which Would Enhance Everyday Living At Its Best Stylish And Practical! Parking Conveniently Located On P1.
Property Details
Interior
Features
Flat Floor
Living
4.054 x 3.078W/O To Balcony / Combined W/Dining / hardwood floor
Kitchen
4.054 x 3.078Led Lighting / Combined W/Living / hardwood floor
Laundry
0.0 x 0.0Ceramic Floor / Separate Rm
Bathroom
0.0 x 0.03 Pc Bath / Ceramic Floor / Walk-in Bath
Exterior
Features
Parking
Garage spaces 1
Garage type Underground
Other parking spaces 0
Total parking spaces 1
Condo Details
Amenities
Elevator, Exercise Room, Guest Suites, Party/Meeting Room, Visitor Parking, Concierge
Inclusions
Property History
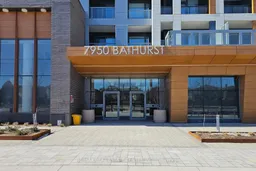 50
50