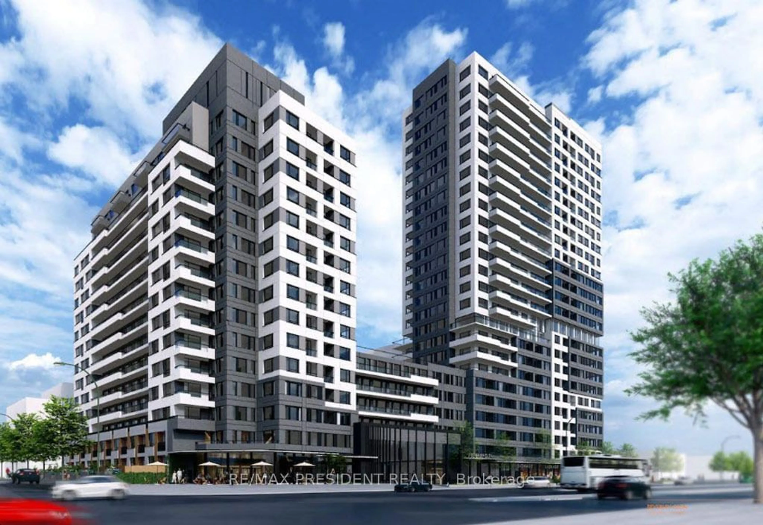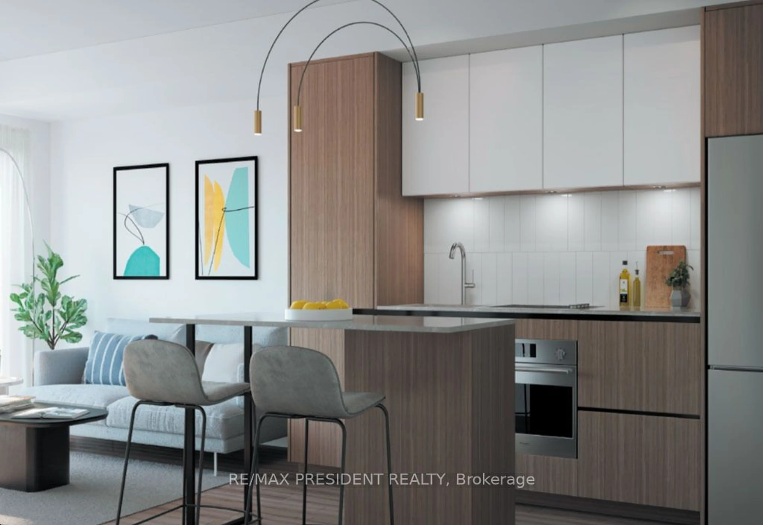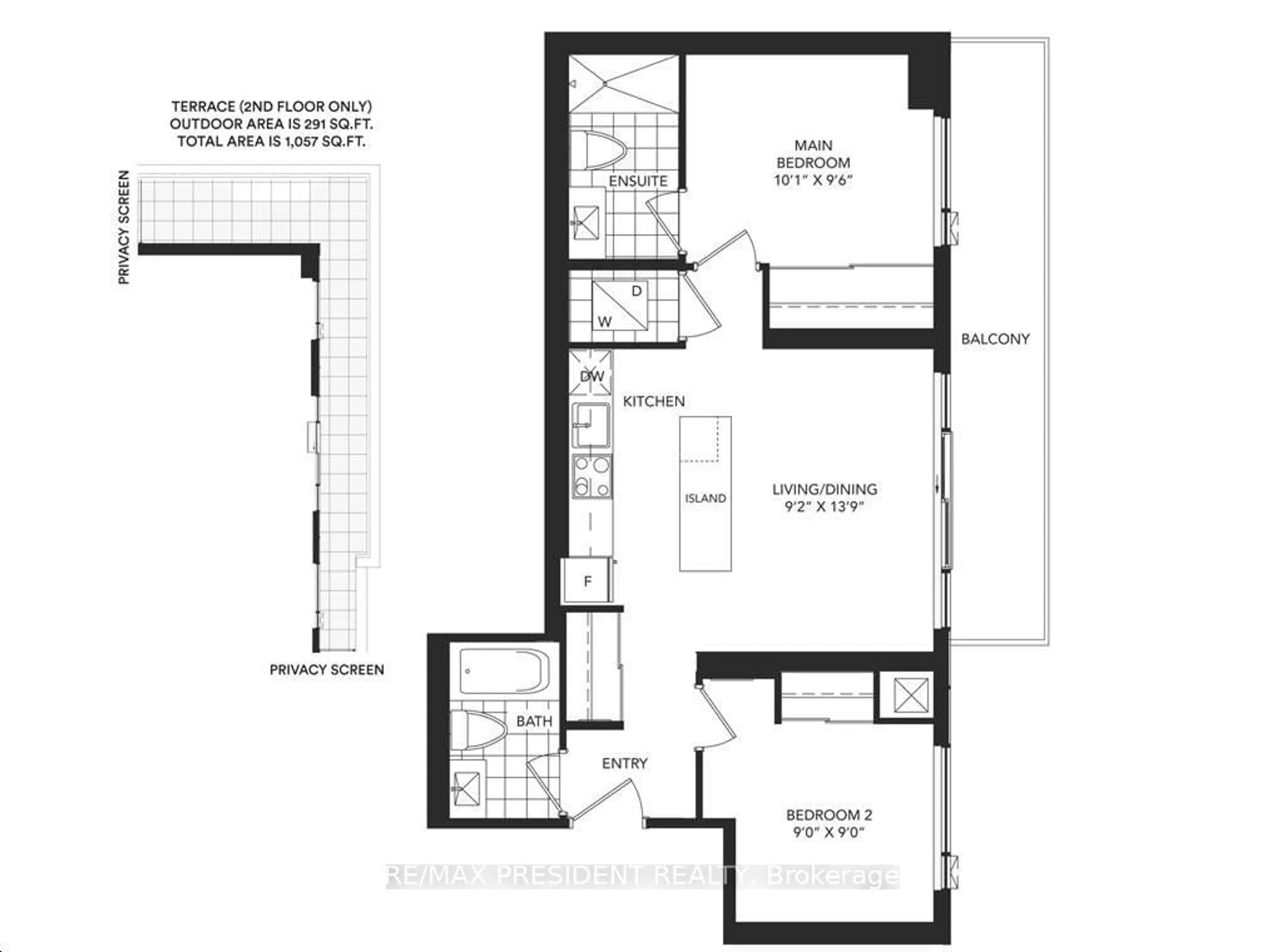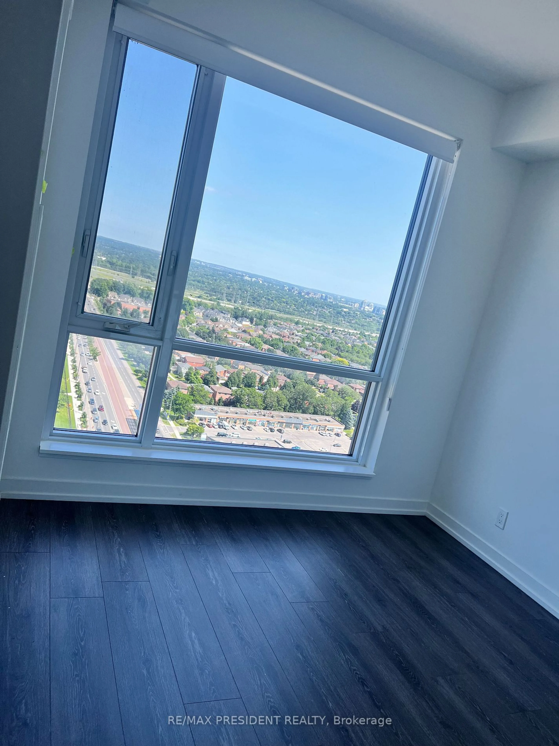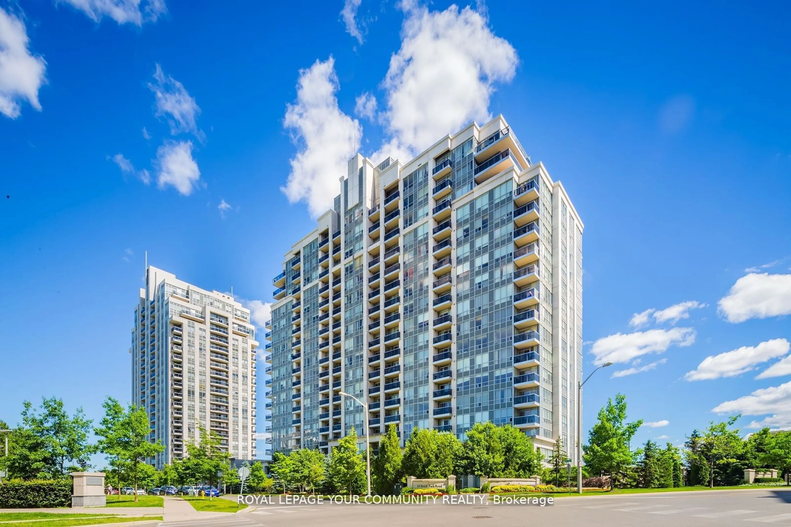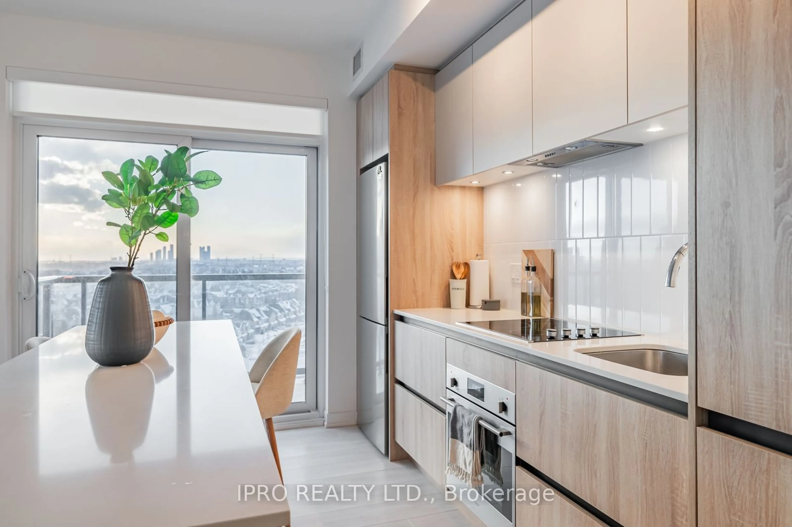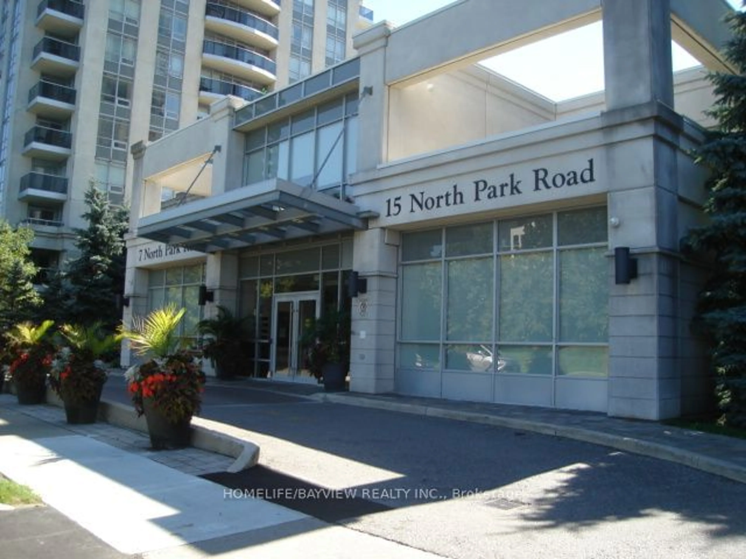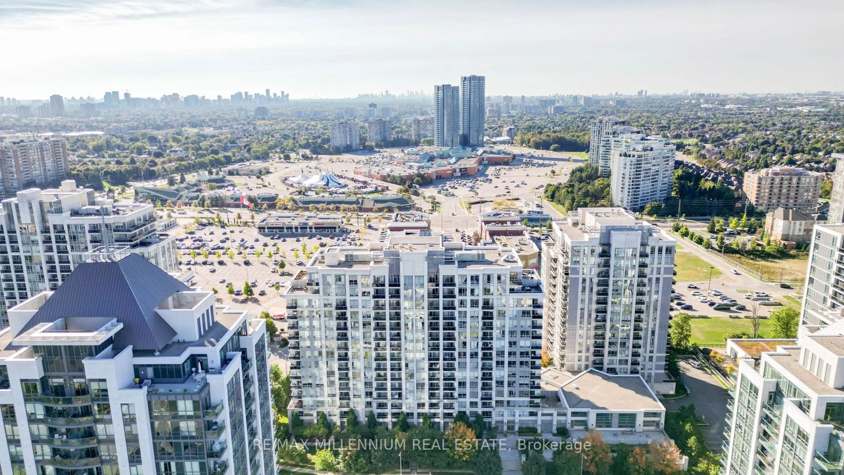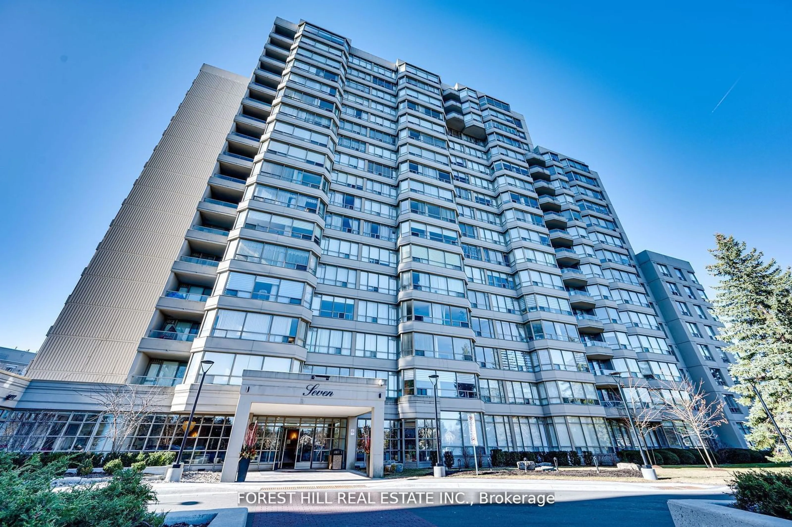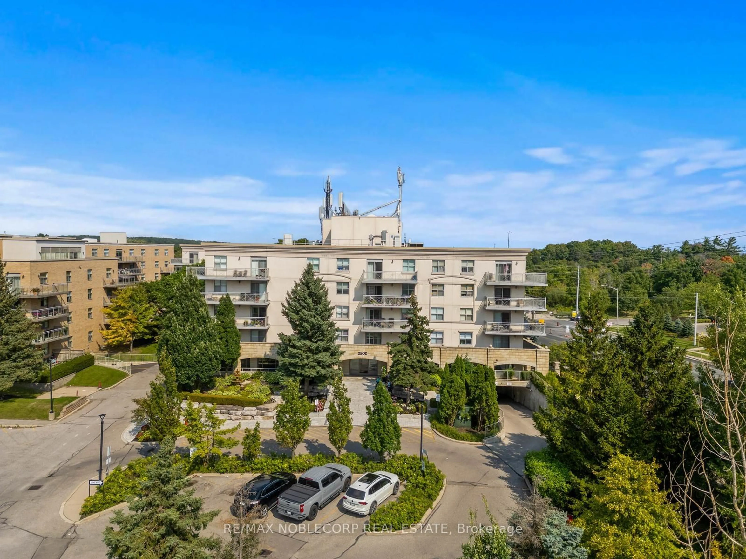7950 Bathurst St #2503, Vaughan, Ontario L4J 0L4
Contact us about this property
Highlights
Estimated ValueThis is the price Wahi expects this property to sell for.
The calculation is powered by our Instant Home Value Estimate, which uses current market and property price trends to estimate your home’s value with a 90% accuracy rate.Not available
Price/Sqft$733/sqft
Est. Mortgage$3,436/mo
Maintenance fees$1/mo
Tax Amount (2024)-
Days On Market82 days
Description
Discover the allure of The Beverley at Thornhill by Daniels, a captivating new development in Vaughan. This contemporary condo unit is on the top floor and offers 2 bedrooms and 2 full bathrooms, featuring a sun-soaked exposure and an inviting open-concept layout. Step out onto the expansive terrace, perfect for outdoor gatherings and relaxation. Benefit from the convenience of a same-floor storage locker and included parking space. Situated near Promenade Mall, bus terminals, Walmart, and various shopping plazas, as well as easy access to Highway 407, this location offers unparalleled convenience. Indulge in the array of building amenities, including a game parlor, basketball court, sauna, hot tub, workout room, and rooftop garden patio. Don't miss the opportunity to experience The Beverley your ideal urban retreat.
Property Details
Interior
Features
Flat Floor
Kitchen
4.69 x 3.54B/I Dishwasher / B/I Ctr-Top Stove / Quartz Counter
Living
3.90 x 2.99Prim Bdrm
3.40 x 3.10W/O To Balcony / Ensuite Bath
2nd Br
3.30 x 2.40Exterior
Features
Parking
Garage spaces -
Garage type -
Total parking spaces 1
Condo Details
Amenities
Bbqs Allowed, Exercise Room, Games Room, Guest Suites, Gym, Visitor Parking
Inclusions
Property History
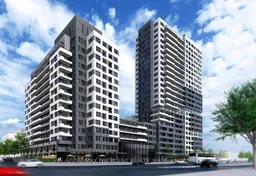 10
10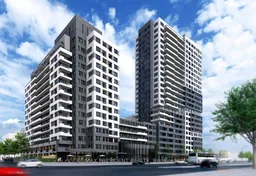
Get up to 1% cashback when you buy your dream home with Wahi Cashback

A new way to buy a home that puts cash back in your pocket.
- Our in-house Realtors do more deals and bring that negotiating power into your corner
- We leverage technology to get you more insights, move faster and simplify the process
- Our digital business model means we pass the savings onto you, with up to 1% cashback on the purchase of your home
