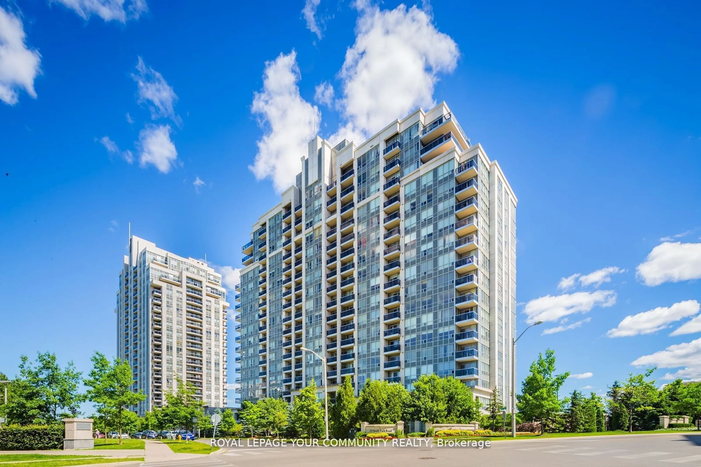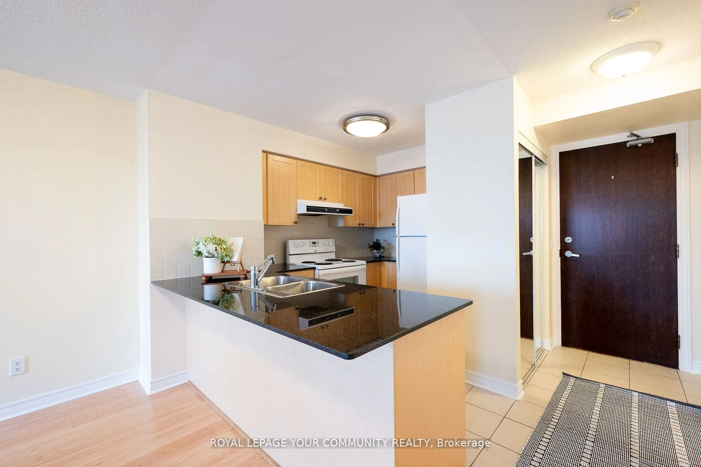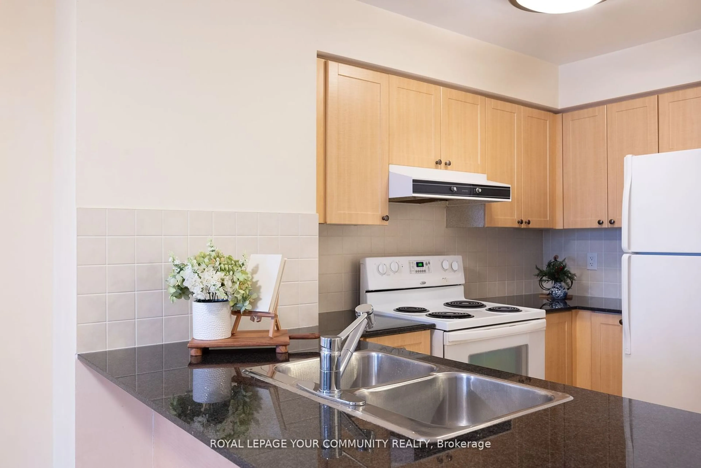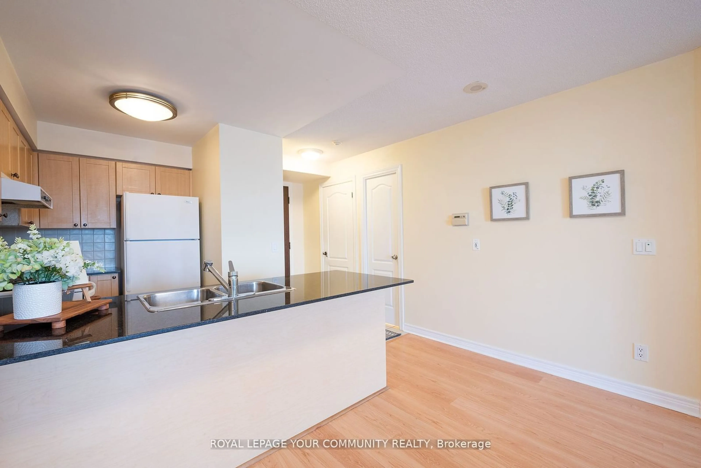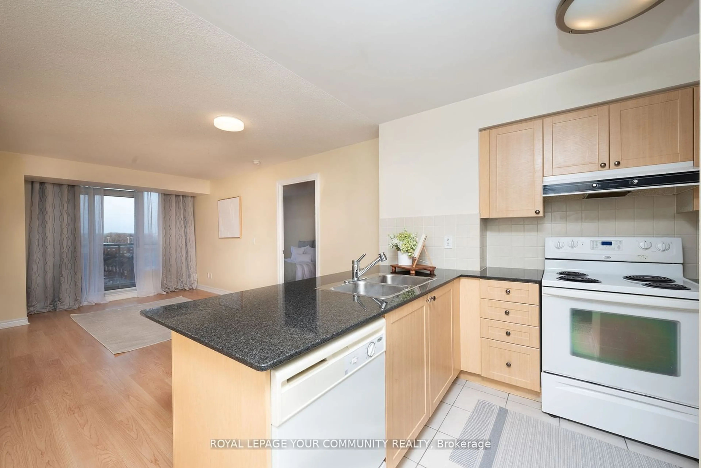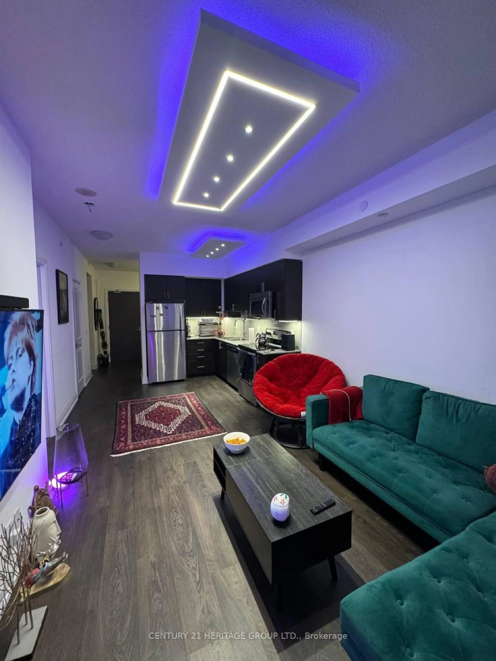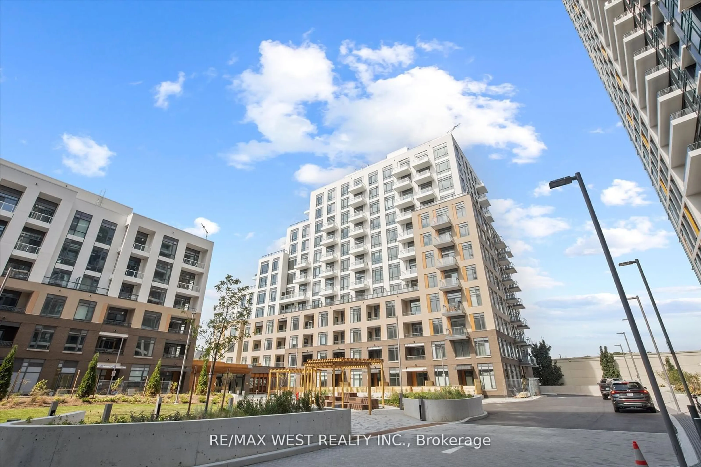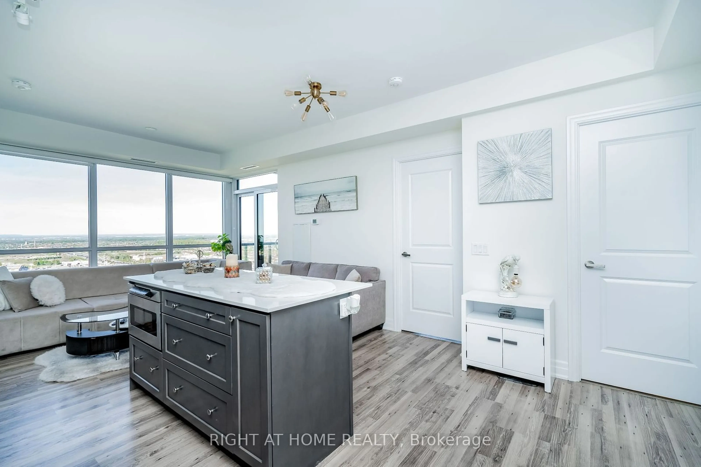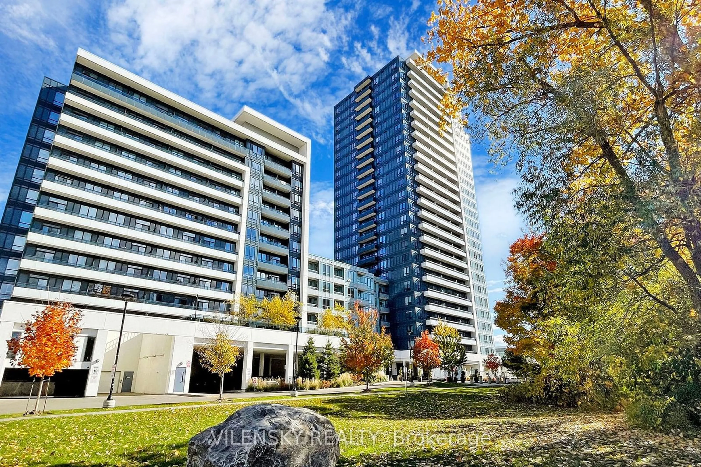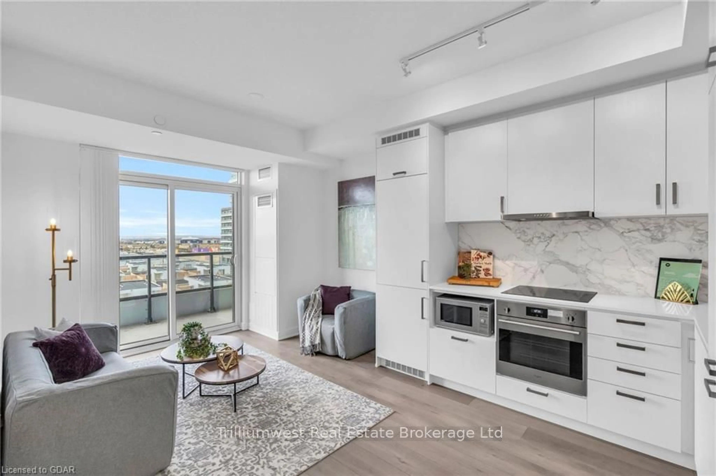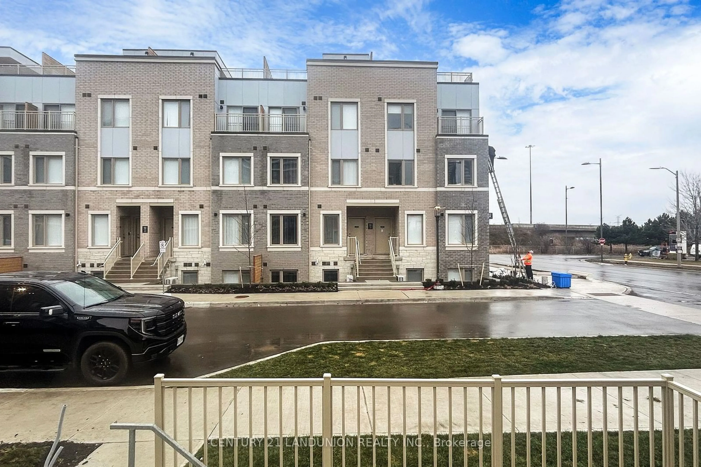15 North Park Rd #906, Vaughan, Ontario L4J 0A1
Contact us about this property
Highlights
Estimated ValueThis is the price Wahi expects this property to sell for.
The calculation is powered by our Instant Home Value Estimate, which uses current market and property price trends to estimate your home’s value with a 90% accuracy rate.Not available
Price/Sqft$790/sqft
Est. Mortgage$2,873/mo
Maintenance fees$730/mo
Tax Amount (2024)$2,648/yr
Days On Market17 days
Description
*LOCATION*LOOCATION*Unlock the potential of this Spacious 2-Bedroom,2-Bath Condo that offers perfect layout and unobstructed breathtaking views that bring natural light and serenity into your home, overlooking the Park, located in a highly sought-after building within the prestigious Beverley Glen Community. This Open-Concept Layout Unit is designed for both living and entertaining. Key features include *Well-maintained building: Enjoy peace of mind in a secure, well-managed building with great amenities. *Bright and airy living spaces: Spacious rooms with good-sized closets and large windows.*Master suite: Private retreat with en-suite bath, Second bedroom: Perfect for guests or a home office.*Unobstructed views* Prime location: Convenient access to schools, shopping, dining, and public transit, plazas, parks. Easy access to Hwy 7, 407. Schedule a viewing today to experience all it has to offer!
Property Details
Interior
Features
Flat Floor
Kitchen
3.72 x 6.30Combined W/Living / Open Concept / Breakfast Bar
Prim Bdrm
3.03 x 5.254 Pc Ensuite / Large Window / Closet
Living
3.72 x 6.30Combined W/Kitchen / W/O To Balcony / West View
2nd Br
2.13 x 4.09Closet / Large Window
Exterior
Features
Parking
Garage spaces 1
Garage type Underground
Other parking spaces 0
Total parking spaces 1
Condo Details
Amenities
Concierge, Exercise Room, Gym, Indoor Pool, Party/Meeting Room, Visitor Parking
Inclusions
Property History
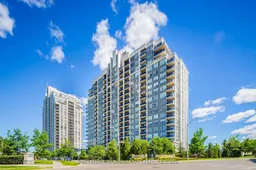 20
20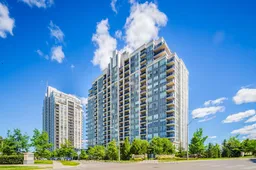
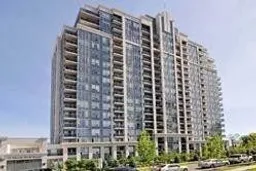
Get up to 1% cashback when you buy your dream home with Wahi Cashback

A new way to buy a home that puts cash back in your pocket.
- Our in-house Realtors do more deals and bring that negotiating power into your corner
- We leverage technology to get you more insights, move faster and simplify the process
- Our digital business model means we pass the savings onto you, with up to 1% cashback on the purchase of your home
