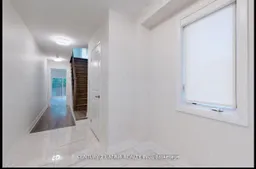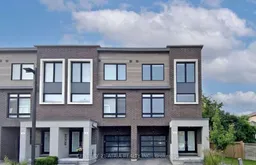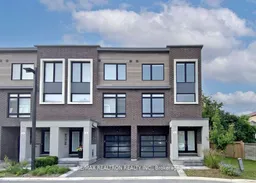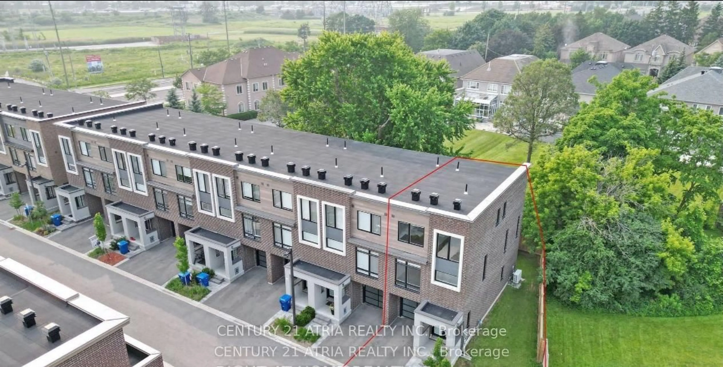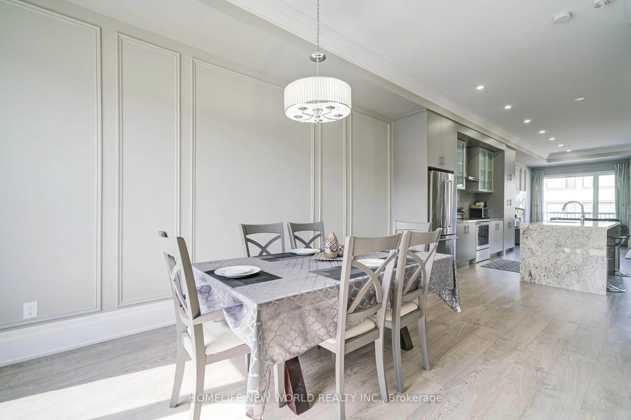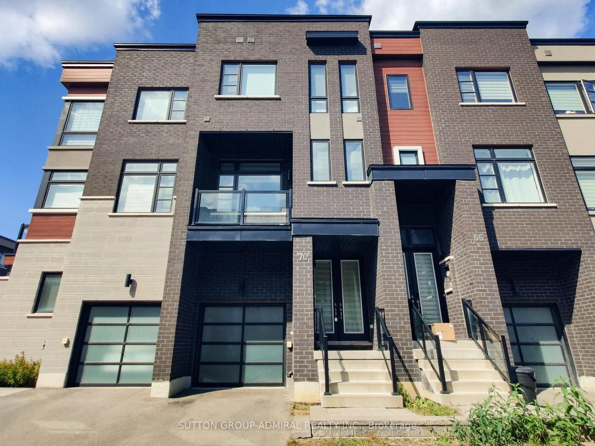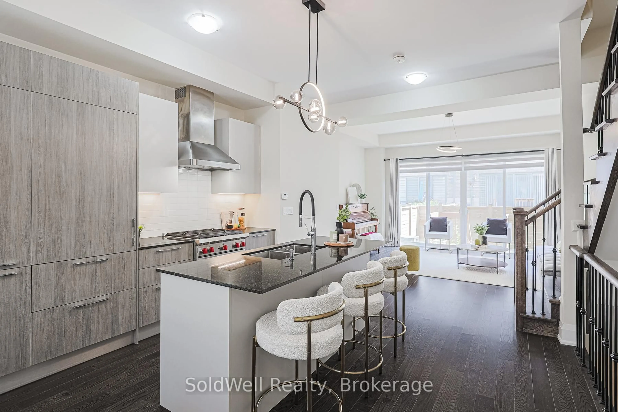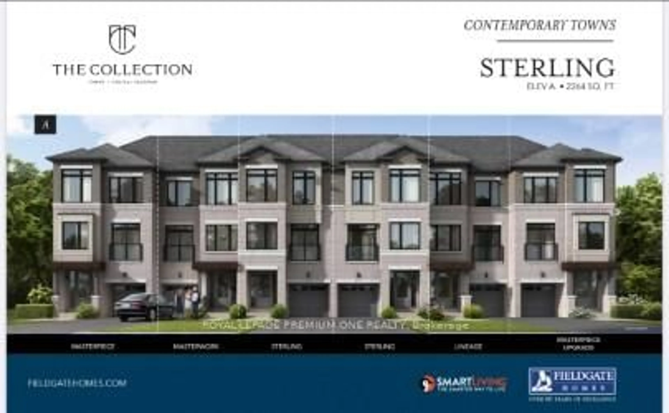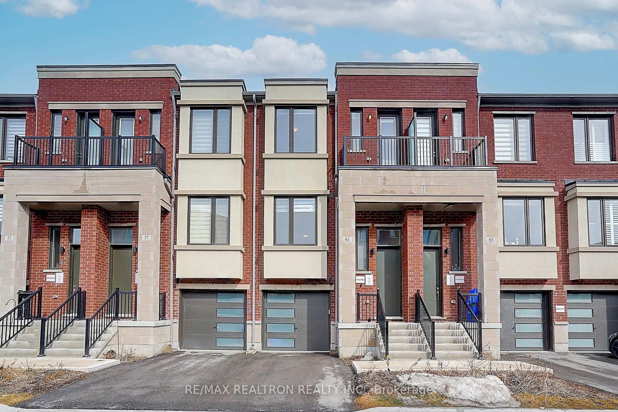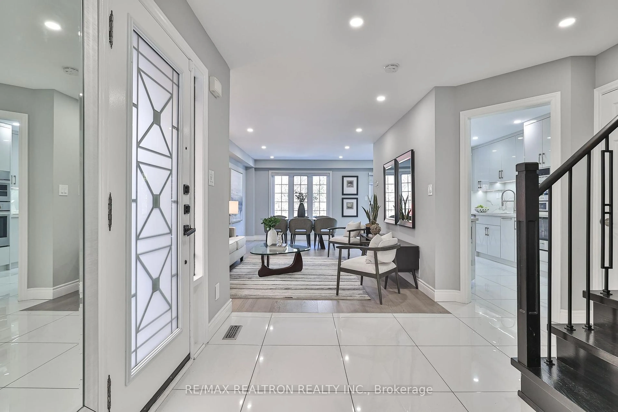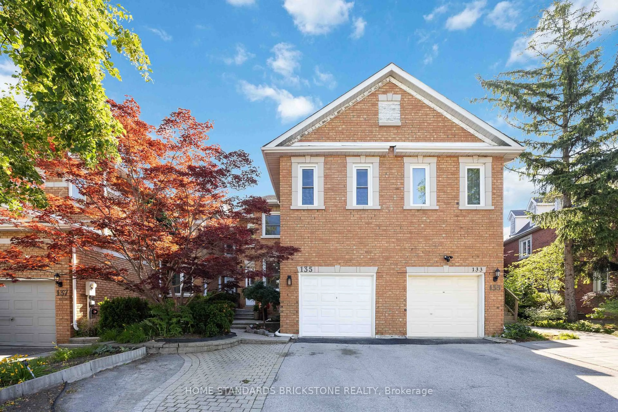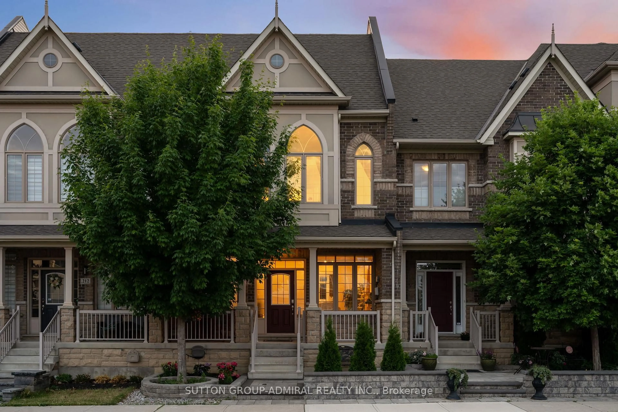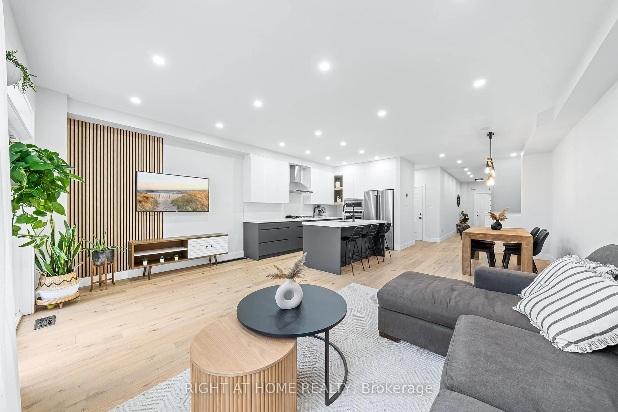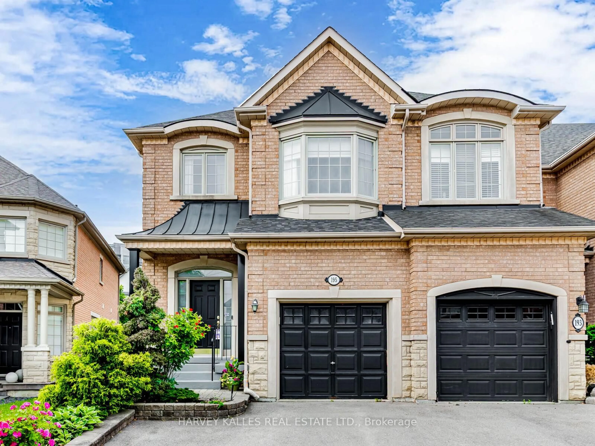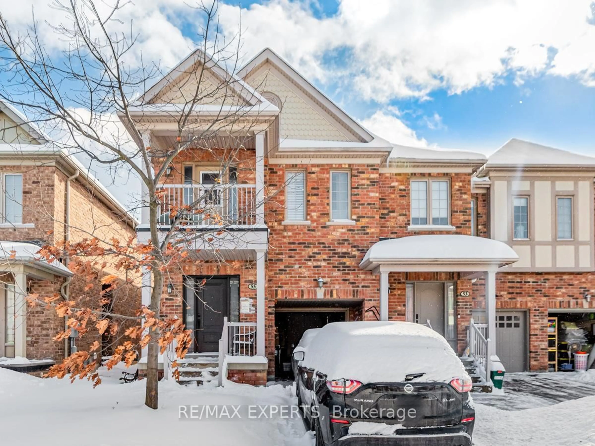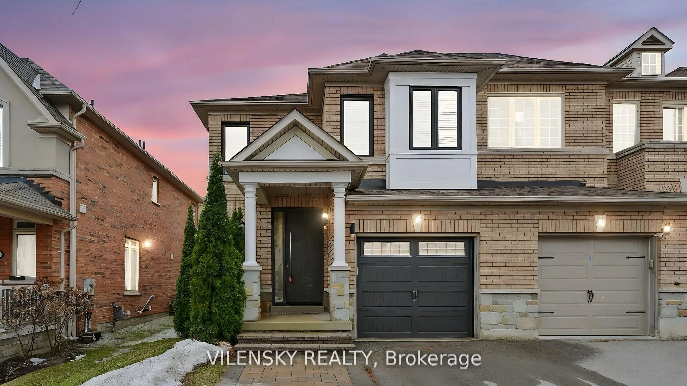54 Moneypenny Pl, Vaughan, Ontario L4J 8B7
Contact us about this property
Highlights
Estimated valueThis is the price Wahi expects this property to sell for.
The calculation is powered by our Instant Home Value Estimate, which uses current market and property price trends to estimate your home’s value with a 90% accuracy rate.Not available
Price/Sqft$580/sqft
Monthly cost
Open Calculator

Curious about what homes are selling for in this area?
Get a report on comparable homes with helpful insights and trends.
+1
Properties sold*
$1.2M
Median sold price*
*Based on last 30 days
Description
Welcome to 54 Money Penny Place- Unit 54, Truly the best end unit townhouse in Toronto! This rarely avilable and largest unit in the community offers an exceptional combination of space, style, and investment potential. From the moment you walk in, you'll notice the best floor plan designed for both comfort and functionality, paired with the best finishing throughout the home. This bright and elegant property features an open-concept main floor with abundant natural light, a modern upgraded kitchen, spacious berooms, and luxurious bathrooms. The highlight of this remarkable home is the fully finished basement with a separate entrance, completely self-contained-ideal for in-law living or generating rental income. Perfectly located in the heart of Vaughan, You are just minutes from hwy 400, Vaughan mills, schools, parks, and public transit. This rare offering provides not only a dream home but also an incredible investment opportunity. Don't miss the chance to own the most sought-after end unit- where elegance, convenience, and income potential all come together in one outstanding property!
Property Details
Interior
Features
Main Floor
Family
5.03 x 3.28W/O To Yard / Glass Doors
Exterior
Features
Parking
Garage spaces 1
Garage type Built-In
Other parking spaces 1
Total parking spaces 2
Property History
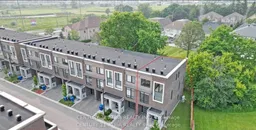 1
1