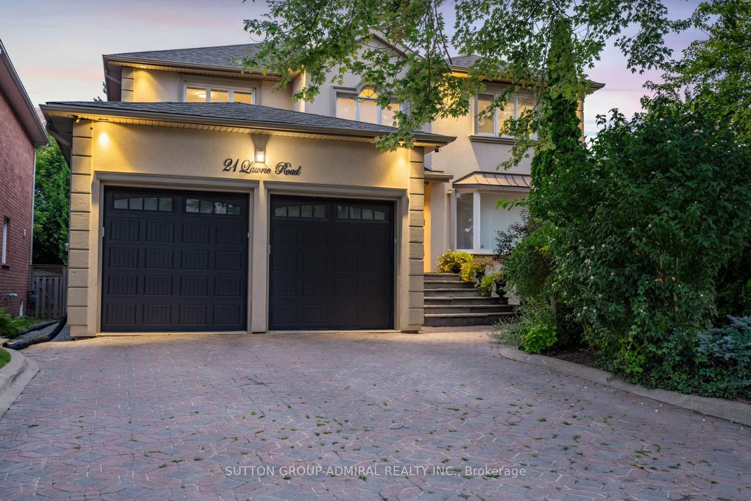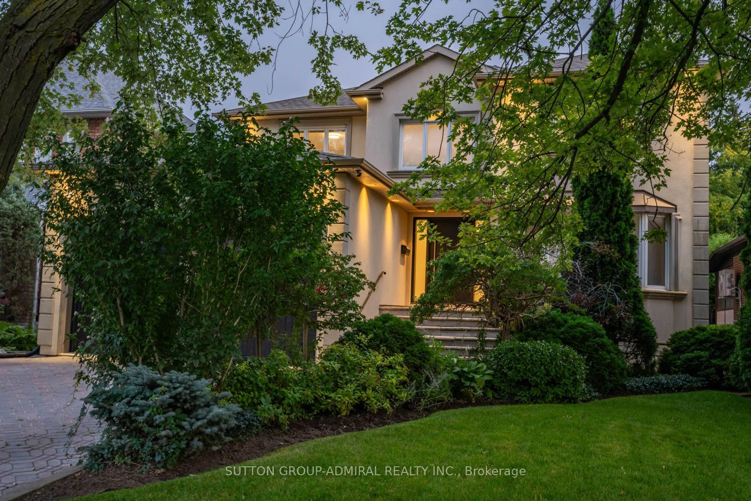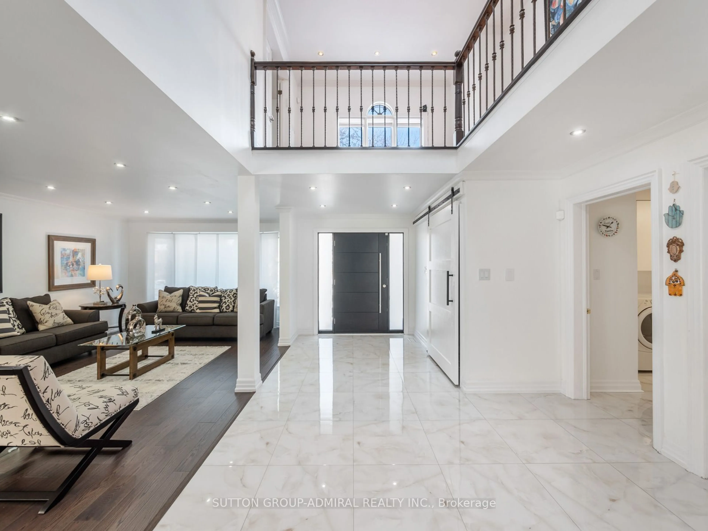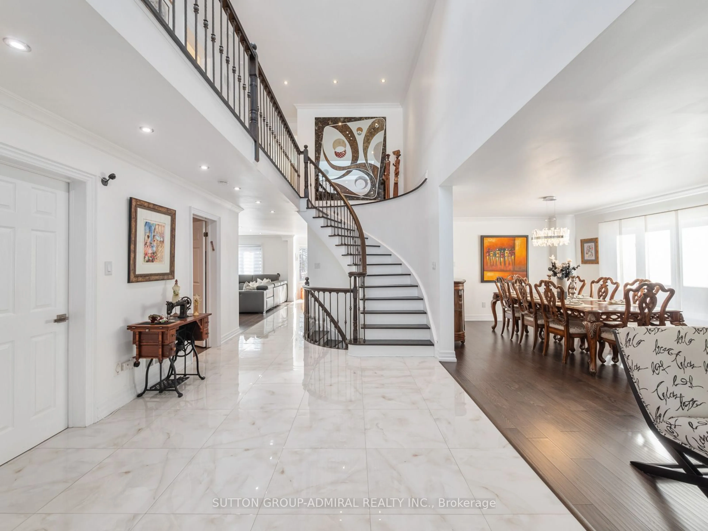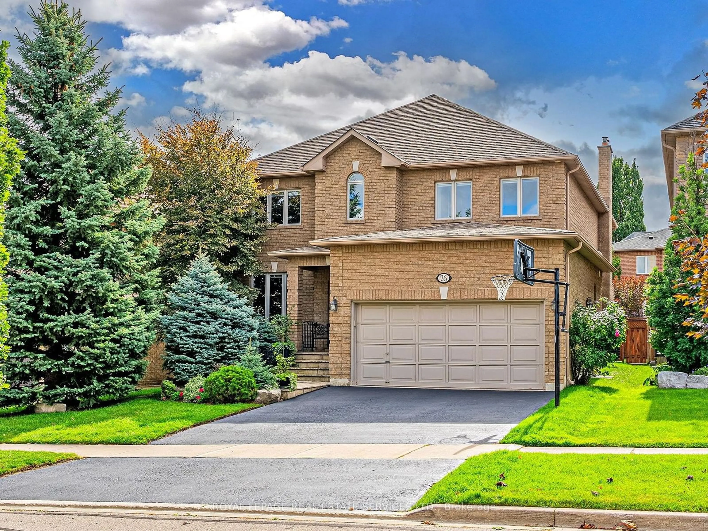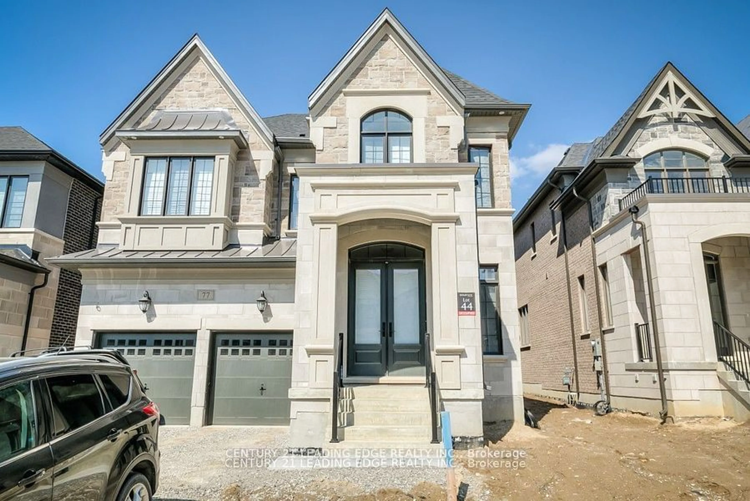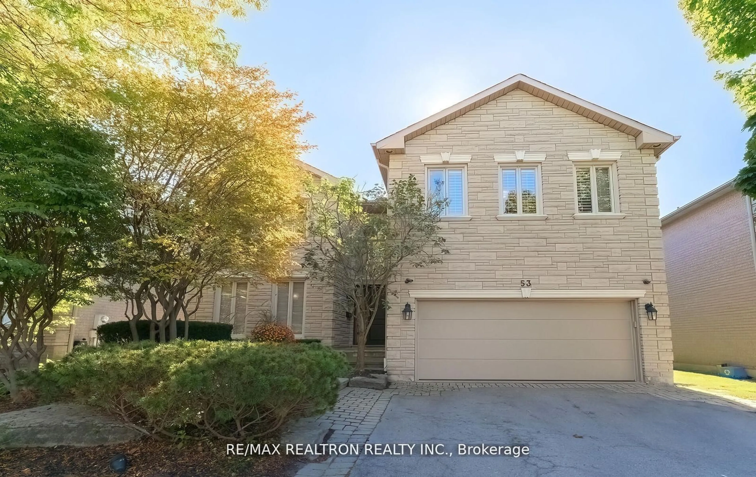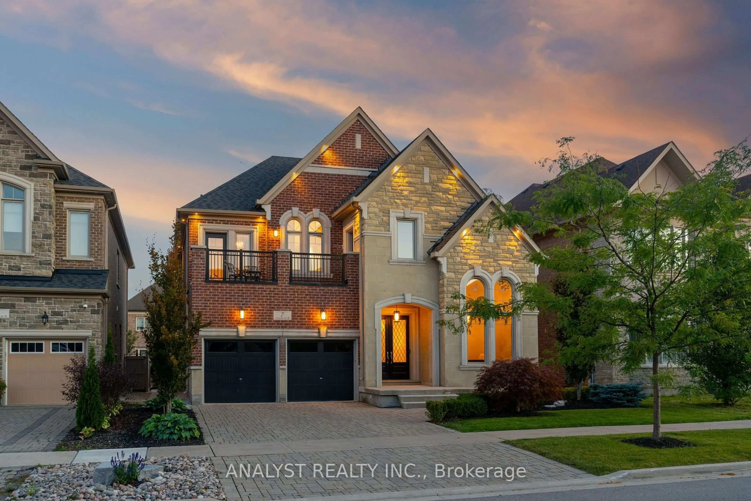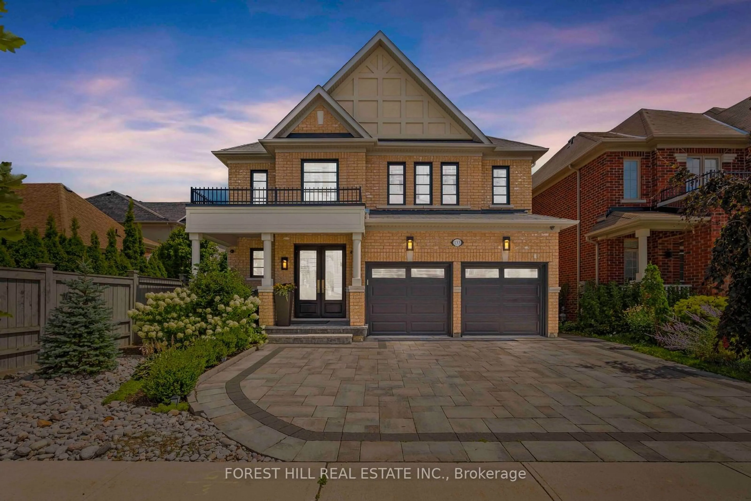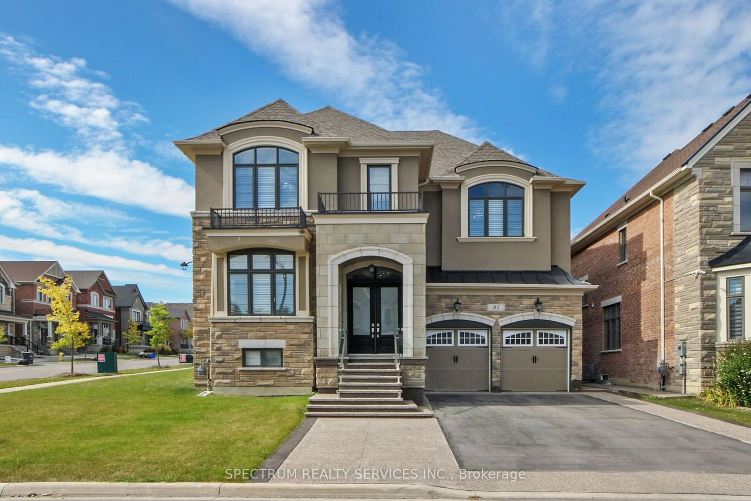21 Lawrie Rd, Vaughan, Ontario L4J 3N6
Contact us about this property
Highlights
Estimated ValueThis is the price Wahi expects this property to sell for.
The calculation is powered by our Instant Home Value Estimate, which uses current market and property price trends to estimate your home’s value with a 90% accuracy rate.Not available
Price/Sqft$631/sqft
Est. Mortgage$11,162/mo
Tax Amount (2024)$10,400/yr
Days On Market12 days
Description
Welcome home to 21 Lawrie Rd, a beautifully renovated home that blends contemporary elegance with exceptional functionality in Beverley Glen! With lush greenery, professionally interlocked driveway and modern entry. Step inside to 3,824 sq ft of living space with a completely transformed main floor featuring a stunning open-plan design - creating a bright, airy atmosphere perfect for modern living and entertaining. With all custom light fixtures, custom window coverings, pot lights, engineered hardwood flooring and crown moulding throughout, stainless steel appliances, and an electric fireplace included, this home is truly turnkey, offering the ultimate in convenience and luxury. Retreat up the oakwood stairs to reveal a skylight, sitting area, expansive primary bedroom with 2 walk-in closets, 5pc ensuite and walk-out to your own private balcony! 3 additional bedrooms offer large double door closets and casement windows. The expansive finished basement is divided into two remarkable sections: Basement 1 features a spacious game room, a sleek washroom, a state-of-the-art home movie theatre, and a versatile recreation room with a dry bar, all adorned with stylish, high-end tile flooring. Basement 2 is a fully self-contained apartment with a completely separate entrance, offering a bright and airy bedroom, an inviting living room, a modern kitchen, a pristine washroom, and a convenient laundry area ideal for privacy and comfort. Step outside to the backyard to reveal your private oasis professionally landscaped with a manicured lawn, trees for privacy, expansive deck with a seating area, and go for a swim in your own private pool or host family barbecues - perfect for entertaining guests! Enjoy local amenities such as: RioCentre Thornhill, York Region Transit, GO Transit, Promenade Shopping Centre, parks, schools and easy access to highway 407!
Property Details
Interior
Features
Main Floor
Living
10.61 x 3.71Hardwood Floor / Crown Moulding / Pot Lights
Dining
10.61 x 3.71Hardwood Floor / Crown Moulding / Open Concept
Kitchen
4.14 x 3.88Stainless Steel Appl / Centre Island / W/O To Deck
Family
5.64 x 4.01Hardwood Floor / Electric Fireplace / O/Looks Backyard
Exterior
Features
Parking
Garage spaces 2
Garage type Attached
Other parking spaces 4
Total parking spaces 6
Property History
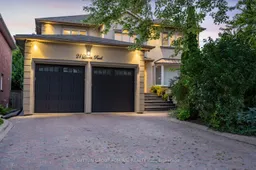 40
40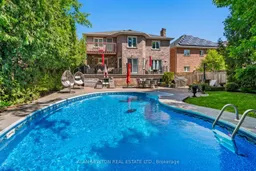
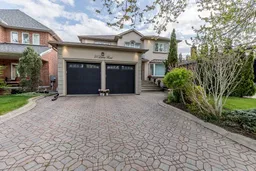
Get up to 1% cashback when you buy your dream home with Wahi Cashback

A new way to buy a home that puts cash back in your pocket.
- Our in-house Realtors do more deals and bring that negotiating power into your corner
- We leverage technology to get you more insights, move faster and simplify the process
- Our digital business model means we pass the savings onto you, with up to 1% cashback on the purchase of your home
