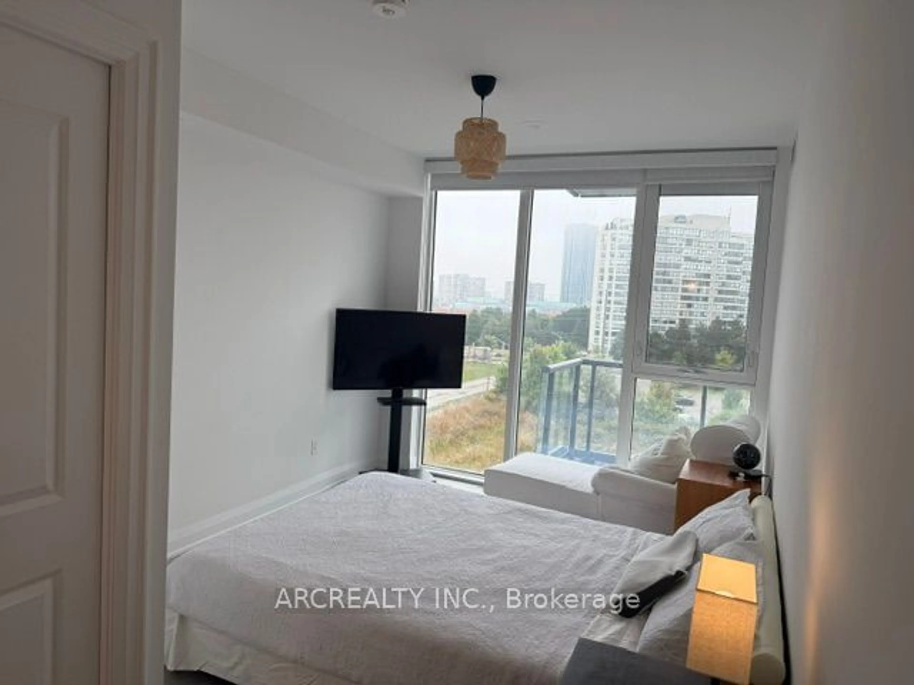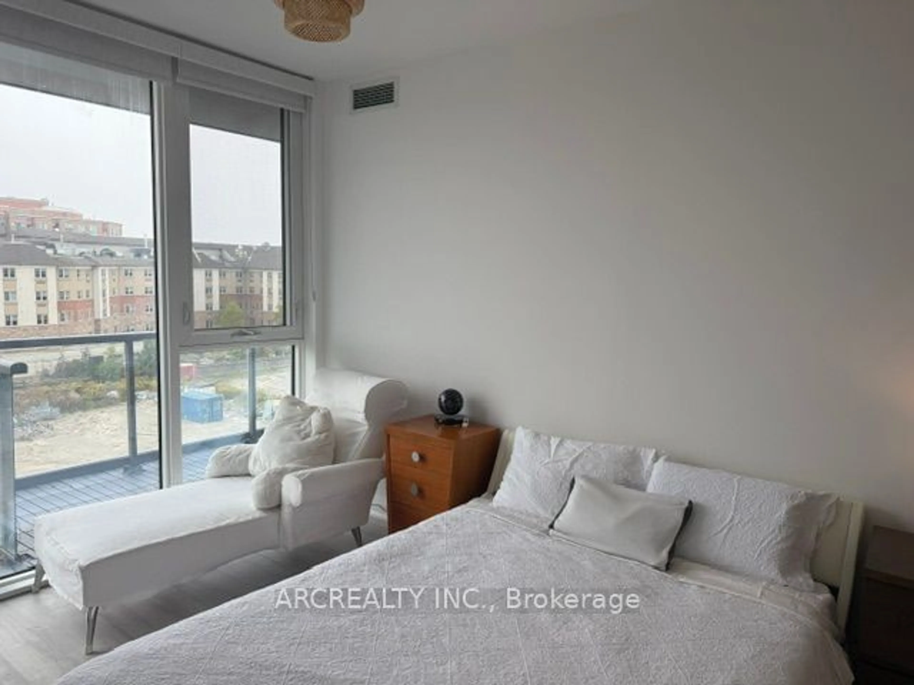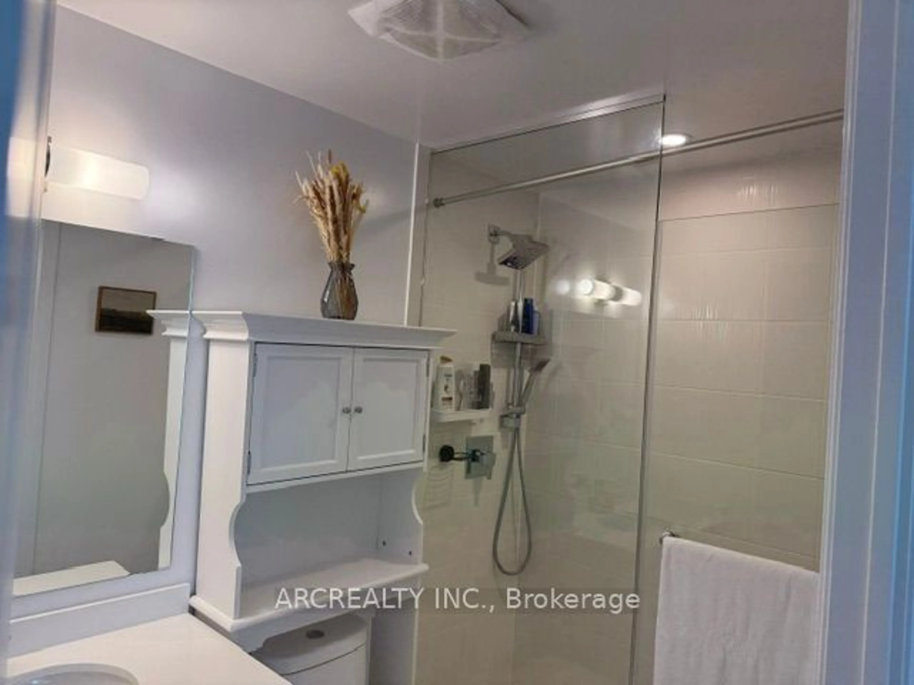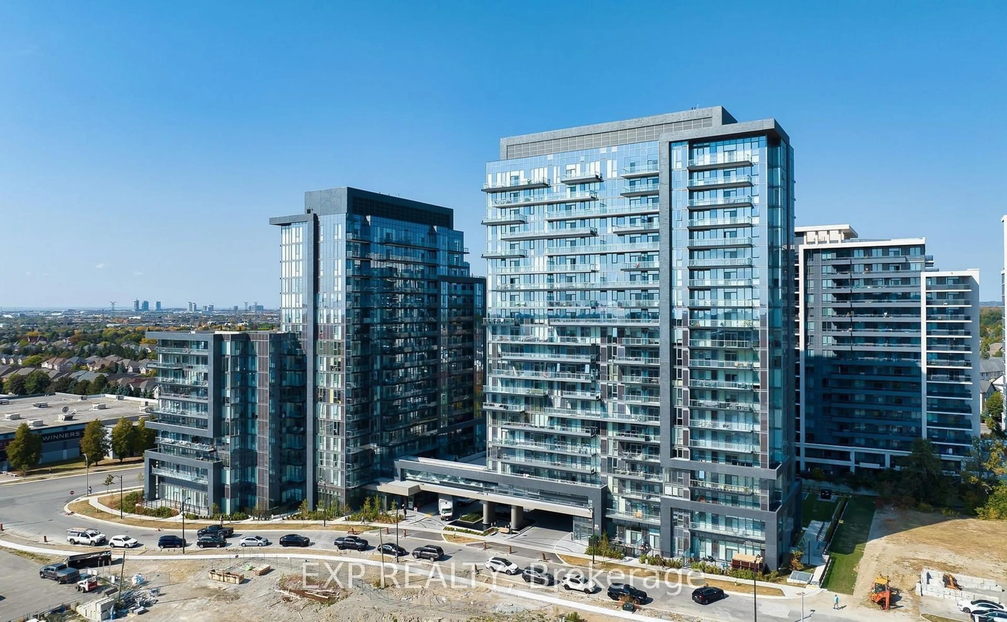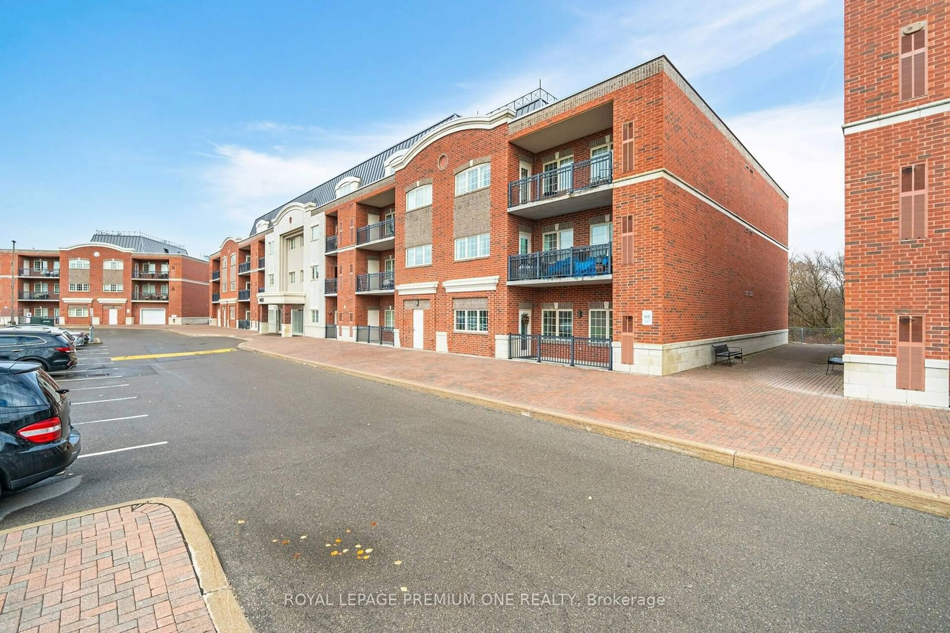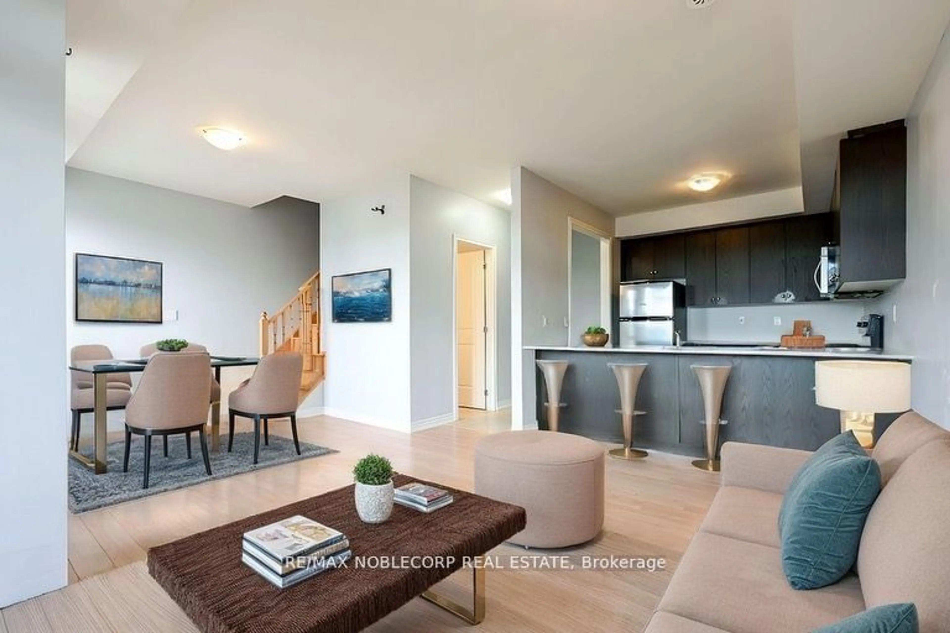20 Gatineau Dr #506, Vaughan, Ontario L4J 0L3
Contact us about this property
Highlights
Estimated ValueThis is the price Wahi expects this property to sell for.
The calculation is powered by our Instant Home Value Estimate, which uses current market and property price trends to estimate your home’s value with a 90% accuracy rate.Not available
Price/Sqft$1,025/sqft
Est. Mortgage$3,728/mo
Maintenance fees$695/mo
Tax Amount (2024)$3,062/yr
Days On Market59 days
Description
Welcome To This Stunning Contemporary 2 Bed @ Bath Suite With Practical Layout ,Floor To CeilingWindows, Parking and Locker.$$$ Upgrades From Builder : Modern Kitchen With : Carrara WhiteCountertop.Blance Sink And Mone 90 One-Handle Faucet.30''Wide French Door Refrigerator.6.4 Cu Ft Front ControlElectric Range With True Convection 1.1 Cu. Ft. Low Profile Microwave Hood Combination. CutleryDividers And Pots And Pans Drawers Island. large Capacity Dishwasher .Torlys Colossia /Denali OakFlooring. Master Bedroom: Undermount Lavatory Sink, Fauced With 3 Function Transfer Valve AndSlide Bar With Hand Shower In Frameless Clear Glass Shower Enclosure. Designed Walk-In Closet AndBedroom Closet. Vertical Sheer For Living Room Windows. Roller Shade For Bedrooms. Own EV ChargingStation At Parking Lot. Smart Home System.
Property Details
Interior
Features
Flat Floor
Kitchen
3.35 x 2.44Centre Island / Breakfast Bar / Marble Counter
Dining
5.61 x 3.35Open Concept / Combined W/Living / Hardwood Floor
Living
5.61 x 3.35Combined W/Dining / W/O To Balcony / Hardwood Floor
Prim Bdrm
3.67 x 3.053 Pc Ensuite / B/I Closet / Hardwood Floor
Exterior
Features
Parking
Garage spaces -
Garage type -
Total parking spaces 1
Condo Details
Amenities
Bike Storage, Car Wash, Concierge, Exercise Room, Games Room, Sauna
Inclusions
Property History
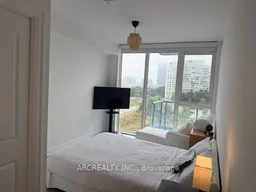 27
27Get up to 1% cashback when you buy your dream home with Wahi Cashback

A new way to buy a home that puts cash back in your pocket.
- Our in-house Realtors do more deals and bring that negotiating power into your corner
- We leverage technology to get you more insights, move faster and simplify the process
- Our digital business model means we pass the savings onto you, with up to 1% cashback on the purchase of your home
