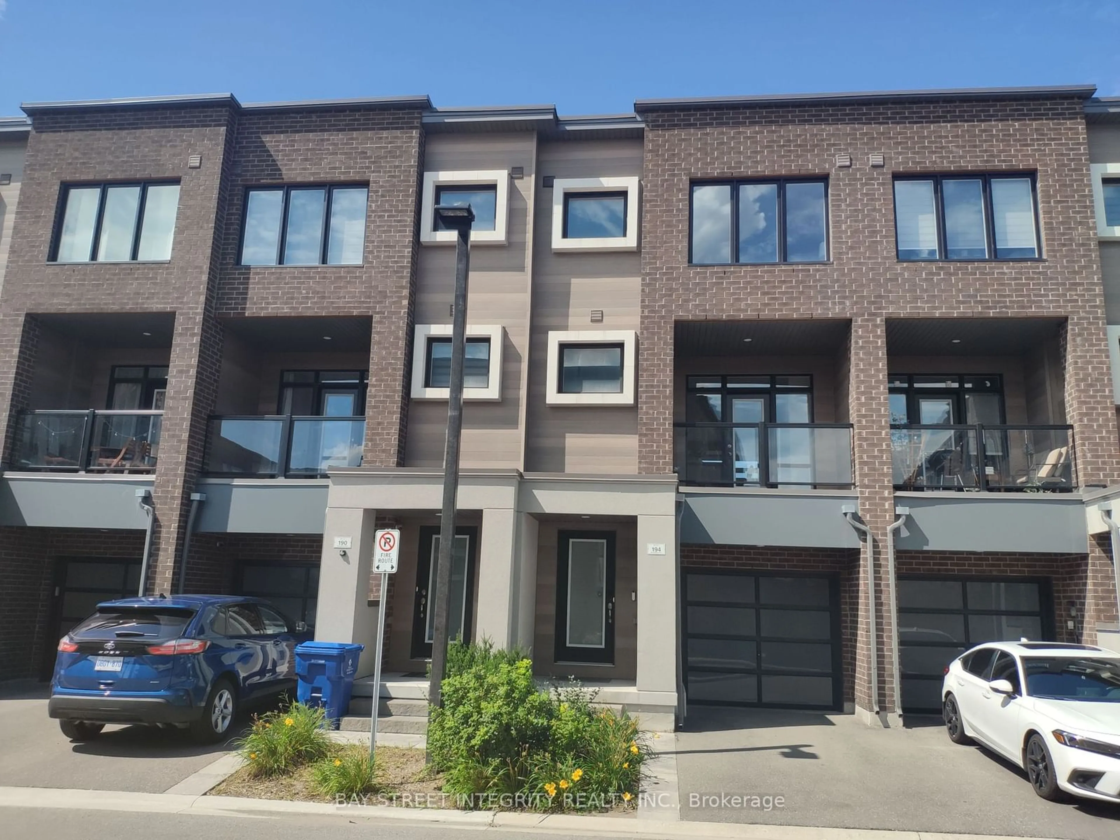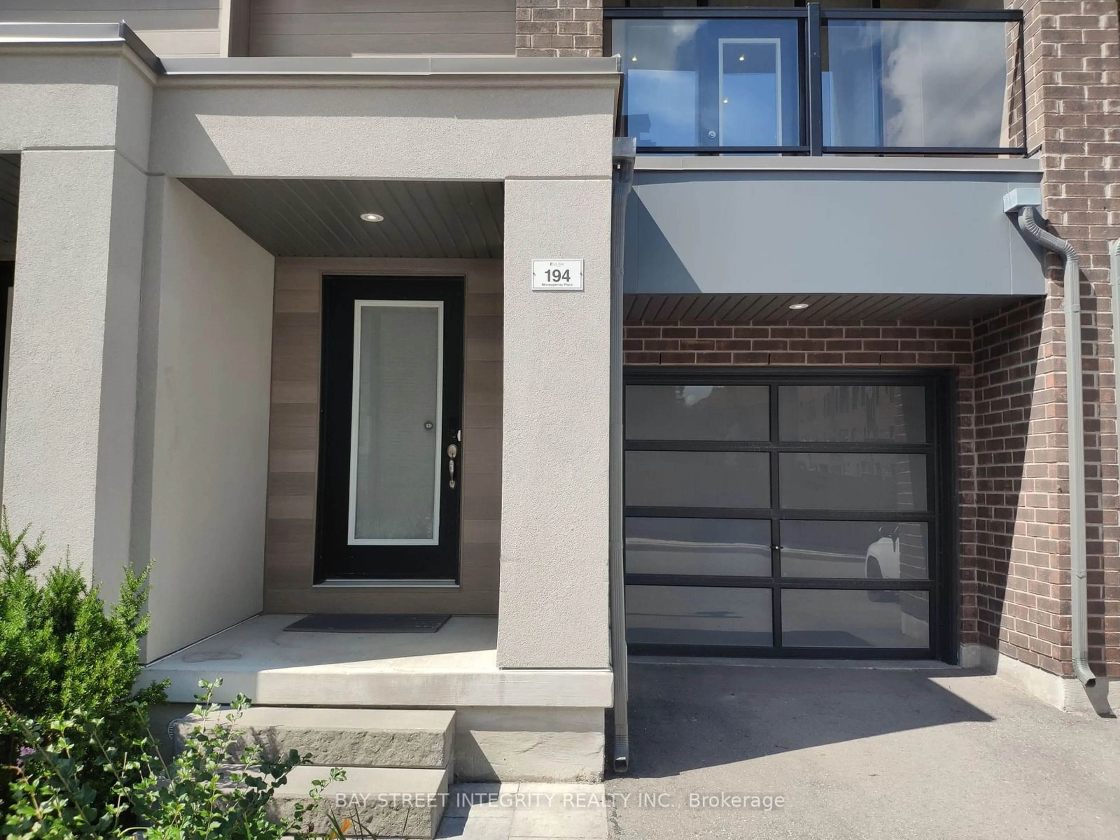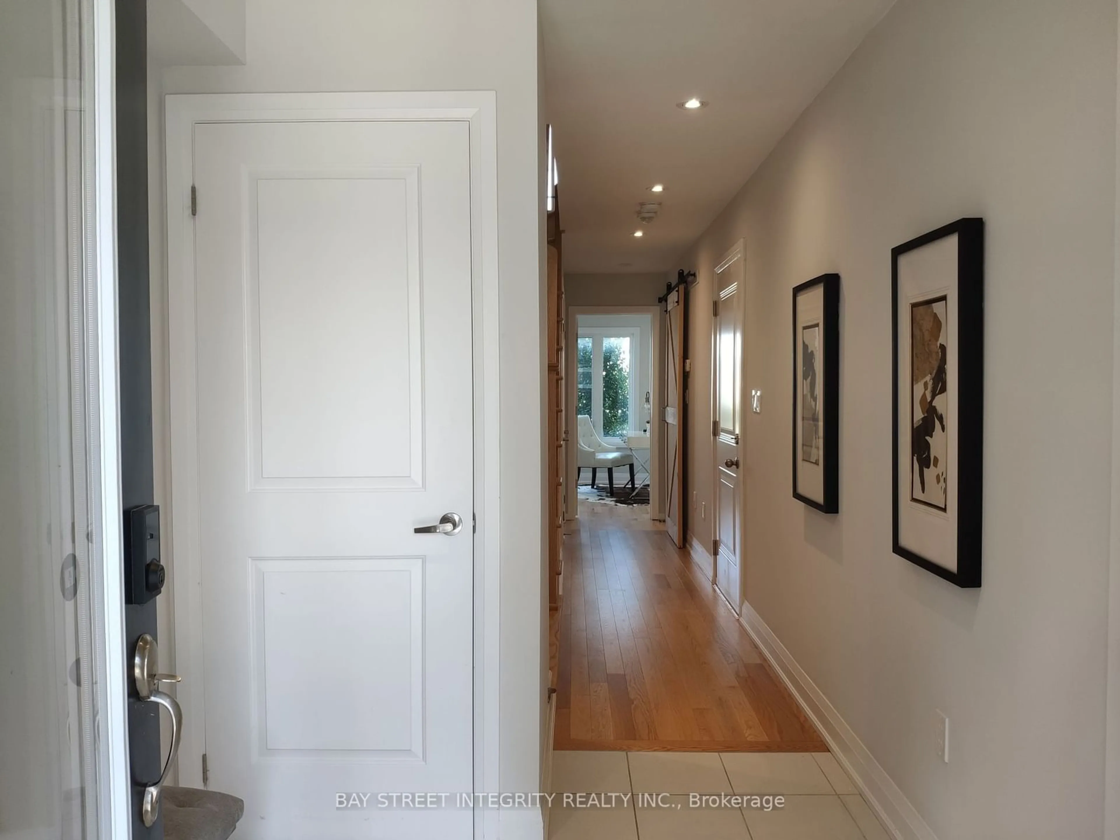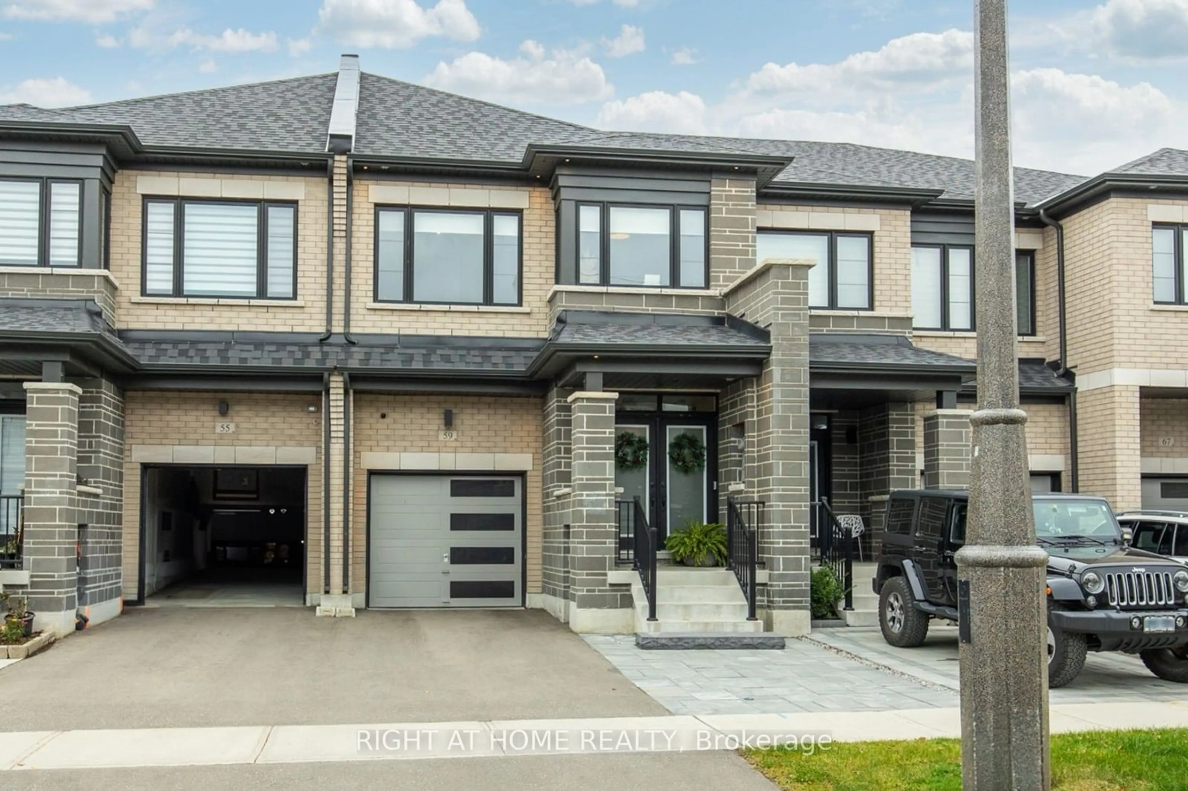194 Moneypenny Pl, Vaughan, Ontario L4J 0K9
Contact us about this property
Highlights
Estimated ValueThis is the price Wahi expects this property to sell for.
The calculation is powered by our Instant Home Value Estimate, which uses current market and property price trends to estimate your home’s value with a 90% accuracy rate.Not available
Price/Sqft$623/sqft
Est. Mortgage$4,587/mo
Tax Amount (2024)$5,789/yr
Days On Market92 days
Description
Welcome to the Stunning freehold Townhouse with fully renovated basement! This amazing 4+1 bedroom, 4.5 bath,3-story townhouse, with a spacious 1,793 sq. ft. according to builder and 450 sq. ft.living space in basement, is located in the heart of Thornhill. Just 4 years young with great condition, $$$ Spent On Upgrades, 9' ceilings open-concept living and dining areas, the modern eat-in kitchen with a functional center island and a walkout to a lovely balcony. Enjoy the elegance of Pot-light, hardwood floors throughout and the fully finished basement including a furnished bedroom with en-suite bath, 3 pieces bathroom and functional kitchen as well as cold cellar, 2-car parking spaces provide convenience,located in high-demand Beverly Glen community, close to major highways (Hwy 7 and 407), Vaughan Mills shopping center, York University, Canada's Wonderland and so much more! Golden opportunity to own adorable home with luxury, comfort, and convenience.
Property Details
Interior
Features
2nd Floor
Living
4.59 x 2.52Hardwood Floor / Pot Lights / Open Concept
Dining
3.88 x 2.41Hardwood Floor / W/O To Balcony / Open Concept
Kitchen
4.12 x 2.60Hardwood Floor / Stainless Steel Appl / Centre Island
Exterior
Features
Parking
Garage spaces 1
Garage type Built-In
Other parking spaces 1
Total parking spaces 2
Property History
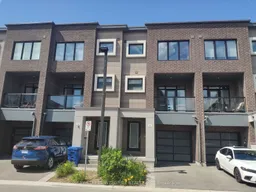 35
35Get up to 1% cashback when you buy your dream home with Wahi Cashback

A new way to buy a home that puts cash back in your pocket.
- Our in-house Realtors do more deals and bring that negotiating power into your corner
- We leverage technology to get you more insights, move faster and simplify the process
- Our digital business model means we pass the savings onto you, with up to 1% cashback on the purchase of your home
