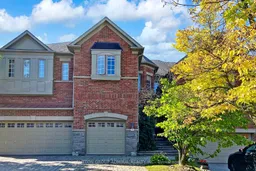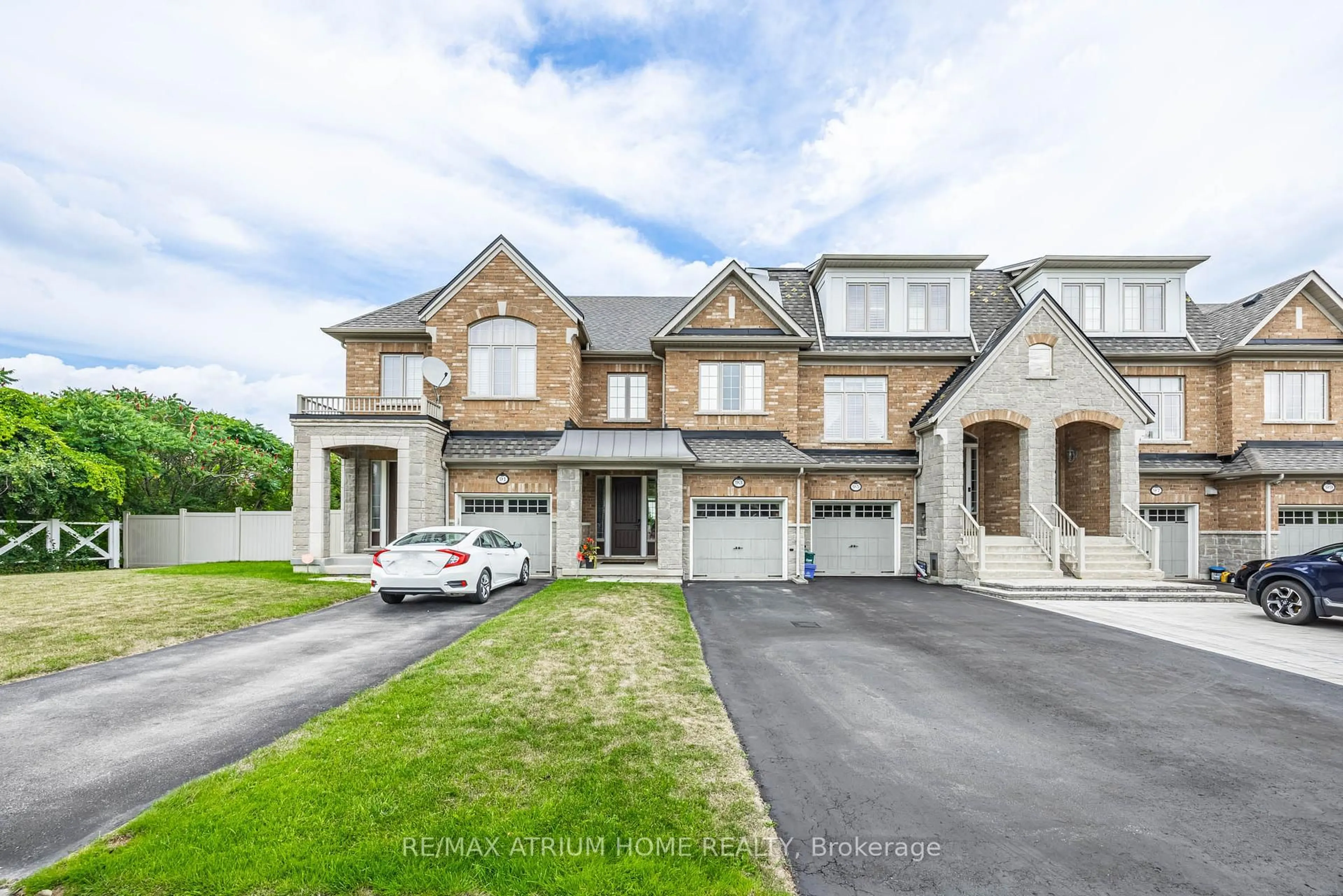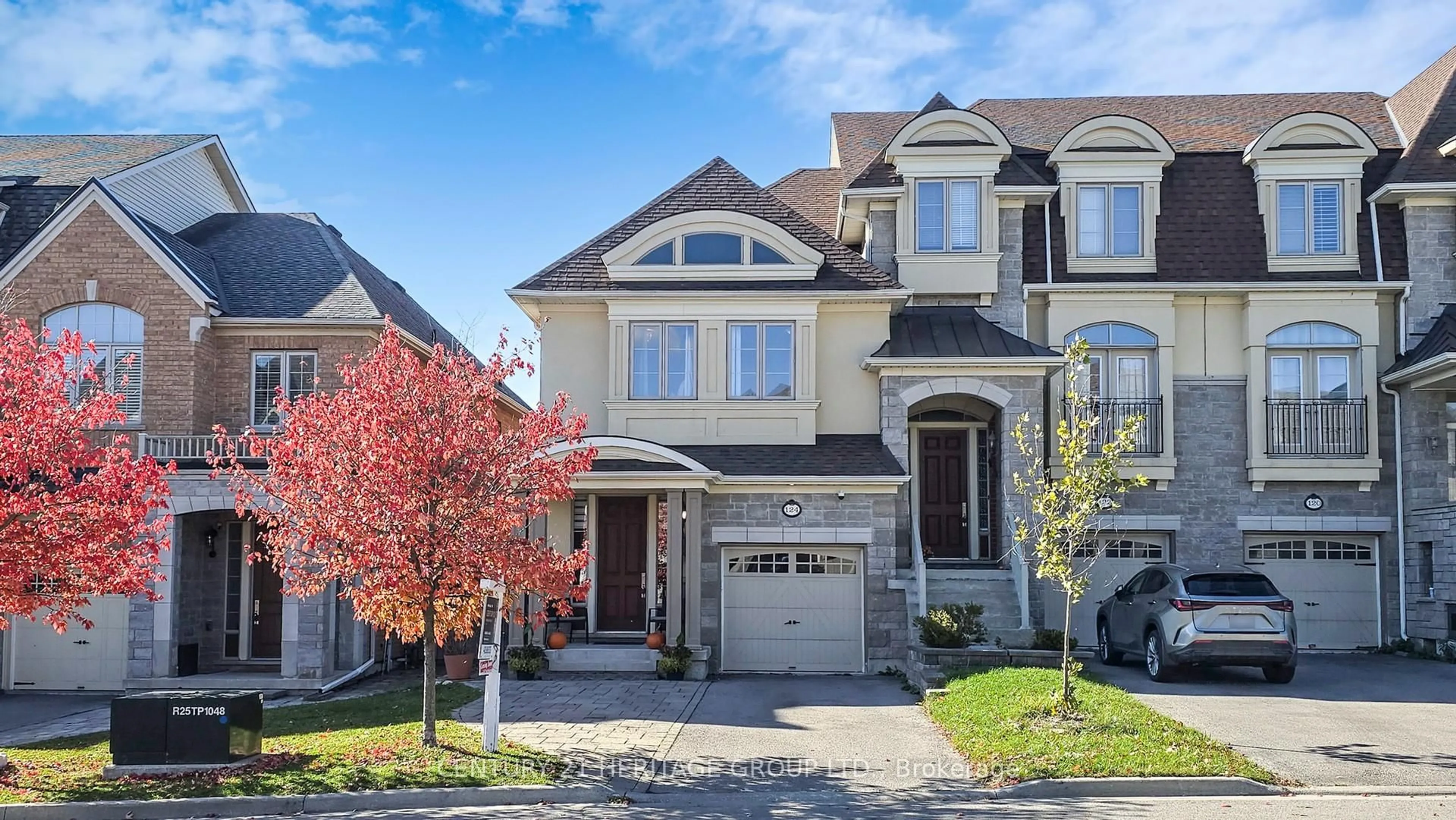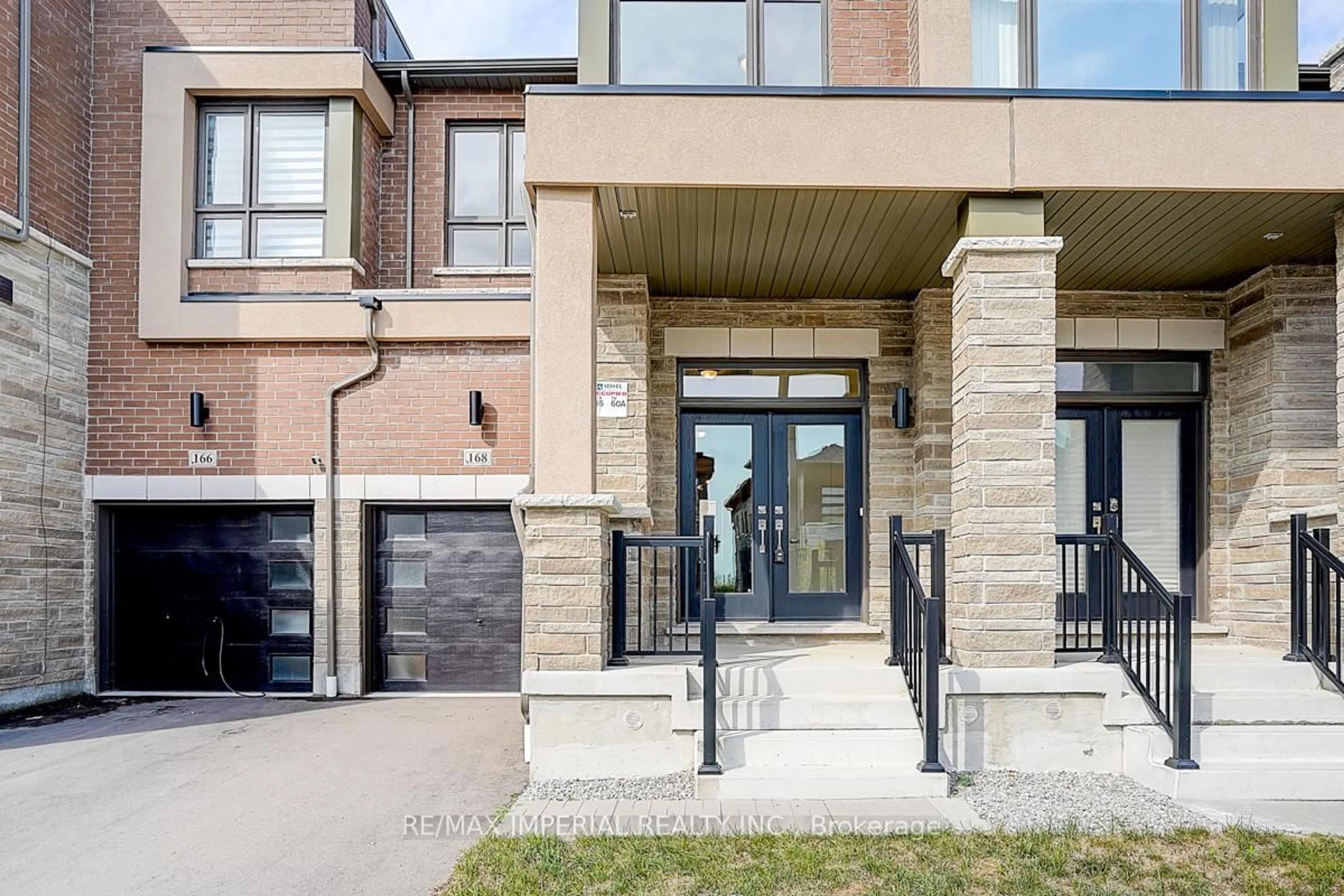A rare opportunity in the heart of sought-after Westbrook! This spacious freehold townhome is situated on a premium deep ravine lot extending 172 feet, offering privacy and serene views. With parking for 3 vehicles, this home combines space, functionality, and location.Featuring 3+1 bedrooms, 4 bathrooms, and a fully finished basement, the layout is ideal for families and entertaining. The elegant open-concept main floor boasts a formal living and dining area with coffered ceilings, and a sun-filled eat-in kitchen with a bay window, centre island, and stainless steel appliances all open to a cozy family room with a gas fireplace and views of the lush, treed backyard.Upstairs, the oversized primary suite offers a private retreat with a sitting area, walk-in closet, and 4-piece ensuite. The bonus finished basement includes an additional bedroom and bathroom perfect for guests, in-laws, or a home office.
Inclusions: Stainless Steel Fridge, Stove, Built In Microwave Range Hood, Built In Dishwasher, Washer, Dryer, All Window Coverings, All Electrical Light Fixtures, Pot Lights, Gas Furnace And Equipment, Central Air.







