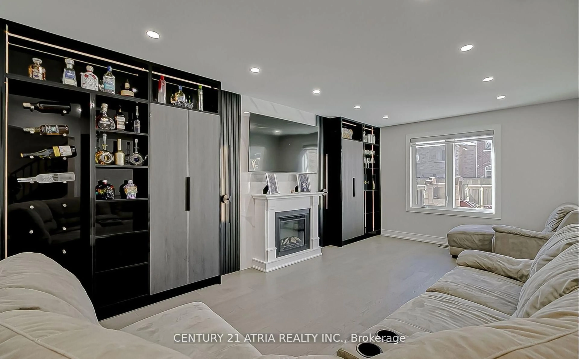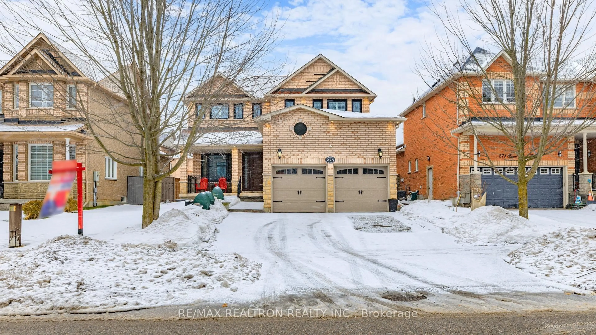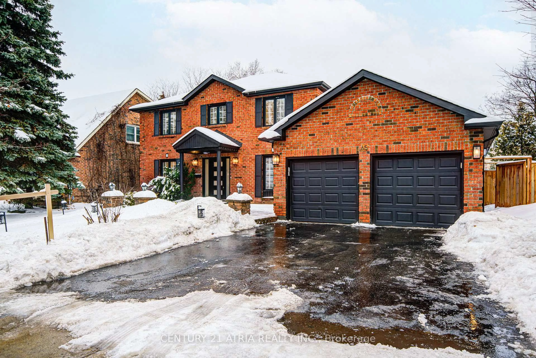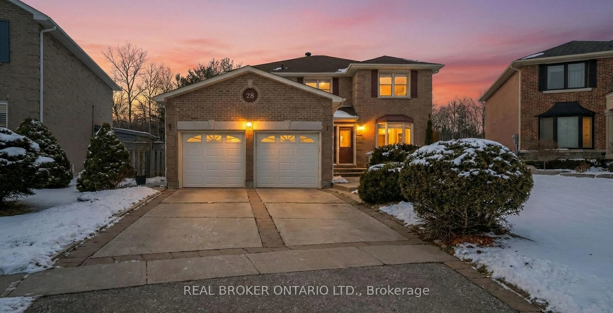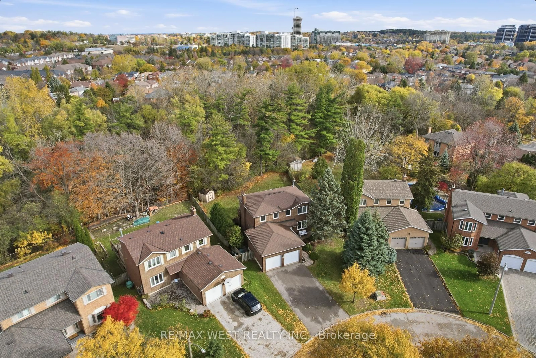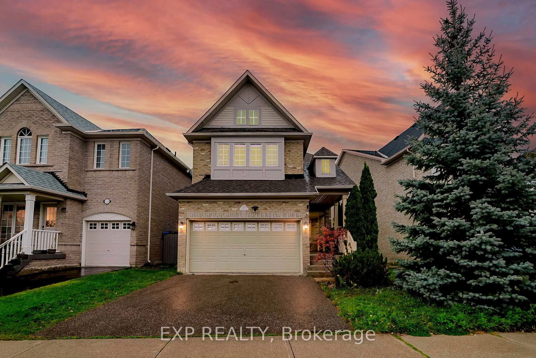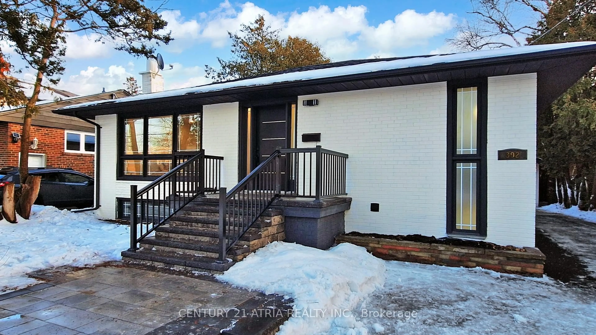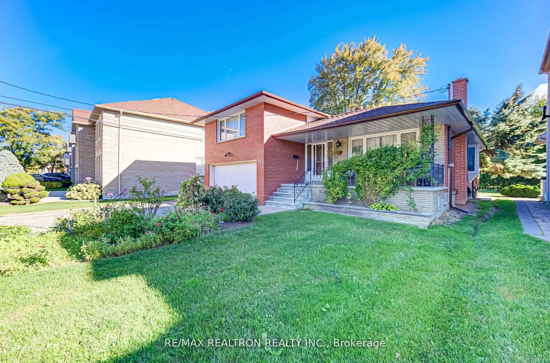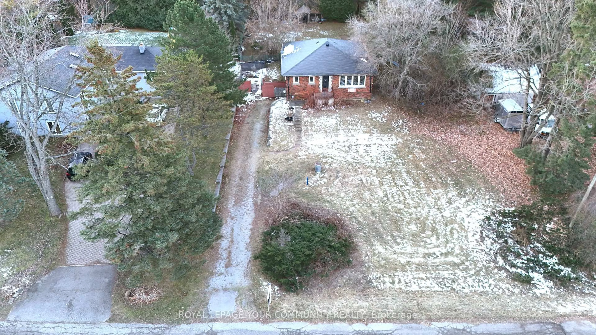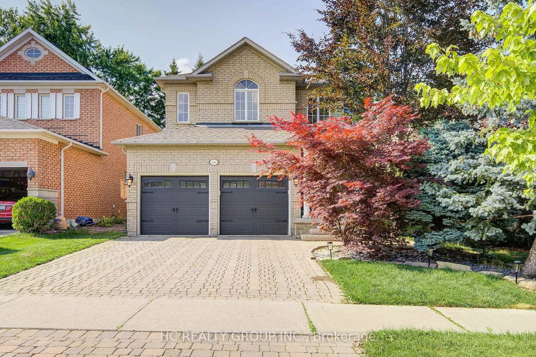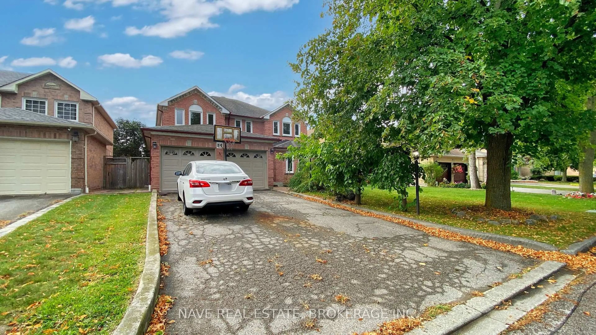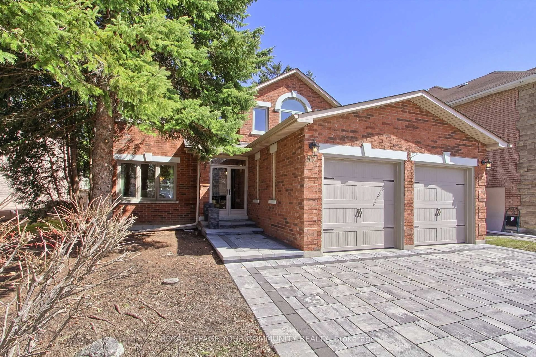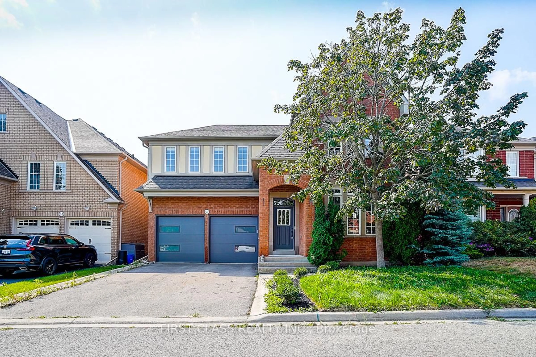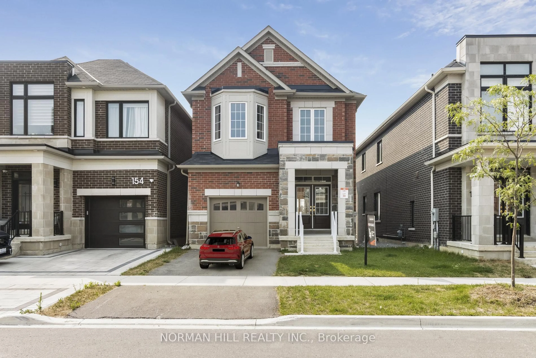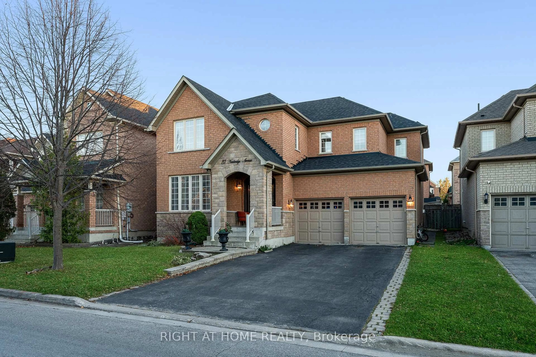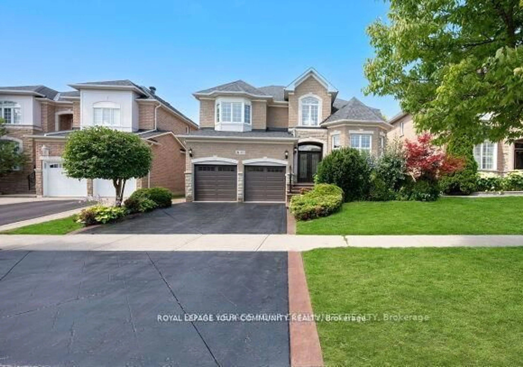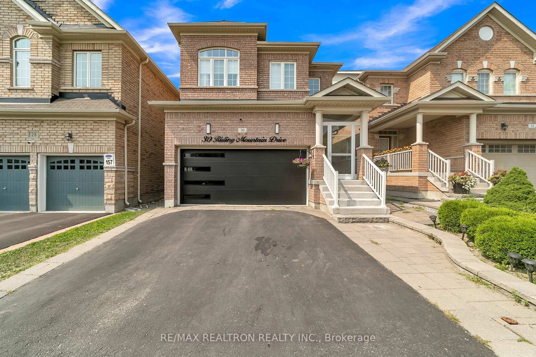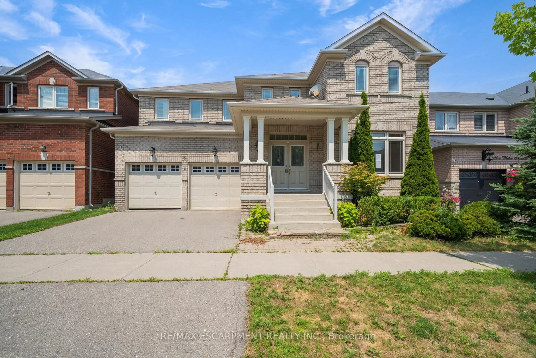Welcome to 75 Eagle Peak Dr, a stunning detached home boasting 2,490 sq ft with 4 bedrooms and 3 bathrooms, located in the heart of Richmond Hill. This meticulously maintained property is ideal for growing families and discerning buyers alike. Main & Second Floor Highlights: Enjoy spacious living and dining areas with 9 ft high ceilings, featuring pot lights and beautiful stained hardwood floors throughout the first floor and staircase. The elegant maple kitchen is equipped with granite countertops, a pantry, and ceramic tiles, perfect for culinary enthusiasts.*Upstairs Retreat:* Discover four generously sized bedrooms, including a master suite with an ensuite bathroom. The second bathroom is also impressively spacious. Step outside through the patio doors to a sizable backyard, fully fenced and complete with a large deck perfect for family gatherings or peaceful evenings. The wide driveway accommodates up to four cars, with no sidewalk to worry about! Conveniently located, youre just a 2-minute shortcut walk to Trillium Woods Public School and zoned for Richmond Hill High School, one of the areas top-rated secondary schools.
Inclusions: SS Dishwasher, SS Stove, SS Fridge, Washer & Dryer, all window coverings and all light fixtures
 43
43

