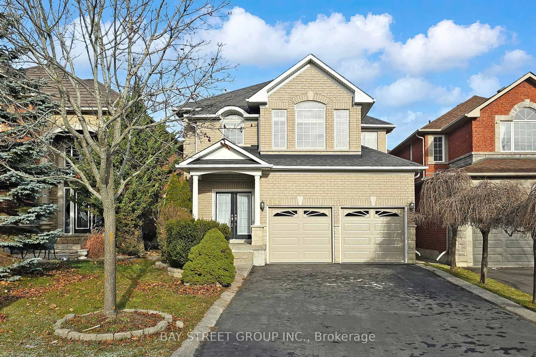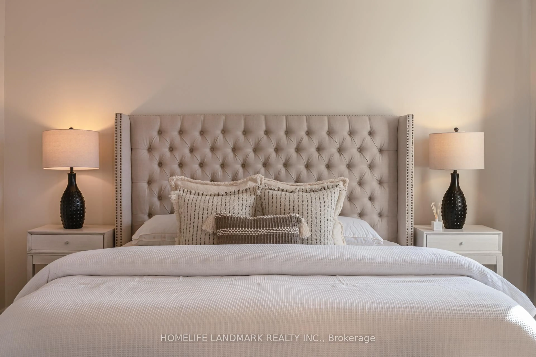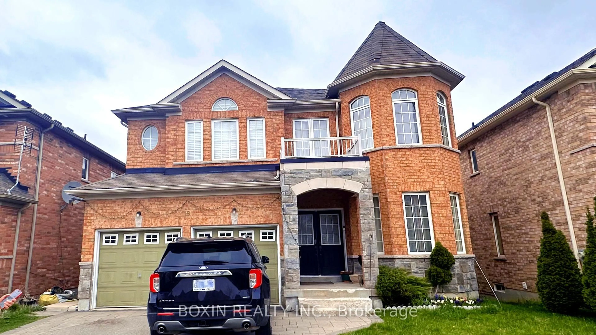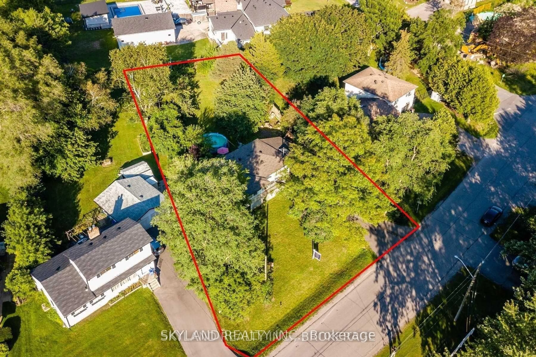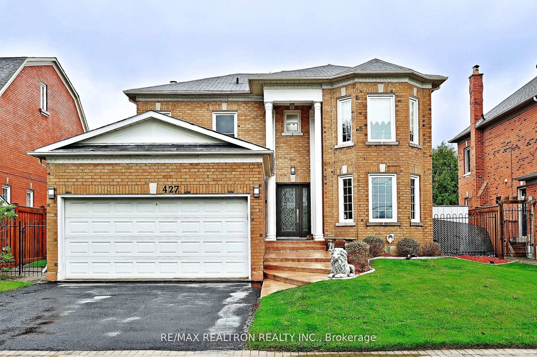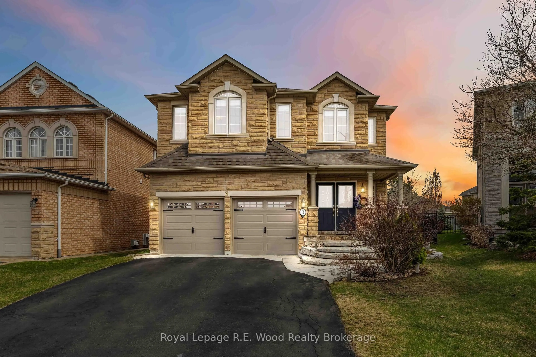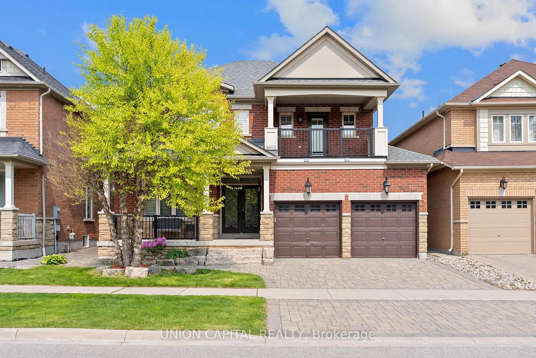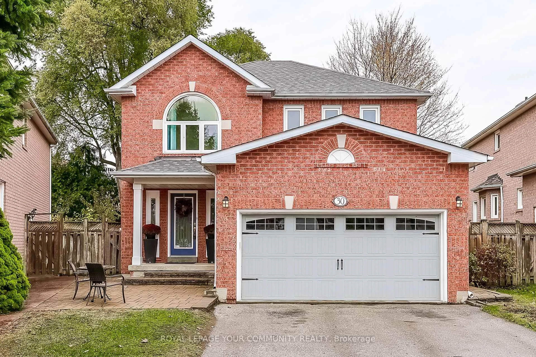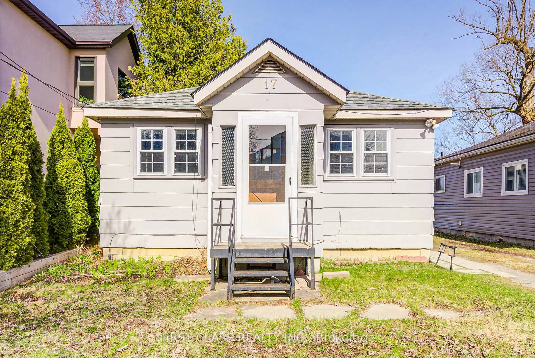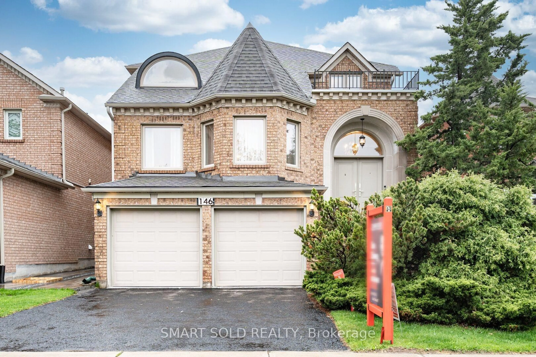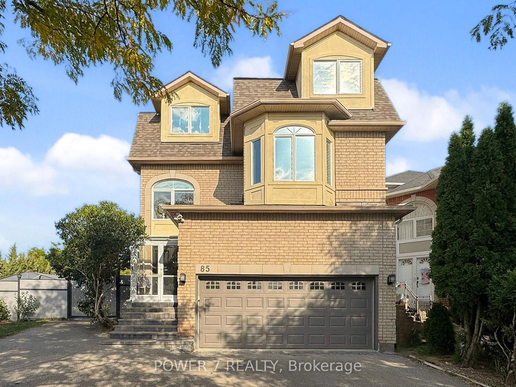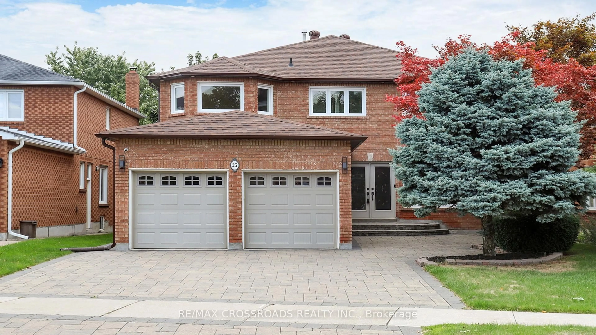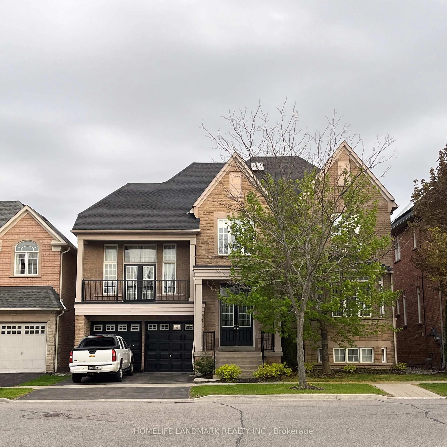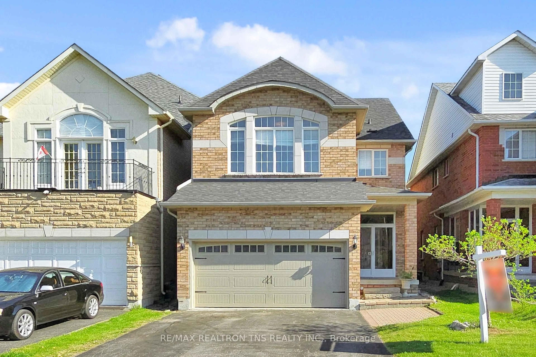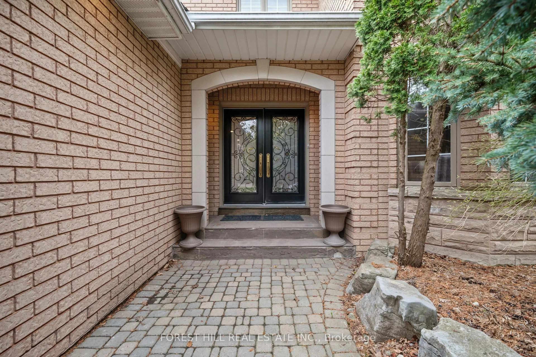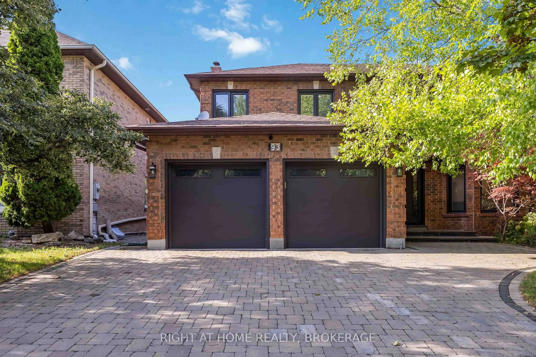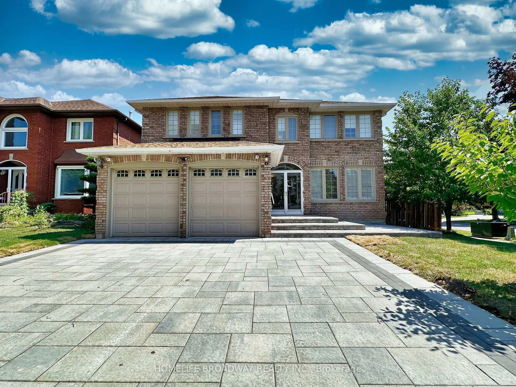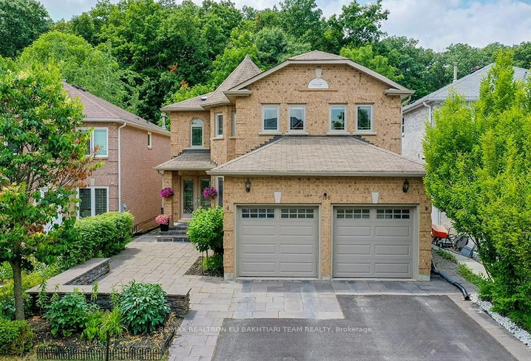Location! Location! This Home has it All! Meticulously Maintained 2-Storey 4+1 Bedroom, 4 Bath, 2 Car Garage. Featuring 9Ft. Ceilings (Mn Flr), Thoughtfully Re-Designed Main Floor Elegantly Updated for Entertaining & Family Living. Chef Inspired Kitchen w. W/O - Covered Loggia,(w. Storage Below), Stone Patio, Manicured Lawn, Main Flr Mud Rm-B/I Closets & Service Entrance to Garage. Spacious Primary Bdrm - Spa Inspired 5Pc. Ensuite -Toto Washlet Toilet, Multi-Jet 2 Person Tub, Seamless Glass Shower w. Rain Showerhead & Body Sprays, 2 Sep. Vanities, Heated Floors. Generous Sized Bedrooms, Convenient 2nd Flr Laundry Rm w. Front Load Washer & Dryer, Laundry Sink & B/I Drying Racks. Finished Basement w. Huge Open Concept Rec Room, Kitchenette, Bedroom, Washroom & Plenty of Storage Space. Top Rate School Zone & 1 Block to Highly Sought After St. Theresa of Lisieux C.H.S. & Numerous Amenities! A Place to Call Home & Make Your Own Beautiful Memories! Don't Delay! Make it Yours! See Property Features List
Inclusions: S/S: Fridge, 5 Burner Gas Cooktop, Hood Fan, B/I Oven, B/I Microwave, Quartz Countertops, Breakfast Bar, Covered Loggia, Mudroom with B/I Closets & Service Entrance to Garage, Finished Basement, Heated Floors in Primary Ensuite Bath
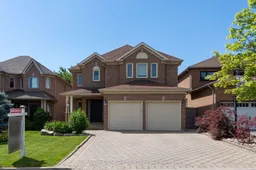 40
40

