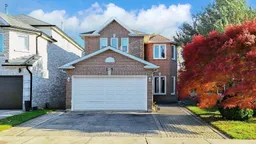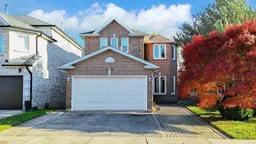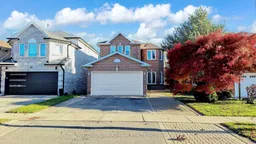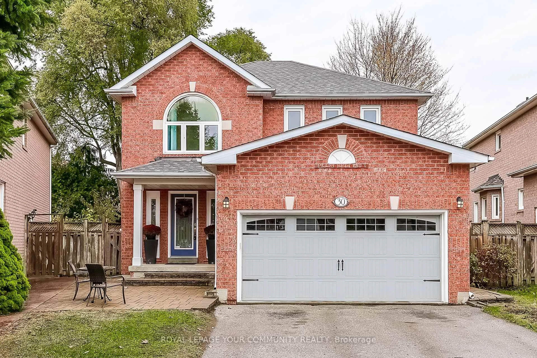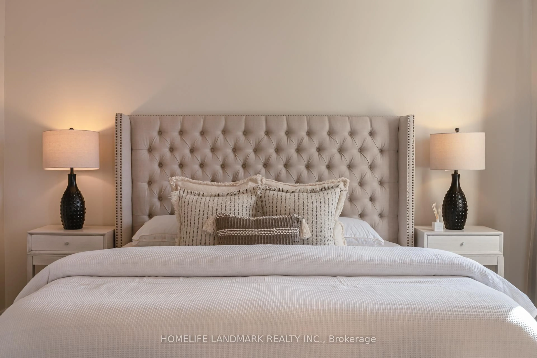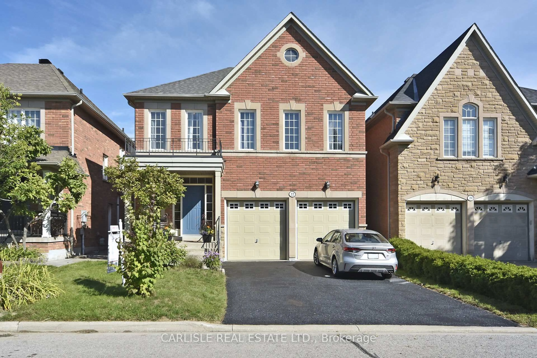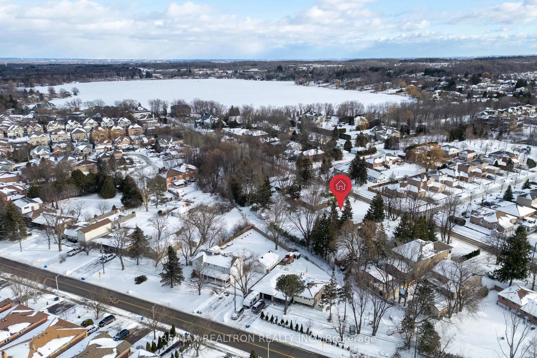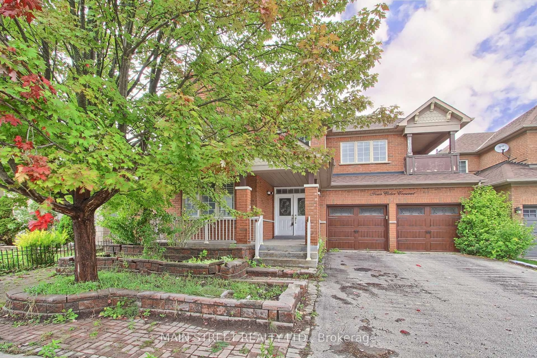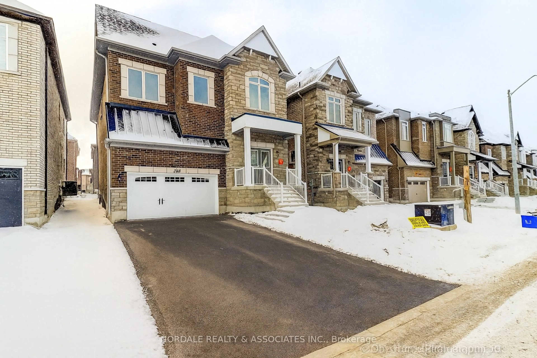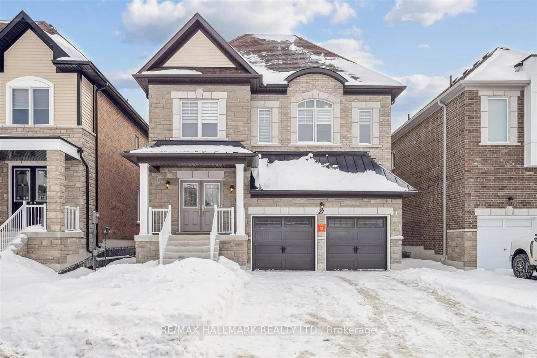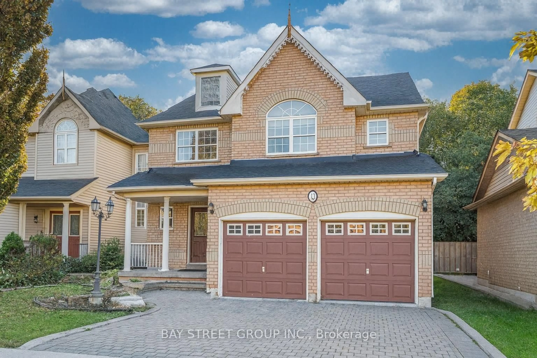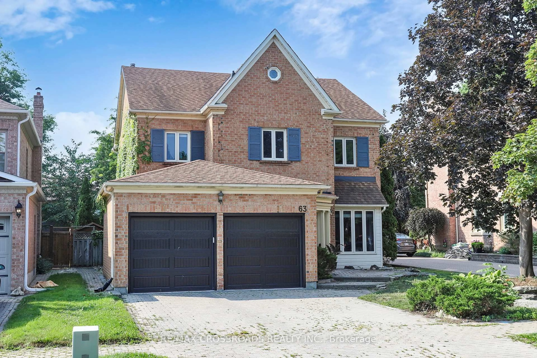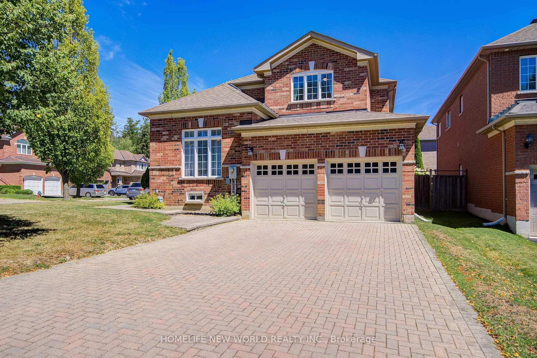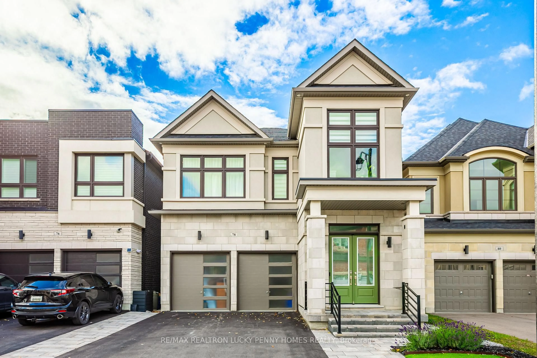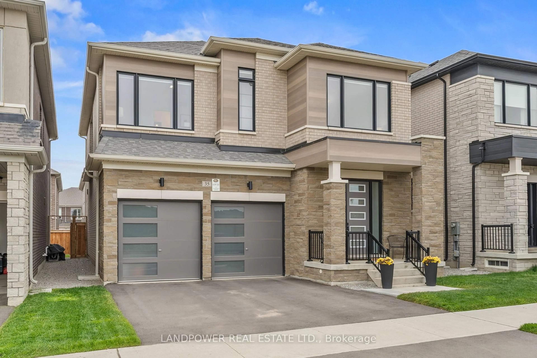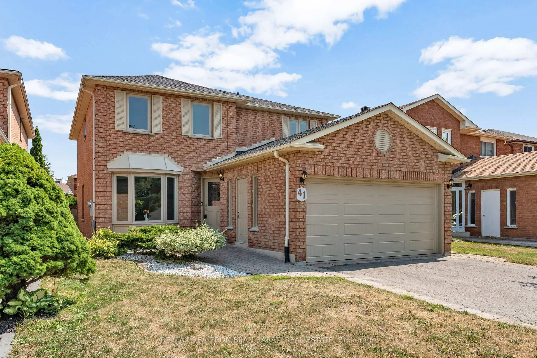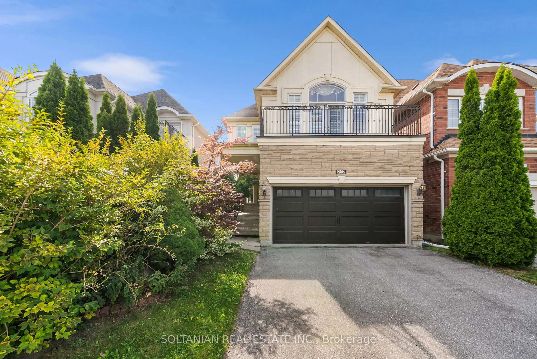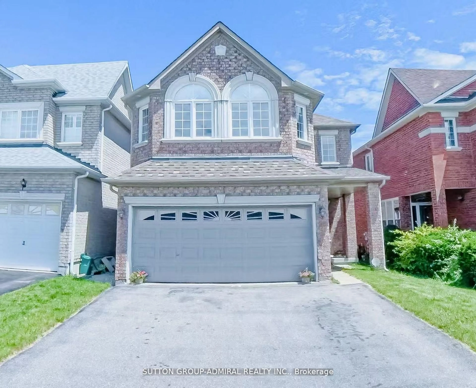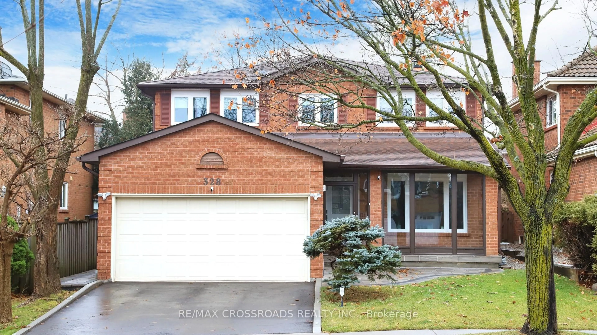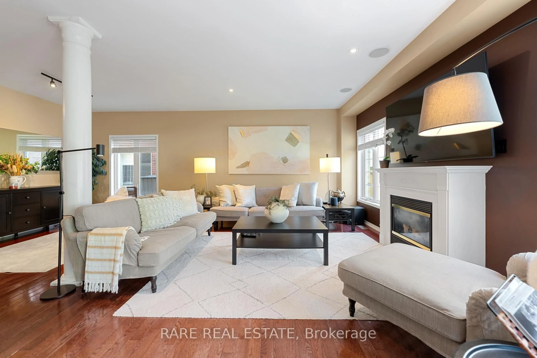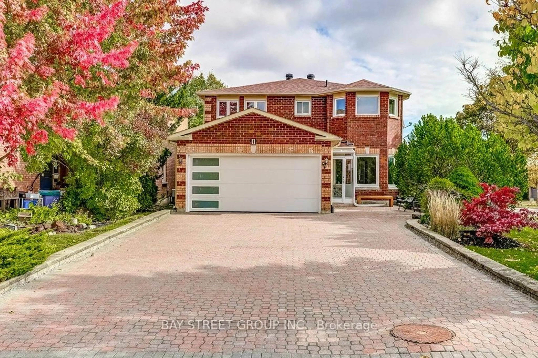Located in Richmond Hill's sought-after Westbrook community, this 4+2 bed, 4-bath, 2200+ sq.ft. home sits on a mature lot with an interlocking parking pad and backs onto a gorgeous park. Ideal for buyers who love space and the opportunity to make a home truly their own. (Translation: bring your vision and your contractor.) Upstairs offers 4 generous bedrooms with parquet flooring, and features a huge primary retreat with sitting area big enough to double as an office, a massive 4-piece ensuite, and walk-in closet. The finished basement adds 2 bedrooms, a large open rec room, laminate flooring and under-stairs storage for all the things 'you swear you'll use one day'.The previously renovated open-concept kitchen still showcases much of its former glory, featuring stainless steel appliances, white stone counters,a centre island with double undermount sink, and storage galore. Enjoy a family-sized eat-in breakfast area with a walkout to the deck. The combined family room offers parquet floors and an electric fireplace, seamlessly sharing space with the formal dining room-easily large enough to host 20 of your favourite people during the holidays. Close to top-rated schools, parks, community centre, Imagine Cinemas, shopping, and Yonge Street vibes. A rare chance to create something special in one of Richmond Hill's best neighbourhoods. Some pictures virtually staged to give ideas for design and furniture placement.
Inclusions: All inclusions are in "AS IS" condition: Kitchen Appliances including Fridge, Stove, Dishwasher and Microwave w/Fanhood;Washer/Dryer, Electric Light Fixtures, Window Coverings, Flooring where laid, Taps/Knobs/Faucets, Fixed Mirrors, Central Vac, HWT (R), GarageDoor Remote
