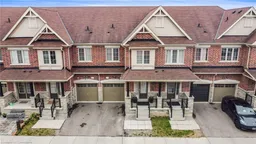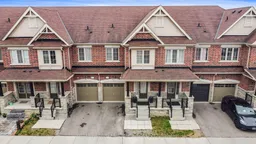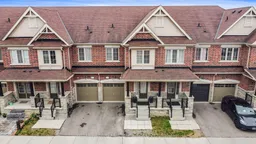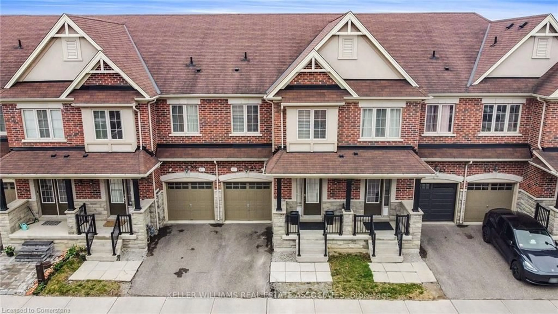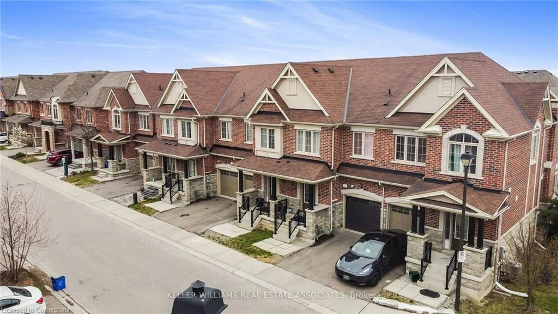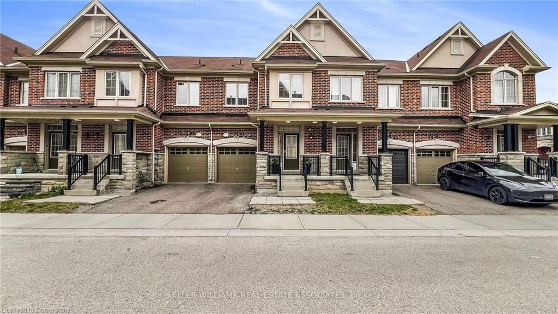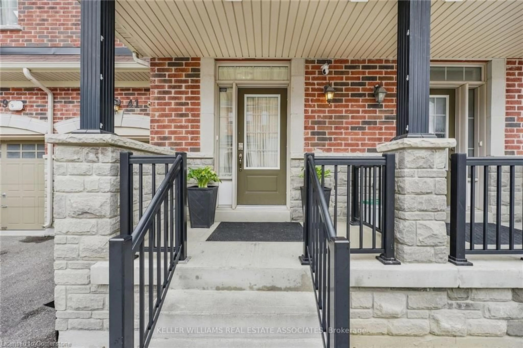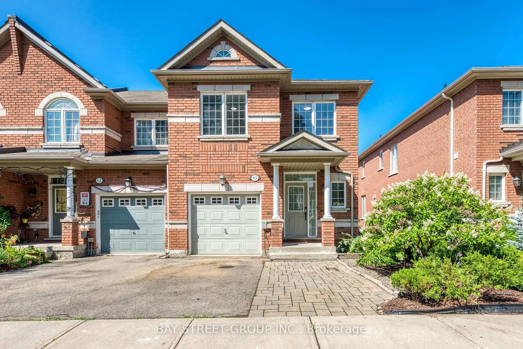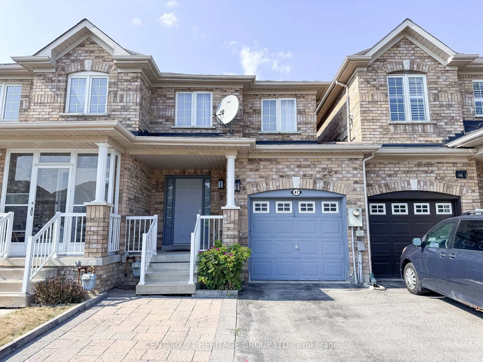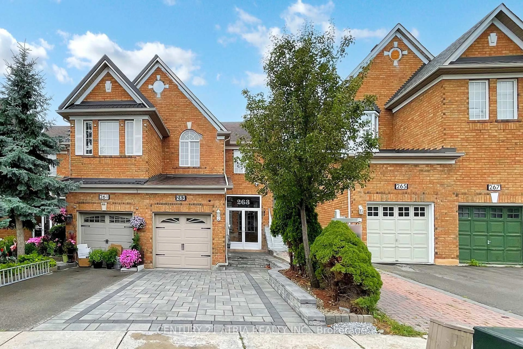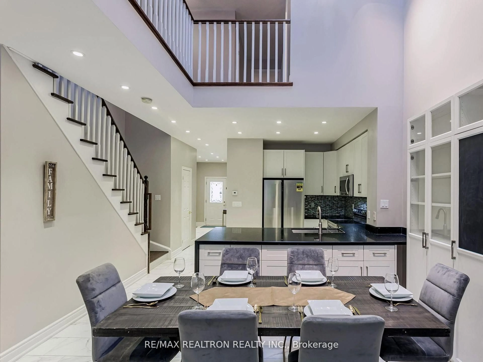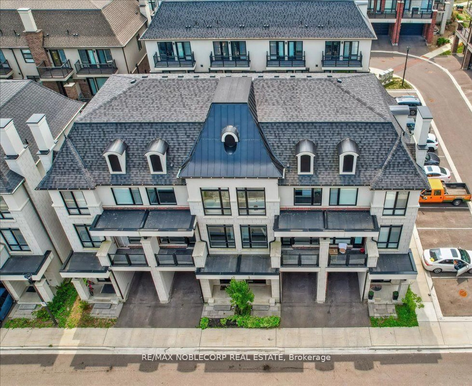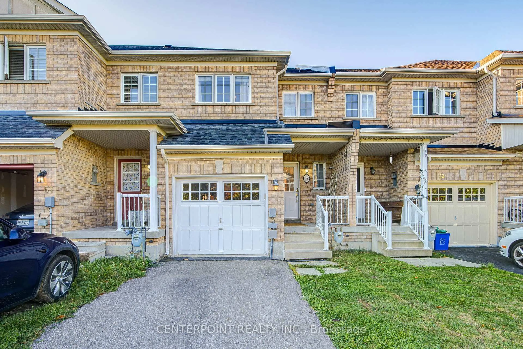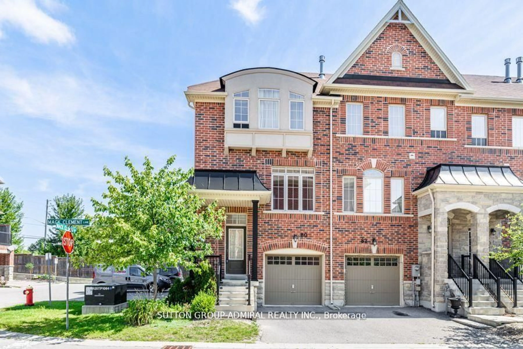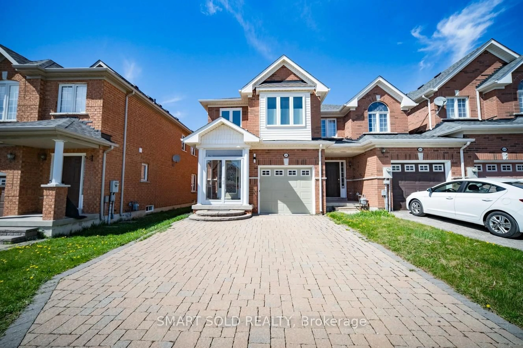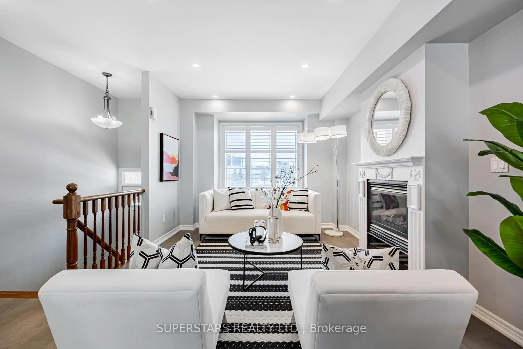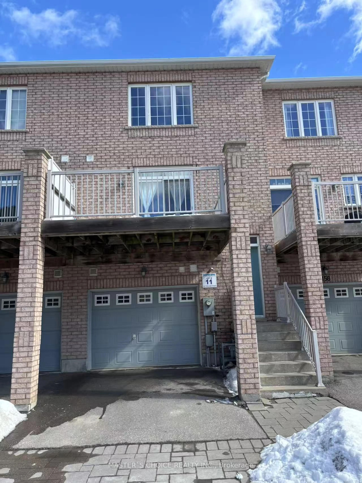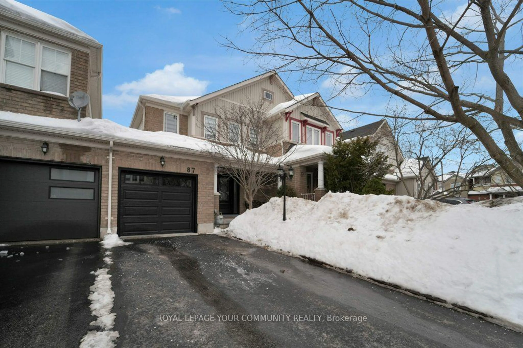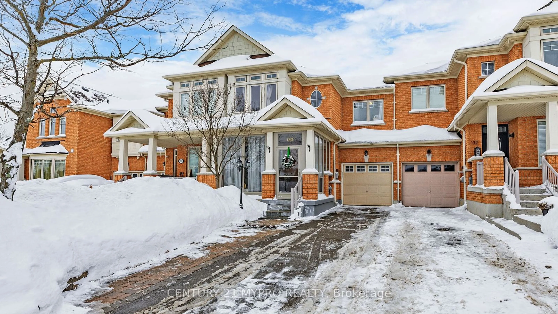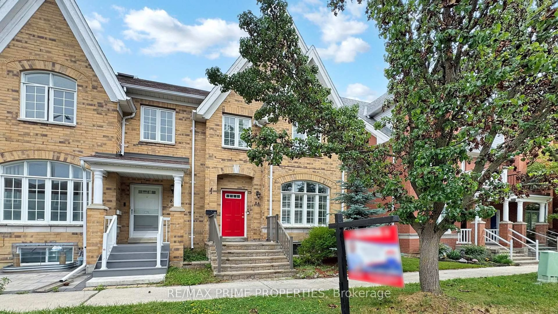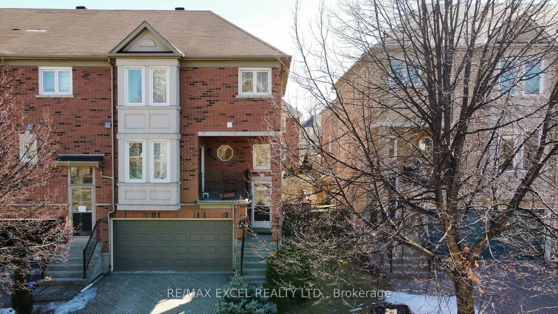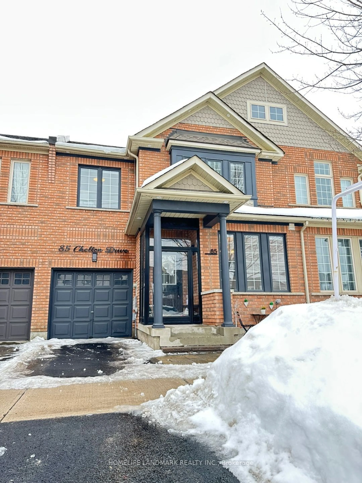41 Mazarine Lane, Richmond Hill, Ontario L4S 0G2
Contact us about this property
Highlights
Estimated valueThis is the price Wahi expects this property to sell for.
The calculation is powered by our Instant Home Value Estimate, which uses current market and property price trends to estimate your home’s value with a 90% accuracy rate.Not available
Price/Sqft$517/sqft
Monthly cost
Open Calculator

Curious about what homes are selling for in this area?
Get a report on comparable homes with helpful insights and trends.
+2
Properties sold*
$1.3M
Median sold price*
*Based on last 30 days
Description
Welcome to this beautifully maintained, north-facing 2-storey townhome, built in 2014, offering approximately 2,000 sqft of thoughtfully designed living space in one of Richmond Hills most prestigious school zones: Trillium Woods PS, Richmond Hill High School, and St. Theresa of Lisieux, ranked among Ontario's top Catholic high schools. Perfectly situated, walkable from Yonge Street, public transit, and surrounded by nature with access to Rouge Crest Park, Wilcox Lake Park, Bond Lake, and scenic trails like the Trans Richmond and Saigon Trails, this northfacing home enjoys abundant natural light throughout the day. Inside, you'll find a professionally finished basement by the builder with pot lights and custom storage in the furnace room, a beautifully interlocked backyard with a dedicated sandpit for kids, and numerous upgrades including a 2024 stainless steel fridge and dishwasher with 5-year extended warranties. 4K security cameras installed in 2024, AC was serviced last year yes. Furnace was serviced in 2022. Duct cleaning done in 2022, smart Garage door opener works with google and Alexa. Enjoy the convenience of upstairs laundry, Hunter Douglas blinds throughout, an owned hot water tank, central vacuum, whole-house humidifier, and a Van EE air exchanger for enhanced indoor air quality. The home is tech-ready with in-wall LAN and copper wiring throughout for seamless high-speed internet connectivity ideal for remote work. Featuring 3 full bathrooms and a powder room, excellent sound proofing between homes. All major grocery stores within a10-minute drive. This townhome offers the perfect combination of location, upgrades, and long-term appreciation potential in a highly desirable community.
Property Details
Interior
Features
Main Floor
Living Room/Dining Room
3.12 x 6.22Kitchen
2.51 x 3.40Bathroom
2-Piece
Breakfast Room
2.51 x 2.69Exterior
Features
Parking
Garage spaces 1
Garage type -
Other parking spaces 1
Total parking spaces 2
Property History
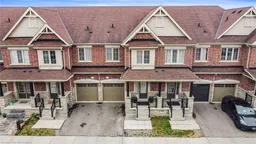 43
43