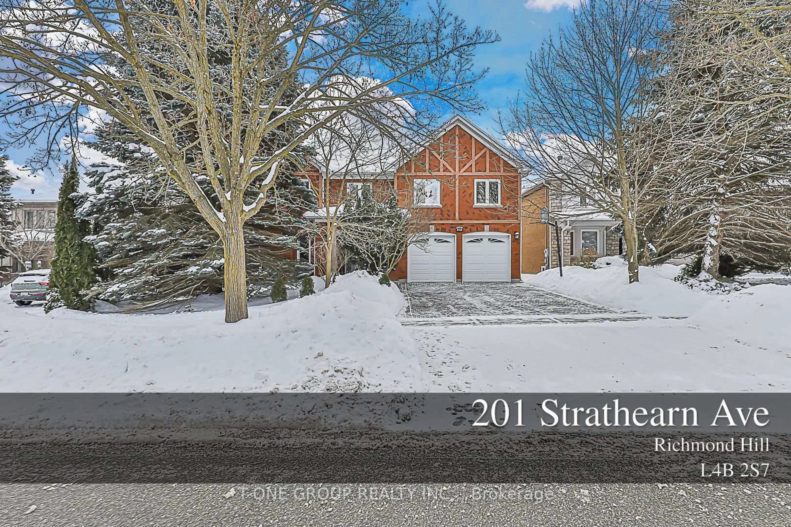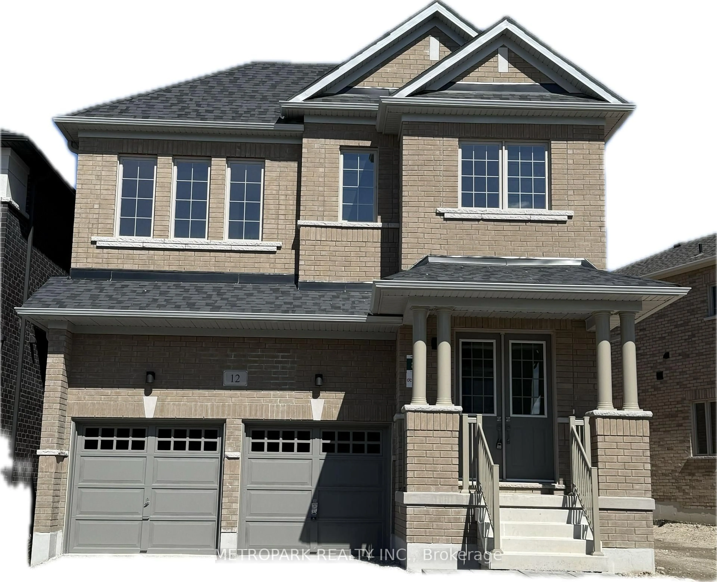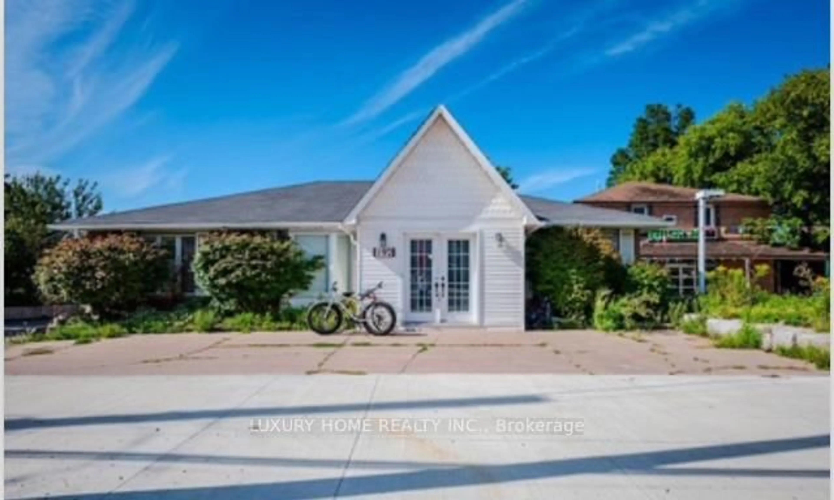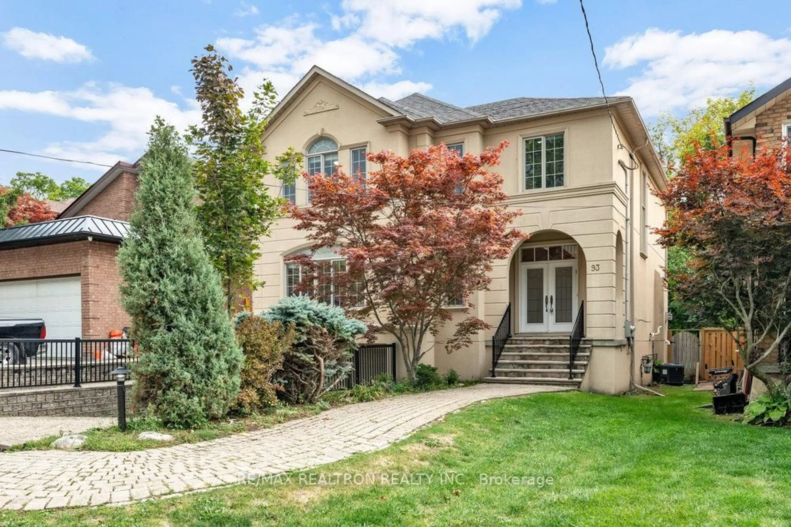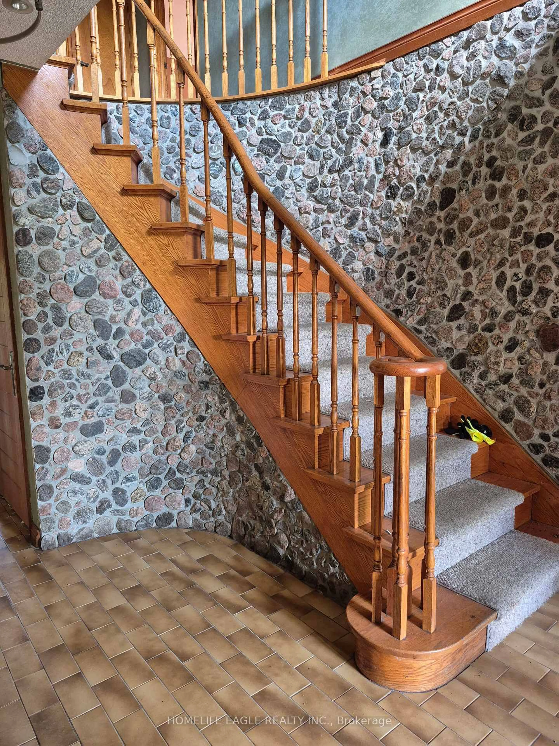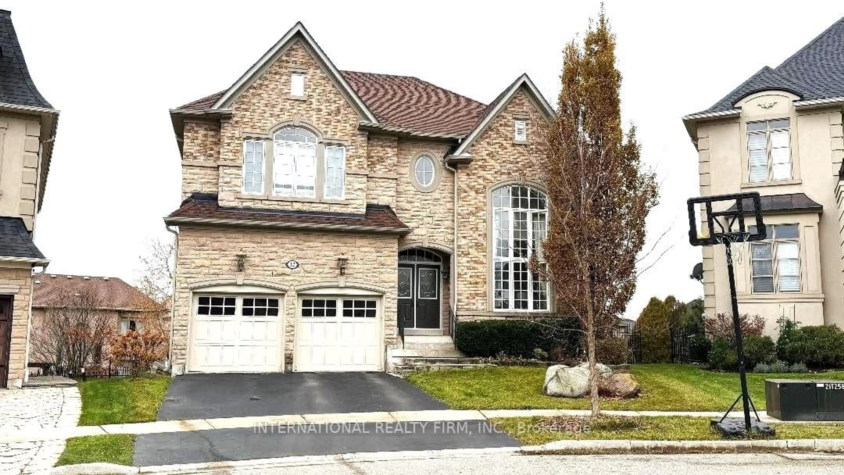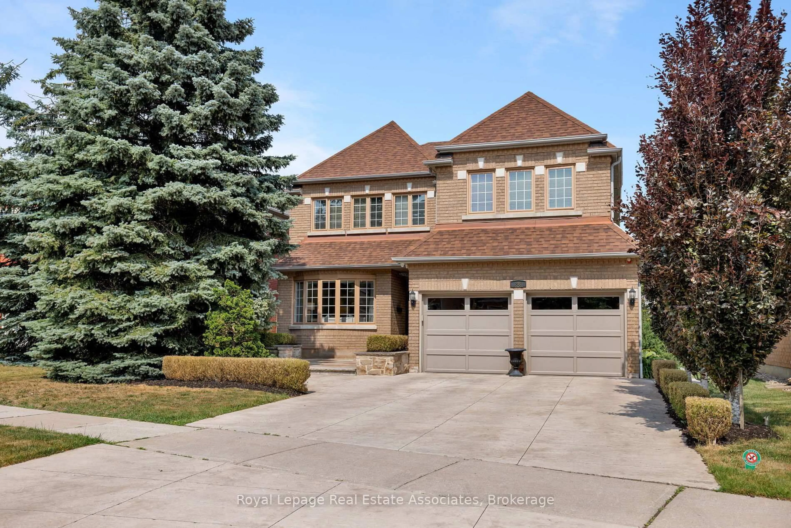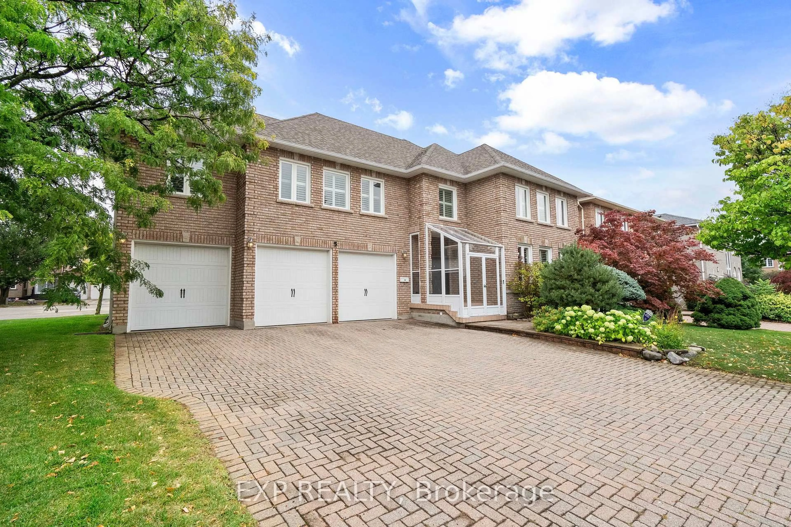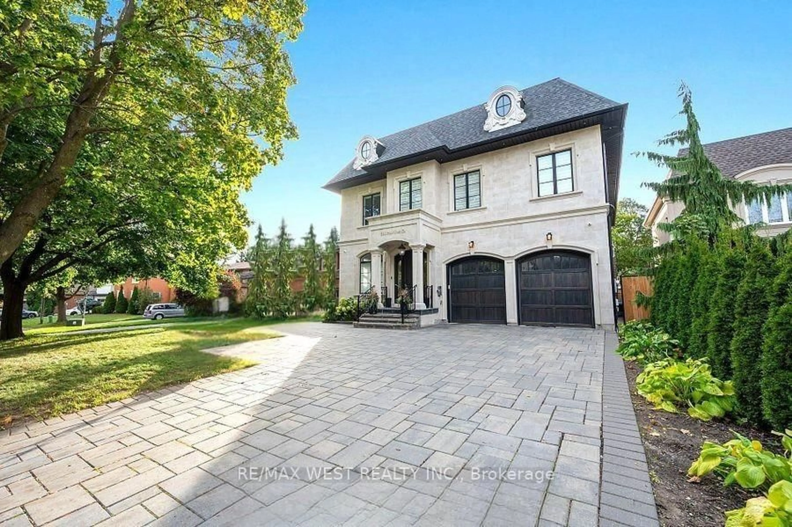Rarely Offered & Highly Sought Of 4 Years New "Clover" Model Luxury Home Built By Fieldgate In This Prestigious Richmond Hill Community. This 4160 Sq. Ft. Above Grade Plus Finished Basement Boosted To Over 5000 Sq. Ft. Living Area. It Can Be Suitable For Multi-Generational Families. 3 Storey Modern Design W/ 18' Stunning Foyer And 9' Ceilings In The First, Second And Third Floor. Tons Of Upgrades From Builder & Maple Engineered Hardwood Floor Throughout. Maple Wood Custom Kitchen Cabinets Featuring Moulding And Valance Lighting, High End Appliances, Granite Countertop And A Walk-In Pantry & Servery. Contemporary Open Concept Kitchen & Family Room W/ Fireplace, Separate Dining Room & Living Room With Balcony, As Well As A Library On Second Floor. Enjoy Outdoor Activities With A Wet Bar W/ One-Piece Quartz Countertop & Backsplash In The First Floor. The First Floor Has 1 Guest Suite W/ Ensuite & Large Great Room, 4 Large Bedrooms On The Third Floor W/ Ensuites & Laundry Room. Basement Has 1 Bedroom & Recreation Room W/ Electric Fireplace. Flagstone On Main Stair Entrance And Sophisticated Gardening Plants With Interlocking Stone In Front & Backyard. Creating An Elegant And Relaxing Ambiance. No Sidewalk. Driveway Can Park Total 6 Cars Including Extra Large Private Double Car Garage. This Exceptional Location Within Highly Rated School Zone, Including Richmond Green Secondary School, St. Theresa Of Lisieux Catholic High School. A Short Drive To GO Station, Highways 404, 407, Shopping, Restaurant, Costco, Home Depot, Community Centre, Library, Nature Trails, Richmond Green Park & Golf Courses Etc. Dont Miss This Chance To See This Home.
Inclusions: S.S. Fridge, Stove, B/I Dishwasher, & Range Hood. Washer & Dryer, CAC, Chandelier, Existing Light Fixtures And All Existing Window Blinds.
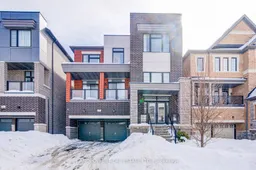 40
40

