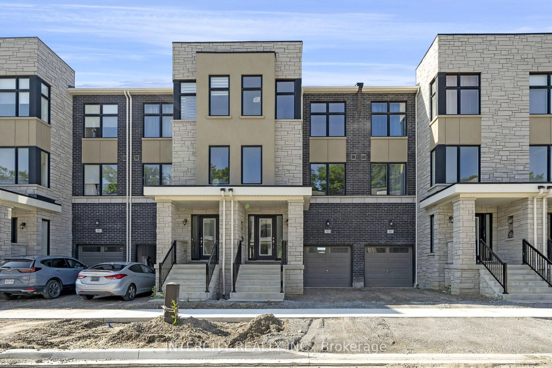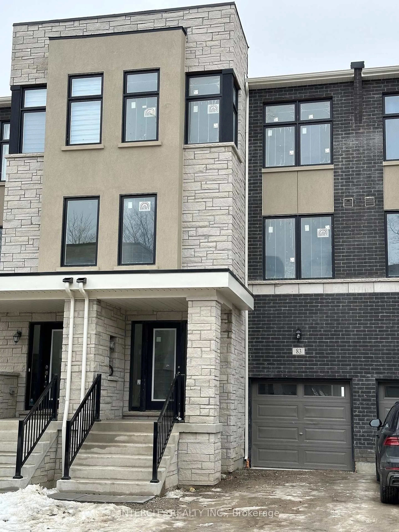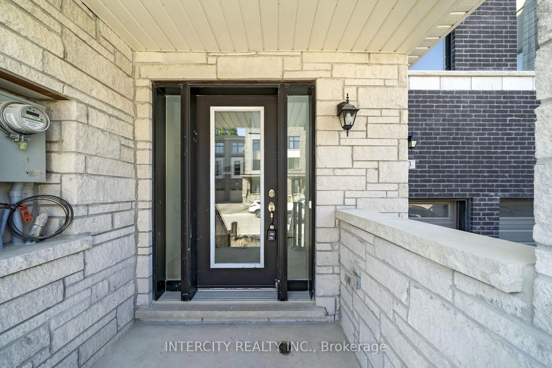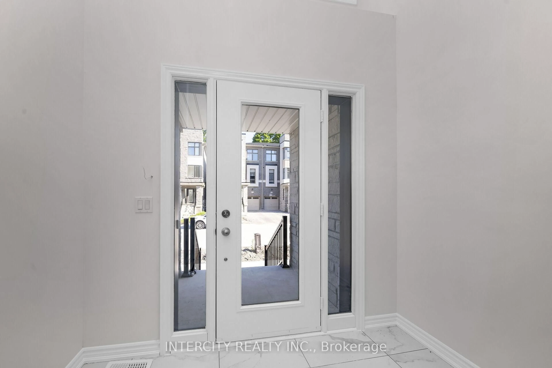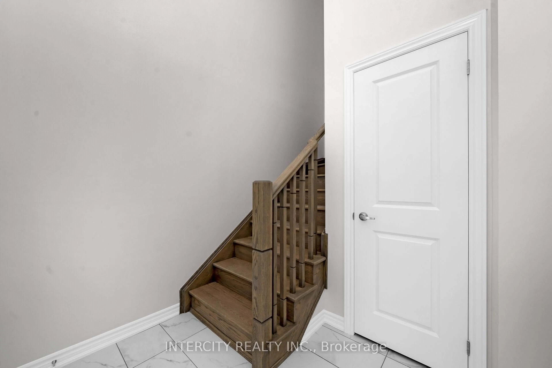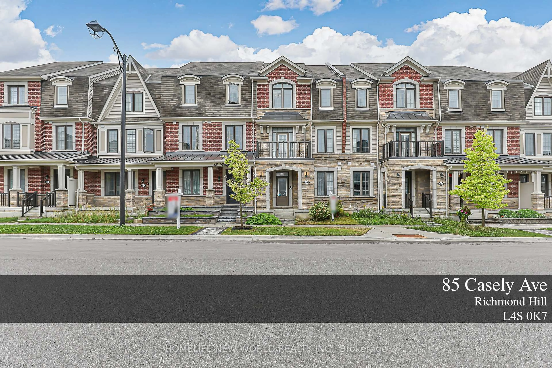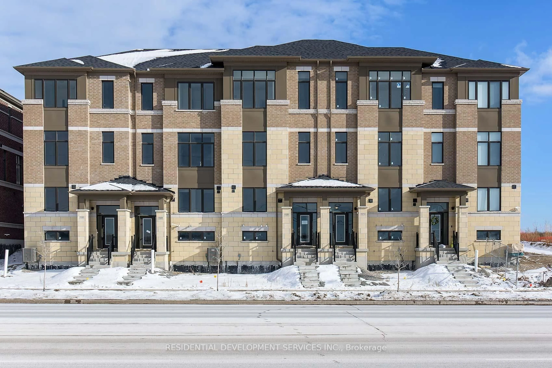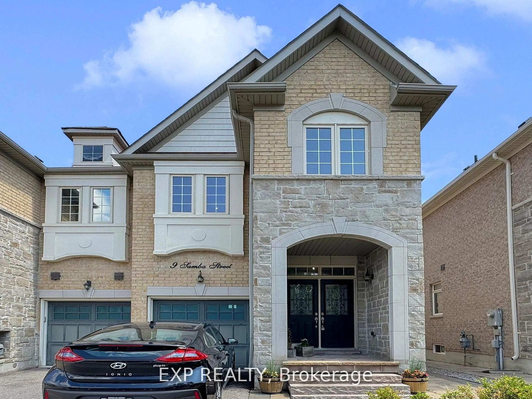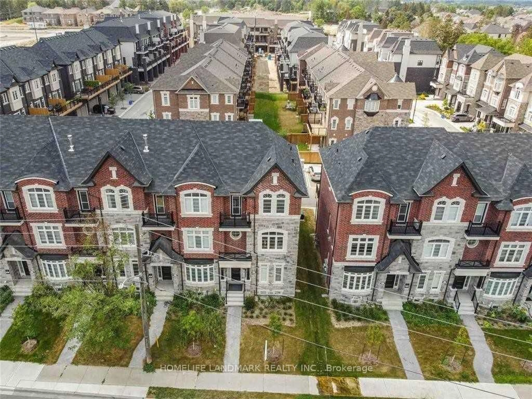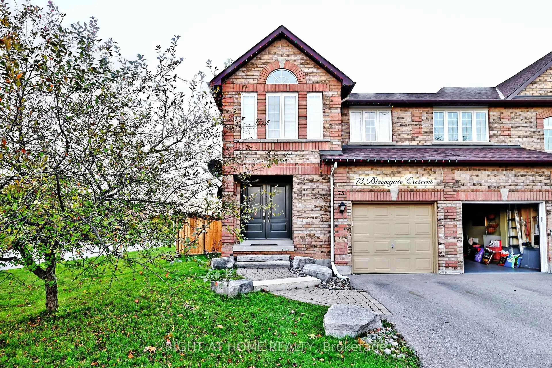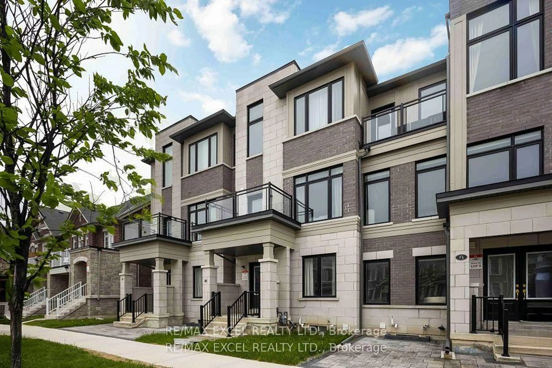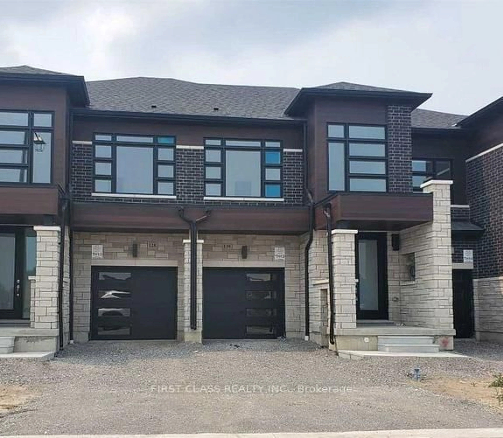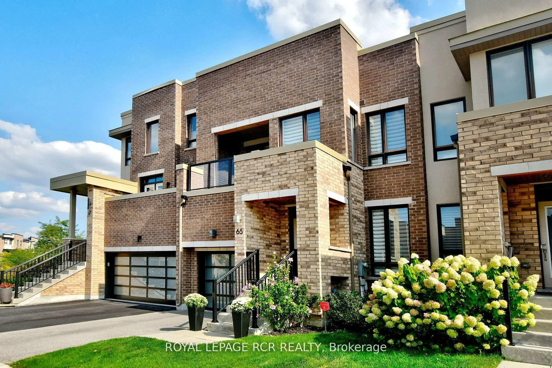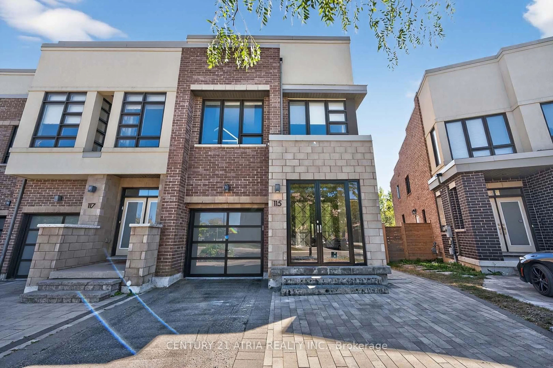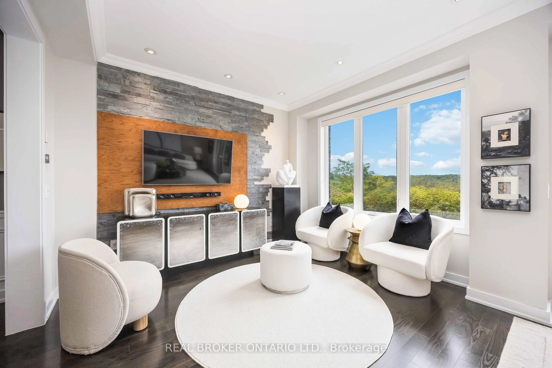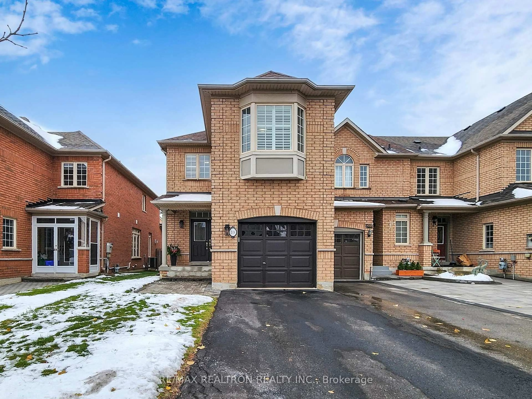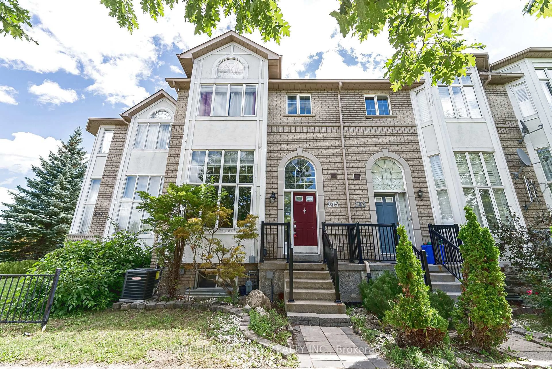83 Puisaya Dr, Richmond Hill, Ontario L4E 1L2
Contact us about this property
Highlights
Estimated valueThis is the price Wahi expects this property to sell for.
The calculation is powered by our Instant Home Value Estimate, which uses current market and property price trends to estimate your home’s value with a 90% accuracy rate.Not available
Price/Sqft$494/sqft
Monthly cost
Open Calculator
Description
Uplands of Swan Lake built by Caliber Homes. Brand new luxury modern townhouse in Richmond Hill. 2305 sq.ft Lily 4 Model Elev A. Part of new Master-planned community. Mins away from Lake Wilcox, Hwy 404, Gormley Go station, Jefferson Forest/Oak Ridge Trails and Golf Courses. Close to Schools, Shopping and Restaurants. Tandem garage for two car parking. Bright home with abundance of windows. 9ft ceilings on 1st, 2nd, 3rd floors. Hardwood flooring main floor except tiled areas. Solid oak stairs. Spacious Great room. Modern open concept kitchen w/stainless steel appliance, centre island and servery. Granite kitchen counter. Primary bedroom with coffered ceiling and w/o to balcony, 5pc Ensuite & walk-in closet. Convenient 3rd floor Laundry Room with tub. Storage closet on all floors. Storage space in garage. Full TARION New Home Warranty coverage. No POTL fees. Smooth Ceilings throughout. * This is Not an assignment sale *
Property Details
Interior
Features
3rd Floor
Primary
3.36 x 5.23Broadloom / W/I Closet / Balcony
2nd Br
2.48 x 3.35Broadloom
3rd Br
2.43 x 3.35Broadloom
Exterior
Features
Parking
Garage spaces 2
Garage type Built-In
Other parking spaces 1
Total parking spaces 3
Property History
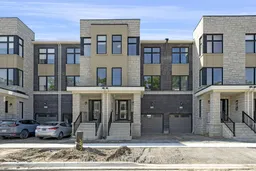 35
35
