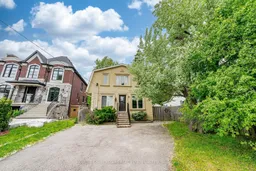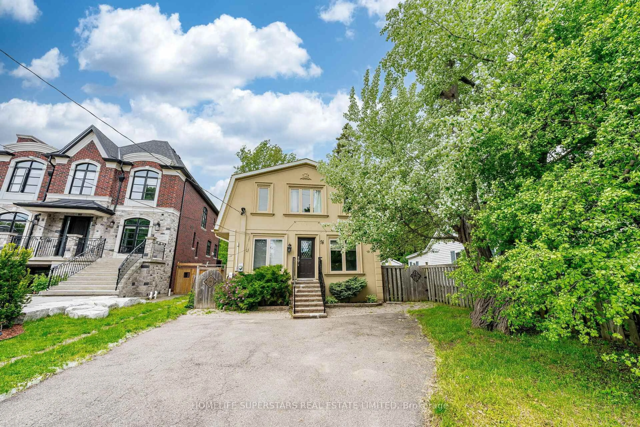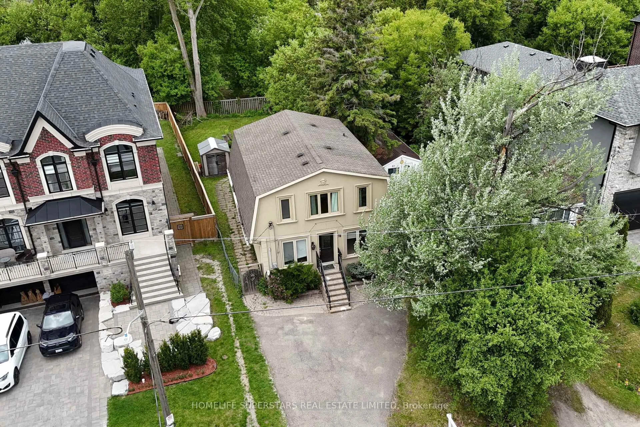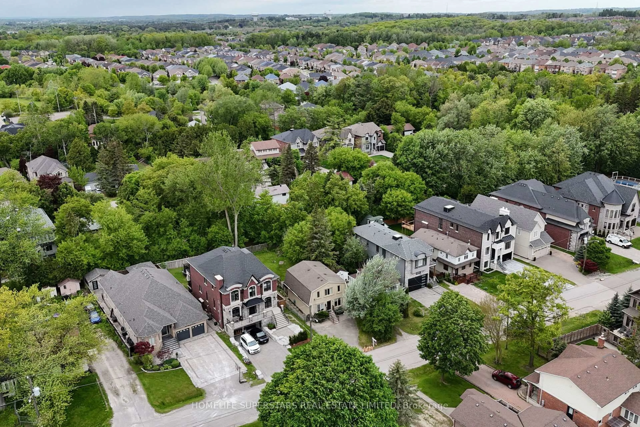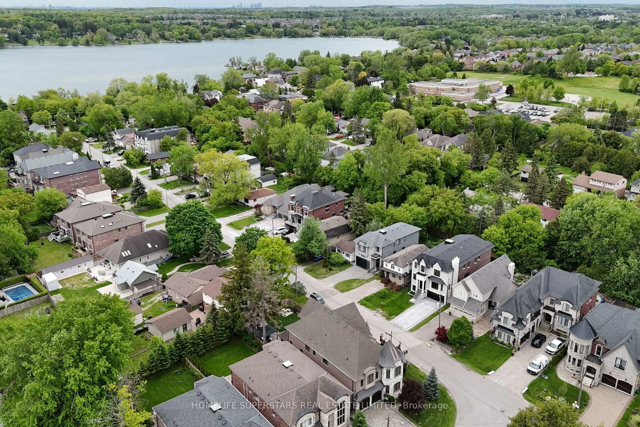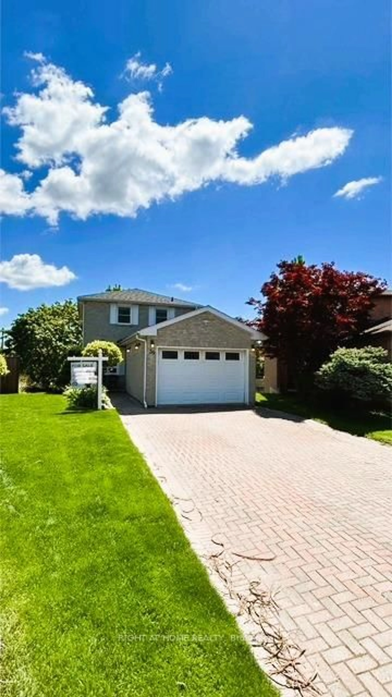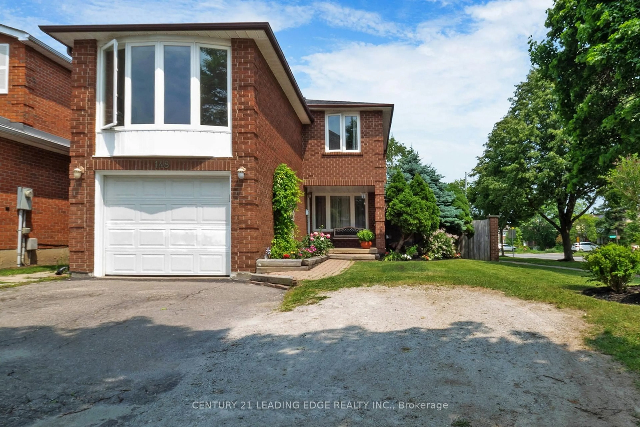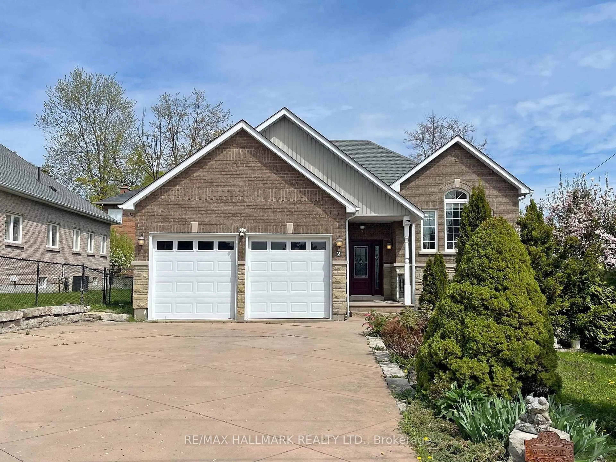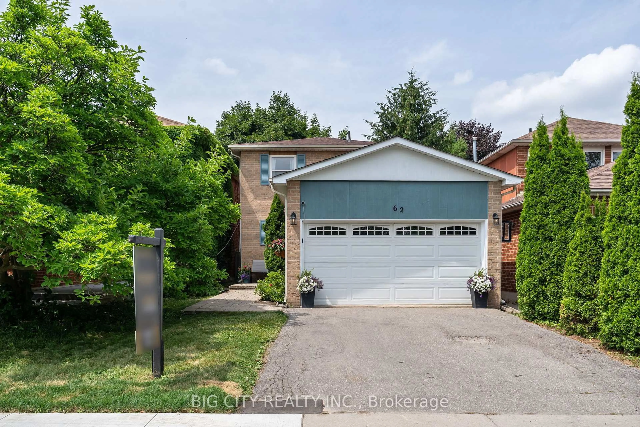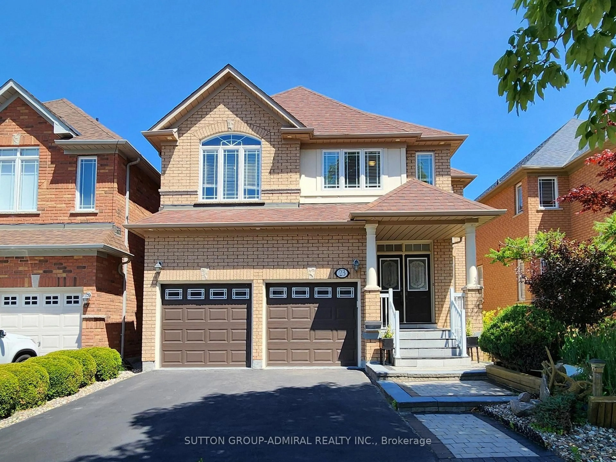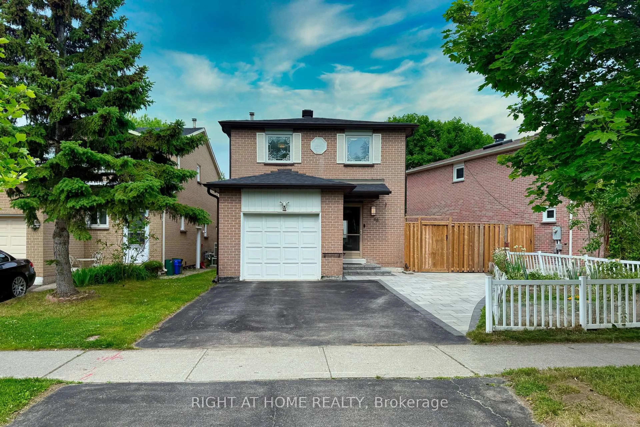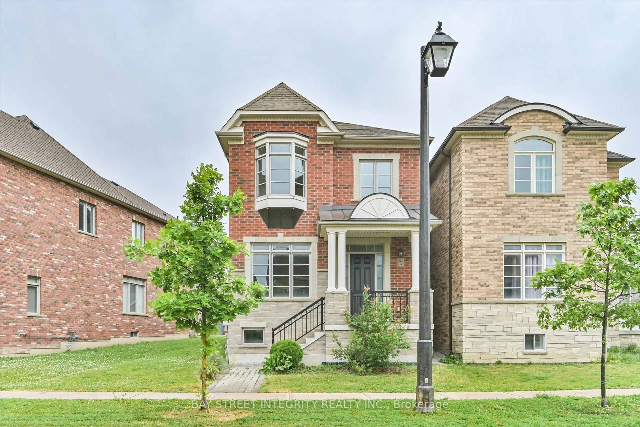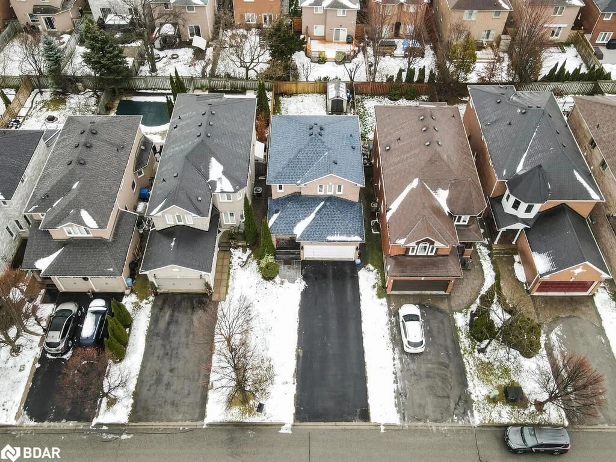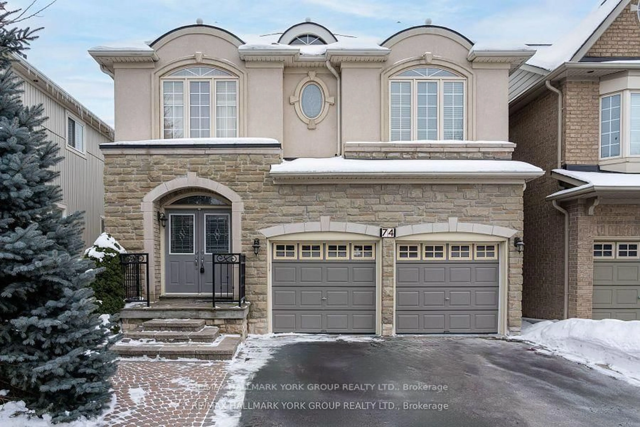76 Moray Ave, Richmond Hill, Ontario L4E 3E2
Contact us about this property
Highlights
Estimated valueThis is the price Wahi expects this property to sell for.
The calculation is powered by our Instant Home Value Estimate, which uses current market and property price trends to estimate your home’s value with a 90% accuracy rate.Not available
Price/Sqft$817/sqft
Monthly cost
Open Calculator

Curious about what homes are selling for in this area?
Get a report on comparable homes with helpful insights and trends.
+1
Properties sold*
$2.4M
Median sold price*
*Based on last 30 days
Description
"VIRTUAL TOUR" Nestled in the serene Oak Ridges Lake Wilcox neighborhood, this delightful home offers a unique blend of comfort and potential. on a quiet family friendly street Situated on a generous lot, the property is surrounded by nature trails, parks, and the tranquil waters of Lake Wilcox, making it an ideal location for outdoor enthusiasts and families alike. Located close to transit & GO, shopping, top-rated schools, & everyday essentials, this home also puts you just minutes from exclusive Lake Wilcox, beautiful parks, abundant green space and also enjoy peaceful nature trails, vibrant playgrounds, and year-round outdoor activities from kayaking and biking to winter skating. This sought-after neighborhood also offers top-ranked schools, a warm, family-friendly atmosphere, and easy access to shopping, transit, and major highways. Enjoy lakeside living just minutes from all the city has to offer. This property is a rare find in one of Richmond Hill's most sought-after communities. Whether you're looking to build your dream home or invest in a promising location, 76 Moray Avenue offers the perfect canvas.New Washer and Dryer will be Installed)
Property Details
Interior
Features
Main Floor
Living
10.0 x 3.9hardwood floor / Electric Fireplace / W/O To Deck
Dining
2.9 x 2.8hardwood floor / Wainscoting / Pot Lights
Kitchen
2.9 x 4.8Breakfast Bar / Backsplash / B/I Appliances
Bathroom
0.9 x 2.37Tile Floor
Exterior
Features
Parking
Garage spaces -
Garage type -
Total parking spaces 3
Property History
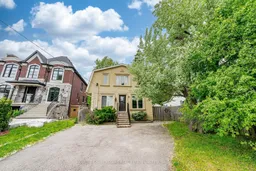 50
50