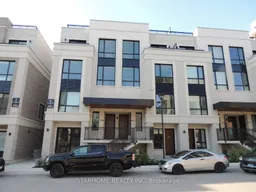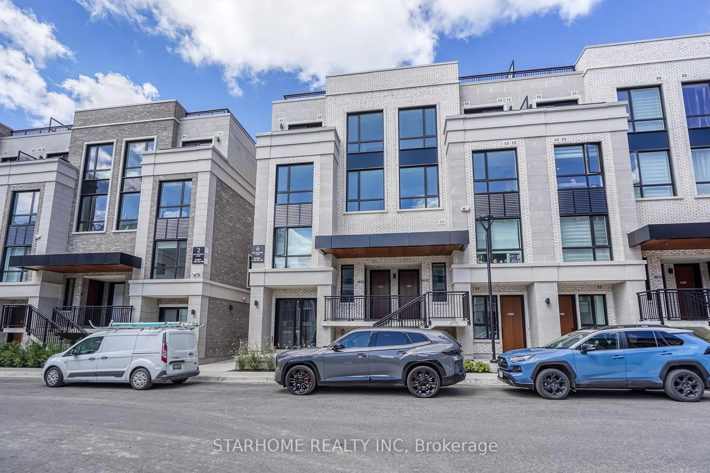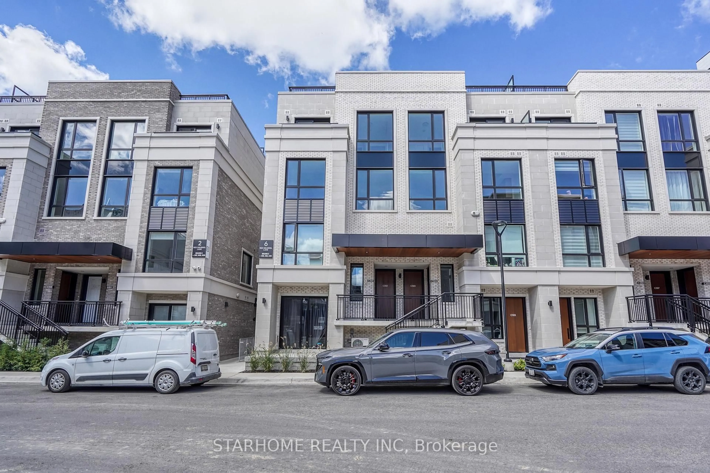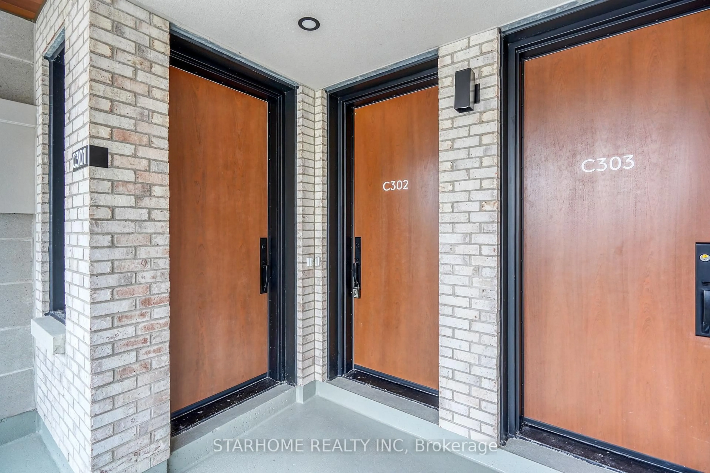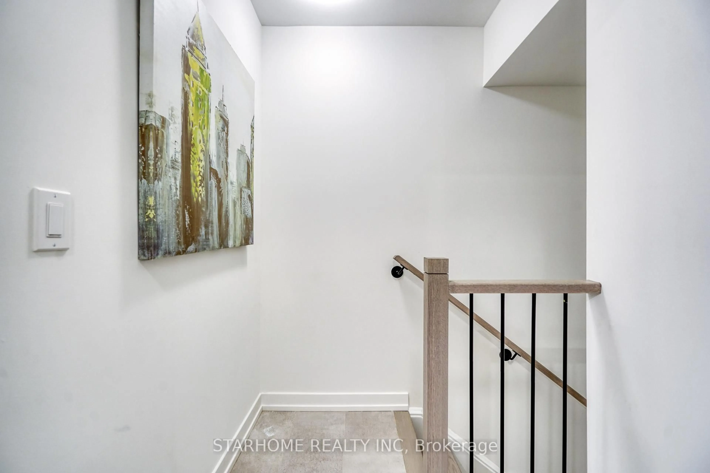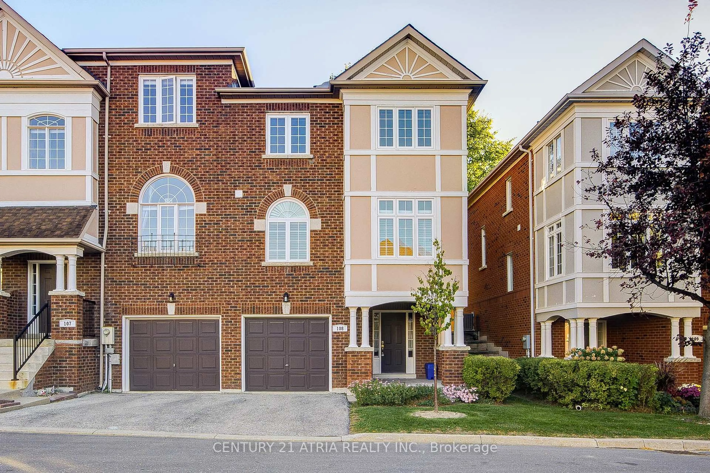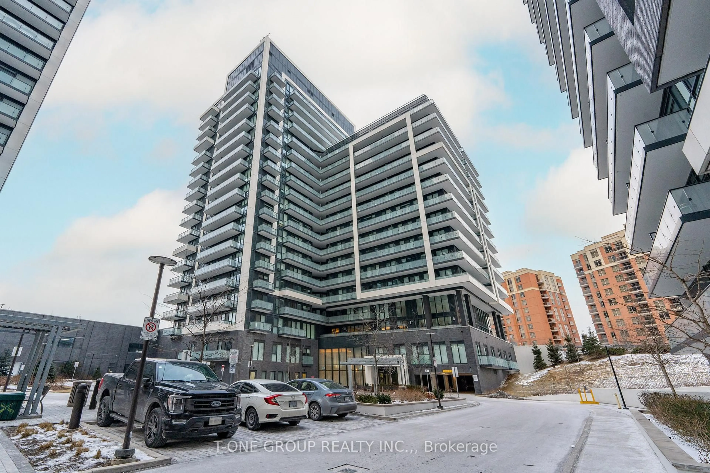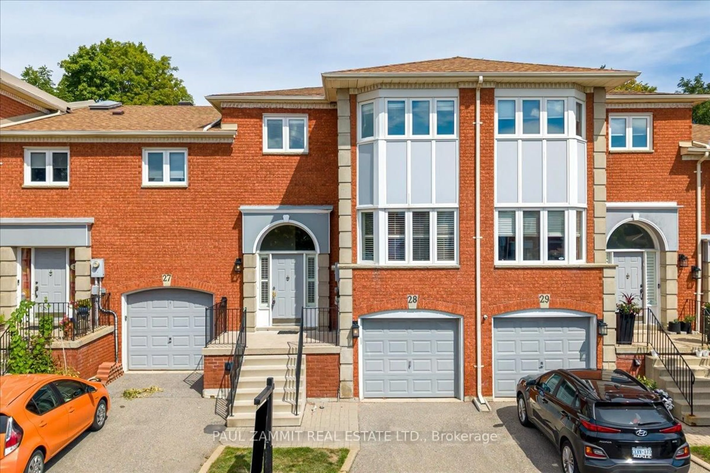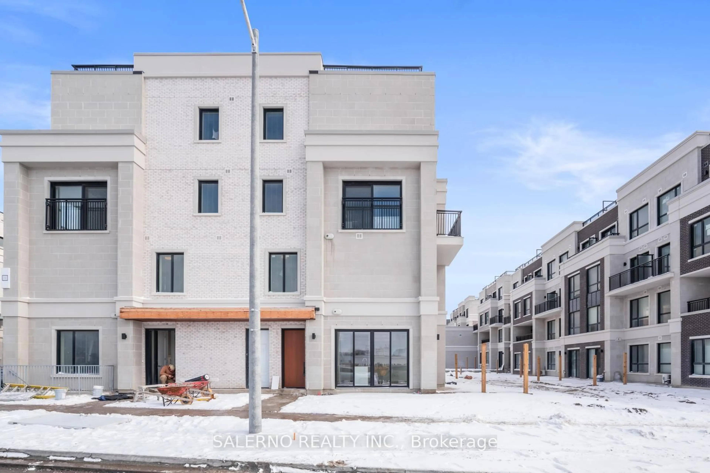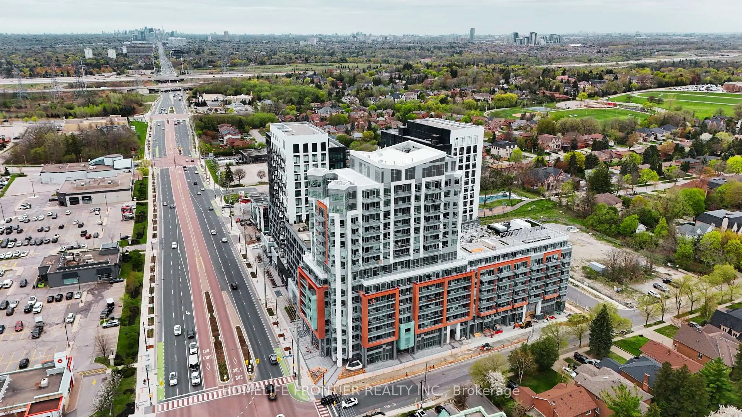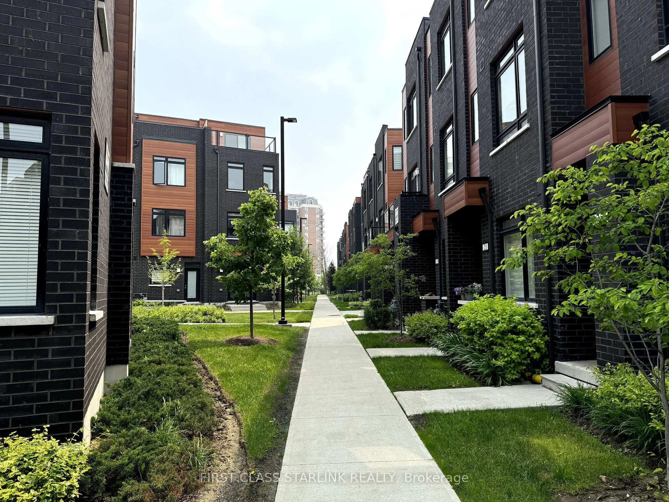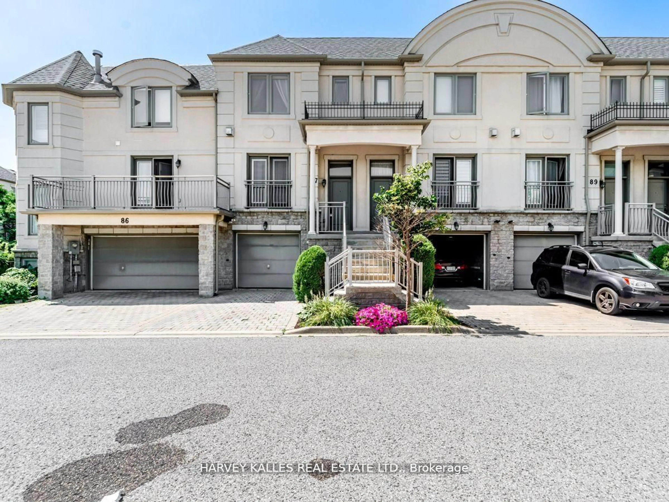6 Red Squirrel Lane #C302, Richmond Hill, Ontario L4S 0P5
Contact us about this property
Highlights
Estimated valueThis is the price Wahi expects this property to sell for.
The calculation is powered by our Instant Home Value Estimate, which uses current market and property price trends to estimate your home’s value with a 90% accuracy rate.Not available
Price/Sqft$749/sqft
Monthly cost
Open Calculator

Curious about what homes are selling for in this area?
Get a report on comparable homes with helpful insights and trends.
*Based on last 30 days
Description
Welcome To Brand New Never Lived-In 302-6 Red Squirrel Lane, An End Unit of 2 Bedrooms, 3 Bathrooms Townhouse Offering 1336 Sf Indoor Space, 415 Sf Roof-Top Terrace & 40 Sf Balcony. Expensive Steel & Concrete Construction Enhanced Acoustic Performance of Interior Walls and Floors between Units, Built-In Sprinklers Add Safety & Reduce Insurance Premium, This Bright & Spacious Upper-Level Unit Features 9 Ft Smooth Ceilings, Laminate Flooring & An Open-Concept Layout Designed For Comfort & Style. The Sleek Kitchen Boasts Extended Cabinetry, Quartz Countertops, Valance Lighting & Expensive Built-In Appliances, Enjoy The Outdoors On Your Private Balcony & A Huge Roof Top Terrace, Take Advantage Of High-Speed Internet, Underground Parking & A Big Private Storage Room, Located Just Steps From Serene Green Spaces, Playgrounds & Minutes From Costco, Walmart, Richmond Green Sports Centre & Park, Public Transit & Hwy 404. This Home Offers The Ideal Blend Of Tranquility And Convenience.
Property Details
Interior
Features
Main Floor
Other
0.0 x 0.0Concrete Floor
Living
3.38 x 2.92Laminate / Window Flr to Ceil / Open Concept
Dining
2.8 x 2.41Laminate / Window Flr to Ceil / W/O To Balcony
Den
2.74 x 1.92Laminate / Separate Rm
Exterior
Features
Parking
Garage spaces 1
Garage type Underground
Other parking spaces 0
Total parking spaces 1
Condo Details
Amenities
Visitor Parking
Inclusions
Property History
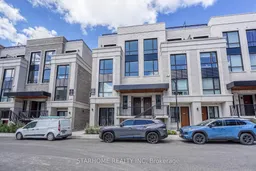 38
38