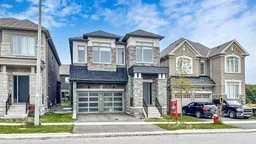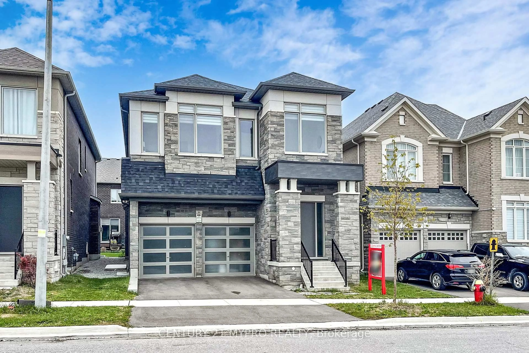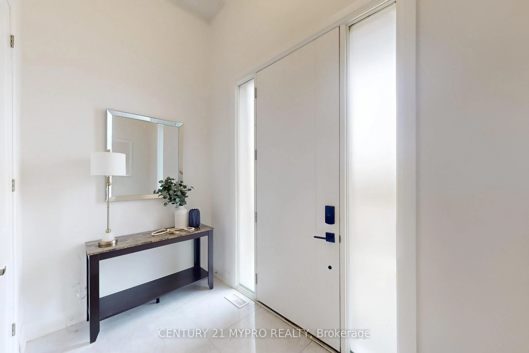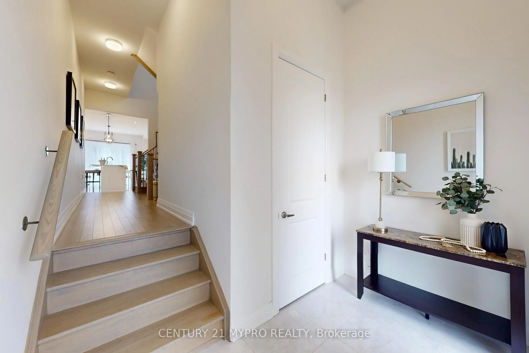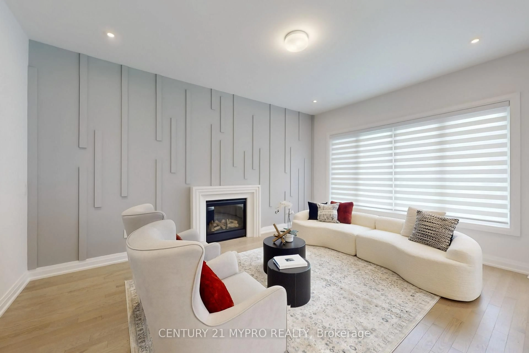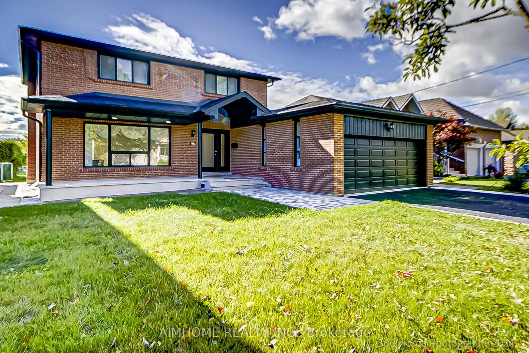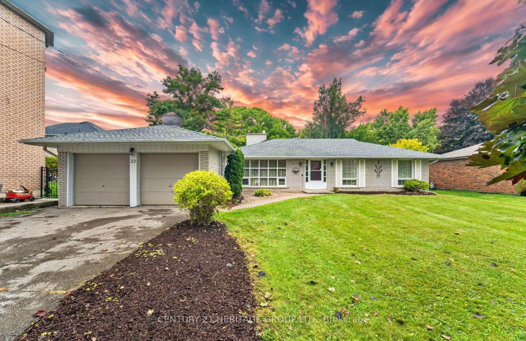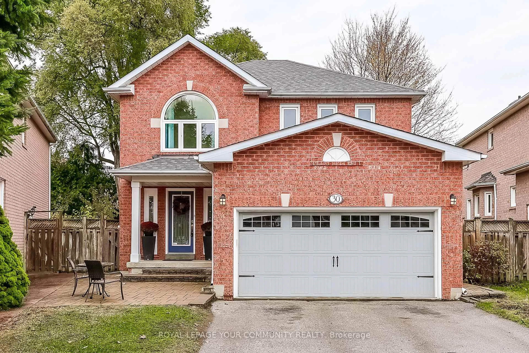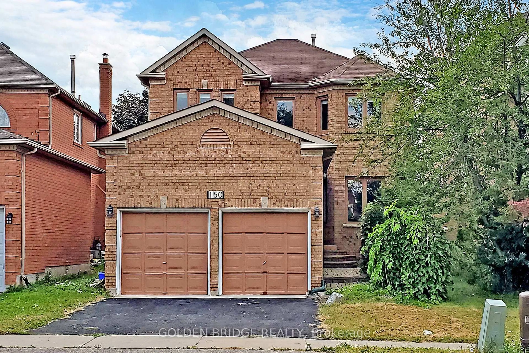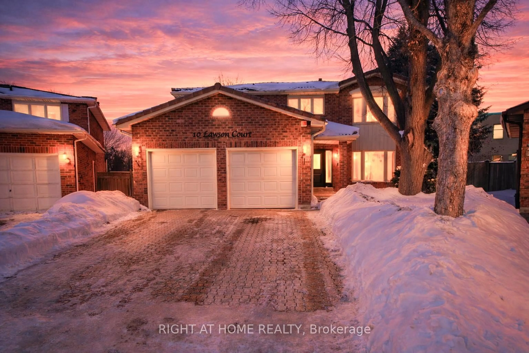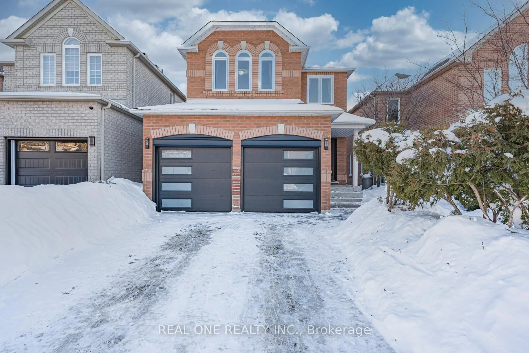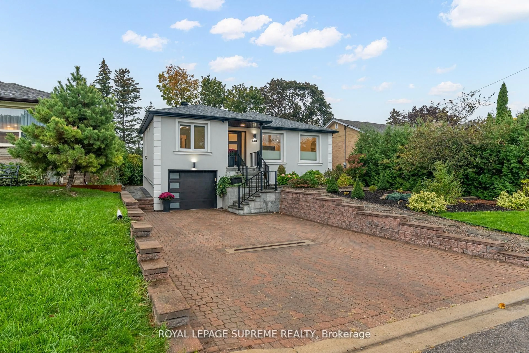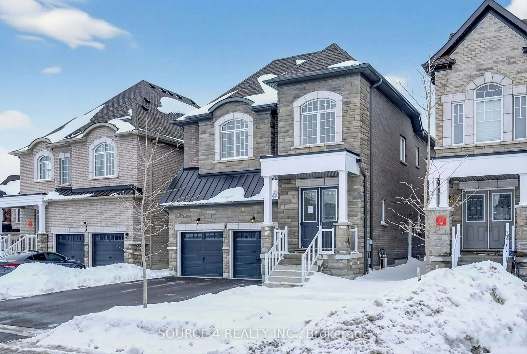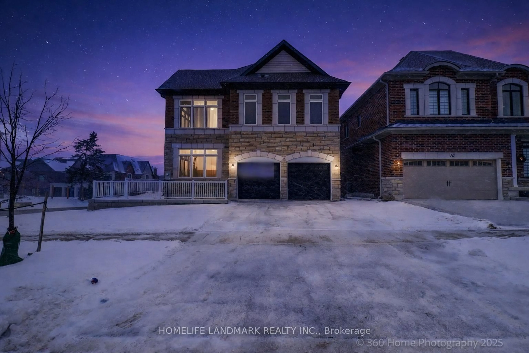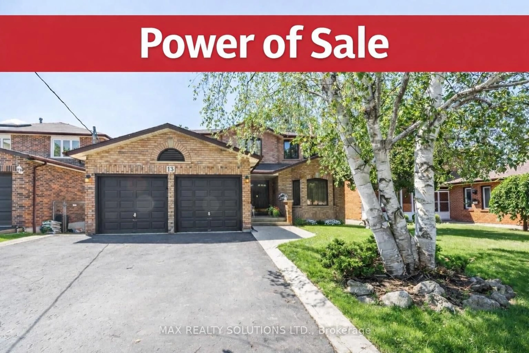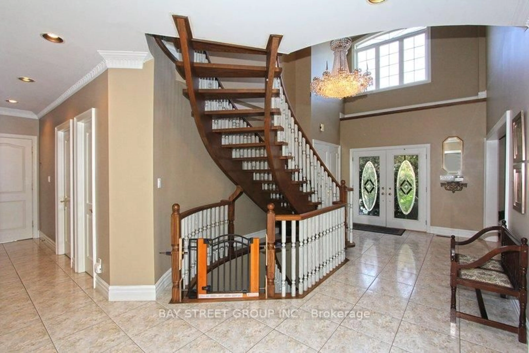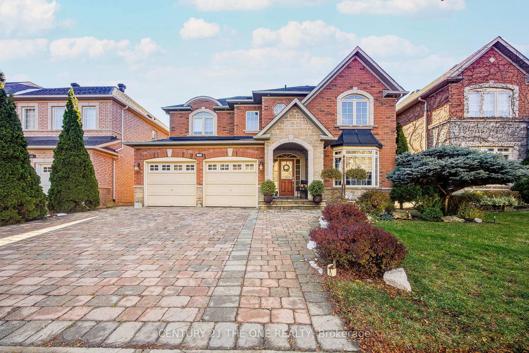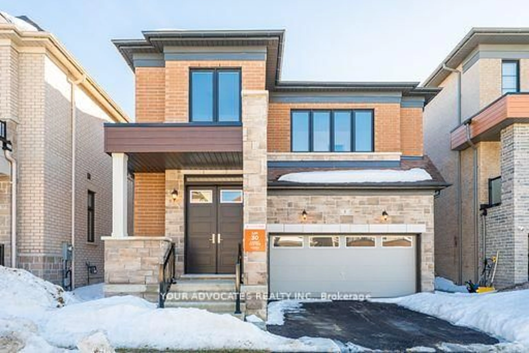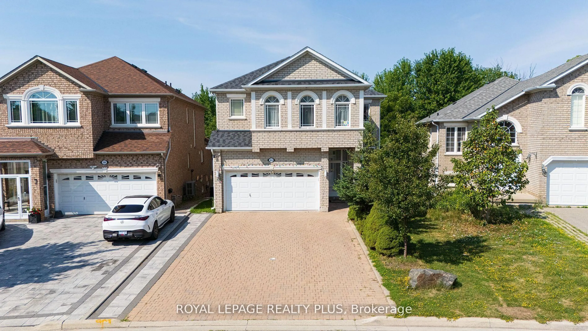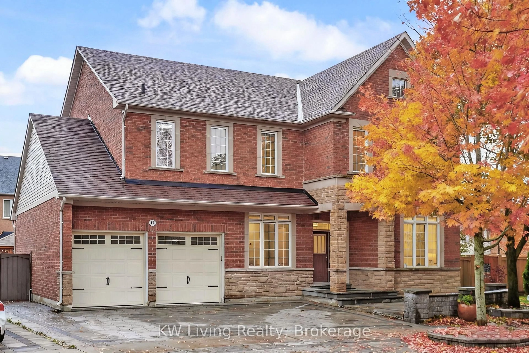6 Longworth Ave, Richmond Hill, Ontario L4E 1A2
Contact us about this property
Highlights
Estimated valueThis is the price Wahi expects this property to sell for.
The calculation is powered by our Instant Home Value Estimate, which uses current market and property price trends to estimate your home’s value with a 90% accuracy rate.Not available
Price/Sqft$656/sqft
Monthly cost
Open Calculator
Description
Featuring 10-Ft Ceilings On The Main Floor, 9-Ft Ceilings On The 2nd Fl And Basement. Basement With A Separate, Builder-Finished Legal Entrance Providing Excellent Current Rental Income $1,900/Month. Situated In The Heart Of The Oakridge Meadows Community, This 2-Year-New Home Is Perfect For Your Growing Family. This Home Offers 4 Spacious Bedrooms And 3 Bathrooms Upstairs, Including 2 Ensuite Bedrooms Plus A Popular Jack & Jill Design. A Convenient Laundry Room Is Also Located On The Second Floor. The Fully Finished Basement Includes 2 Bedrooms, Full Size Kitchen And 4 Pc Bath! Designed With Modern Family Living In Mind, This Home Combines Functionality And Style, While Offering An Unbeatable Location Just Minutes From The GO Train Station, Hwy 404, Costco, T&T Supermarket, Top-Ranked Schools, Parks, And Golf Courses. Don't Miss Your Chance To Own In This Highly Desirable Neighborhood! Basement Tenant Will Move Out Upon Closing.
Property Details
Interior
Features
Main Floor
Kitchen
3.9 x 4.3Ceramic Floor / Granite Counter / Stainless Steel Sink
Dining
4.3 x 3.5W/O To Deck / Ceramic Floor / Open Concept
Family
5.36 x 4.05Gas Fireplace / Open Concept
Exterior
Features
Parking
Garage spaces 2
Garage type Built-In
Other parking spaces 2
Total parking spaces 4
Property History
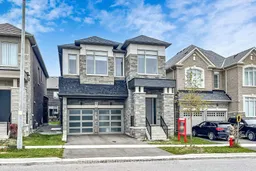 43
43