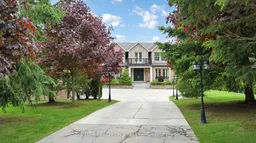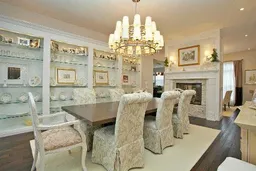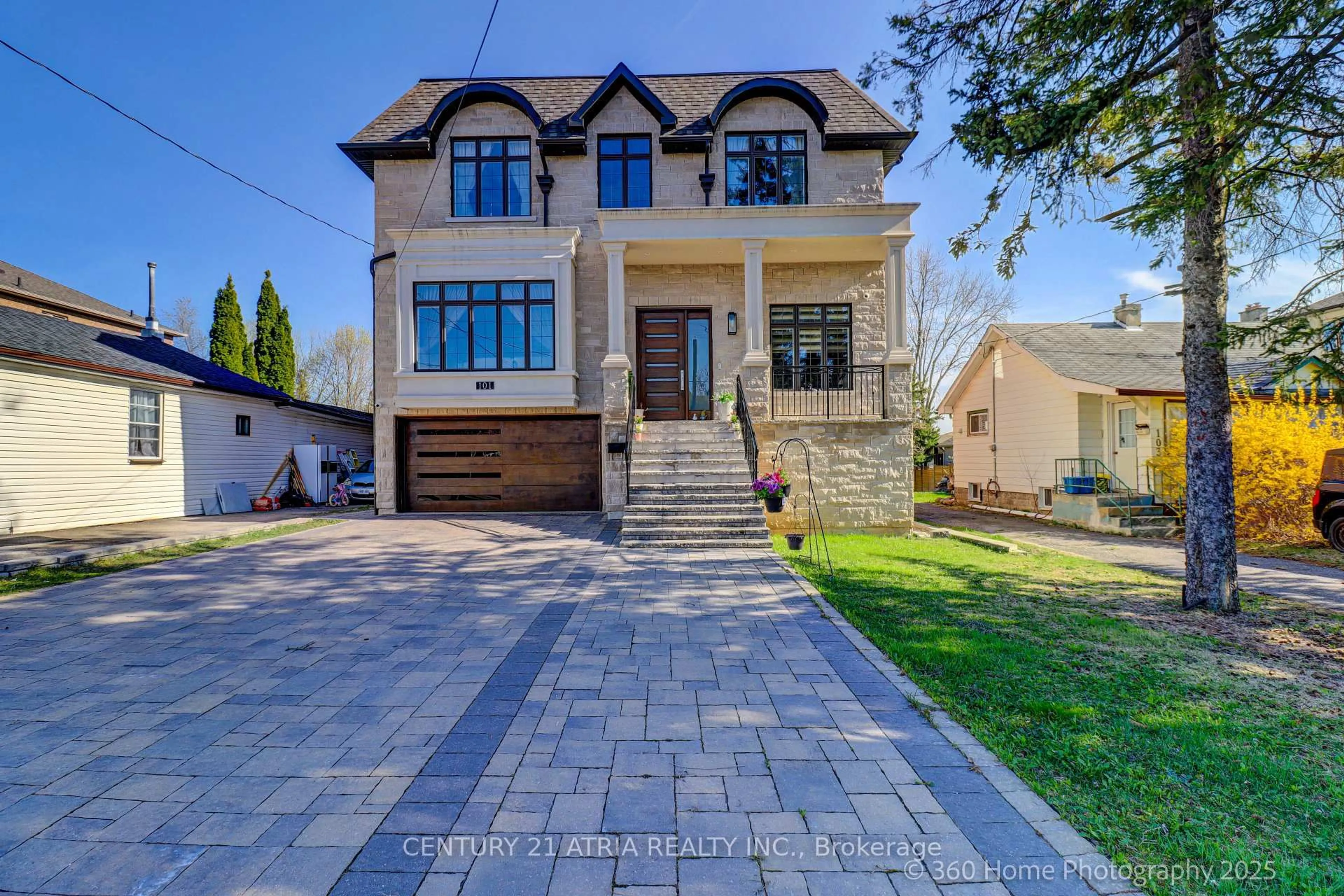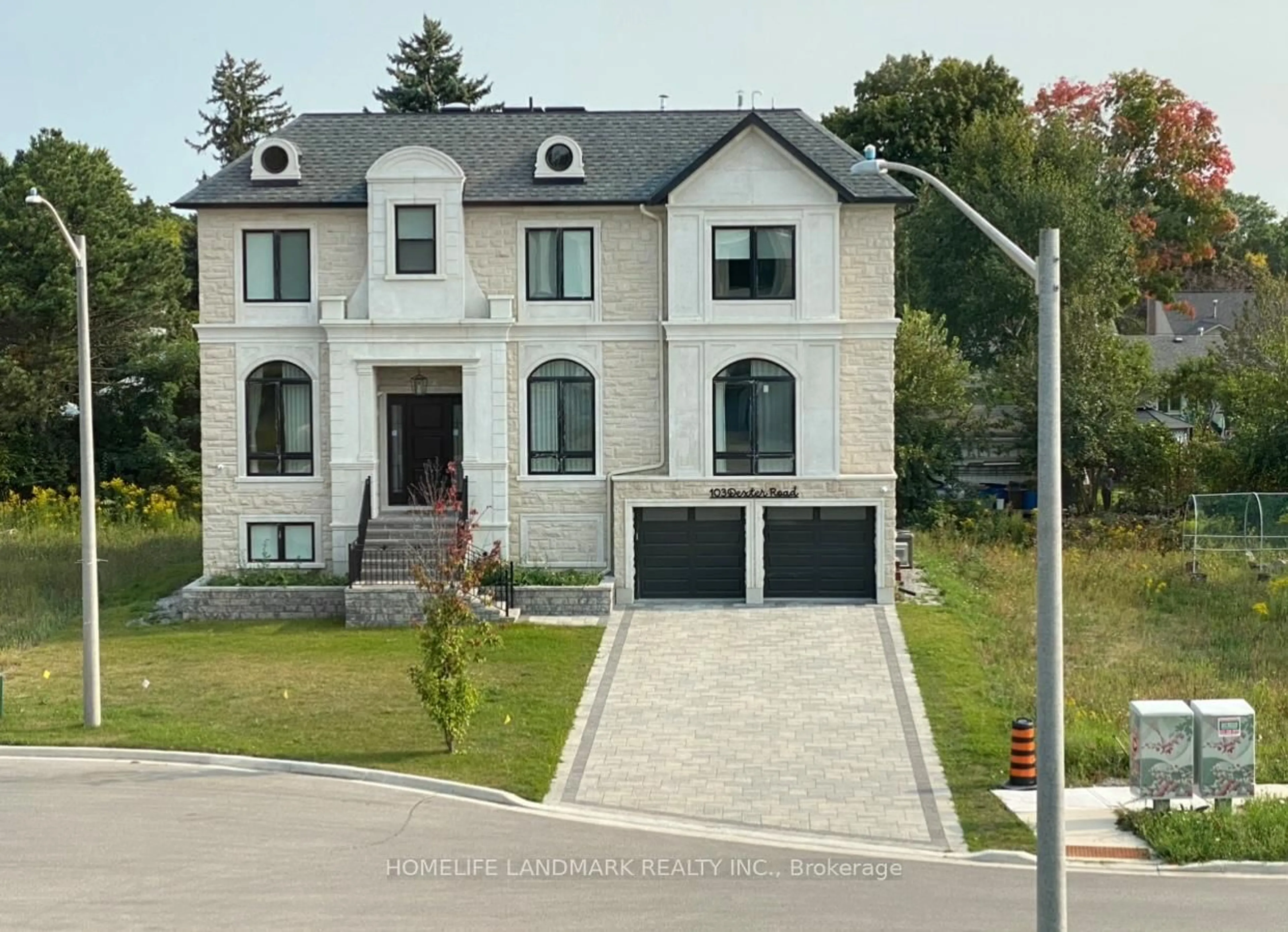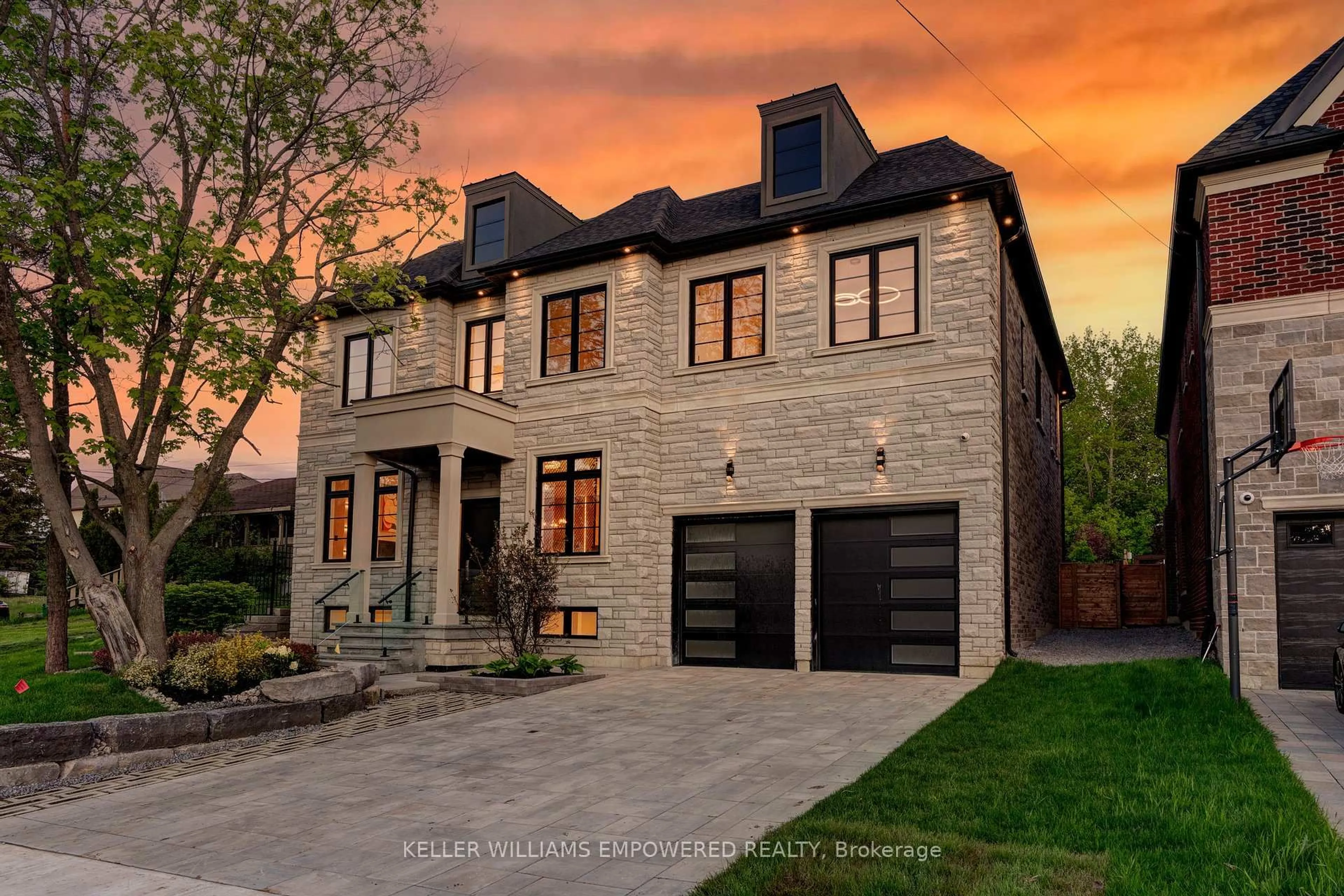Wow, A True Masterpiece! **Custom-Built Appr 8,243.36 Sq.Ft. Living Spaces Sprawling Luxe Hm. Nestled On Premium 2.06 Acre Treed & Wooded Pie-shaped Ravine Lot With 350 Feet In Rear In Prestigious Multi-Millions Bayview Summit Estates Community**Perfect Layout With Open Concept On Main With Side Multiple Entrances, Decent & Bright Living Room Over Looking Frontyard**Stuning Dining Room With Splendid Chandelier**Chef Inspired Gourmet Kitchen With Top Of Line Appliances Including Granite Counter Top, Central Island, Serving Table With Wine Cellar, 2-Way Gas Fireplace & Walk In Pantry**Sunny Breakfast Area With Walk-Out To Deck Over Looking Park-Like Oasis Backyard**Magnificent Spacious Family Room With Gas Fireplace & Large Windows Over Looking Views Of CN Tower & Toronto Skyline & Park-Like Backyard Upon Wooded Ravine**Sunshining Office With Extro Large Windows Over Looking Forest**10 Feet Ceiling On Main, 9 Feet On Basement and 8 Feet On 2nd Floor**Hardwood Floor Thru-Out, Crown Moulding, Smooth Ceiling With Countless Pot Lights Thru-Out**5 Spacious & Bright En-suite Bedrooms, Primary Bedroom On Main With His/Her Walk In Closets With Organizer Plus 4-Pc En-suite** 2 Ensuits On 2nd Floor With Large Window Birdviewing CN Tower & Toronto Cityscapes Sharing a Huge Living Areas In The Middle**Finished Walk Out Basement With Recreation Room, Kitchen & Dining Bar, 2nd Office, Gym & Play Room & 2 Ensuites On Basement Over Looking Forest & Park-Like Oasis Backyard**Professional Landscaped Private Treed Backyards With Appealing Natural Stone Curb, Stone interlock In Dining Area With Gazebo, Waterfall & BBQ Grill Area**Security System With Monitors**Irrigation System With Sprinklers**Concrete Interlock Driveway**Close TMS & HTS Private Schools, Oak Ridge Comm. Ctr & Pool, Summit Golf & Country Club, Jefferson Forest Trail & Hwy 404 & All Amenities, All Top Of The Line Finishes & Fixtures, Community Security Patrol, True Gem In Bayview Summit Estates Club...
Inclusions: All Existing S/S B/I Side By Side Fridge/Freezer, S/S B/I Oven, S/S B/I Microwave, S/S Stove, B/I S/S Dishwasher, B/I Wine Cellar, All Window Coverings, 4 Garage Door Openers & Remotes, Washers & Dryer, 2 Hi-Efficency Furnaces & 2 Air Conditioning, All Electronic Lighting Fixtures, All Extra Kitchen Appliances On Basement.
