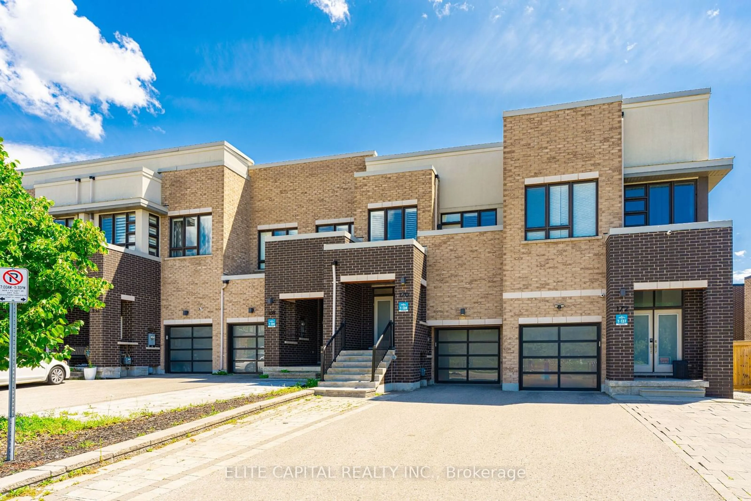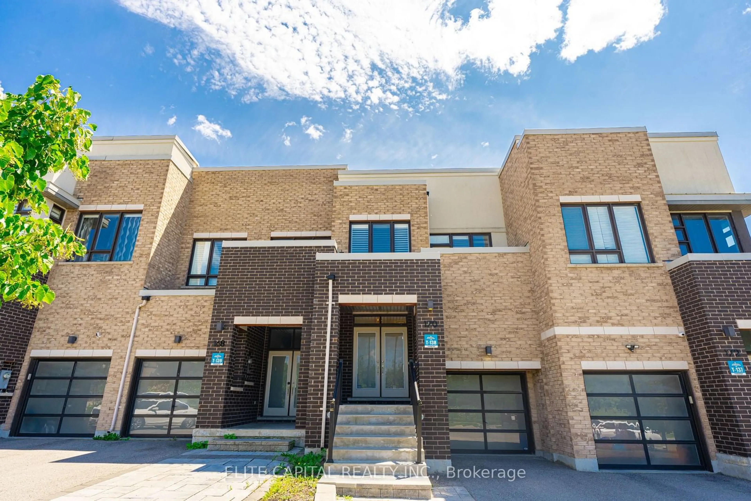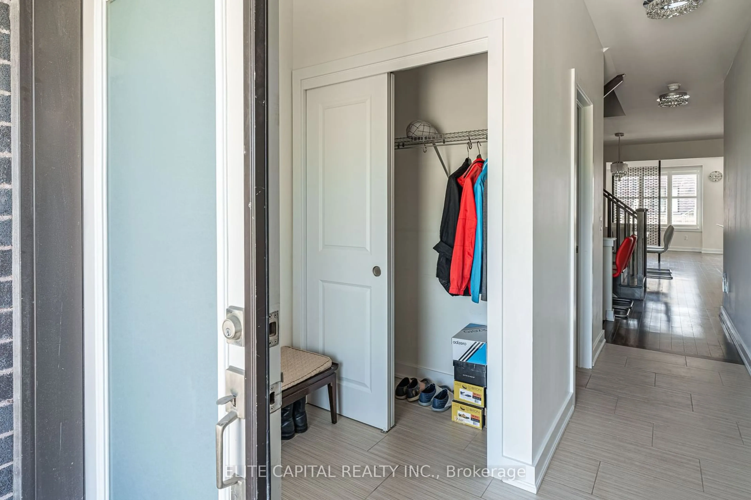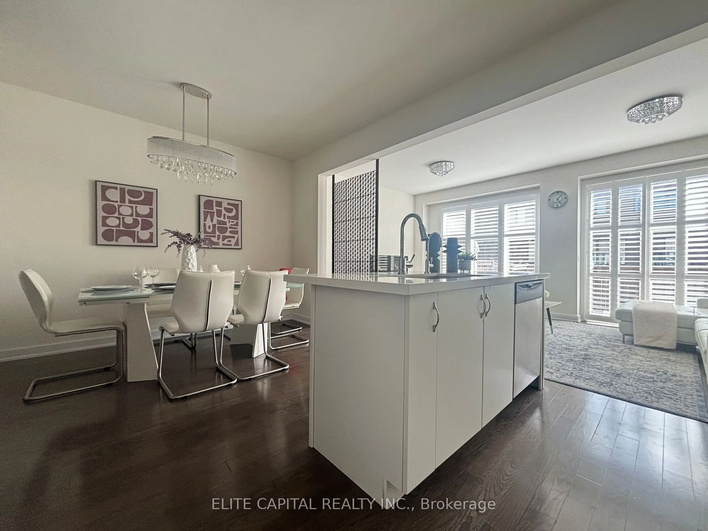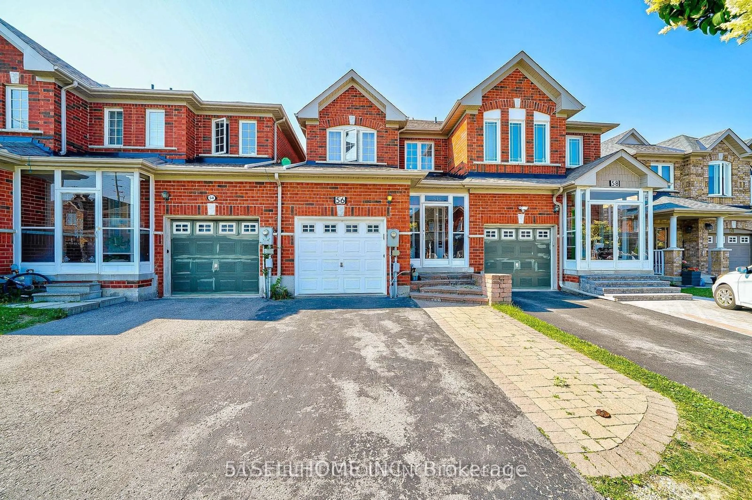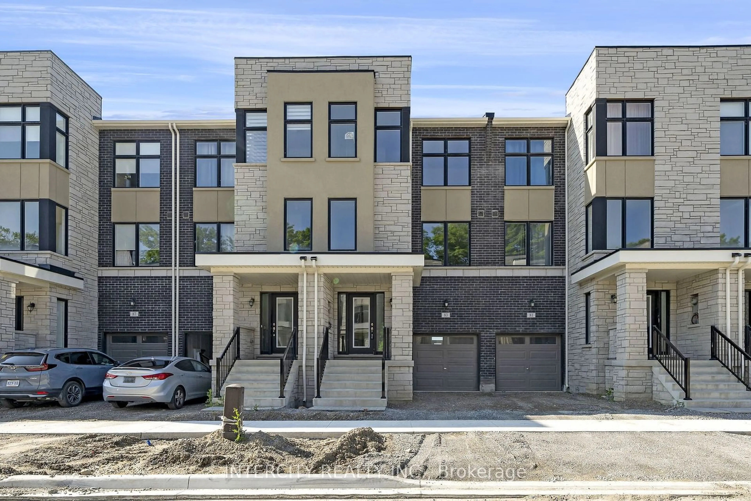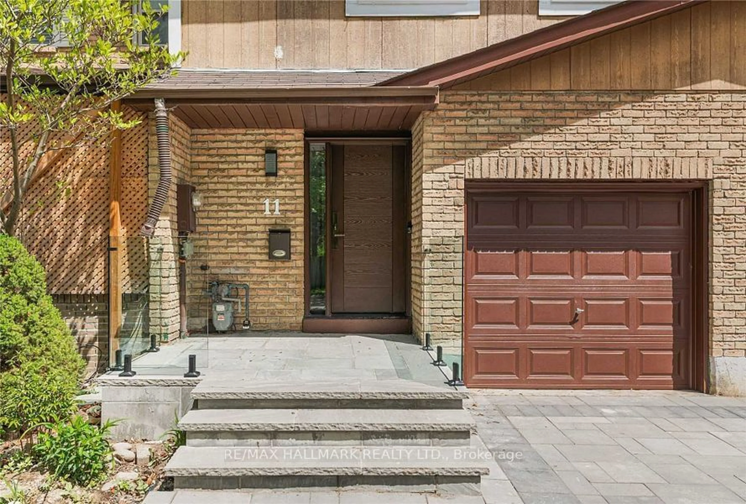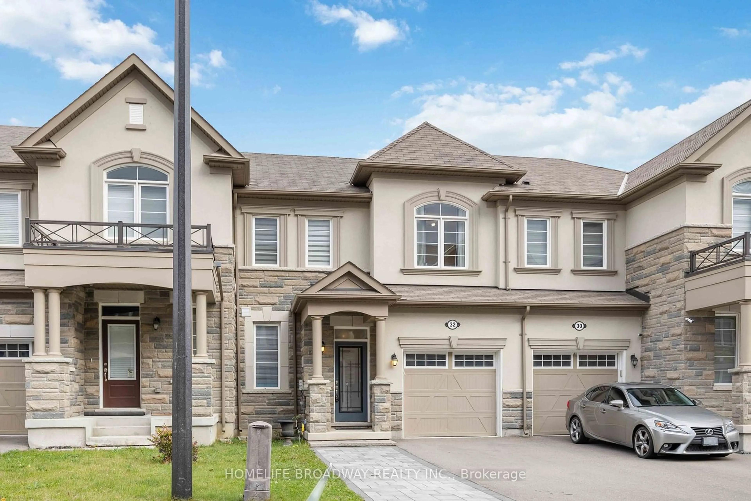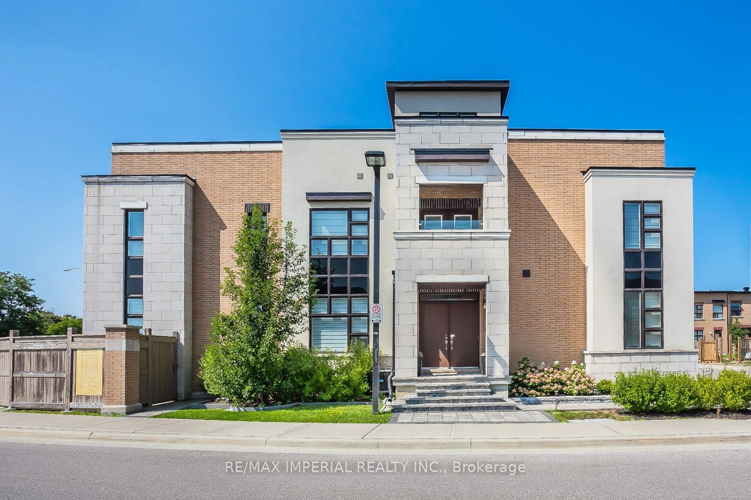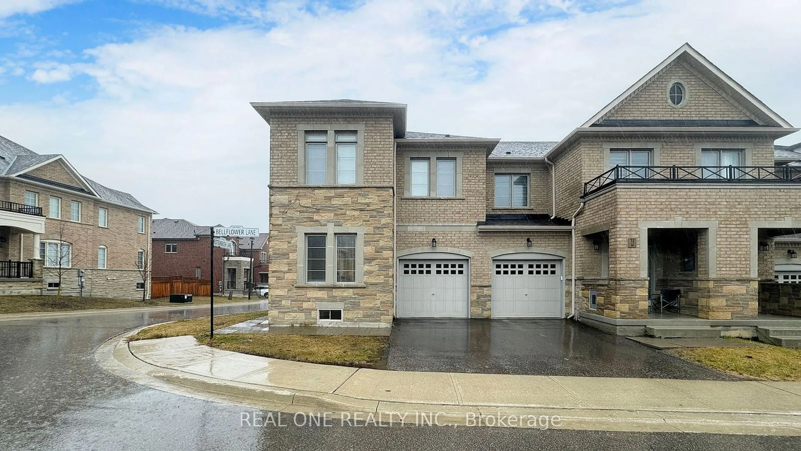170 Dariole Dr, Richmond Hill, Ontario L4E 0Y9
Contact us about this property
Highlights
Estimated ValueThis is the price Wahi expects this property to sell for.
The calculation is powered by our Instant Home Value Estimate, which uses current market and property price trends to estimate your home’s value with a 90% accuracy rate.Not available
Price/Sqft-
Est. Mortgage$5,497/mo
Tax Amount (2024)$4,585/yr
Days On Market82 days
Description
Experience Luxury Living in Oak Ridges, Richmond Hill. Welcome to this stunning modern townhouse located in the sought-after Oak Ridges neighborhood, built by Aspen Ridge Homes. This home greets you with a grand double-door entrance and 9-foot ceilings on the main floor, creating a spacious and airy atmosphere. The heart of the home is the elegant kitchen, complete with a center island, quartz countertops, and hardwood floors, flowing seamlessly into the open-concept living areaperfect for entertaining.The finished basement offers additional living space, while the upgraded interlock patio provides a charming outdoor retreat. Enjoy natural light throughout, with serene green views, and direct access to the garage for your convenience.This prime location is within walking distance to Lake Wilcox, scenic ravines, bike trails, and the Oak Ridges Community Centre. Commuters will appreciate the close proximity to the GO station and easy access to Highway 404. Families will love the nearby top-rated Richmond Green Secondary School, known for excellent academic programs.Dont miss out on the opportunity to call this exceptional townhouse your new home in one of Richmond Hill's most desirable areas.
Property Details
Interior
Features
2nd Floor
3rd Br
2.90 x 2.56Broadloom / Window / Closet
2nd Br
3.15 x 2.90Broadloom / Window / Closet
Prim Bdrm
3.40 x 2.60Broadloom / 3 Pc Ensuite / W/I Closet
Exterior
Features
Parking
Garage spaces 1
Garage type Attached
Other parking spaces 2
Total parking spaces 3
Get up to 1% cashback when you buy your dream home with Wahi Cashback

A new way to buy a home that puts cash back in your pocket.
- Our in-house Realtors do more deals and bring that negotiating power into your corner
- We leverage technology to get you more insights, move faster and simplify the process
- Our digital business model means we pass the savings onto you, with up to 1% cashback on the purchase of your home
