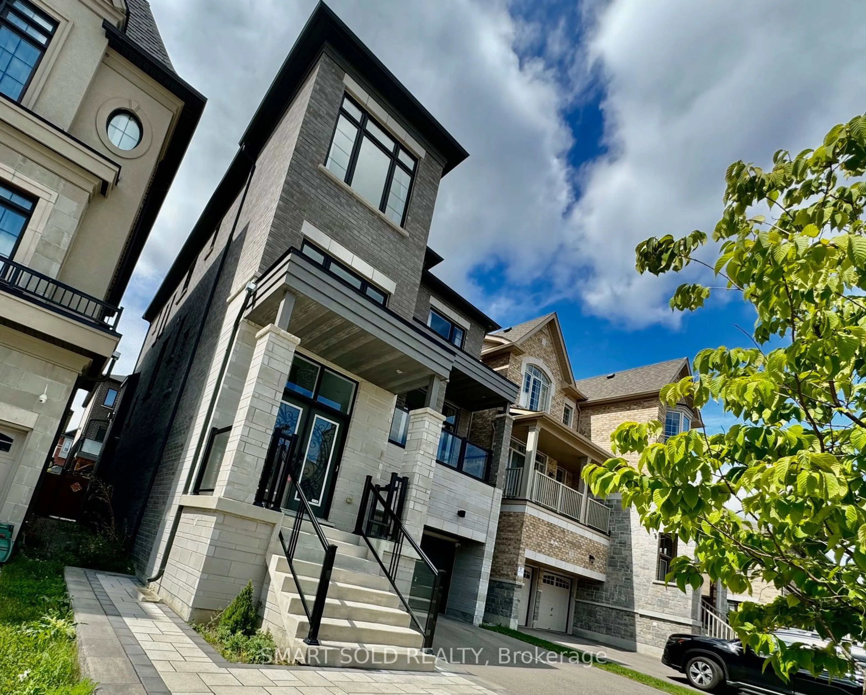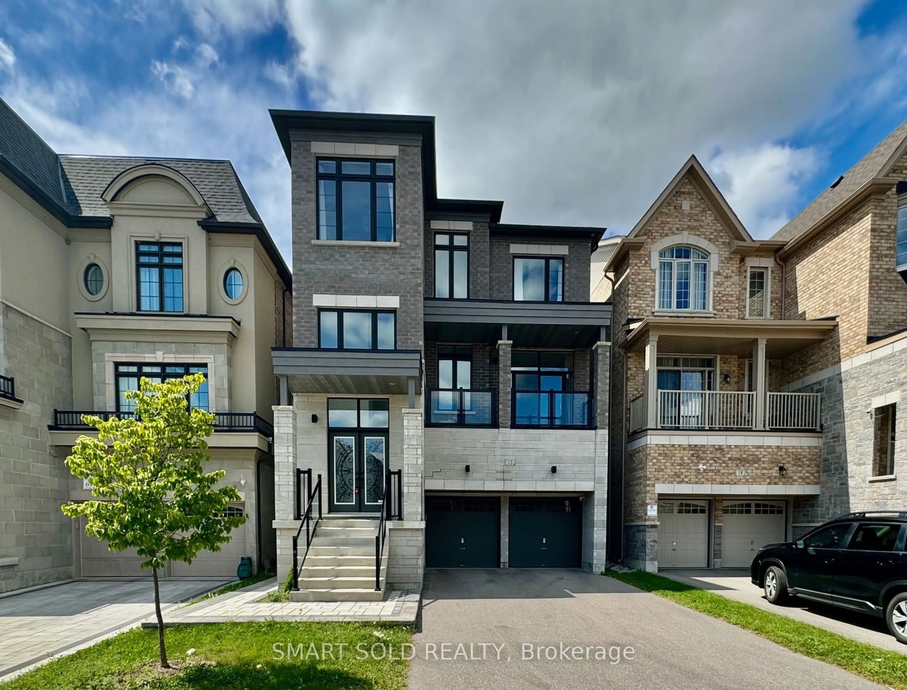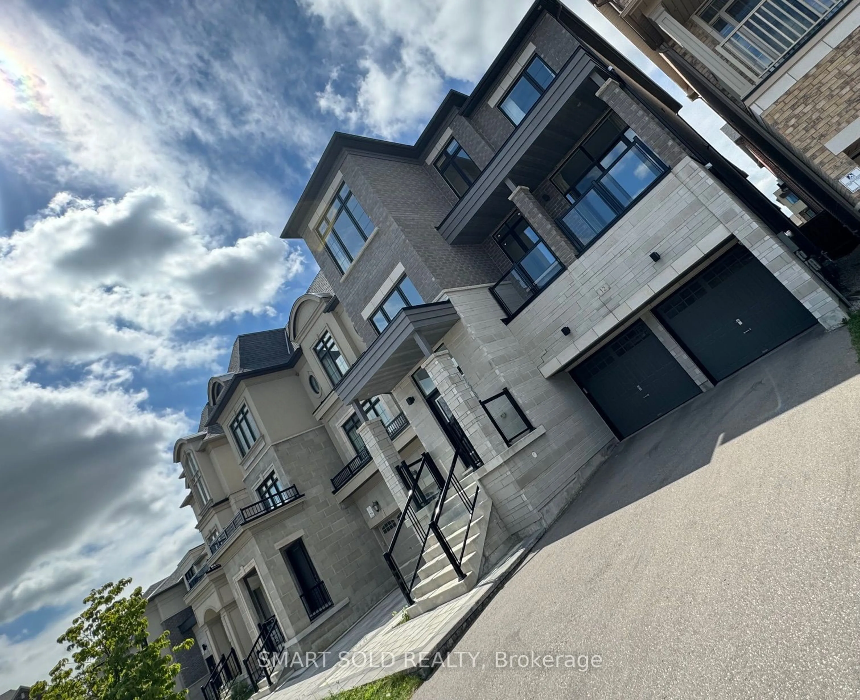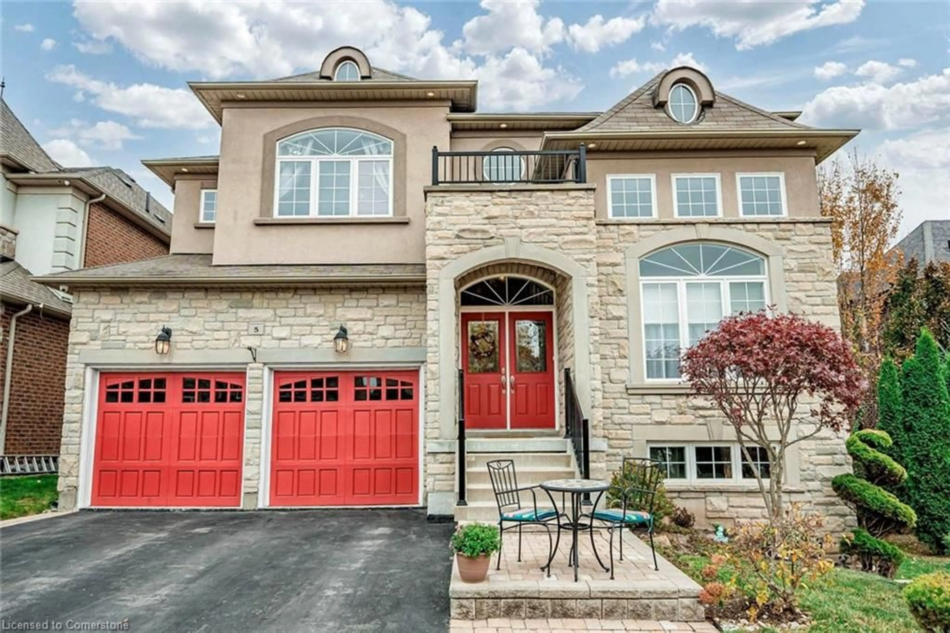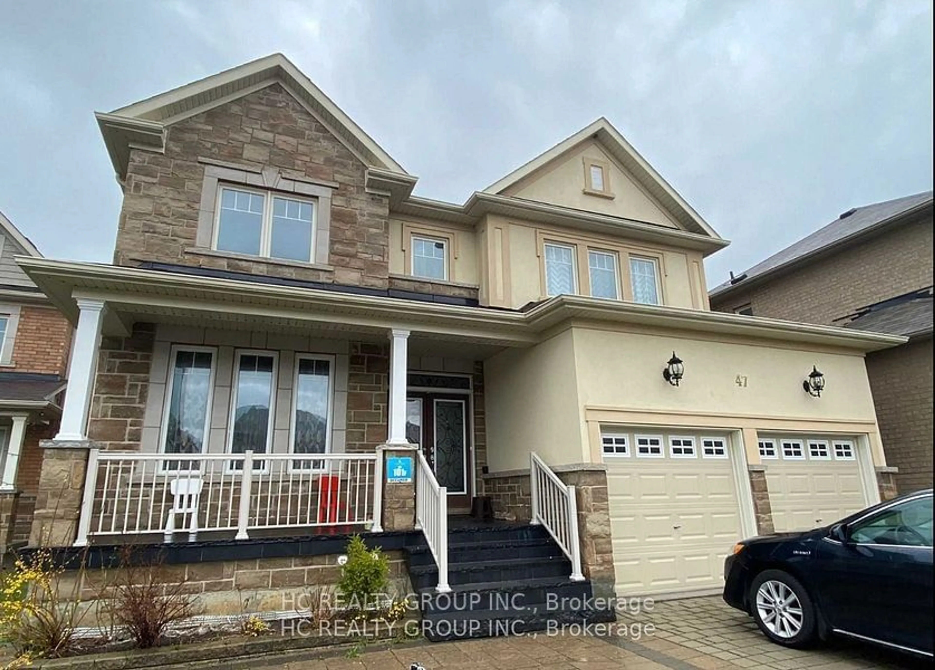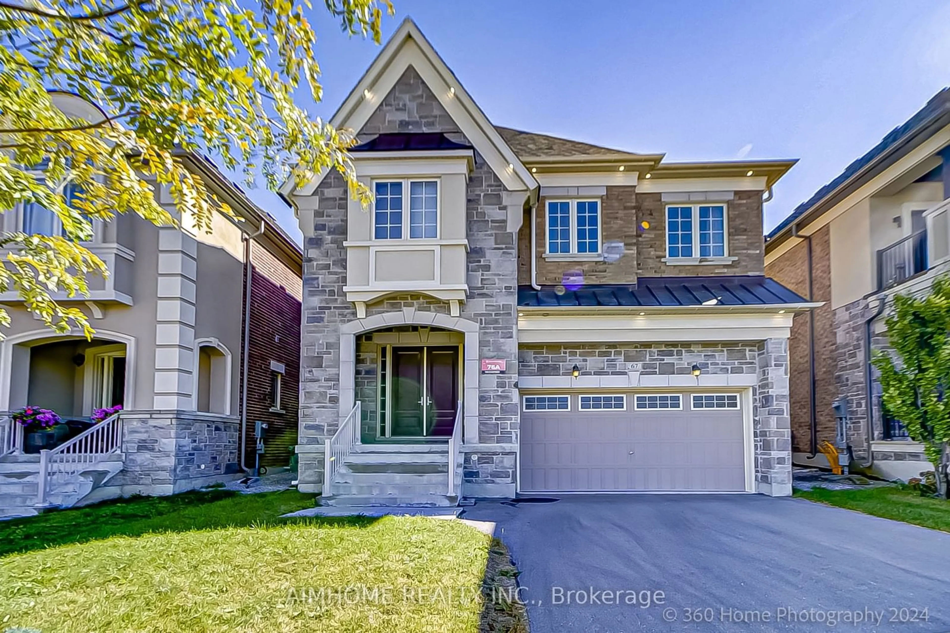12 Elder St, Richmond Hill, Ontario L4S 0H2
Contact us about this property
Highlights
Estimated ValueThis is the price Wahi expects this property to sell for.
The calculation is powered by our Instant Home Value Estimate, which uses current market and property price trends to estimate your home’s value with a 90% accuracy rate.Not available
Price/Sqft$551/sqft
Est. Mortgage$9,740/mo
Tax Amount (2024)$9,155/yr
Days On Market24 days
Description
Rarely 4 Years New 5 Bedroom + 4 Baths (Model:ROSE / 3646 SqFt Build By Fieldgate Homes) Detached House located at Richlands - Upper Richmond Hill, where convenience meets elegance in this prestigious neighbourhood. It can be living three generations. Multifunction Lay-Out. Upper Balcony combined with Dining Rm. This stunning home boasts a dramatic and Open-Concept (Open-To-Above) Foyer with 17' ceilings and Updated 10' Feet ceilings throughout the main Flr. 9 Feet Height Lower and 3rd floors, creating an airy and spacious ambiance. Custom Closet Organizers In All Bedrooms. Lower Living Space likes a One Bedrm Unit/ Can Rent out separately to help your Financial. Natural Light Throughout. Relax in spa-like Ensuites with frameless glass showers. Balcony attached with Dining Room at Upper Flr / Enjoy your sunshine. Lower Floor likes a ONE Bedroom Unit + Direct Access Garage good for separate rental space. Separated Staircase down to Cool Room. Enjoy the outdoors with maintenance free composite patio / garden gazebo and Fenced backyard garden, interlocking stone in the frontyard and backyard. Un-Finished Walk-Up Basement waiting your design. 200 AMP Service. Exceptional Location Within Highly Rated School Catchments, Including Richmond Green Secondary School, St. Theresa of Lisieux Catholic High School. A Short Drive To Go Station, Highways 404, 407, Shopping, Restaurant, Costco, Home Depot, Community Centre, Library, Nature Trails, Richmond Green Park & Golf Courses... *** MUST SEE*** This is more than just a house; it's the lifestyle you've been dreaming of. ***
Upcoming Open House
Property Details
Interior
Features
Lower Floor
Great Rm
5.18 x 3.51Fireplace / Hardwood Floor / Formal Rm
5th Br
3.20 x 4.983 Pc Ensuite / Hardwood Floor / W/I Closet
Mudroom
1.83 x 1.83Access To Garage / Closet Organizers / Combined W/Great Rm
Exterior
Features
Parking
Garage spaces 2
Garage type Built-In
Other parking spaces 4
Total parking spaces 6
Property History
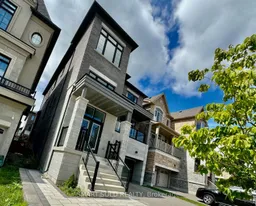 20
20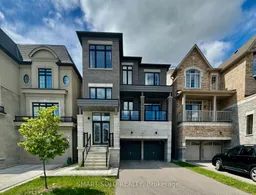 19
19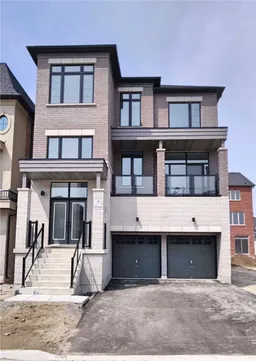 1
1Get up to 1% cashback when you buy your dream home with Wahi Cashback

A new way to buy a home that puts cash back in your pocket.
- Our in-house Realtors do more deals and bring that negotiating power into your corner
- We leverage technology to get you more insights, move faster and simplify the process
- Our digital business model means we pass the savings onto you, with up to 1% cashback on the purchase of your home
