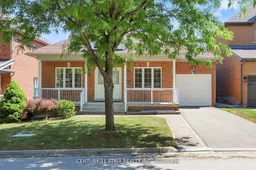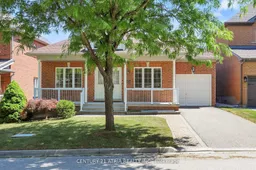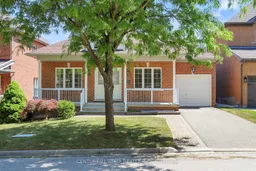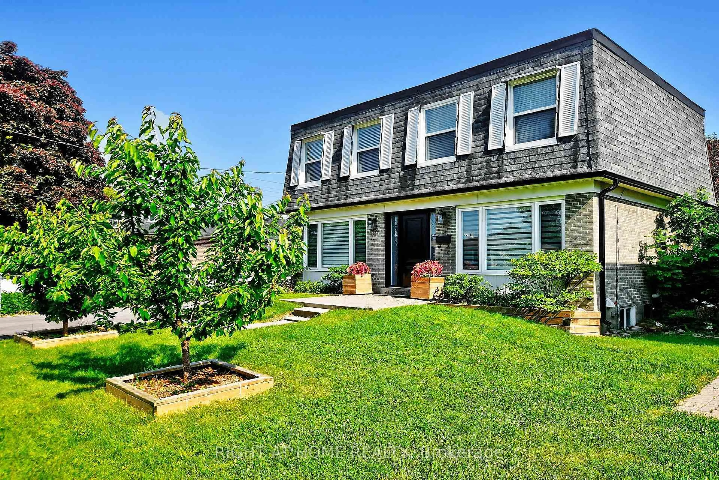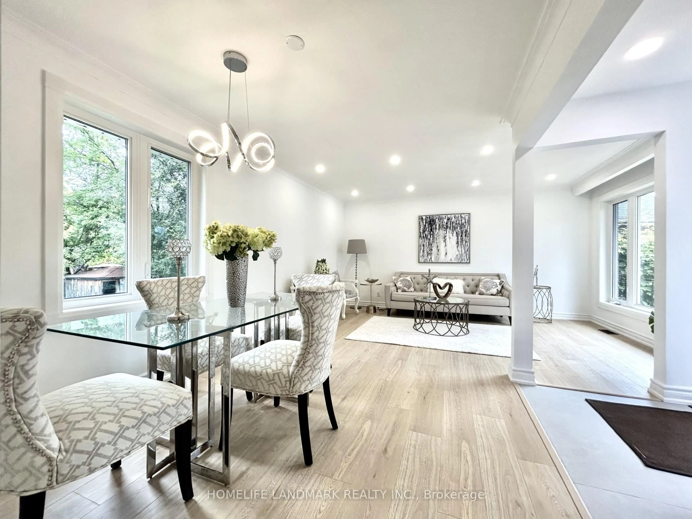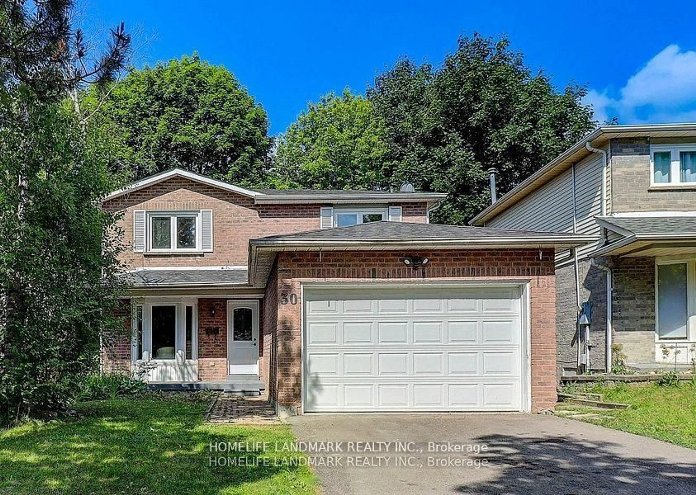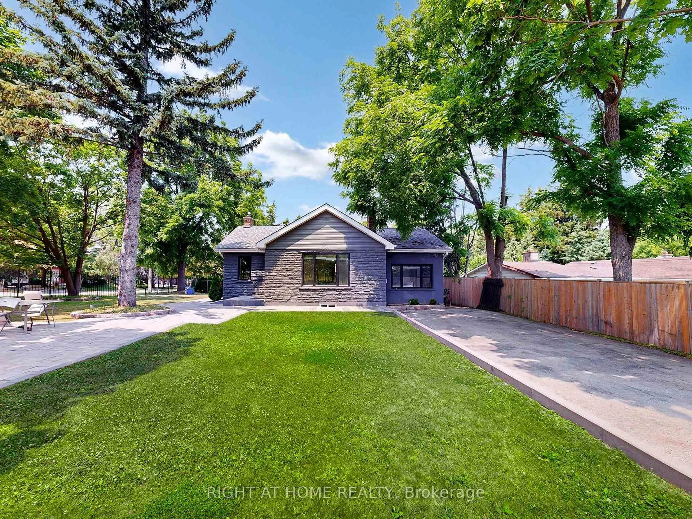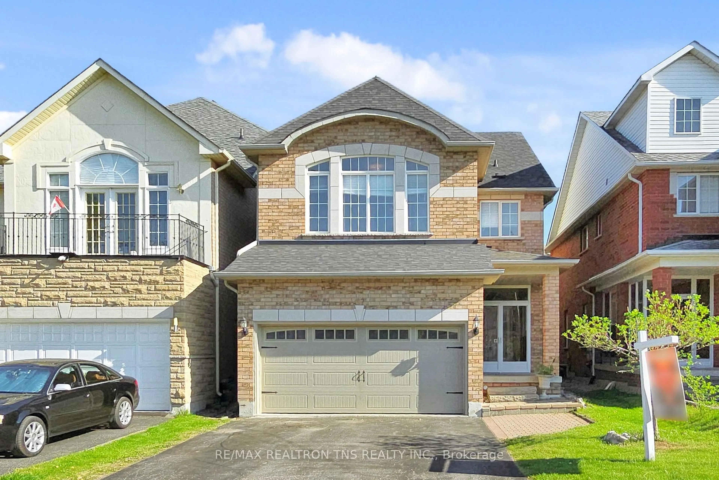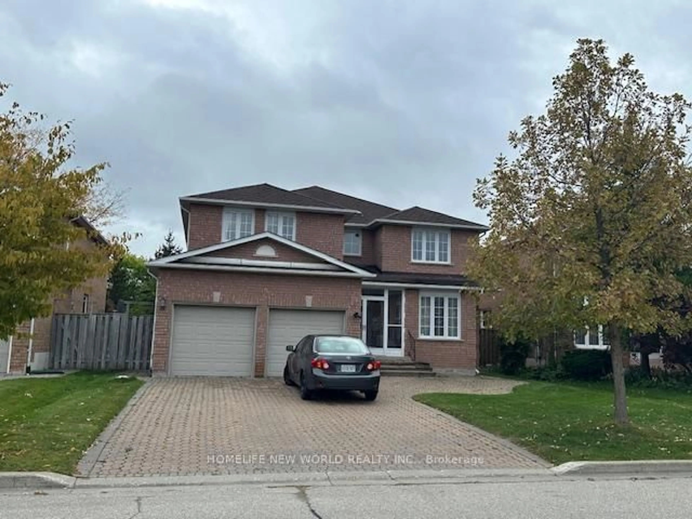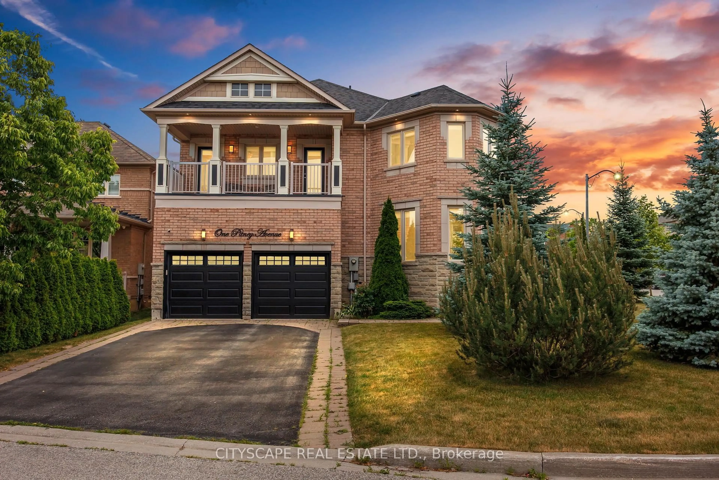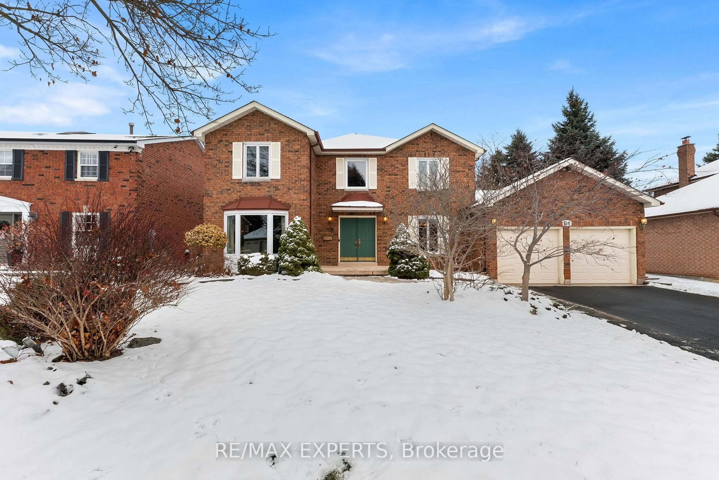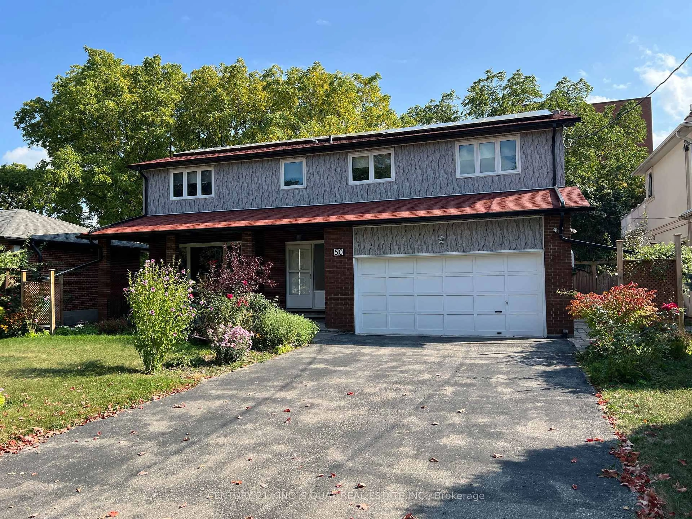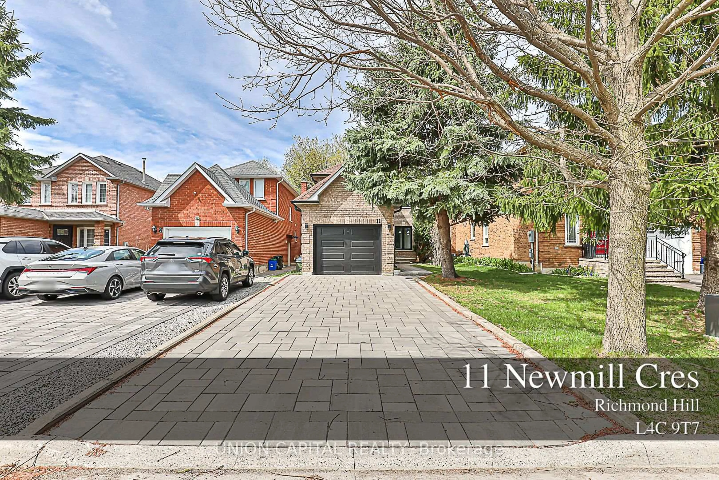Welcome to this rare opportunity to own a charming 2-bedroom, 2-bathroom detached bungalow in the highly sought-after Rough Woods community. Proudly maintained by the original owners, this home offers a perfect blend of comfort, space, and convenience. Featuring 9-foot ceilings and a spacious open-concept layout, the family room flows seamlessly into a well-appointed kitchen ideal for both relaxing and entertaining. A separate formal area provides the flexibility to be used as a living room, dining room, or a home office. Located within walking distance to top-ranked Bayview Secondary School and Silver Stream Public School, this home is perfect for families or those looking to downsize without compromising on location or quality. Just minutes from Hwy 404, shopping, restaurants, and all essential amenities. Don't miss your chance to own this beautifully maintained bungalow in one of Richmond Hill's most desirable neighbourhoods!
Inclusions: All Existing: [Fridge, Stove, Range Hood, B/I Dishwasher, 2 x Washer, 2 x Dryer, Furnace, Hot Water Tank, Garage Door Opener with Remote, All Electrical Light Fixtures, All Window Coverings.]
